349 foton på hall, med klinkergolv i porslin
Sortera efter:
Budget
Sortera efter:Populärt i dag
21 - 40 av 349 foton
Artikel 1 av 3
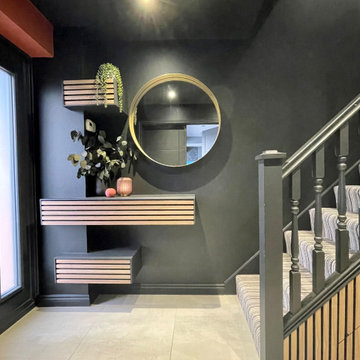
Foto på en mellanstor funkis hall, med svarta väggar, klinkergolv i porslin och grått golv
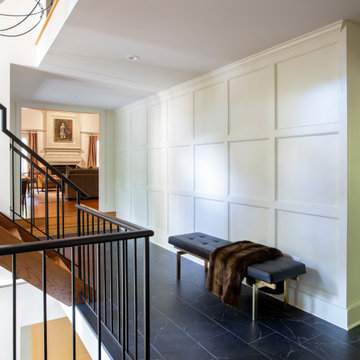
The original 1970's kitchen with a peninsula to separate the kitchen and dining areas felt dark and inefficiently organized. Working with the homeowner, our architects designed an open, bright space with custom cabinetry, an island for seating and storage, and a wider opening to the adjoining space. The result is a clean, streamlined white space with contrasting touches of color. The project included closing a doorway between the foyer and kitchen. In the foyer, we designed wainscotting to match trim throughout the home.

disimpegno con boiserie, ribassamento e faretti ad incasso in gesso
Foto på en mellanstor funkis hall, med flerfärgade väggar och klinkergolv i porslin
Foto på en mellanstor funkis hall, med flerfärgade väggar och klinkergolv i porslin

Дизайн коридора в ЖК Гранд Авеню
Idéer för en liten modern hall, med beige väggar, klinkergolv i porslin och grått golv
Idéer för en liten modern hall, med beige väggar, klinkergolv i porslin och grått golv
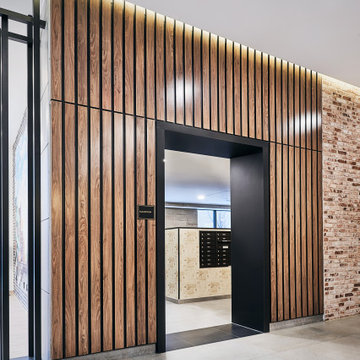
Inspiration för en mycket stor funkis hall, med bruna väggar, klinkergolv i porslin och grått golv
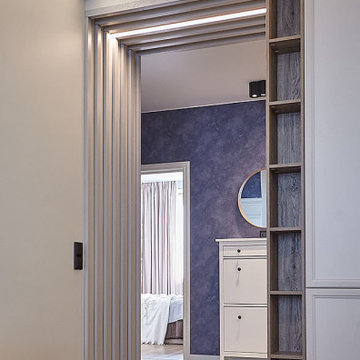
дизайн интерьера холла
Inredning av en nordisk mellanstor hall, med blå väggar, klinkergolv i porslin och beiget golv
Inredning av en nordisk mellanstor hall, med blå väggar, klinkergolv i porslin och beiget golv
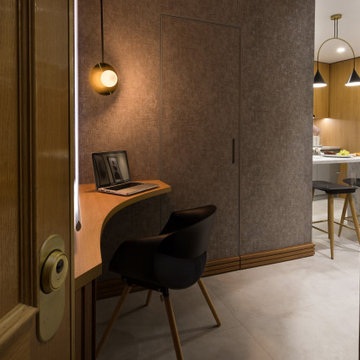
Inspiration för små moderna hallar, med beige väggar, klinkergolv i porslin och grått golv
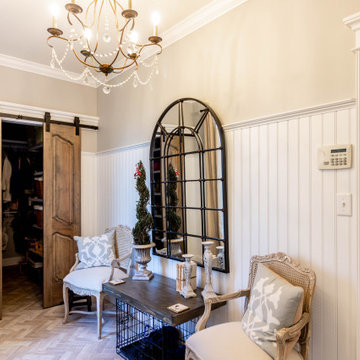
Mudrooms can have style, too! The mudroom may be one of the most used spaces in your home, but that doesn't mean it has to be boring. A stylish, practical mudroom can keep your house in order and still blend with the rest of your home. This homeowner's existing mudroom was not utilizing the area to its fullest. The open shelves and bench seat were constantly cluttered and unorganized. The garage had a large underutilized area, which allowed us to expand the mudroom and create a large walk in closet that now stores all the day to day clutter, and keeps it out of sight behind these custom elegant barn doors. The mudroom now serves as a beautiful and stylish entrance from the garage, yet remains functional and durable with heated tile floors, wainscoting, coat hooks, and lots of shelving and storage in the closet.
Directly outside of the mudroom was a small hall closet that did not get used much. We turned the space into a coffee bar area with a lot of style! Custom dusty blue cabinets add some extra kitchen storage, and mirrored wall cabinets add some function for quick touch ups while heading out the door.
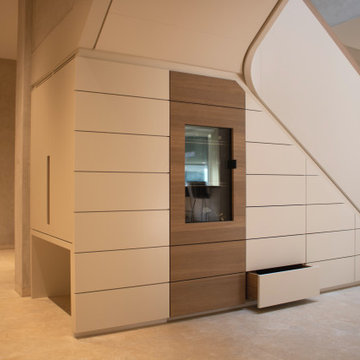
Um den Raum unter der Treppe optimal zu nutzen, haben wir dort einen Schrank eingesetzt, der als Schuhgarderobe mit Schubkästen funktioniert. Ebenfalls ist Platz für einen Weinkühlschrank sowie vor Kopf eine Garderobe
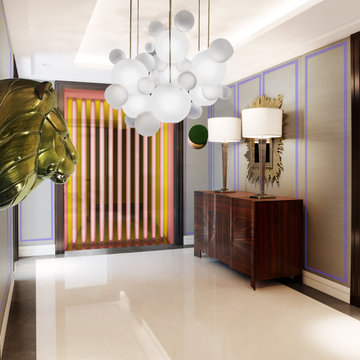
Luxury Entrance Hall in satin wallpaper wall panelling with contrasting beading. Contemporary and bold feature lighting pendants and collectable art pieces and installation.
style: Luxury & Modern Classic style interiors
project: GATED LUXURY NEW BUILD DEVELOPMENT WITH PENTHOUSES & APARTMENTS
Co-curated and Co-crafted by misch_MISCH studio
For full details see or contact us:
www.mischmisch.com
studio@mischmisch.com
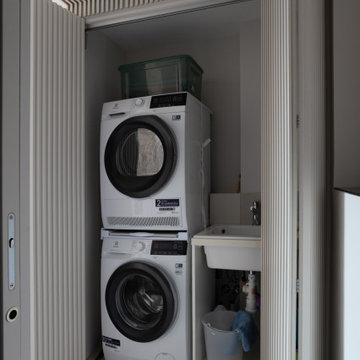
La piccola lavanderia
Un sottovolume di millerighe colore su colore definisce lo spazio disimpegno tra il salone ed il bagno degli ospiti.
Nascosta dietro la pannellarura tridimensionale, la piccola lavanderia contiene in poco spazio tutto il necessario per la gestione domestica del bucato.
L'apertura a libro delle porte rende possibile utilizzare agevolmente tutto lo spazio a disposizione
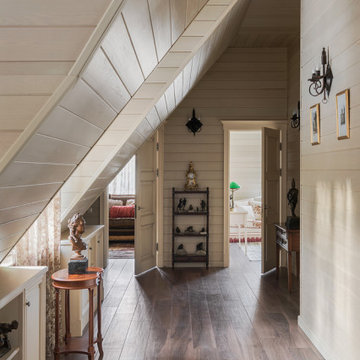
Холл мансарды в гостевом загородном доме. Высота потолка 3,5 м.
Bild på en liten vintage hall, med beige väggar, klinkergolv i porslin och brunt golv
Bild på en liten vintage hall, med beige väggar, klinkergolv i porslin och brunt golv
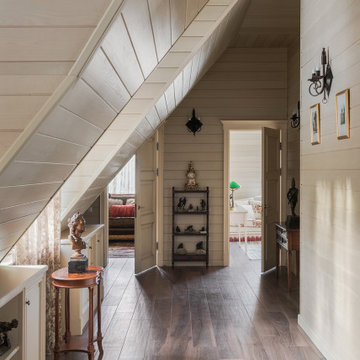
Холл мансарды в гостевом загородном доме. Высота потолка 3,5 м.
Inspiration för små klassiska hallar, med beige väggar, klinkergolv i porslin och brunt golv
Inspiration för små klassiska hallar, med beige väggar, klinkergolv i porslin och brunt golv
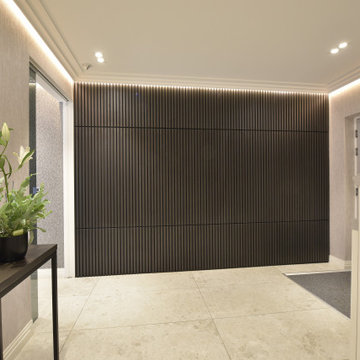
The entrance hall has two Eclisse smoked glass pocket doors to the dining room that leads on to a Diane berry Designer kitchen
Idéer för att renovera en mellanstor hall, med beige väggar, klinkergolv i porslin och beiget golv
Idéer för att renovera en mellanstor hall, med beige väggar, klinkergolv i porslin och beiget golv
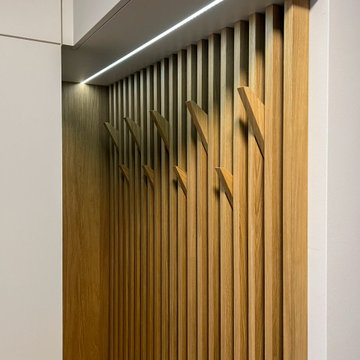
Einbaugarderobe mit handgefertigter Lamellenwand und Massivholzhaken
Insgesamt 9 Haken bieten weiten Platz für Jacken und Accessoires
Diese moderne Garderobe wurde als Nischenlösung mit vielen Details nach Kundenwunsch geplant und gefertigt.
Im linken Teil befindet sich hinter einer Doppeltür eine Massivholz-Garderobenstange die sich gut ins Gesamtkozept einfügt.
Neben den hochmatten Echtlackfronten mit Anti-Finger-Print-Effekt ist die handgefertigte Lamellenwand ein highlight dieser Maßanfertigung.
Die dreiseitig furnierten Lamellen werden von eleganten massiven Haken unterbrochen und bilden zusammen funktionelles und gestalterisches Element, das einen schönen Kontrast zum schlichten Weiß der fronten bietet. Die darüber eingelassene LED Leiste ist mit einem Touch-Dimmer versehen und setzt die Eiche-Leisten zusätzlich in Szene.
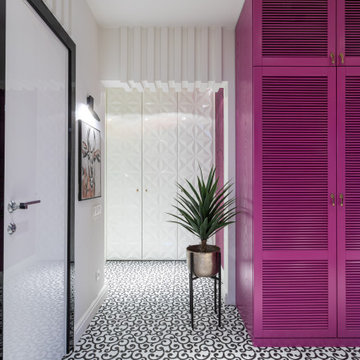
2-ой коридор вместил внушительных размеров шкаф, разработанный специально для этого проекта. Шкаф, выполненный в таком смелом цвете, воспринимается почти как арт-объект в окружении ахроматического интерьера. А картины на холстах лишний раз подчеркивают галерейность пространства.
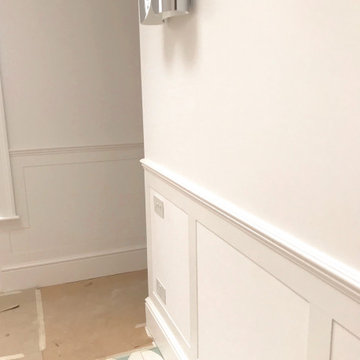
Entrance Hallway, Grade II listed Captains House, Blackheath
Inspiration för en stor funkis hall, med vita väggar, klinkergolv i porslin och grönt golv
Inspiration för en stor funkis hall, med vita väggar, klinkergolv i porslin och grönt golv

This inviting hallway features a custom oak staircase, an original brick wall from the original house, lots of fantastic lighting and the porcelain floor from the open plan and back garden flow through to invite you straight from the front door to the main entertaining areas.
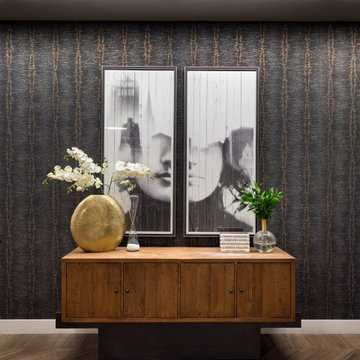
A contemporary entry with global influences from the rustic wood console, the tribal patterned wallpaper, and the double exposure diptych.
Inredning av en eklektisk hall, med svarta väggar, klinkergolv i porslin och brunt golv
Inredning av en eklektisk hall, med svarta väggar, klinkergolv i porslin och brunt golv
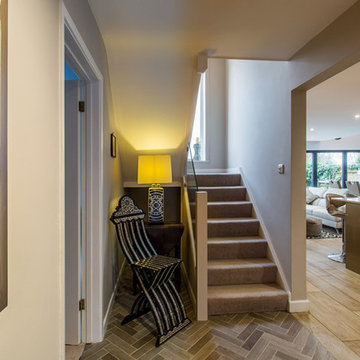
Foto på en medelhavsstil hall, med vita väggar, klinkergolv i porslin och brunt golv
349 foton på hall, med klinkergolv i porslin
2