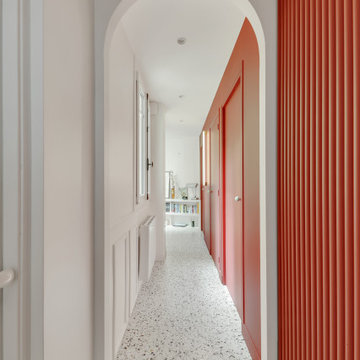658 foton på hall, med klinkergolv i terrakotta och terrazzogolv
Sortera efter:
Budget
Sortera efter:Populärt i dag
101 - 120 av 658 foton
Artikel 1 av 3
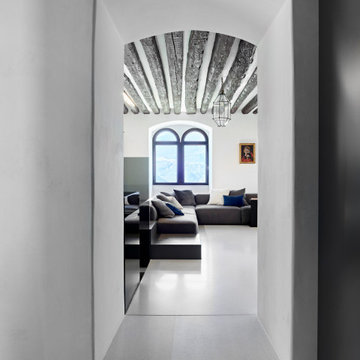
Idéer för att renovera en mellanstor funkis hall, med vita väggar, terrazzogolv och grått golv
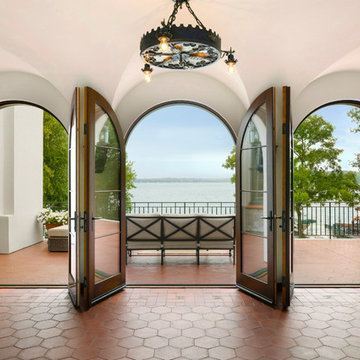
Spacecrafting Photography
Medelhavsstil inredning av en mycket stor hall, med vita väggar, klinkergolv i terrakotta och brunt golv
Medelhavsstil inredning av en mycket stor hall, med vita väggar, klinkergolv i terrakotta och brunt golv
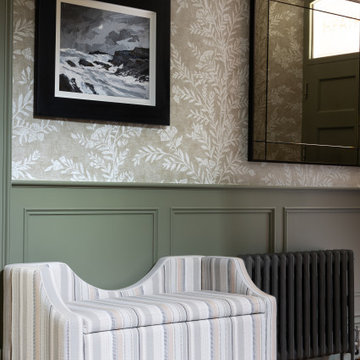
Bild på en stor vintage hall, med gröna väggar, klinkergolv i terrakotta och flerfärgat golv
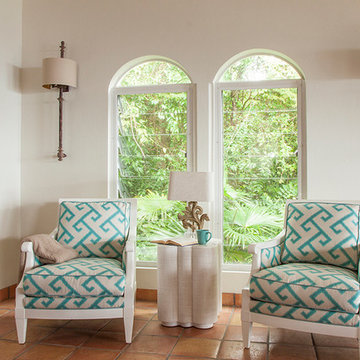
Toni Deis Photography
Idéer för en mellanstor exotisk hall, med vita väggar, klinkergolv i terrakotta och orange golv
Idéer för en mellanstor exotisk hall, med vita väggar, klinkergolv i terrakotta och orange golv
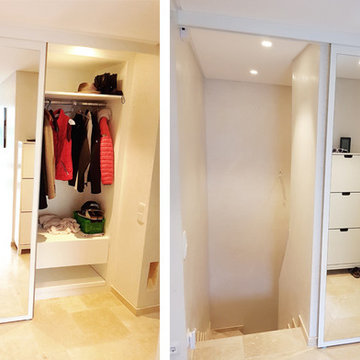
Flurschrank mit Schiebetür, die gleichzeitig als Kellertür dient
Gesagt Getan Möbeldesign: Katharina Buchholz
Exempel på en stor modern hall, med vita väggar och terrazzogolv
Exempel på en stor modern hall, med vita väggar och terrazzogolv
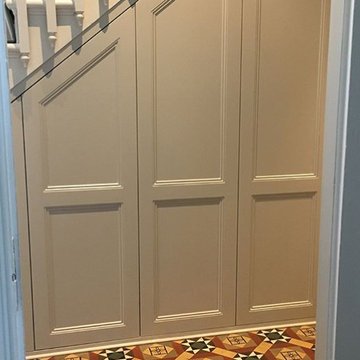
Under stairs cabinetry designed by Otta Design. Hand painted in Farrow and Ball Cornforth White. A combination of pull out cupboards for shoes, shelving and hanging rails for coats, making full use of this dead space under the stairs.
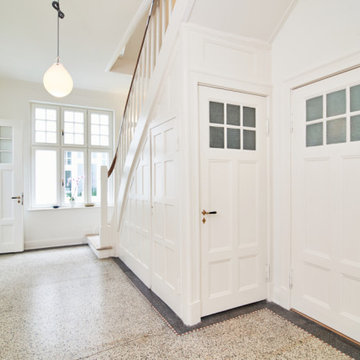
Renovierter Eingangsbereich in dem der alte Terrazzofußboden erhalten ist. Treppenaufgang mit Kassetten verkleidet.
Idéer för en mycket stor modern hall, med vita väggar och terrazzogolv
Idéer för en mycket stor modern hall, med vita väggar och terrazzogolv
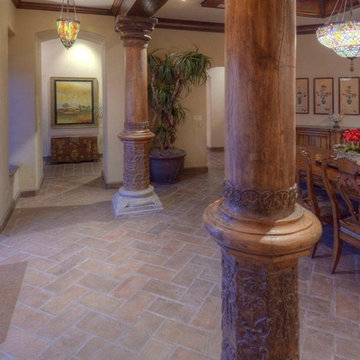
HALLWAY/DINING ROOM; Teak wood columns give a subtle separation between between the Dining Room and Hallway spaces. To the left, is a view into the North Courtyard. Beyond, and to the left is the Master Bedroom Domed Tower/ Vestibule, seen in the Birdseye House View. Guest Bedrooms are behind the Photographer.
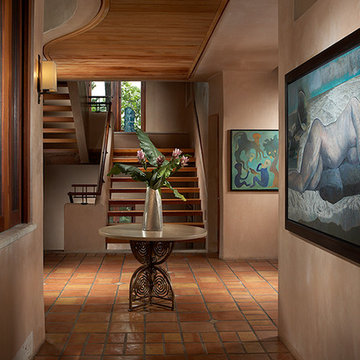
Daniel Newcomb
Foto på en stor maritim hall, med beige väggar och klinkergolv i terrakotta
Foto på en stor maritim hall, med beige väggar och klinkergolv i terrakotta
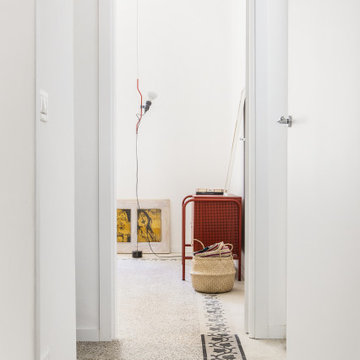
Inspiration för mellanstora eklektiska hallar, med vita väggar, terrazzogolv och flerfärgat golv
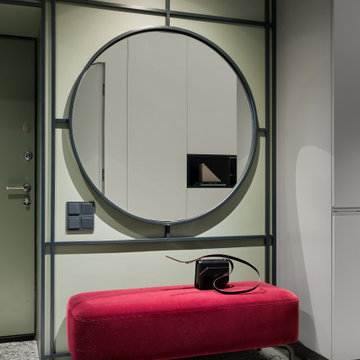
Exempel på en modern hall, med gröna väggar, terrazzogolv och grått golv
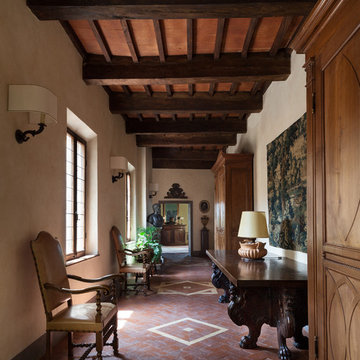
Inspiration för en vintage hall, med beige väggar, klinkergolv i terrakotta och brunt golv
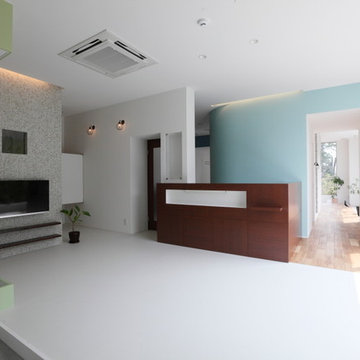
Bild på en mellanstor skandinavisk hall, med beige väggar, klinkergolv i terrakotta och vitt golv
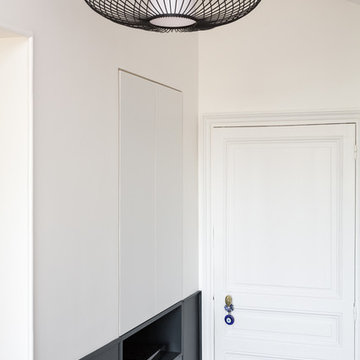
Stéphane Vasco
Idéer för en liten modern hall, med flerfärgade väggar, klinkergolv i terrakotta och flerfärgat golv
Idéer för en liten modern hall, med flerfärgade väggar, klinkergolv i terrakotta och flerfärgat golv
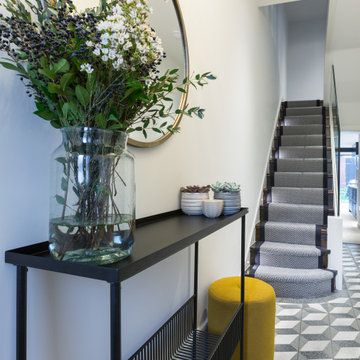
Entrance Hallway
Bild på en liten funkis hall, med vita väggar, terrazzogolv och blått golv
Bild på en liten funkis hall, med vita väggar, terrazzogolv och blått golv
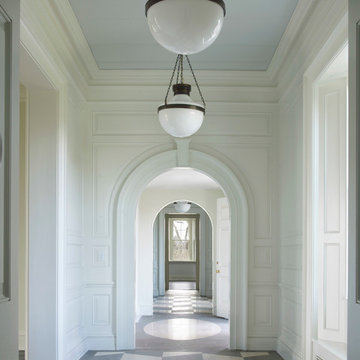
Tria Giovan
Inredning av en modern mycket stor hall, med vita väggar och klinkergolv i terrakotta
Inredning av en modern mycket stor hall, med vita väggar och klinkergolv i terrakotta
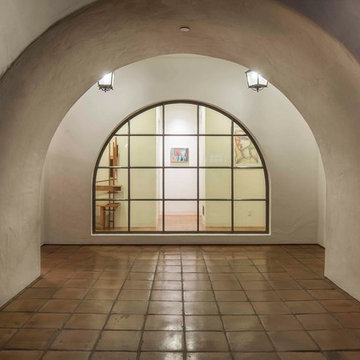
Montectio Spanish Estate Interior and Exterior. Offered by The Grubb Campbell Group, Village Properties.
Medelhavsstil inredning av en stor hall, med vita väggar och klinkergolv i terrakotta
Medelhavsstil inredning av en stor hall, med vita väggar och klinkergolv i terrakotta
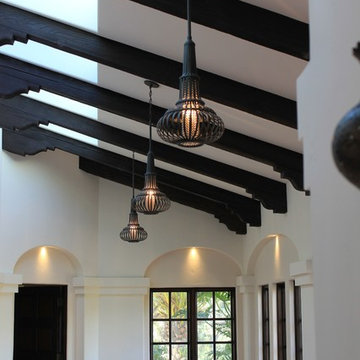
Interiors by Nina Williams Designs,
Sunroom/Hallway: pendent lighting, tile, dark stained trim, windows, beams, arches, columns
Medelhavsstil inredning av en mycket stor hall, med vita väggar och klinkergolv i terrakotta
Medelhavsstil inredning av en mycket stor hall, med vita väggar och klinkergolv i terrakotta
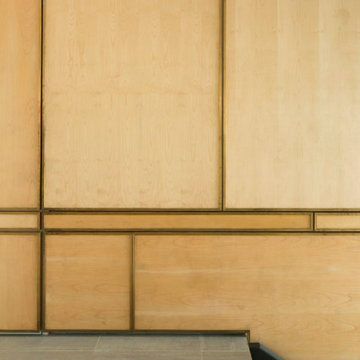
From the very first site visit the vision has been to capture the magnificent view and find ways to frame, surprise and combine it with movement through the building. This has been achieved in a Picturesque way by tantalising and choreographing the viewer’s experience.
The public-facing facade is muted with simple rendered panels, large overhanging roofs and a single point of entry, taking inspiration from Katsura Palace in Kyoto, Japan. Upon entering the cavernous and womb-like space the eye is drawn to a framed view of the Indian Ocean while the stair draws one down into the main house. Below, the panoramic vista opens up, book-ended by granitic cliffs, capped with lush tropical forests.
At the lower living level, the boundary between interior and veranda blur and the infinity pool seemingly flows into the ocean. Behind the stair, half a level up, the private sleeping quarters are concealed from view. Upstairs at entrance level, is a guest bedroom with en-suite bathroom, laundry, storage room and double garage. In addition, the family play-room on this level enjoys superb views in all directions towards the ocean and back into the house via an internal window.
In contrast, the annex is on one level, though it retains all the charm and rigour of its bigger sibling.
Internally, the colour and material scheme is minimalist with painted concrete and render forming the backdrop to the occasional, understated touches of steel, timber panelling and terrazzo. Externally, the facade starts as a rusticated rougher render base, becoming refined as it ascends the building. The composition of aluminium windows gives an overall impression of elegance, proportion and beauty. Both internally and externally, the structure is exposed and celebrated.
658 foton på hall, med klinkergolv i terrakotta och terrazzogolv
6
