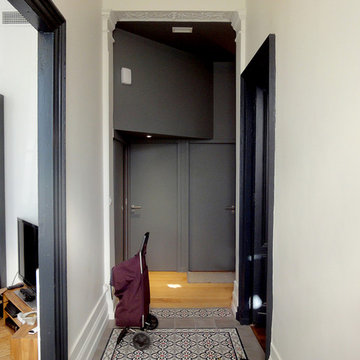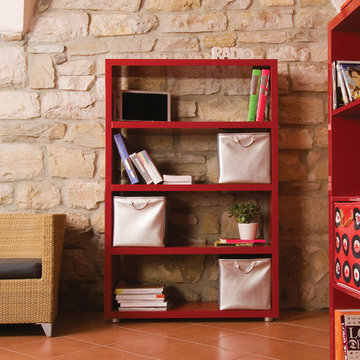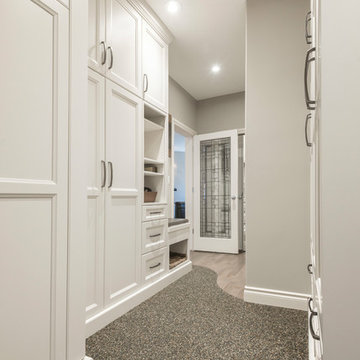530 foton på hall, med korkgolv och klinkergolv i terrakotta
Sortera efter:
Budget
Sortera efter:Populärt i dag
61 - 80 av 530 foton
Artikel 1 av 3
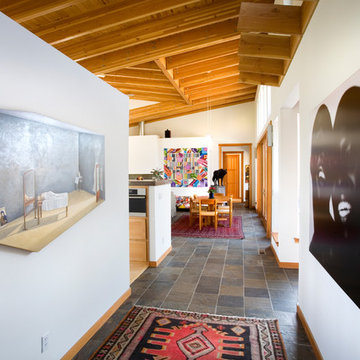
Inredning av en modern mellanstor hall, med vita väggar, flerfärgat golv och klinkergolv i terrakotta
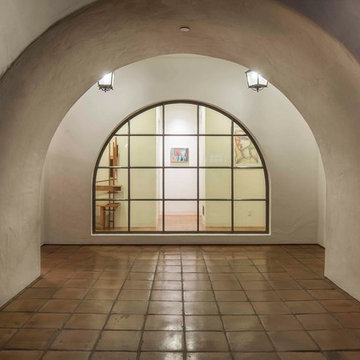
Montectio Spanish Estate Interior and Exterior. Offered by The Grubb Campbell Group, Village Properties.
Medelhavsstil inredning av en stor hall, med vita väggar och klinkergolv i terrakotta
Medelhavsstil inredning av en stor hall, med vita väggar och klinkergolv i terrakotta
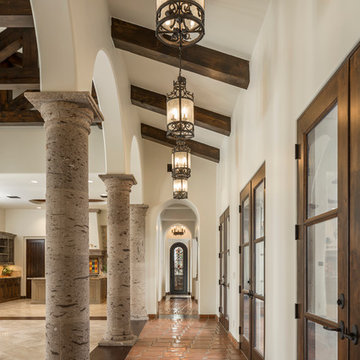
High Res Media
Exempel på en mellanstor medelhavsstil hall, med vita väggar och klinkergolv i terrakotta
Exempel på en mellanstor medelhavsstil hall, med vita väggar och klinkergolv i terrakotta
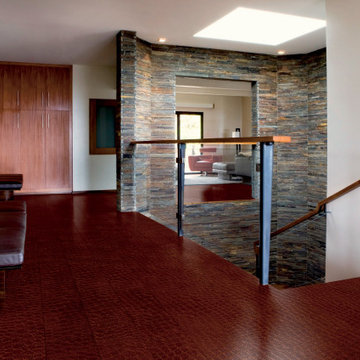
Corium Leather Floors set a new landmark in room design with sustainable materials. The surface is made of 100% recycled genuine leather and the use of cork, a renewable resource, enhances the feeling of comfort, warmth and quietness.
Floating Uniclic® or glue-down installation
AQUA2K+ finished
Bevelled edges
Level of use CLASS 23 | 31
WARRANTY 15Y Residential | 5Y Commercial
MICROBAN® antimicrobial product protection
FSC® certified products available upon request
1164x194x10.5 mm | 610x380x10.5 mm | 600x450x4 mm
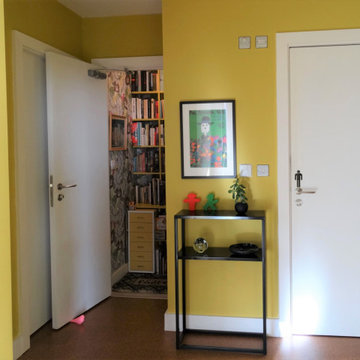
The seven wooden doors were painted white to allow for a cheery wall colour.
Although space is premium, a cheerful surprise behind one of the hall doors raises a smile! Books, games and paperwork are all stored here.
The floors were changed to cork to warm it up and modernise it. Some of the eclectic art could be hung here adding to the fun.
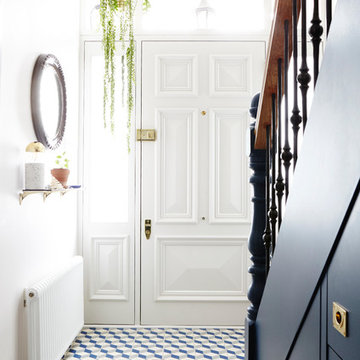
Hallway of Edwardian terraced house. New front door designed by Studio k. Full refurbishment, interior designed and project managed by Studio k.
Photography by Penny Wincer
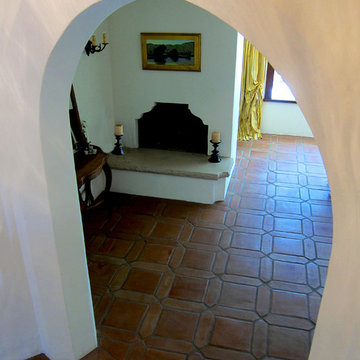
Design Consultant Jeff Doubét is the author of Creating Spanish Style Homes: Before & After – Techniques – Designs – Insights. The 240 page “Design Consultation in a Book” is now available. Please visit SantaBarbaraHomeDesigner.com for more info.
Jeff Doubét specializes in Santa Barbara style home and landscape designs. To learn more info about the variety of custom design services I offer, please visit SantaBarbaraHomeDesigner.com
Jeff Doubét is the Founder of Santa Barbara Home Design - a design studio based in Santa Barbara, California USA.
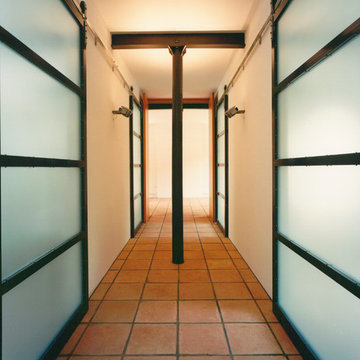
Fotos: Ivan Nemec
Idéer för att renovera en funkis hall, med vita väggar och klinkergolv i terrakotta
Idéer för att renovera en funkis hall, med vita väggar och klinkergolv i terrakotta
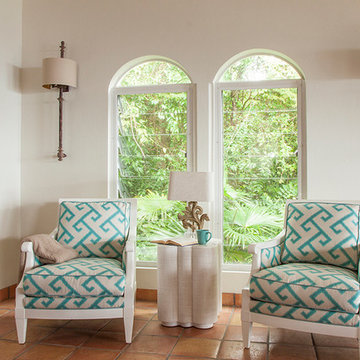
Toni Deis Photography
Idéer för en mellanstor exotisk hall, med vita väggar, klinkergolv i terrakotta och orange golv
Idéer för en mellanstor exotisk hall, med vita väggar, klinkergolv i terrakotta och orange golv

Winner of the 2018 Tour of Homes Best Remodel, this whole house re-design of a 1963 Bennet & Johnson mid-century raised ranch home is a beautiful example of the magic we can weave through the application of more sustainable modern design principles to existing spaces.
We worked closely with our client on extensive updates to create a modernized MCM gem.
Extensive alterations include:
- a completely redesigned floor plan to promote a more intuitive flow throughout
- vaulted the ceilings over the great room to create an amazing entrance and feeling of inspired openness
- redesigned entry and driveway to be more inviting and welcoming as well as to experientially set the mid-century modern stage
- the removal of a visually disruptive load bearing central wall and chimney system that formerly partitioned the homes’ entry, dining, kitchen and living rooms from each other
- added clerestory windows above the new kitchen to accentuate the new vaulted ceiling line and create a greater visual continuation of indoor to outdoor space
- drastically increased the access to natural light by increasing window sizes and opening up the floor plan
- placed natural wood elements throughout to provide a calming palette and cohesive Pacific Northwest feel
- incorporated Universal Design principles to make the home Aging In Place ready with wide hallways and accessible spaces, including single-floor living if needed
- moved and completely redesigned the stairway to work for the home’s occupants and be a part of the cohesive design aesthetic
- mixed custom tile layouts with more traditional tiling to create fun and playful visual experiences
- custom designed and sourced MCM specific elements such as the entry screen, cabinetry and lighting
- development of the downstairs for potential future use by an assisted living caretaker
- energy efficiency upgrades seamlessly woven in with much improved insulation, ductless mini splits and solar gain
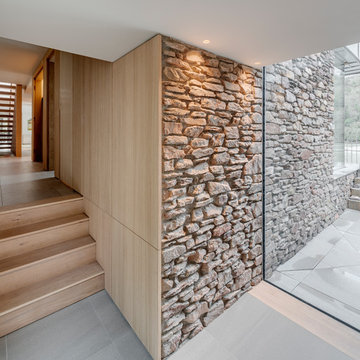
The pale brick wall against the glass and warm-toned wooden cladding creates a beautiful feature to this modern property. Structural glass links are an excellent way of complimenting highly detailed areas of architecture as they do not interfere with the surrounding design but create a highly modern design.
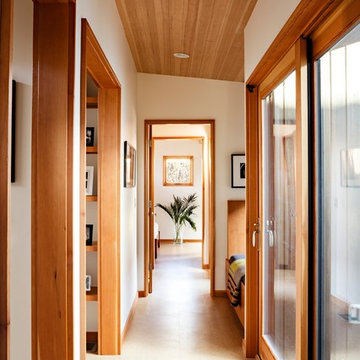
Sliding doors and a reading nook make this hallway feel open and welcoming.
Lincoln Barbour Photo
Inspiration för en mellanstor funkis hall, med vita väggar och korkgolv
Inspiration för en mellanstor funkis hall, med vita väggar och korkgolv
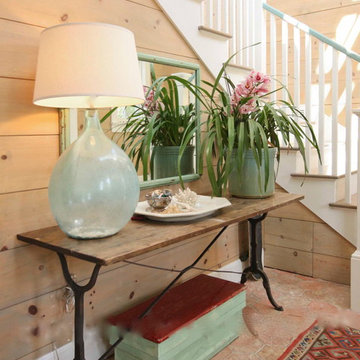
John Ellis
Foto på en liten maritim hall, med vita väggar, klinkergolv i terrakotta och brunt golv
Foto på en liten maritim hall, med vita väggar, klinkergolv i terrakotta och brunt golv
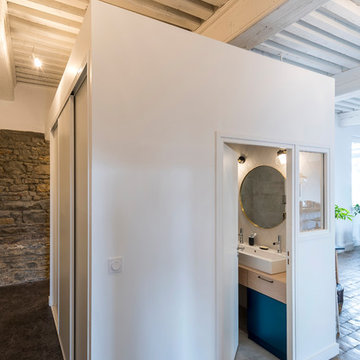
Pascal Simonin
Modern inredning av en hall, med vita väggar och klinkergolv i terrakotta
Modern inredning av en hall, med vita väggar och klinkergolv i terrakotta
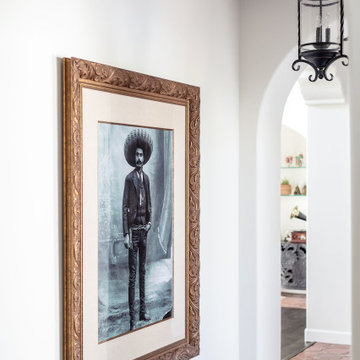
Inspiration för en stor medelhavsstil hall, med vita väggar, klinkergolv i terrakotta och brunt golv
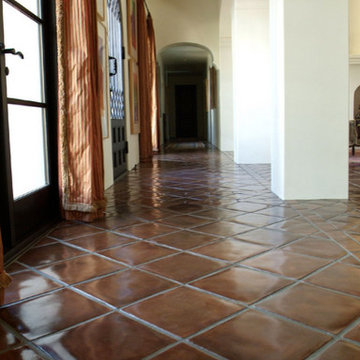
Arto Brick
Inspiration för en mellanstor medelhavsstil hall, med beige väggar och klinkergolv i terrakotta
Inspiration för en mellanstor medelhavsstil hall, med beige väggar och klinkergolv i terrakotta
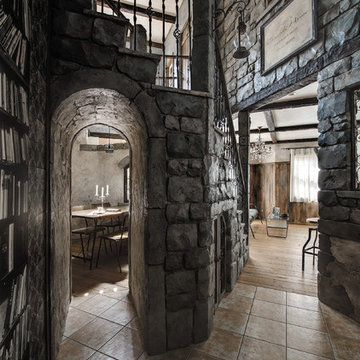
リビングへの道とダイニングへと続く道が交差した路地裏のような空間。回廊動線となっており、どの部屋に行くにもとても便利で、「各空間が隠れているので、暮らしていて楽しい」そうだ。
Idéer för en klassisk hall, med grå väggar, klinkergolv i terrakotta och brunt golv
Idéer för en klassisk hall, med grå väggar, klinkergolv i terrakotta och brunt golv
530 foton på hall, med korkgolv och klinkergolv i terrakotta
4
