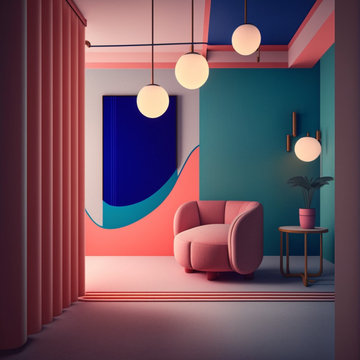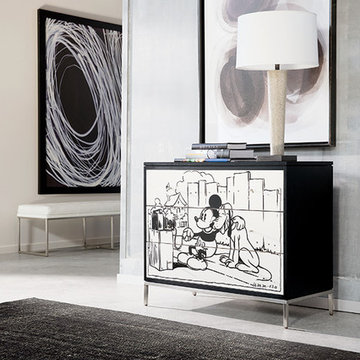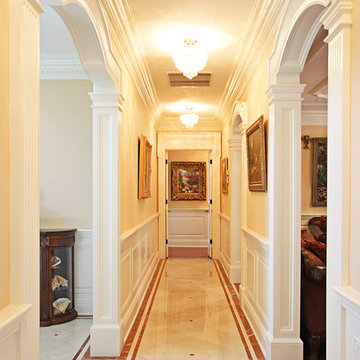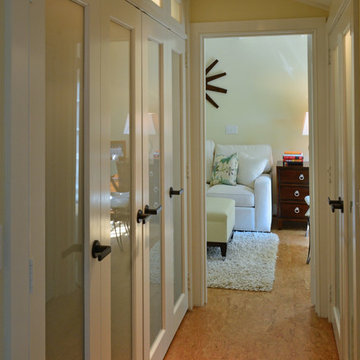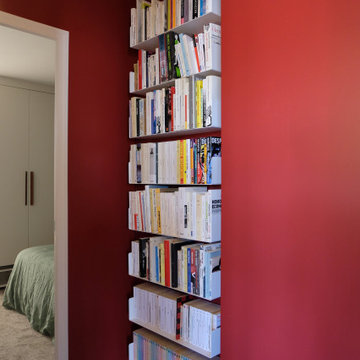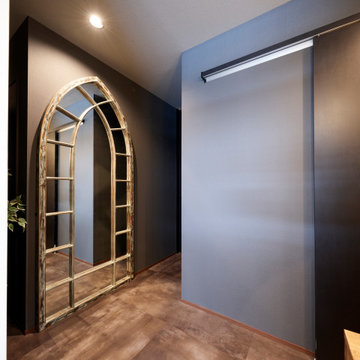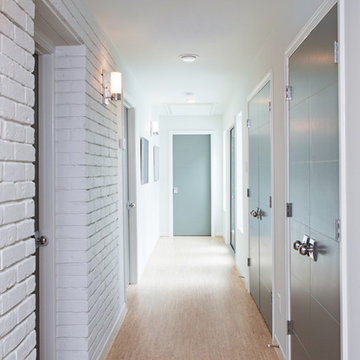216 foton på hall, med korkgolv och linoleumgolv
Sortera efter:
Budget
Sortera efter:Populärt i dag
21 - 40 av 216 foton
Artikel 1 av 3
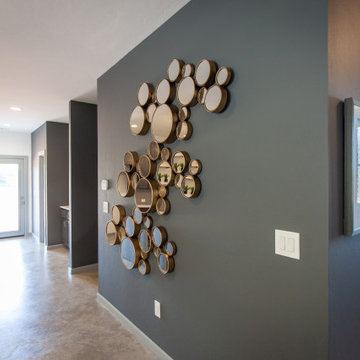
Idéer för en mellanstor modern hall, med grå väggar, linoleumgolv och beiget golv
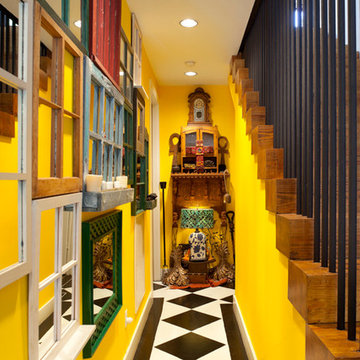
Morningside Architects, LLP
Photographer: Rick Gardner Photography
Idéer för att renovera en mellanstor hall, med gula väggar och linoleumgolv
Idéer för att renovera en mellanstor hall, med gula väggar och linoleumgolv
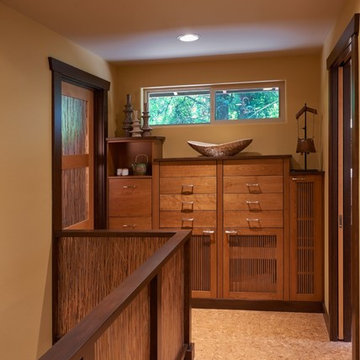
NW Architectural Photography - Dale Lang
Inspiration för stora asiatiska hallar, med korkgolv
Inspiration för stora asiatiska hallar, med korkgolv
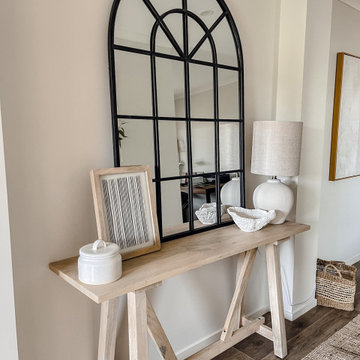
Idéer för att renovera en mellanstor lantlig hall, med linoleumgolv och brunt golv
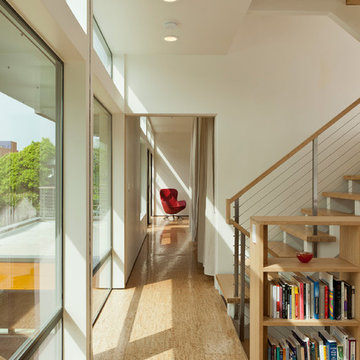
Russell Abraham
Inredning av en modern liten hall, med vita väggar och korkgolv
Inredning av en modern liten hall, med vita väggar och korkgolv
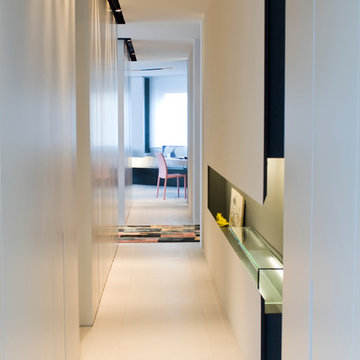
Katharina Gussow
Foto på en liten funkis hall, med vita väggar, linoleumgolv och beiget golv
Foto på en liten funkis hall, med vita väggar, linoleumgolv och beiget golv
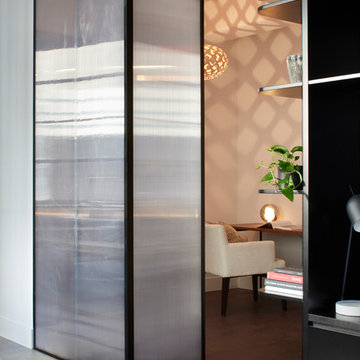
Apartment fitout, gutted and refurbished. Borrowed light for a bright home office. Centrally located.
Photographer: Tatjana Plitt Photography
Idéer för att renovera en mellanstor funkis hall, med brunt golv, flerfärgade väggar och linoleumgolv
Idéer för att renovera en mellanstor funkis hall, med brunt golv, flerfärgade väggar och linoleumgolv
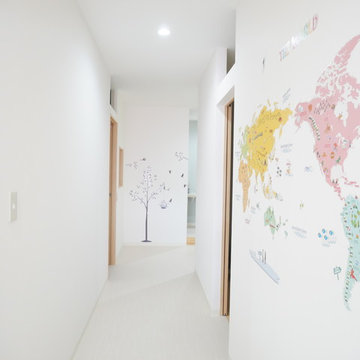
児童福祉施設
Idéer för en mellanstor minimalistisk hall, med vita väggar, linoleumgolv och vitt golv
Idéer för en mellanstor minimalistisk hall, med vita väggar, linoleumgolv och vitt golv
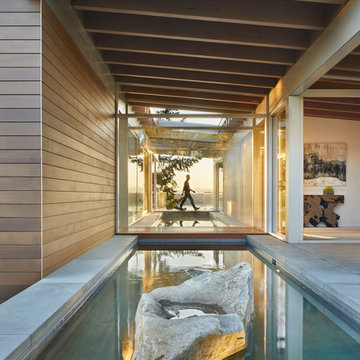
Photography by Benjamin Benschneider
Inspiration för mycket stora moderna hallar, med korkgolv
Inspiration för mycket stora moderna hallar, med korkgolv
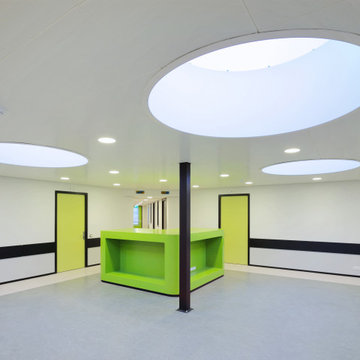
Mediateca y Semillero de Empresas en Hangar, para la adecuación de un edificio industrial en la zona portuaria de Rotterdam, Holanda. Giro arquitectónico desde una arquitectura preexistente de carácter fabril, hacia una transformada, mediante la incorporación de elementos estratégicos (aulas, escaleras, puertas...), contemporáneos y coloridos, generando un espacio lúdico y educativo, desligándose de la función y estética original.
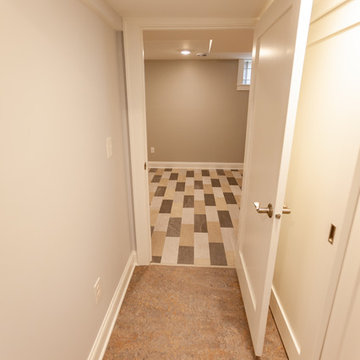
This Arts & Crafts home in the Longfellow neighborhood of Minneapolis was built in 1926 and has all the features associated with that traditional architectural style. After two previous remodels (essentially the entire 1st & 2nd floors) the homeowners were ready to remodel their basement.
The existing basement floor was in rough shape so the decision was made to remove the old concrete floor and pour an entirely new slab. A family room, spacious laundry room, powder bath, a huge shop area and lots of added storage were all priorities for the project. Working with and around the existing mechanical systems was a challenge and resulted in some creative ceiling work, and a couple of quirky spaces!
Custom cabinetry from The Woodshop of Avon enhances nearly every part of the basement, including a unique recycling center in the basement stairwell. The laundry also includes a Paperstone countertop, and one of the nicest laundry sinks you’ll ever see.
Come see this project in person, September 29 – 30th on the 2018 Castle Home Tour.
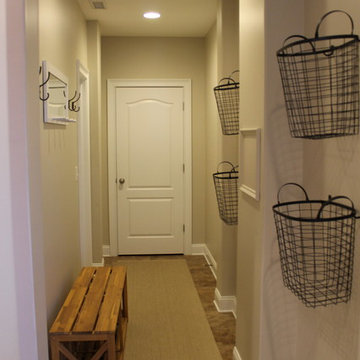
Lower level entrance
Inspiration för en mellanstor hall, med grå väggar, korkgolv och brunt golv
Inspiration för en mellanstor hall, med grå väggar, korkgolv och brunt golv
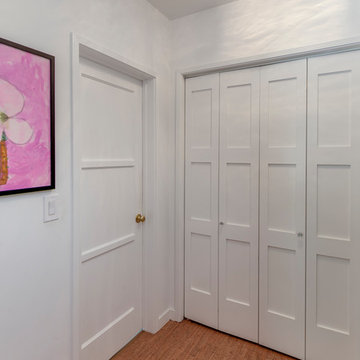
This colorful Contemporary design / build project started as an Addition but included new cork flooring and painting throughout the home. The Kitchen also included the creation of a new pantry closet with wire shelving and the Family Room was converted into a beautiful Library with space for the whole family. The homeowner has a passion for picking paint colors and enjoyed selecting the colors for each room. The home is now a bright mix of modern trends such as the barn doors and chalkboard surfaces contrasted by classic LA touches such as the detail surrounding the Living Room fireplace. The Master Bedroom is now a Master Suite complete with high-ceilings making the room feel larger and airy. Perfect for warm Southern California weather! Speaking of the outdoors, the sliding doors to the green backyard ensure that this white room still feels as colorful as the rest of the home. The Master Bathroom features bamboo cabinetry with his and hers sinks. The light blue walls make the blue and white floor really pop. The shower offers the homeowners a bench and niche for comfort and sliding glass doors and subway tile for style. The Library / Family Room features custom built-in bookcases, barn door and a window seat; a readers dream! The Children’s Room and Dining Room both received new paint and flooring as part of their makeover. However the Children’s Bedroom also received a new closet and reading nook. The fireplace in the Living Room was made more stylish by painting it to match the walls – one of the only white spaces in the home! However the deep blue accent wall with floating shelves ensure that guests are prepared to see serious pops of color throughout the rest of the home. The home features art by Drica Lobo ( https://www.dricalobo.com/home)
216 foton på hall, med korkgolv och linoleumgolv
2
