6 322 foton på hall, med laminatgolv och heltäckningsmatta
Sortera efter:
Budget
Sortera efter:Populärt i dag
41 - 60 av 6 322 foton
Artikel 1 av 3

Turning your hall into another room by adding furniture.
Inspiration för moderna hallar, med heltäckningsmatta
Inspiration för moderna hallar, med heltäckningsmatta

Коридор, проект евродвущки 45 м2, Москва
Idéer för en liten hall, med gröna väggar, laminatgolv och beiget golv
Idéer för en liten hall, med gröna väggar, laminatgolv och beiget golv

Interior Designer & Homestager Celene Collins (info@celenecollins.ie) beautifully finished this show house for new housing estate Drake's Point in Crosshaven,Cork recently using some of our products. This is showhouse type A.
In the Hallway, living room and front room area, she opted for "Authentic Herringbone - Superior Walnut" a 12mm laminate board which works very well with the warm tones she had chosen for the furnishings.
In the expansive Kitchen / Dining area she chose the "Kenay Gris Shiny [60]" Polished Porcelain floor tile, a stunning cream & white marbled effect tile with a veining of grey-brown allowing this tile to suit with almost colour choice.
In the master ensuite, she chose the "Lumier Blue [16.5]" mix pattern porcelain tile for the floor, with a standard White Metro tile for the shower area and above the sink.
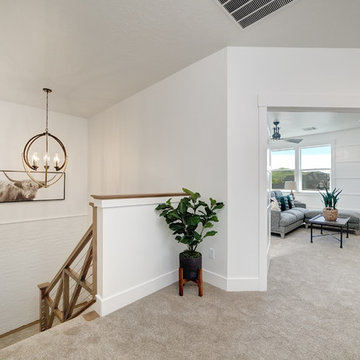
Inspiration för mellanstora lantliga hallar, med vita väggar, heltäckningsmatta och beiget golv
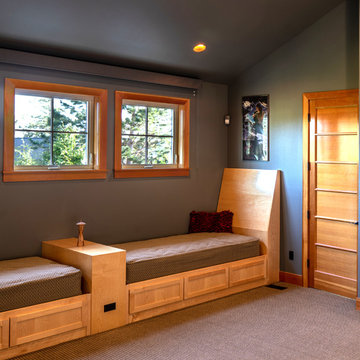
Built in day beds.
Inspiration för en liten eklektisk hall, med grå väggar, heltäckningsmatta och lila golv
Inspiration för en liten eklektisk hall, med grå väggar, heltäckningsmatta och lila golv

渡り廊下.黒く低い天井に,一面の大開口.その中を苔のようなカーペットの上を歩くことで,森の空中歩廊を歩いているかのような体験が得られる.
Idéer för stora funkis hallar, med svarta väggar, heltäckningsmatta och grönt golv
Idéer för stora funkis hallar, med svarta väggar, heltäckningsmatta och grönt golv
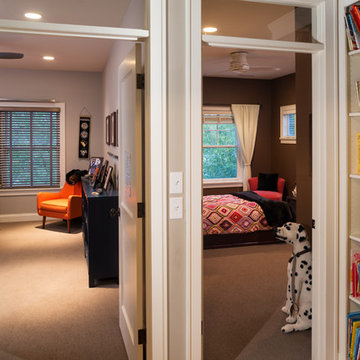
Builder & Interior Selections: Kyle Hunt & Partners, Architect: Sharratt Design Company, Landscape Design: Yardscapes, Photography by James Kruger, LandMark Photography
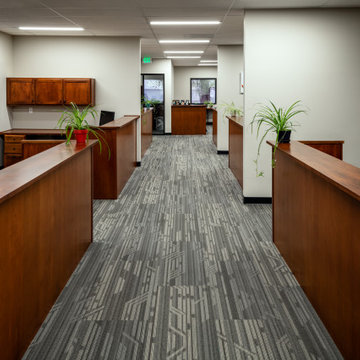
meeting room
Bild på en mellanstor funkis hall, med vita väggar, heltäckningsmatta och grått golv
Bild på en mellanstor funkis hall, med vita väggar, heltäckningsmatta och grått golv
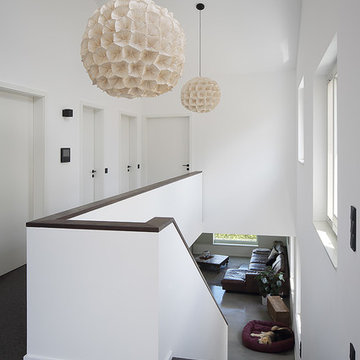
(c) RADON photography / Norman Radon
Idéer för en mellanstor modern hall, med vita väggar, heltäckningsmatta och svart golv
Idéer för en mellanstor modern hall, med vita väggar, heltäckningsmatta och svart golv
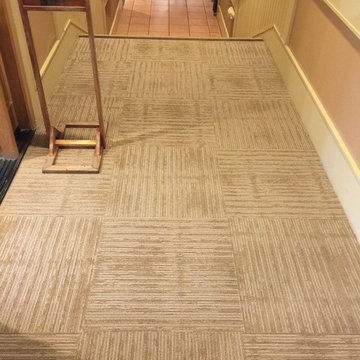
Inspiration för en mellanstor vintage hall, med beige väggar, heltäckningsmatta och beiget golv
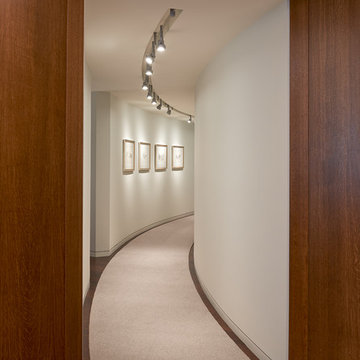
A curved hallway which provides a graceful entry to the private areas of the apartment while concealing fixed common building elements.
Anice Hoachlander, Hoachlander Davis Photography, LLC

Matching paint to architectural details such as this stained glass window
Photo Credit: Helynn Ospina
Inredning av en klassisk mellanstor hall, med blå väggar och heltäckningsmatta
Inredning av en klassisk mellanstor hall, med blå väggar och heltäckningsmatta

The bookcases were designed using stock cabinets then faced w/ typical trim detail. This saves cost and gives a custom built-in look. The doorways to 2 Bedrooms were integrated into the bookcases.
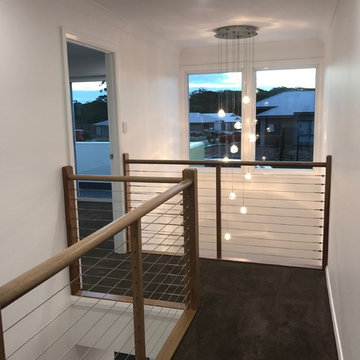
Warm and inviting upper level gallery with multi light entry void two storey chandelier
Idéer för små funkis hallar, med vita väggar, heltäckningsmatta och brunt golv
Idéer för små funkis hallar, med vita väggar, heltäckningsmatta och brunt golv
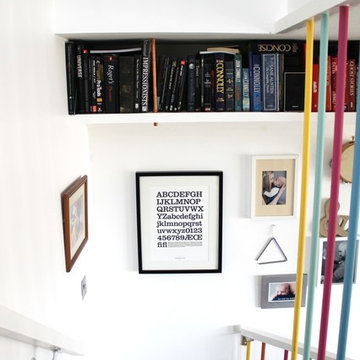
Rachel Lane
Inspiration för mellanstora eklektiska hallar, med vita väggar och heltäckningsmatta
Inspiration för mellanstora eklektiska hallar, med vita väggar och heltäckningsmatta
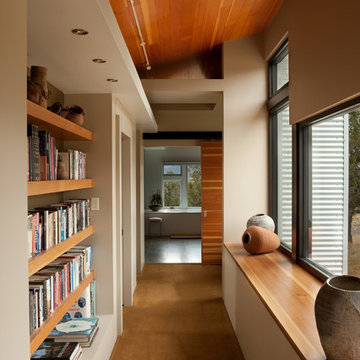
Thought was given to issues of sustainability, including: use of reclaimed wood products; use of efficient radiant heating system; 2x6 wall construction with sprayed-in insulation; exterior living spaces for outdoor living; passive solar design using roof overhangs and high-performance glass.
Phillip Spears Photographer
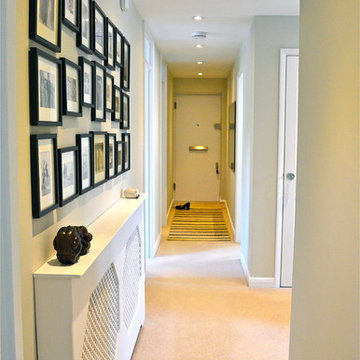
Bright Space Design
Foto på en funkis hall, med beige väggar och heltäckningsmatta
Foto på en funkis hall, med beige väggar och heltäckningsmatta
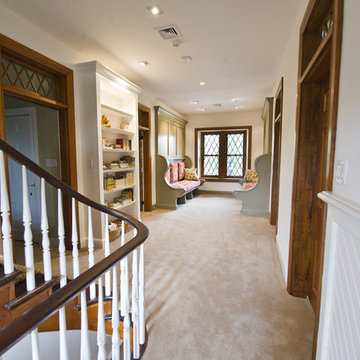
Custom Inglenook benches and a custom bookshelf transform a previously unused hallway into a cozy reading nook and children's library.
Photo by John Welsh.

Rob Karosis, Photographer
Exempel på en klassisk hall, med gröna väggar och heltäckningsmatta
Exempel på en klassisk hall, med gröna väggar och heltäckningsmatta
6 322 foton på hall, med laminatgolv och heltäckningsmatta
3
