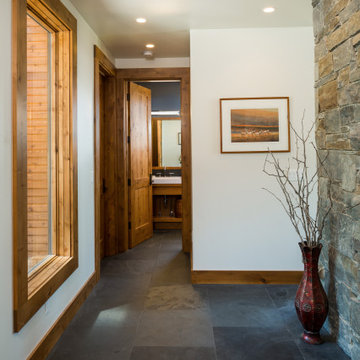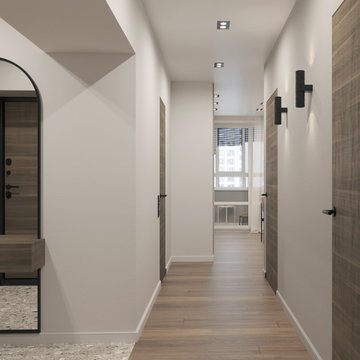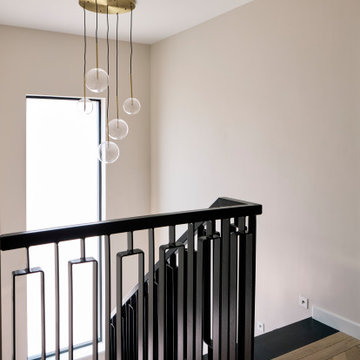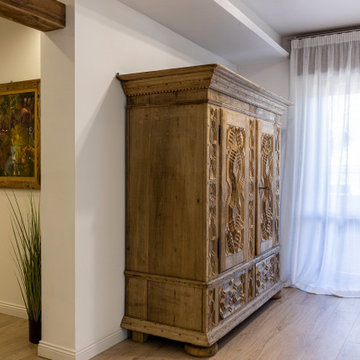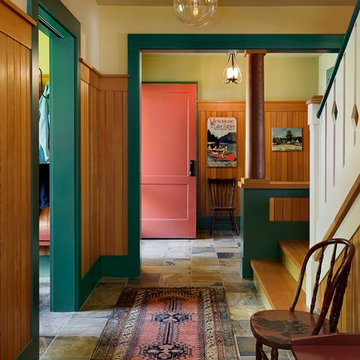2 082 foton på hall, med laminatgolv och skiffergolv
Sortera efter:
Budget
Sortera efter:Populärt i dag
121 - 140 av 2 082 foton
Artikel 1 av 3
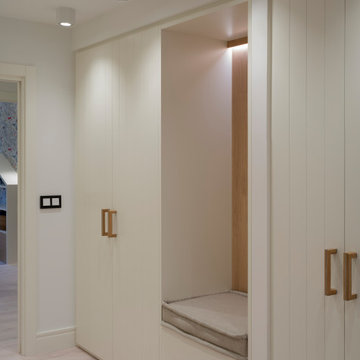
Reforma integral Sube Interiorismo www.subeinteriorismo.com
Fotografía Biderbost Photo
Idéer för stora minimalistiska hallar, med vita väggar, laminatgolv och brunt golv
Idéer för stora minimalistiska hallar, med vita väggar, laminatgolv och brunt golv
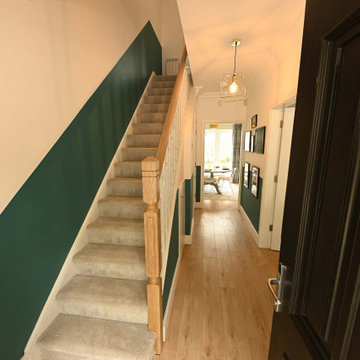
Interior Designer & Homestager, Celene Collins (info@celenecollins.ie), beautifully finished this show house for new housing estate Drake's Point in Crosshaven,Cork recently using some of our products. This is showhouse type J. In the hallway, living room and kitchen area, she opted for "Balterio Vitality De Luxe - Natural Varnished Oak" an 8mm laminate board which works very well with the rich earthy tones she had chosen for the furnishings, paint and wainscoting.
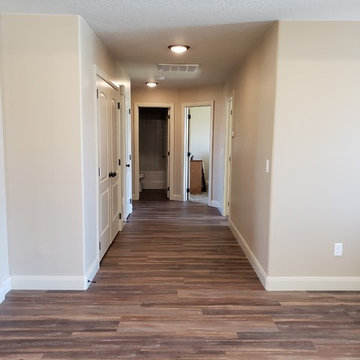
Wide hallway has an oversized coat closet and a linen closet
Inspiration för stora amerikanska hallar, med beige väggar, laminatgolv och brunt golv
Inspiration för stora amerikanska hallar, med beige väggar, laminatgolv och brunt golv
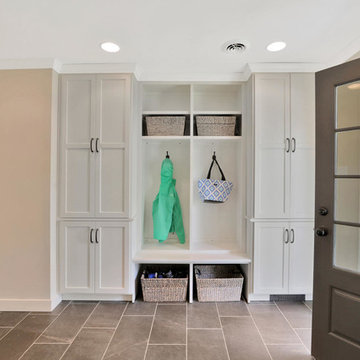
Exempel på en mellanstor lantlig hall, med beige väggar, skiffergolv och grått golv
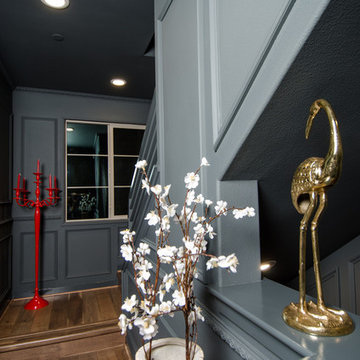
Photo Credits: Brian Johnson Brea, CA
walkway to stairs. 2nd to 3rd level.
Idéer för små vintage hallar, med grå väggar, laminatgolv och brunt golv
Idéer för små vintage hallar, med grå väggar, laminatgolv och brunt golv
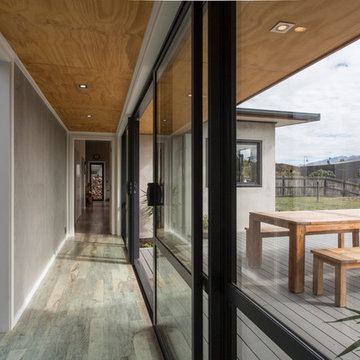
Photo credit: Graham Warman Photography.
Inspiration för små moderna hallar, med grå väggar, laminatgolv och beiget golv
Inspiration för små moderna hallar, med grå väggar, laminatgolv och beiget golv

The owner’s desire was for a home blending Asian design characteristics with Southwestern architecture, developed within a small building envelope with significant building height limitations as dictated by local zoning. Even though the size of the property was 20 acres, the steep, tree covered terrain made for challenging site conditions, as the owner wished to preserve as many trees as possible while also capturing key views.
For the solution we first turned to vernacular Chinese villages as a prototype, specifically their varying pitched roofed buildings clustered about a central town square. We translated that to an entry courtyard opened to the south surrounded by a U-shaped, pitched roof house that merges with the topography. We then incorporated traditional Japanese folk house design detailing, particularly the tradition of hand crafted wood joinery. The result is a home reflecting the desires and heritage of the owners while at the same time respecting the historical architectural character of the local region.
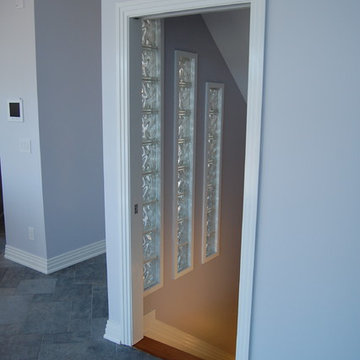
Idéer för att renovera en mellanstor funkis hall, med grå väggar, skiffergolv och grått golv

Коридор выполнен в той же отделке, что и гостиная - обои с цветами на желтоватом теплом фоне, некоторая отсылка к Китаю. На полу в качестве арт-объекта расположилась высокая чайница, зеркало над комодом в прихожей своим узором так же рождает ассоциации с Азией.
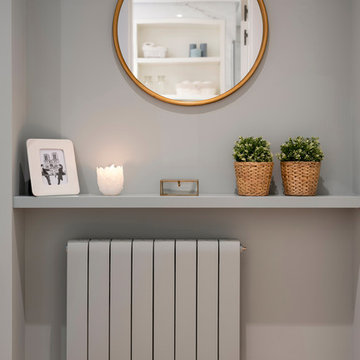
Decoración de rincón frente a la puerta del cuarto de baño. Espejo redondo con marco dorado. Balda y radiador lacado en el color gris azulado de la pared. Rodapie lacado en blanco. Proyecto, dirección y ejecución de reforma integral de vivienda: Sube Interiorismo, Bilbao. Fotografía: Erlantz Biderbost. Iluminación: Susaeta Iluminación.
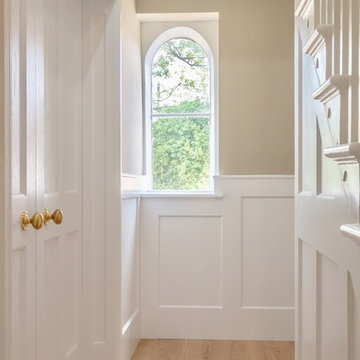
wall paneling in period property. We also installed flooring throughout.
Idéer för att renovera en mellanstor vintage hall, med vita väggar, laminatgolv och brunt golv
Idéer för att renovera en mellanstor vintage hall, med vita väggar, laminatgolv och brunt golv
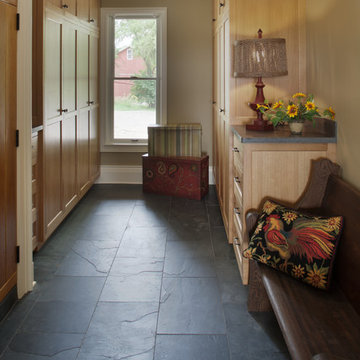
This back hall/mudroom is full of beautiful custom cabinetry to accommodate loads of storage. The dark gray slate flooring is the perfect solution for the snowy Michigan winters and the wet Michigan springs.
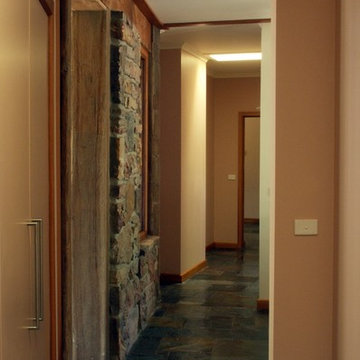
Architect’s notes:
New house on historic grazing property.
“Quiet” architecture.
A blend of natural and modern materials.
Special features:
Recycled timber beams
Internal mud brick and stone
Wood fired hydronic heating
Solar hot water
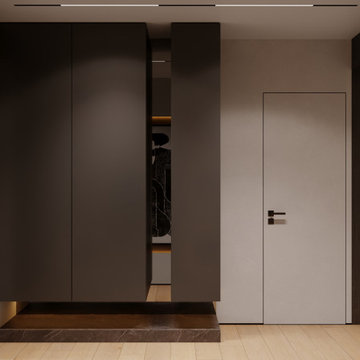
Idéer för en mellanstor modern hall, med vita väggar, laminatgolv och beiget golv
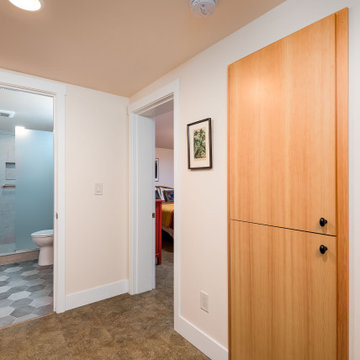
This 2 story home was originally built in 1952 on a tree covered hillside. Our company transformed this little shack into a luxurious home with a million dollar view by adding high ceilings, wall of glass facing the south providing natural light all year round, and designing an open living concept. The home has a built-in gas fireplace with tile surround, custom IKEA kitchen with quartz countertop, bamboo hardwood flooring, two story cedar deck with cable railing, master suite with walk-through closet, two laundry rooms, 2.5 bathrooms, office space, and mechanical room.
2 082 foton på hall, med laminatgolv och skiffergolv
7
