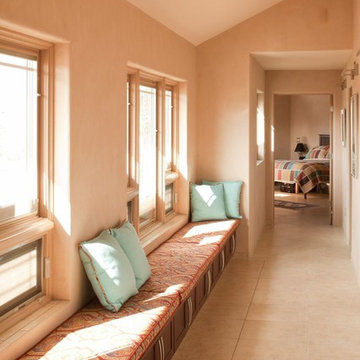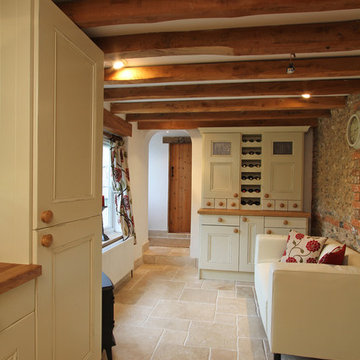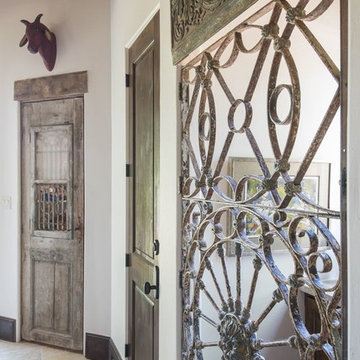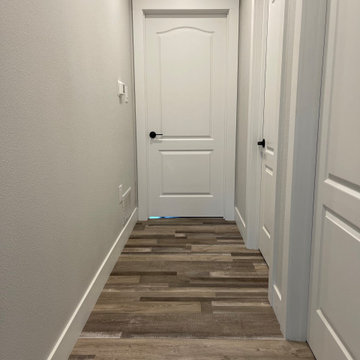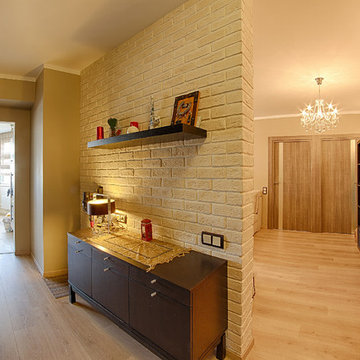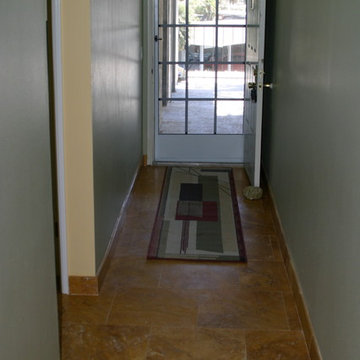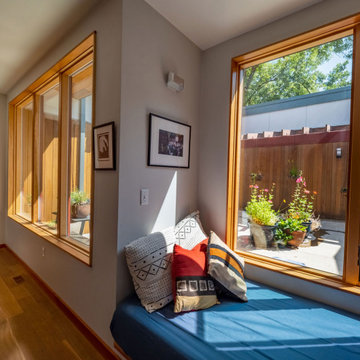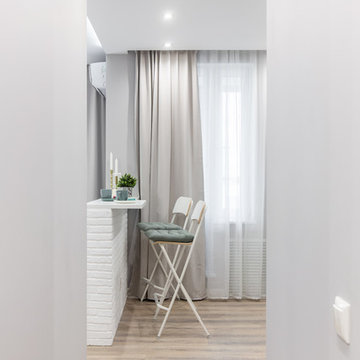2 232 foton på hall, med laminatgolv och travertin golv
Sortera efter:
Budget
Sortera efter:Populärt i dag
141 - 160 av 2 232 foton
Artikel 1 av 3

Tom Crane Photography
Inredning av en klassisk liten hall, med gula väggar och travertin golv
Inredning av en klassisk liten hall, med gula väggar och travertin golv
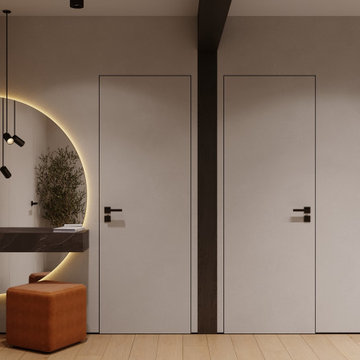
Inredning av en modern mellanstor hall, med vita väggar, laminatgolv och beiget golv

Reclaimed hand hewn timber door frame, ceiling beams, and brown barn wood ceiling.
Inspiration för en stor rustik hall, med beige väggar, travertin golv och beiget golv
Inspiration för en stor rustik hall, med beige väggar, travertin golv och beiget golv
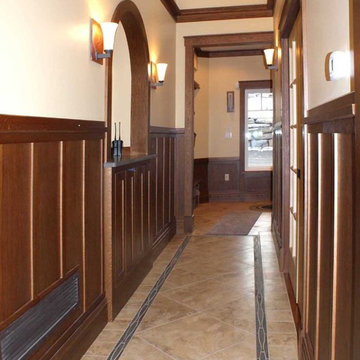
This hallway has been elevated by the use of an upper floor cathedral to bring daylight into the back hall; the installation of pre-finished trim allowed the home to have a custom feeling with out breaking the budget and the built in nitch allows for a nice display
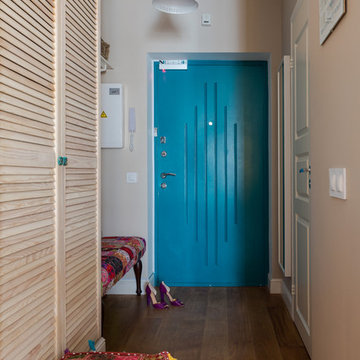
фотографы: Екатерина Титенко, Анна Чернышова, дизайнер: Алла Сеничева
Inredning av en eklektisk liten hall, med beige väggar och laminatgolv
Inredning av en eklektisk liten hall, med beige väggar och laminatgolv
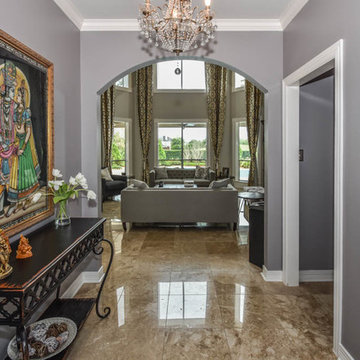
In this beautiful Houston remodel, we took on the exterior AND interior - with a new outdoor kitchen, patio cover and balcony outside and a Mid-Century Modern redesign on the inside:
"This project was really unique, not only in the extensive scope of it, but in the number of different elements needing to be coordinated with each other," says Outdoor Homescapes of Houston owner Wayne Franks. "Our entire team really rose to the challenge."
OUTSIDE
The new outdoor living space includes a 14 x 20-foot patio addition with an outdoor kitchen and balcony.
We also extended the roof over the patio between the house and the breezeway (the new section is 26 x 14 feet).
On the patio and balcony, we laid about 1,100-square foot of new hardscaping in the place of pea gravel. The new material is a gorgeous, honed-and-filled Nysa travertine tile in a Versailles pattern. We used the same tile for the new pool coping, too.
We also added French doors leading to the patio and balcony from a lower bedroom and upper game room, respectively:
The outdoor kitchen above features Southern Cream cobblestone facing and a Titanium granite countertop and raised bar.
The 8 x 12-foot, L-shaped kitchen island houses an RCS 27-inch grill, plus an RCS ice maker, lowered power burner, fridge and sink.
The outdoor ceiling is tongue-and-groove pine boards, done in the Minwax stain "Jacobean."
INSIDE
Inside, we repainted the entire house from top to bottom, including baseboards, doors, crown molding and cabinets. We also updated the lighting throughout.
"Their style before was really non-existent," says Lisha Maxey, senior designer with Outdoor Homescapes and owner of LGH Design Services in Houston.
"They did what most families do - got items when they needed them, worrying less about creating a unified style for the home."
Other than a new travertine tile floor the client had put in 6 months earlier, the space had never been updated. The drapery had been there for 15 years. And the living room had an enormous leather sectional couch that virtually filled the entire room.
In its place, we put all new, Mid-Century Modern furniture from World Market. The drapery fabric and chandelier came from High Fashion Home.
All the other new sconces and chandeliers throughout the house came from Pottery Barn and all décor accents from World Market.
The couple and their two teenaged sons got bedroom makeovers as well.
One of the sons, for instance, started with childish bunk beds and piles of books everywhere.
"We gave him a grown-up space he could enjoy well into his high school years," says Lisha.
The new bed is also from World Market.
We also updated the kitchen by removing all the old wallpaper and window blinds and adding new paint and knobs and pulls for the cabinets. (The family plans to update the backsplash later.)
The top handrail on the stairs got a coat of black paint, and we added a console table (from Kirkland's) in the downstairs hallway.
In the dining room, we painted the cabinet and mirror frames black and added new drapes, but kept the existing furniture and flooring.
"I'm just so pleased with how it turned out - especially Lisha's coordination of all the materials and finishes," says Wayne. "But as a full-service outdoor design team, this is what we do, and our all our great reviews are telling us we're doing it well."
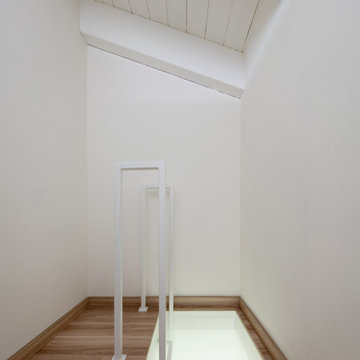
L'arrivo della scala che porta nella parte alta del corridoio adibita ad armadiature.
Foto di Simone Marulli
Idéer för små nordiska hallar, med vita väggar, laminatgolv och brunt golv
Idéer för små nordiska hallar, med vita väggar, laminatgolv och brunt golv
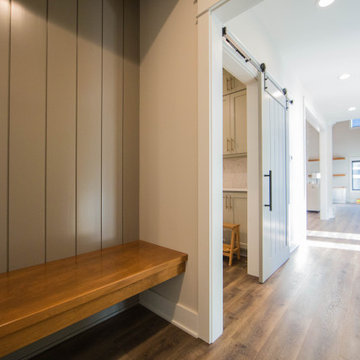
The hall coming from the home's garage is wider than is traditional and features a custom entry bench built-in.
Inredning av en modern stor hall, med beige väggar, laminatgolv och brunt golv
Inredning av en modern stor hall, med beige väggar, laminatgolv och brunt golv
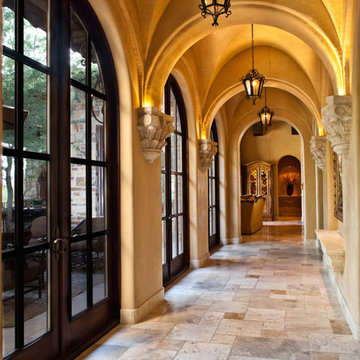
We love this hallway design with marble floors, vaulted ceiling and gorgeous traditional pendant lighting.
Exempel på en mycket stor klassisk hall, med bruna väggar och travertin golv
Exempel på en mycket stor klassisk hall, med bruna väggar och travertin golv
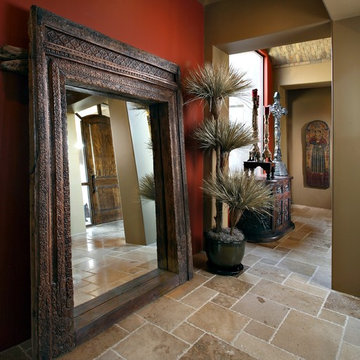
Pam Singleton/Image Photography
Medelhavsstil inredning av en stor hall, med röda väggar, travertin golv och beiget golv
Medelhavsstil inredning av en stor hall, med röda väggar, travertin golv och beiget golv
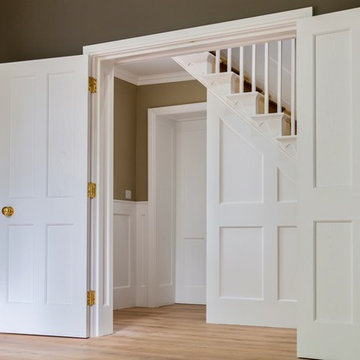
Bespoke wall paneling in period property. We also installed laminate flooring throughout.
Exempel på en mellanstor klassisk hall, med vita väggar, laminatgolv och brunt golv
Exempel på en mellanstor klassisk hall, med vita väggar, laminatgolv och brunt golv
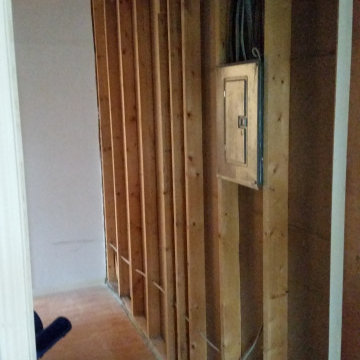
Idéer för små funkis hallar, med vita väggar, laminatgolv och beiget golv
2 232 foton på hall, med laminatgolv och travertin golv
8
