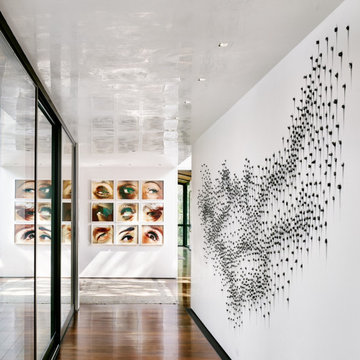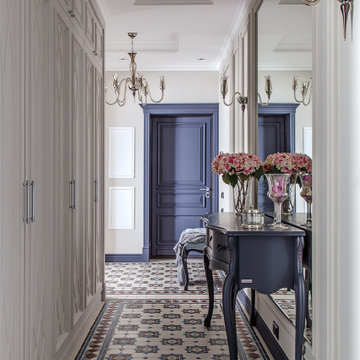32 953 foton på hall, med lila väggar och vita väggar
Sortera efter:
Budget
Sortera efter:Populärt i dag
141 - 160 av 32 953 foton
Artikel 1 av 3

Design by Jennifer Clapp
Bild på en vintage hall, med vita väggar och mellanmörkt trägolv
Bild på en vintage hall, med vita väggar och mellanmörkt trägolv

Vivienda familiar con marcado carácter de la arquitectura tradicional Canaria, que he ha querido mantener en los elementos de fachada usando la madera de morera tradicional en las jambas, las ventanas enrasadas en el exterior de fachada, pero empleando materiales y sistemas contemporáneos como la hoja oculta de aluminio, la plegable (ambas de Cortizo) o la pérgola bioclimática de Saxun. En los interiores se recupera la escalera original y se lavan los pilares para llegar al hormigón. Se unen los espacios de planta baja para crear un recorrido entre zonas de día. Arriba se conserva el práctico espacio central, que hace de lugar de encuentro entre las habitaciones, potenciando su fuerza con la máxima apertura al balcón canario a la fachada principal.
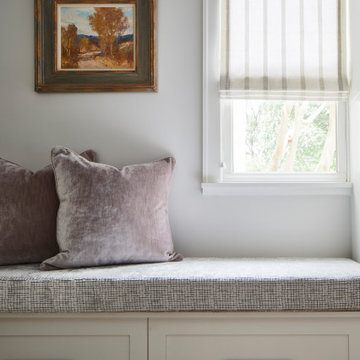
Martha O'Hara Interiors, Interior Design & Photo Styling | Atlantis Architects, Architect | Andrea Calo, Photography
Please Note: All “related,” “similar,” and “sponsored” products tagged or listed by Houzz are not actual products pictured. They have not been approved by Martha O’Hara Interiors nor any of the professionals credited. For information about our work, please contact design@oharainteriors.com.

we re-finished the beams and added new hand rails, paint and refinished the floors to update this hall.
Idéer för mellanstora medelhavsstil hallar, med vita väggar och klinkergolv i terrakotta
Idéer för mellanstora medelhavsstil hallar, med vita väggar och klinkergolv i terrakotta

Warm, light, and inviting with characteristic knot vinyl floors that bring a touch of wabi-sabi to every room. This rustic maple style is ideal for Japanese and Scandinavian-inspired spaces.
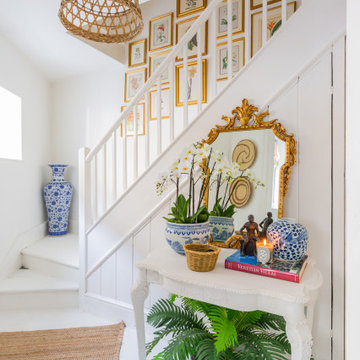
The brief was to create a bright and light space that showcased the eclectic furnishings and art whilst allowing the interior architecture to breathe. The house was a mews house behind the Royal Crescent and lacked a lot of natural light. Choosing to pull up the carpets and paint the existing floorboards bright white, created the illusion of space and light. In addition to this, the layering of sisal rugs with traditional and contemporary furnishings created a very chic outcome.
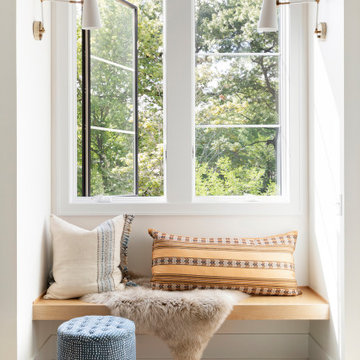
Bright and airy window seat.
Maritim inredning av en mellanstor hall, med vita väggar
Maritim inredning av en mellanstor hall, med vita väggar

Hall in the upstairs level with custom wide plank flooring and white walls.
Bild på en mellanstor vintage hall, med vita väggar, mörkt trägolv och brunt golv
Bild på en mellanstor vintage hall, med vita väggar, mörkt trägolv och brunt golv
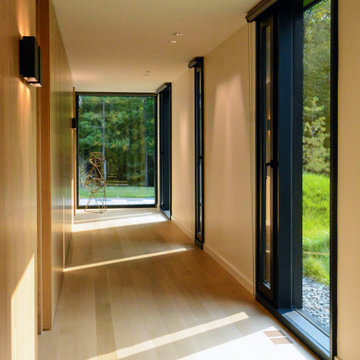
Artful placement of windows and materials make this hallway, leading to three identical spa-like guest suites, a visual treat. Views of the surrounding forests encourage peace and tranquility.
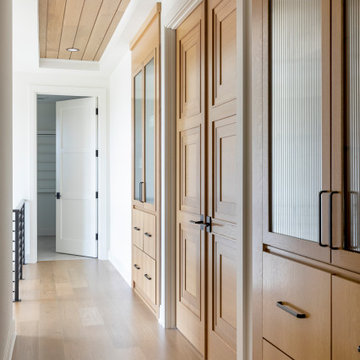
We view every space as an opportunity to display your home's unique personality. With details like shiplap ceilings, dimensional doorways and custom cabinetry with riveted glass, even a transitional space like a hallway can transcend your expectations.

Grass cloth wallpaper, paneled wainscot, a skylight and a beautiful runner adorn landing at the top of the stairs.
Inspiration för en stor vintage hall, med mellanmörkt trägolv, brunt golv och vita väggar
Inspiration för en stor vintage hall, med mellanmörkt trägolv, brunt golv och vita väggar

gallery through middle of house
Idéer för att renovera en stor hall, med vita väggar, mellanmörkt trägolv och brunt golv
Idéer för att renovera en stor hall, med vita väggar, mellanmörkt trägolv och brunt golv
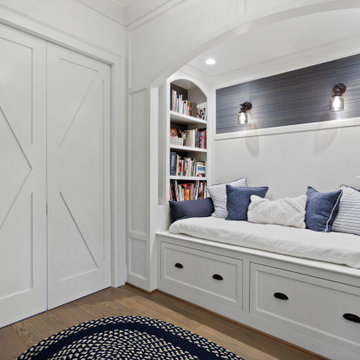
Inspiration för klassiska hallar, med vita väggar, mellanmörkt trägolv och brunt golv
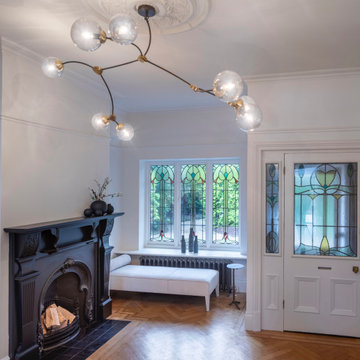
This existing three storey Victorian Villa was completely redesigned, altering the layout on every floor and adding a new basement under the house to provide a fourth floor.
After under-pinning and constructing the new basement level, a new cinema room, wine room, and cloakroom was created, extending the existing staircase so that a central stairwell now extended over the four floors.
On the ground floor, we refurbished the existing parquet flooring and created a ‘Club Lounge’ in one of the front bay window rooms for our clients to entertain and use for evenings and parties, a new family living room linked to the large kitchen/dining area. The original cloakroom was directly off the large entrance hall under the stairs which the client disliked, so this was moved to the basement when the staircase was extended to provide the access to the new basement.
First floor was completely redesigned and changed, moving the master bedroom from one side of the house to the other, creating a new master suite with large bathroom and bay-windowed dressing room. A new lobby area was created which lead to the two children’s rooms with a feature light as this was a prominent view point from the large landing area on this floor, and finally a study room.
On the second floor the existing bedroom was remodelled and a new ensuite wet-room was created in an adjoining attic space once the structural alterations to forming a new floor and subsequent roof alterations were carried out.
A comprehensive FF&E package of loose furniture and custom designed built in furniture was installed, along with an AV system for the new cinema room and music integration for the Club Lounge and remaining floors also.
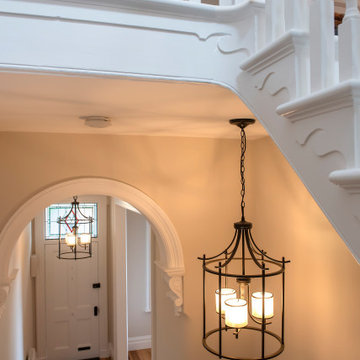
Adrienne Bizzarri Photography
Foto på en stor vintage hall, med vita väggar och mellanmörkt trägolv
Foto på en stor vintage hall, med vita väggar och mellanmörkt trägolv
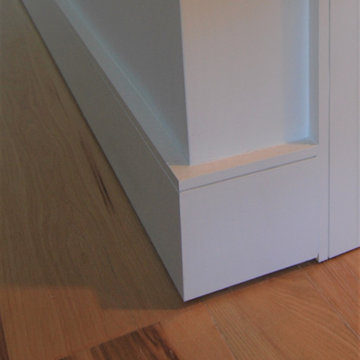
Inspiration för en liten funkis hall, med vita väggar, mellanmörkt trägolv och flerfärgat golv
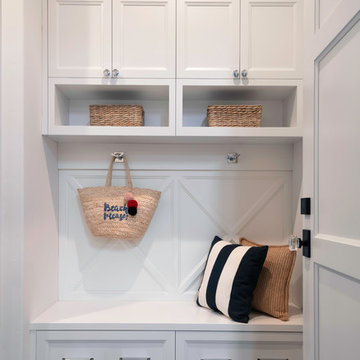
Small area to drop you stuff or to get going. Lovely X pattern back panels and hooks for easy organization.
Idéer för att renovera en liten lantlig hall, med vita väggar, mellanmörkt trägolv och brunt golv
Idéer för att renovera en liten lantlig hall, med vita väggar, mellanmörkt trägolv och brunt golv
32 953 foton på hall, med lila väggar och vita väggar
8

