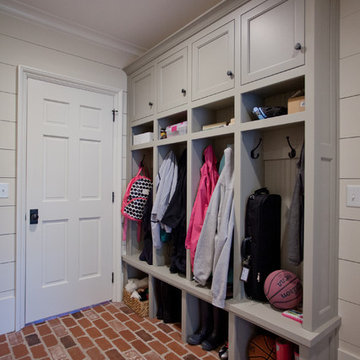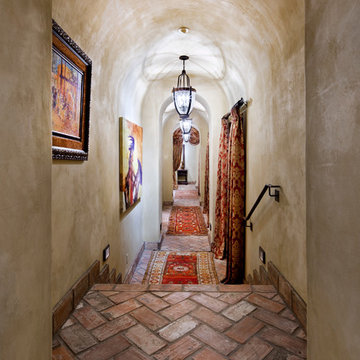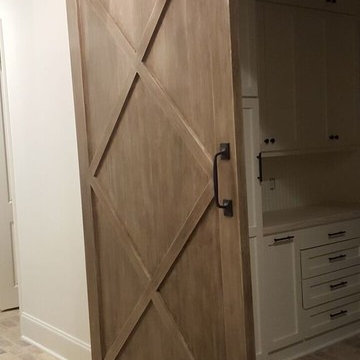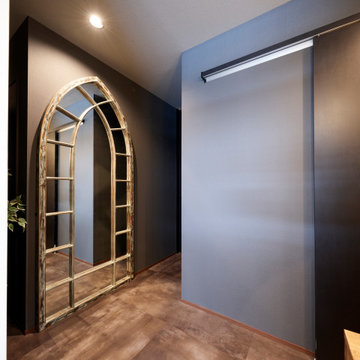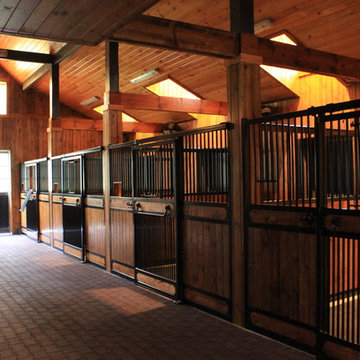375 foton på hall, med linoleumgolv och tegelgolv
Sortera efter:
Budget
Sortera efter:Populärt i dag
101 - 120 av 375 foton
Artikel 1 av 3
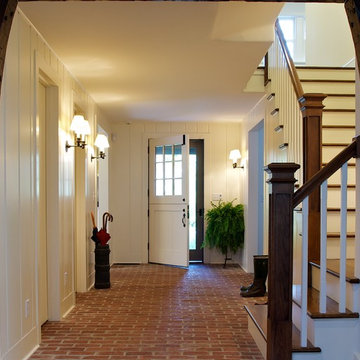
view from family room toward mudroom and back stair, photo by Nancy Hill
Idéer för vintage hallar, med tegelgolv
Idéer för vintage hallar, med tegelgolv
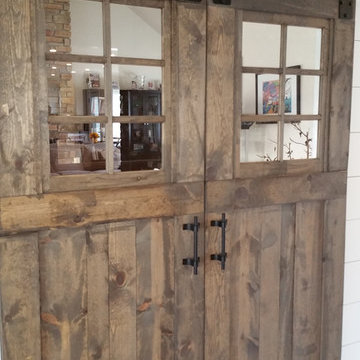
Devin
Idéer för att renovera en mellanstor lantlig hall, med vita väggar och tegelgolv
Idéer för att renovera en mellanstor lantlig hall, med vita väggar och tegelgolv
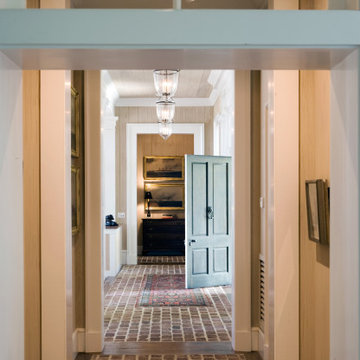
Gallery hall on either side of front entry.
Foto på en mellanstor vintage hall, med beige väggar och tegelgolv
Foto på en mellanstor vintage hall, med beige väggar och tegelgolv
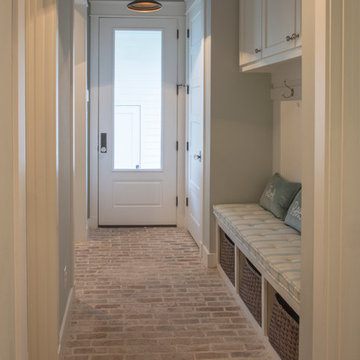
Karen Dorsey Photography
Idéer för mellanstora lantliga hallar, med blå väggar och tegelgolv
Idéer för mellanstora lantliga hallar, med blå väggar och tegelgolv
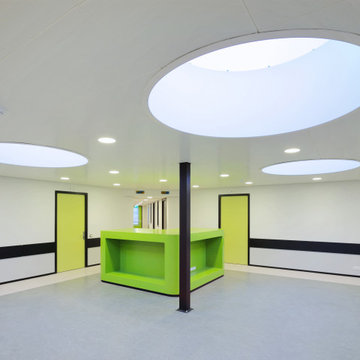
Mediateca y Semillero de Empresas en Hangar, para la adecuación de un edificio industrial en la zona portuaria de Rotterdam, Holanda. Giro arquitectónico desde una arquitectura preexistente de carácter fabril, hacia una transformada, mediante la incorporación de elementos estratégicos (aulas, escaleras, puertas...), contemporáneos y coloridos, generando un espacio lúdico y educativo, desligándose de la función y estética original.
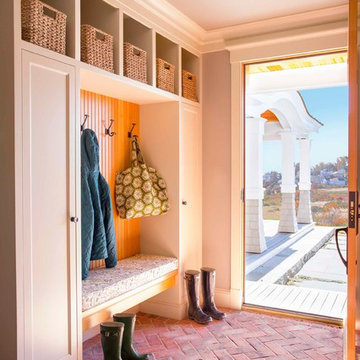
Functional brick veneer floor
Idéer för hallar, med vita väggar och tegelgolv
Idéer för hallar, med vita väggar och tegelgolv
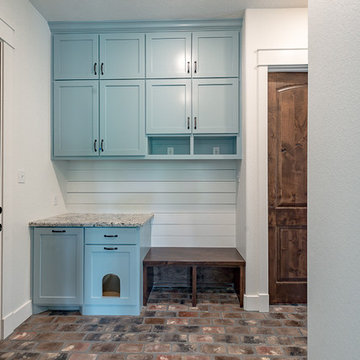
Michelle Yeatts
Idéer för en mellanstor lantlig hall, med vita väggar, tegelgolv och flerfärgat golv
Idéer för en mellanstor lantlig hall, med vita väggar, tegelgolv och flerfärgat golv
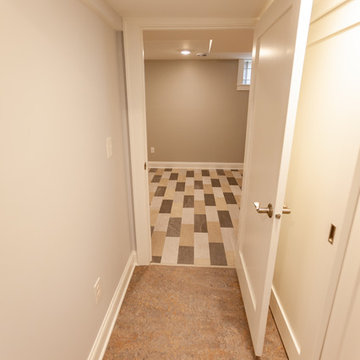
This Arts & Crafts home in the Longfellow neighborhood of Minneapolis was built in 1926 and has all the features associated with that traditional architectural style. After two previous remodels (essentially the entire 1st & 2nd floors) the homeowners were ready to remodel their basement.
The existing basement floor was in rough shape so the decision was made to remove the old concrete floor and pour an entirely new slab. A family room, spacious laundry room, powder bath, a huge shop area and lots of added storage were all priorities for the project. Working with and around the existing mechanical systems was a challenge and resulted in some creative ceiling work, and a couple of quirky spaces!
Custom cabinetry from The Woodshop of Avon enhances nearly every part of the basement, including a unique recycling center in the basement stairwell. The laundry also includes a Paperstone countertop, and one of the nicest laundry sinks you’ll ever see.
Come see this project in person, September 29 – 30th on the 2018 Castle Home Tour.
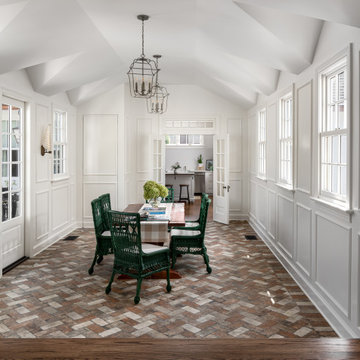
Grand hall above connector space between existing home and new addition
Photography: Garett + Carrie Buell of Studiobuell/ studiobuell.com
Klassisk inredning av en mycket stor hall, med vita väggar och tegelgolv
Klassisk inredning av en mycket stor hall, med vita väggar och tegelgolv
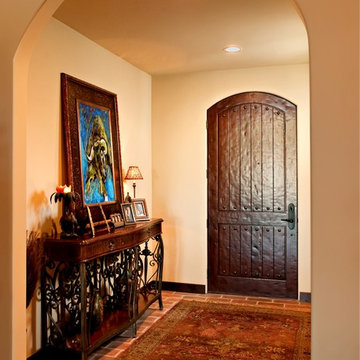
The welcoming, rustic mahogany wood door has an arch-top with iron speakeasy grille and decorative clavos. The hard-wearing terra cotta pavers continue the Mediterranean feel into the home.
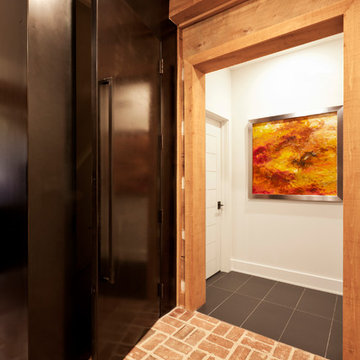
Hall leads to Basement to left via steel-wrapped door tied to stairway. Opening to the right leads to Master Suite - Interior Architecture: HAUS | Architecture For Modern Lifestyles - Construction Management: Blaze Construction - Photo: HAUS | Architecture
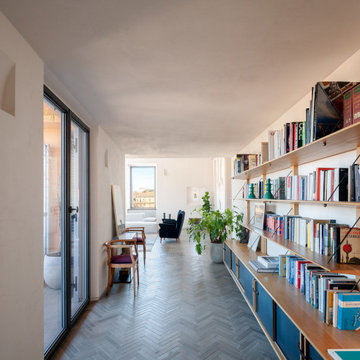
La scelta dei materiali ha voluto enfatizzare il contrasto tra l’anima antica e quella contemporanea dell’appartamento: il pavimento in cotto a spina di pesce del piano inferiore di colore grigio e le tavole di rovere al piano superiore.
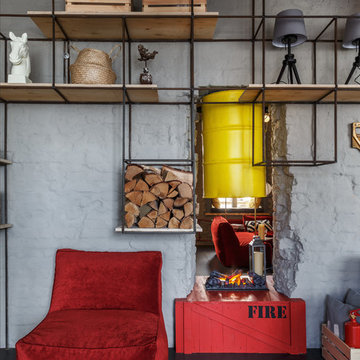
ToTaste.studio
Макс Жуков
Виктор штефан
Фото: Сергей Красюк
Inspiration för en stor eklektisk hall, med grå väggar, linoleumgolv och grått golv
Inspiration för en stor eklektisk hall, med grå väggar, linoleumgolv och grått golv
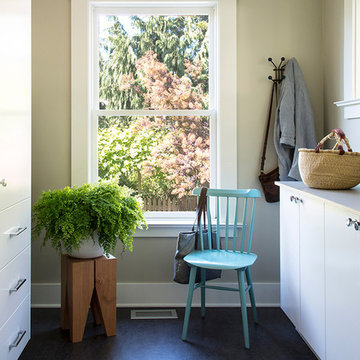
Andy Beers
Inspiration för en liten skandinavisk hall, med grå väggar, linoleumgolv och svart golv
Inspiration för en liten skandinavisk hall, med grå väggar, linoleumgolv och svart golv
375 foton på hall, med linoleumgolv och tegelgolv
6
