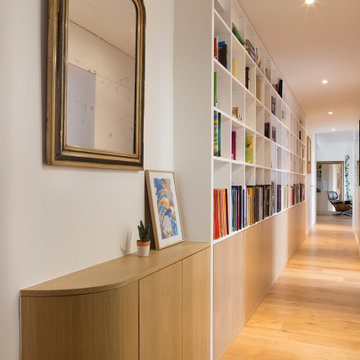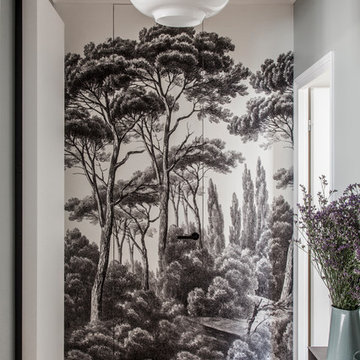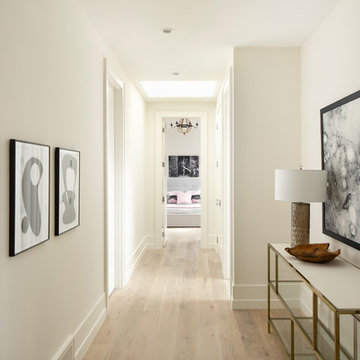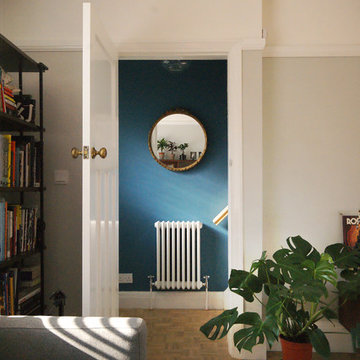14 788 foton på hall, med ljust trägolv och bambugolv
Sortera efter:
Budget
Sortera efter:Populärt i dag
101 - 120 av 14 788 foton
Artikel 1 av 3

Inredning av en klassisk stor hall, med vita väggar, ljust trägolv och brunt golv

Inspiration för stora lantliga hallar, med vita väggar, ljust trägolv och brunt golv

Idéer för en liten modern hall, med grå väggar, ljust trägolv och beiget golv
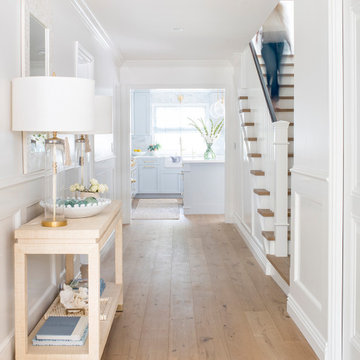
In Southern California there are pockets of darling cottages built in the early 20th century that we like to call jewelry boxes. They are quaint, full of charm and usually a bit cramped. Our clients have a growing family and needed a modern, functional home. They opted for a renovation that directly addressed their concerns.
When we first saw this 2,170 square-foot 3-bedroom beach cottage, the front door opened directly into a staircase and a dead-end hallway. The kitchen was cramped, the living room was claustrophobic and everything felt dark and dated.
The big picture items included pitching the living room ceiling to create space and taking down a kitchen wall. We added a French oven and luxury range that the wife had always dreamed about, a custom vent hood, and custom-paneled appliances.
We added a downstairs half-bath for guests (entirely designed around its whimsical wallpaper) and converted one of the existing bathrooms into a Jack-and-Jill, connecting the kids’ bedrooms, with double sinks and a closed-off toilet and shower for privacy.
In the bathrooms, we added white marble floors and wainscoting. We created storage throughout the home with custom-cabinets, new closets and built-ins, such as bookcases, desks and shelving.
White Sands Design/Build furnished the entire cottage mostly with commissioned pieces, including a custom dining table and upholstered chairs. We updated light fixtures and added brass hardware throughout, to create a vintage, bo-ho vibe.
The best thing about this cottage is the charming backyard accessory dwelling unit (ADU), designed in the same style as the larger structure. In order to keep the ADU it was necessary to renovate less than 50% of the main home, which took some serious strategy, otherwise the non-conforming ADU would need to be torn out. We renovated the bathroom with white walls and pine flooring, transforming it into a get-away that will grow with the girls.
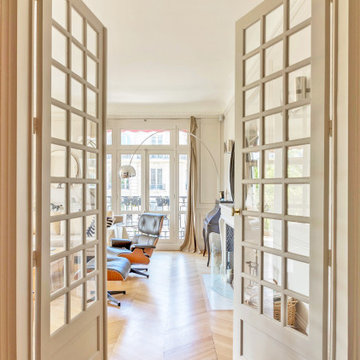
Les grandes portes à multiples carreaux séparant le salon du couloir de l'entrée.
Foto på en stor funkis hall, med vita väggar, ljust trägolv och beiget golv
Foto på en stor funkis hall, med vita väggar, ljust trägolv och beiget golv
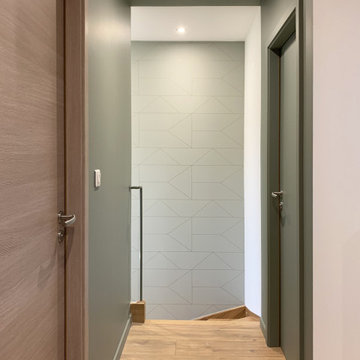
A l'étage, la couleur permet la délimitation des différents espaces et l'accès au coin des enfant. Dans le fond, un papier de couleur douce avec un motif géométrique permet de rythmer toute la descente de la cage d'escalier. Une prise de main réalisée sur mesure par le ferronnier vient terminer la montée de l'escalier tout en permettant le laisser l'espace le plus ouvert possible.
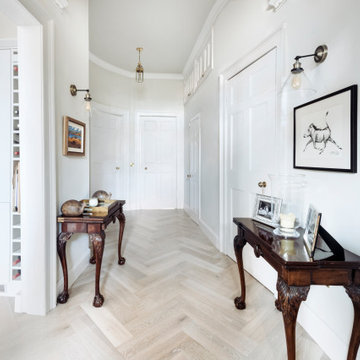
Inspiration för en mellanstor vintage hall, med grå väggar, ljust trägolv och grått golv
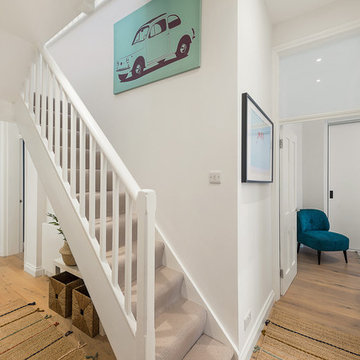
We carefully chose the furniture for the entrance hall to create a calm and sophisticated space that also felt warm and welcoming.
Foto på en mellanstor funkis hall, med beige väggar, ljust trägolv och brunt golv
Foto på en mellanstor funkis hall, med beige väggar, ljust trägolv och brunt golv
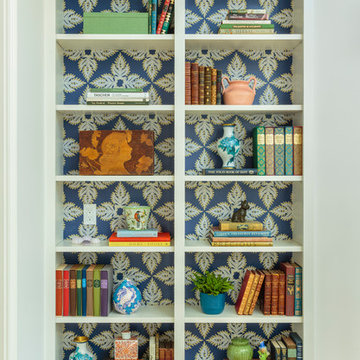
Mark Lohman
Inredning av en maritim stor hall, med blå väggar och ljust trägolv
Inredning av en maritim stor hall, med blå väggar och ljust trägolv
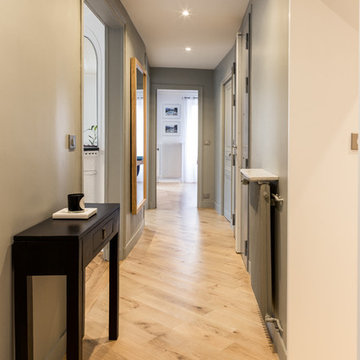
Cet appartement de 100 m2 situé dans le quartier de Beaubourg à Paris était anciennement une surface louée par une entreprise. Il ne présentait pas les caractéristiques d'un lieu de vie habitable.
Cette rénovation était un réel défi : D'une part, il fallait adapter le lieu et d'autre part allier l'esprit contemporain aux lignes classiques de l'haussmannien. C'est aujourd'hui un appartement chaleureux où le blanc domine, quelques pièces très foncées viennent apporter du contraste.
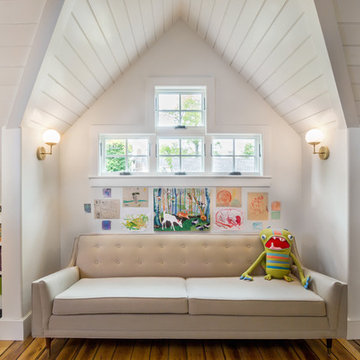
Modern farmhouse renovation, with at-home artist studio. Photos by Elizabeth Pedinotti Haynes
Inredning av en modern stor hall, med vita väggar, ljust trägolv och beiget golv
Inredning av en modern stor hall, med vita väggar, ljust trägolv och beiget golv
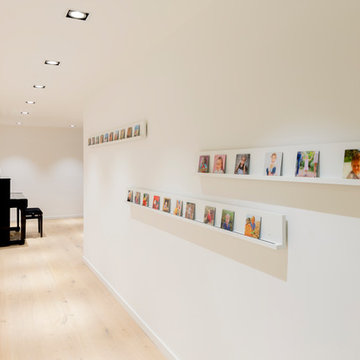
Fotos: Julia Vogel, Köln
Exempel på en stor modern hall, med vita väggar, ljust trägolv och beiget golv
Exempel på en stor modern hall, med vita väggar, ljust trägolv och beiget golv

Architectrure by TMS Architects
Rob Karosis Photography
Idéer för en maritim hall, med ljust trägolv och grå väggar
Idéer för en maritim hall, med ljust trägolv och grå väggar
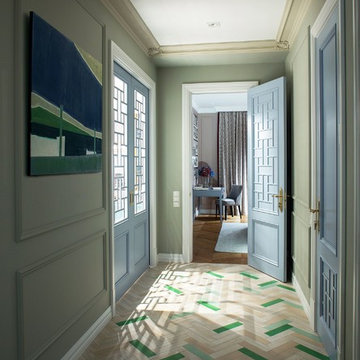
Автор проекта архитектор Оксана Олейник,
Фото Сергей Моргунов,
Дизайнер по текстилю Вера Кузина,
Стилист Евгения Шуэр
Foto på en mellanstor eklektisk hall, med gröna väggar, ljust trägolv och beiget golv
Foto på en mellanstor eklektisk hall, med gröna väggar, ljust trägolv och beiget golv
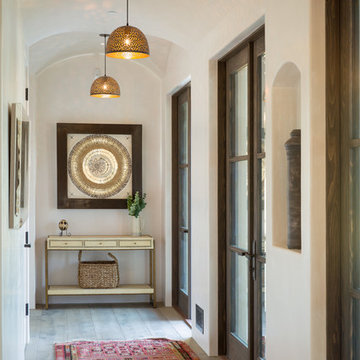
Hallway to master bedroom with arched ceiling, Moorish chandeliers and french doors opening to central courtyard.
Medelhavsstil inredning av en mellanstor hall, med beige väggar, ljust trägolv och beiget golv
Medelhavsstil inredning av en mellanstor hall, med beige väggar, ljust trägolv och beiget golv
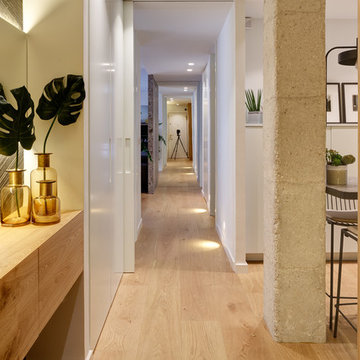
Agustín David Forner
Foto på en liten funkis hall, med vita väggar, ljust trägolv och beiget golv
Foto på en liten funkis hall, med vita väggar, ljust trägolv och beiget golv
14 788 foton på hall, med ljust trägolv och bambugolv
6
