3 050 foton på hall, med ljust trägolv och beiget golv
Sortera efter:
Budget
Sortera efter:Populärt i dag
201 - 220 av 3 050 foton
Artikel 1 av 3
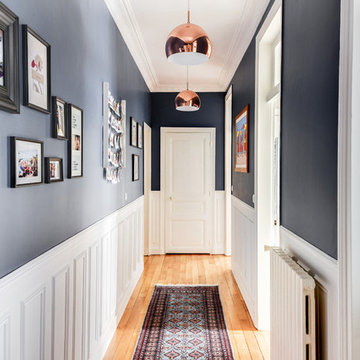
Couloir chic aux murs élégants - Isabelle Le Rest Intérieurs
Inspiration för en mellanstor funkis hall, med blå väggar, ljust trägolv och beiget golv
Inspiration för en mellanstor funkis hall, med blå väggar, ljust trägolv och beiget golv
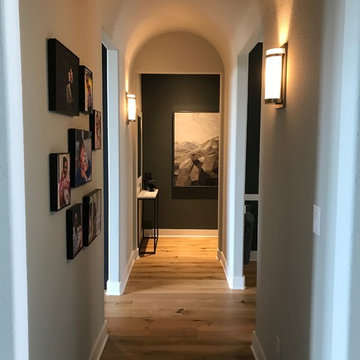
The Delaney's Design team was selected to decorate this beautiful new home in Frisco, Texas. The clients had selected their major furnishings, but weren't sure where to start when it came to decorating and creating a warm and welcoming home.
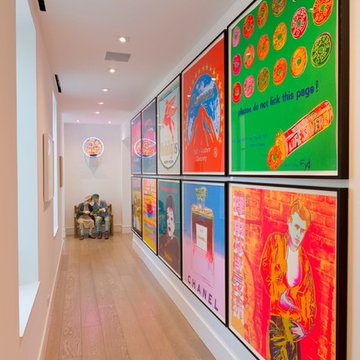
Idéer för en mellanstor 60 tals hall, med vita väggar, ljust trägolv och beiget golv
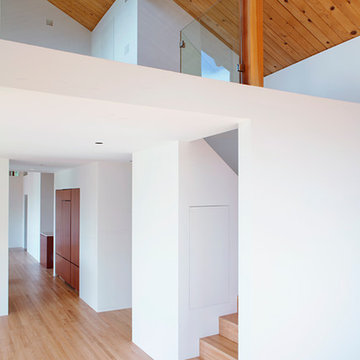
Idéer för mellanstora retro hallar, med vita väggar, ljust trägolv och beiget golv
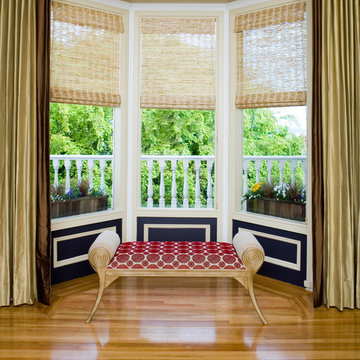
Bay window with painted moldings brought out the architectural beauty of this Victorian house in Pacific Heights.
Tall lined silk curtains with an accent band can close to separate the bay window. Woven grass shades in a flat roman style filter morning sunlight from the SF Bay.
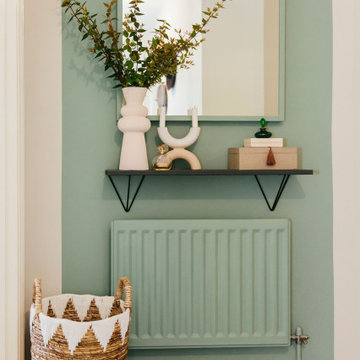
Our designer Claire has colour-blocked the back wall of her hallway to create a bold and beautiful focal point. She has painted the radiator, the skirting board and the edges of the mirror aqua green to create the illusion of a bigger space.
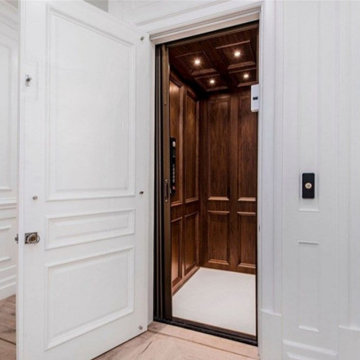
Idéer för en mellanstor klassisk hall, med vita väggar, ljust trägolv och beiget golv
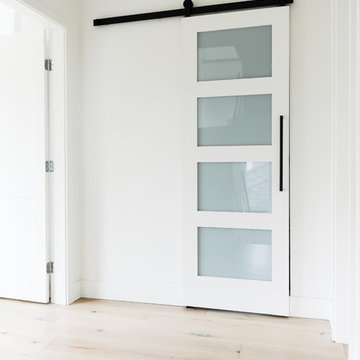
Inspiration för en funkis hall, med vita väggar, ljust trägolv och beiget golv
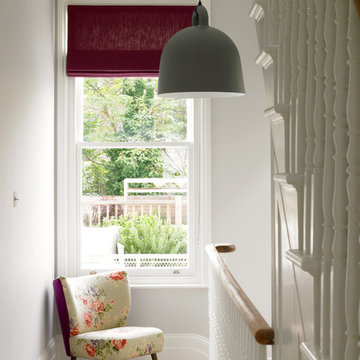
The original staircase from the ground floor up to the second floor has been restored; the lower ground floor stair has been relocated towards the rear of the house so as to allow for a more efficient use of space at that level. Its balustrade and handrail match the original.
Photographer: Nick Smith
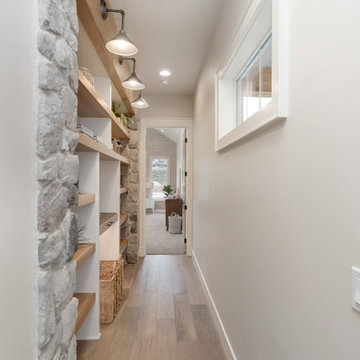
Foto på en mellanstor lantlig hall, med grå väggar, ljust trägolv och beiget golv
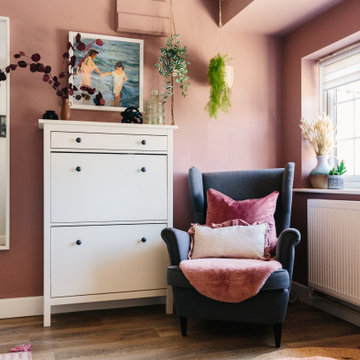
Exempel på en mellanstor 50 tals hall, med vita väggar, ljust trägolv och beiget golv
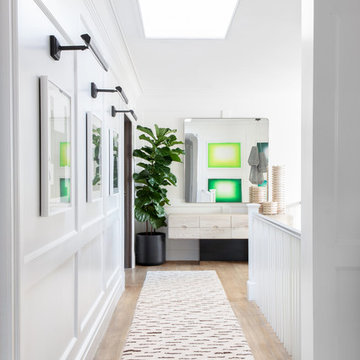
Architecture, Construction Management, Interior Design, Art Curation & Real Estate Advisement by Chango & Co.
Construction by MXA Development, Inc.
Photography by Sarah Elliott
See the home tour feature in Domino Magazine
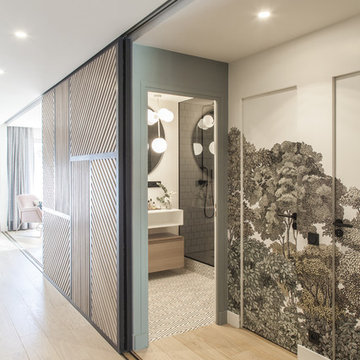
Photo : BCDF Studio
Inspiration för en mellanstor funkis hall, med flerfärgade väggar, ljust trägolv och beiget golv
Inspiration för en mellanstor funkis hall, med flerfärgade väggar, ljust trägolv och beiget golv
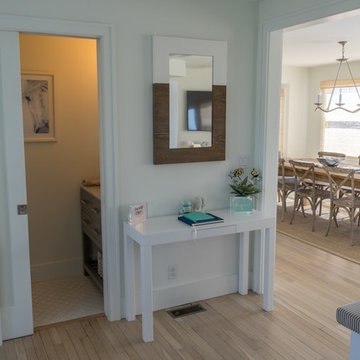
Inspiration för små maritima hallar, med vita väggar, ljust trägolv och beiget golv
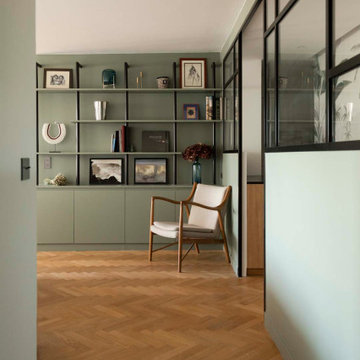
Cette rénovation a été conçue et exécutée avec l'architecte Charlotte Petit de l'agence Argia Architecture. Nos clients habitaient auparavant dans un immeuble années 30 qui possédait un certain charme avec ses moulures et son parquet d'époque. Leur nouveau foyer, situé dans un immeuble des années 2000, ne jouissait pas du même style singulier mais possédait un beau potentiel à exploiter. Les challenges principaux étaient 1) Lui donner du caractère et le moderniser 2) Réorganiser certaines fonctions pour mieux orienter les pièces à vivre vers la terrasse.
Auparavant l'entrée donnait sur une grande pièce qui servait de salon avec une petite cuisine fermée. Ce salon ouvrait sur une terrasse et une partie servait de circulation pour accéder aux chambres.
A présent, l'entrée se prolonge à travers un élégant couloir vitré permettant de séparer les espaces de jour et de nuit tout en créant une jolie perspective sur la bibliothèque du salon. La chambre parentale qui se trouvait au bout du salon a été basculée dans cet espace. A la place, une cuisine audacieuse s'ouvre sur le salon et la terrasse, donnant une toute autre aura aux pièces de vie.
Des lignes noires graphiques viennent structurer l'esthétique des pièces principales. On les retrouve dans la verrière du couloir dont les lignes droites sont adoucies par le papier peint végétal Añanbo.
Autre exemple : cet exceptionnel tracé qui parcourt le sol et le mur entre la cuisine et le salon. Lorsque nous avons changé l'ancienne chambre en cuisine, la cloison de cette première a été supprimée. Cette suppression a laissé un espace entre les deux parquets en point de Hongrie. Nous avons décidé d'y apposer une signature originale noire très graphique en zelliges noirs. Ceci permet de réunir les pièces tout en faisant écho au noir de la verrière du couloir et le zellige de la cuisine.
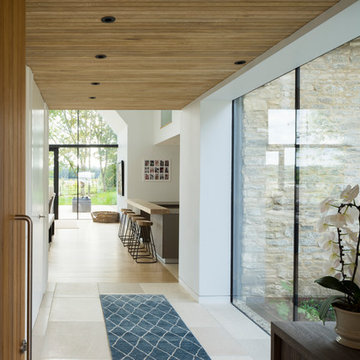
Anthony Coleman
Idéer för stora lantliga hallar, med vita väggar, ljust trägolv och beiget golv
Idéer för stora lantliga hallar, med vita väggar, ljust trägolv och beiget golv
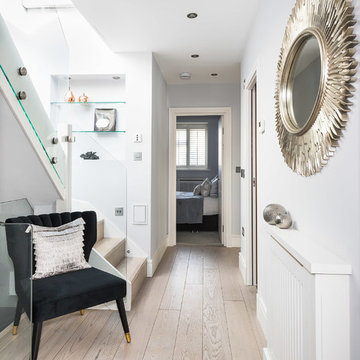
Idéer för en mellanstor klassisk hall, med grå väggar, ljust trägolv och beiget golv
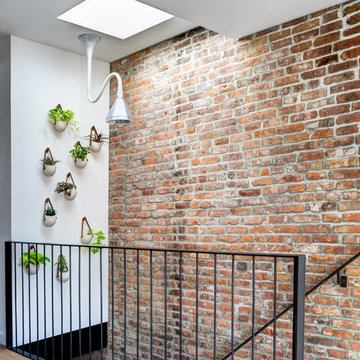
The exposed brick party wall adds texture to the space, in contrast with the clean white solid surfaces and think black steel accents. Green accents and ample light make the space feel open and airy.
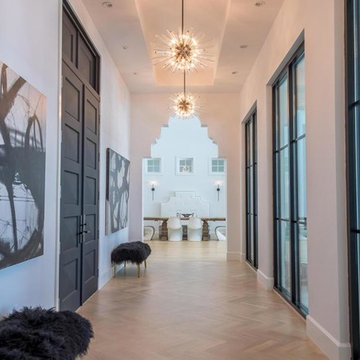
Bild på en vintage hall, med vita väggar, ljust trägolv och beiget golv
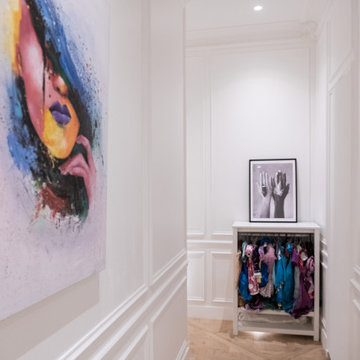
This project is the result of research and work lasting several months. This magnificent Haussmannian apartment will inspire you if you are looking for refined and original inspiration.
Here the lights are decorative objects in their own right. Sometimes they take the form of a cloud in the children's room, delicate bubbles in the parents' or floating halos in the living rooms.
The majestic kitchen completely hugs the long wall. It is a unique creation by eggersmann by Paul & Benjamin. A very important piece for the family, it has been designed both to allow them to meet and to welcome official invitations.
The master bathroom is a work of art. There is a minimalist Italian stone shower. Wood gives the room a chic side without being too conspicuous. It is the same wood used for the construction of boats: solid, noble and above all waterproof.
3 050 foton på hall, med ljust trägolv och beiget golv
11