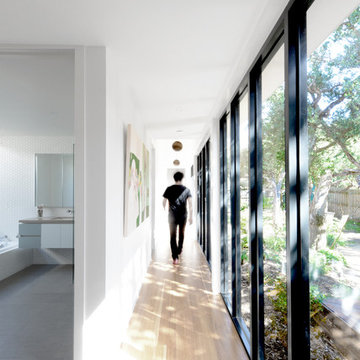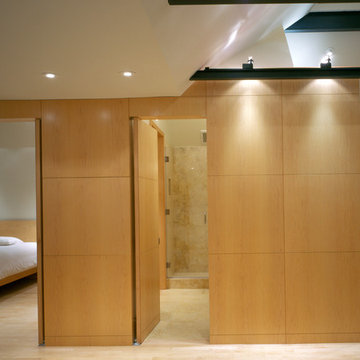18 577 foton på hall, med ljust trägolv och klinkergolv i porslin
Sortera efter:
Budget
Sortera efter:Populärt i dag
121 - 140 av 18 577 foton
Artikel 1 av 3
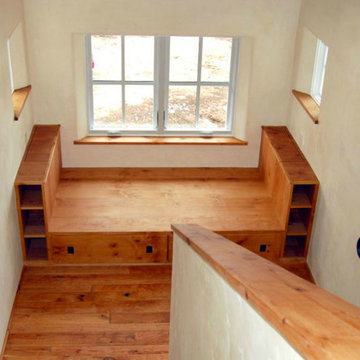
Guram Architects
Idéer för en mellanstor klassisk hall, med vita väggar och ljust trägolv
Idéer för en mellanstor klassisk hall, med vita väggar och ljust trägolv

©Edward Butera / ibi designs / Boca Raton, Florida
Inspiration för en mycket stor funkis hall, med vita väggar, klinkergolv i porslin och vitt golv
Inspiration för en mycket stor funkis hall, med vita väggar, klinkergolv i porslin och vitt golv
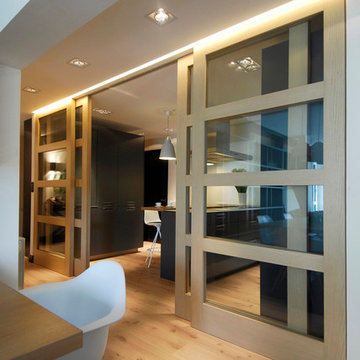
La cocina se integra en el salón a través de una puerta corredera. Una puerta corredera diseñada ex profeso en madera y cristal con iluminación led. Se consigue conjugar una decoración abierta y funcional de los dos espacios.
www.subeinteriorismo.com
Fotografía Elker Azqueta
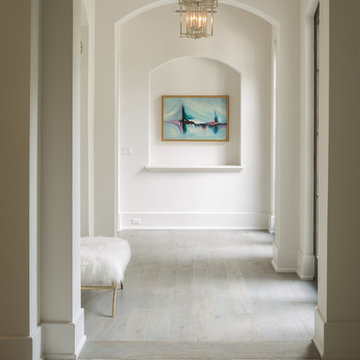
Architect: Sullivan, Henry, Oggero; Interior Designer: Julie Dodson; Photographer: Steve Chenn
Idéer för vintage hallar, med vita väggar och ljust trägolv
Idéer för vintage hallar, med vita väggar och ljust trägolv
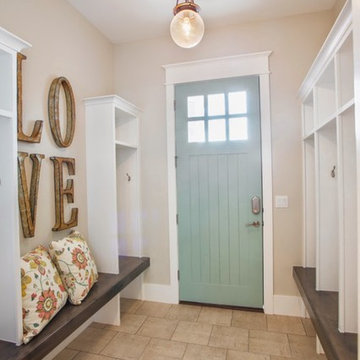
Mudroom with turquoise door by Osmond Designs.
Exempel på en klassisk hall, med beige väggar och ljust trägolv
Exempel på en klassisk hall, med beige väggar och ljust trägolv
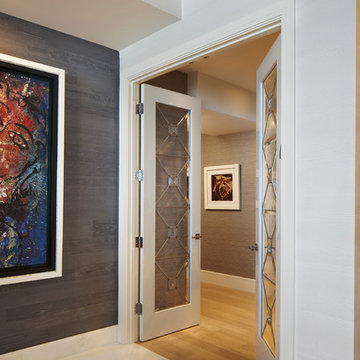
Exempel på en mellanstor modern hall, med flerfärgade väggar, klinkergolv i porslin och flerfärgat golv
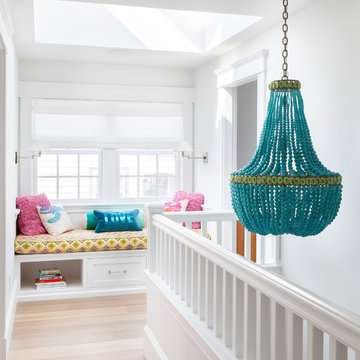
Yorgos Efthymiadis
Inredning av en maritim hall, med vita väggar och ljust trägolv
Inredning av en maritim hall, med vita väggar och ljust trägolv
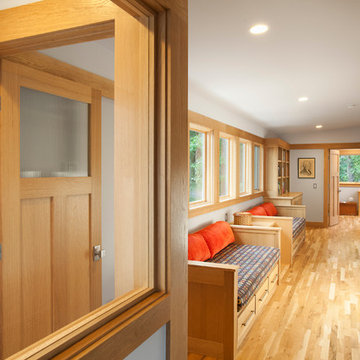
3,900 SF home that has achieved a LEED Silver certification. The house is sited on a wooded hill with southern exposure and consists of two 20’ x 84’ bars. The second floor is rotated 15 degrees beyond ninety to respond to site conditions and animate the plan. Materials include a standing seam galvalume roof, native stone, and rain screen cedar siding.
Feyerabend Photoartists
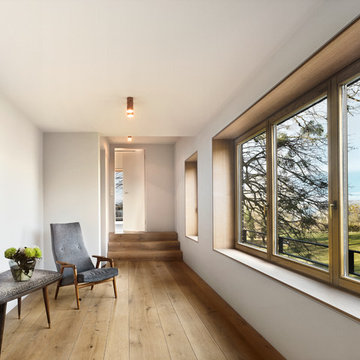
Studio Mierswa-Kluska
Idéer för att renovera en mellanstor minimalistisk hall, med vita väggar och ljust trägolv
Idéer för att renovera en mellanstor minimalistisk hall, med vita väggar och ljust trägolv
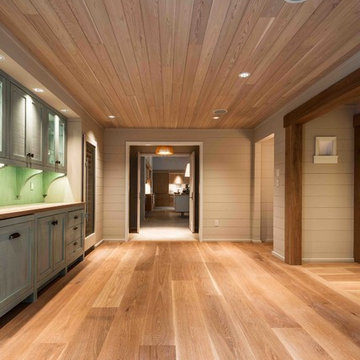
The Woods Company wide plank white oak with Rubio Monocoat DC Smoke finishing oil
Inspiration för en stor funkis hall, med grå väggar och ljust trägolv
Inspiration för en stor funkis hall, med grå väggar och ljust trägolv
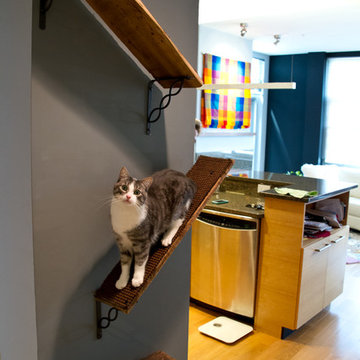
Our client has two very active cats so to keep them off the counters and table; we created a cat walk out of reclaimed barn boards. On one wall they go up and down and they can go up and over the cabinets in the kitchen. It keeps them content when she is out for long hours and it also gives them somewhere to go up.

Foto på en stor vintage hall, med beige väggar, klinkergolv i porslin och flerfärgat golv

Our main challenge was constructing an addition to the home sitting atop a mountain.
While excavating for the footing the heavily granite rock terrain remained immovable. Special engineering was required & a separate inspection done to approve the drilled reinforcement into the boulder.
An ugly load bearing column that interfered with having the addition blend with existing home was replaced with a load bearing support beam ingeniously hidden within the walls of the addition.
Existing flagstone around the patio had to be carefully sawcut in large pieces along existing grout lines to be preserved for relaying to blend with existing.
The close proximity of the client’s hot tub and pool to the work area posed a dangerous safety hazard. A temporary plywood cover was constructed over the hot tub and part of the pool to prevent falling into the water while still having pool accessible for clients. Temporary fences were built to confine the dogs from the main construction area.
Another challenge was to design the exterior of the new master suite to match the existing (west side) of the home. Duplicating the same dimensions for every new angle created, a symmetrical bump out was created for the new addition without jeopardizing the great mountain view! Also, all new matching security screen doors were added to the existing home as well as the new master suite to complete the well balanced and seamless appearance.
To utilize the view from the Client’s new master bedroom we expanded the existing room fifteen feet building a bay window wall with all fixed picture windows.
Client was extremely concerned about the room’s lighting. In addition to the window wall, we filled the room with recessed can lights, natural solar tube lighting, exterior patio doors, and additional interior transom windows.
Additional storage and a place to display collectibles was resolved by adding niches, plant shelves, and a master bedroom closet organizer.
The Client also wanted to have the interior of her new master bedroom suite blend in with the rest of the home. Custom made vanity cabinets and matching plumbing fixtures were designed for the master bath. Travertine floor tile matched existing; and entire suite was painted to match existing home interior.
During the framing stage a deep wall with additional unused space was discovered between the client’s living room area and the new master bedroom suite. Remembering the client’s wish for space for their electronic components, a custom face frame and cabinet door was ordered and installed creating another niche wide enough and deep enough for the Client to store all of the entertainment center components.
R-19 insulation was also utilized in this main entertainment wall to create an effective sound barrier between the existing living space and the new master suite.
The additional fifteen feet of interior living space totally completed the interior remodeled master bedroom suite. A bay window wall allowed the homeowner to capture all picturesque mountain views. The security screen doors offer an added security precaution, yet allowing airflow into the new space through the homeowners new French doors.
See how we created an open floor-plan for our master suite addition.
For more info and photos visit...
http://www.triliteremodeling.com/mountain-top-addition.html
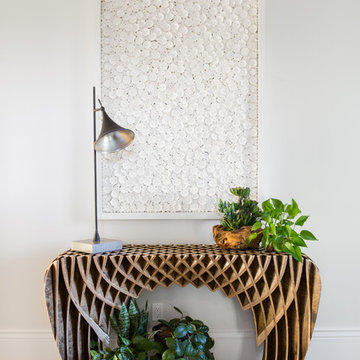
Surrounded by canyon views and nestled in the heart of Orange County, this 9,000 square foot home encompasses all that is “chic”. Clean lines, interesting textures, pops of color, and an emphasis on art were all key in achieving this contemporary but comfortable sophistication.
Photography by Chad Mellon
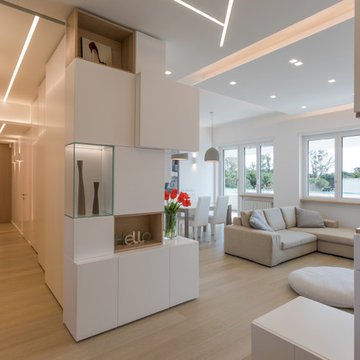
Inredning av en modern hall, med vita väggar, ljust trägolv och beiget golv

Hanging library with glass walkway
Modern inredning av en mycket stor hall, med vita väggar och ljust trägolv
Modern inredning av en mycket stor hall, med vita väggar och ljust trägolv
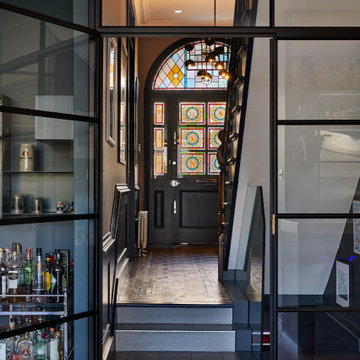
Simply stunning Victorian hallway with original features of floor tiling and dado rail, modernised with Crittal doors to separate the kitchen from the hallway; contemporary dark colour palette and pendant light. The hero is of course the beautiful stained glass set off brilliantly with a dark basalt coloured front door.

Open hallway with wall to wall storage and feature map wallpaper
Idéer för en mellanstor eklektisk hall, med vita väggar, klinkergolv i porslin och beiget golv
Idéer för en mellanstor eklektisk hall, med vita väggar, klinkergolv i porslin och beiget golv
18 577 foton på hall, med ljust trägolv och klinkergolv i porslin
7
