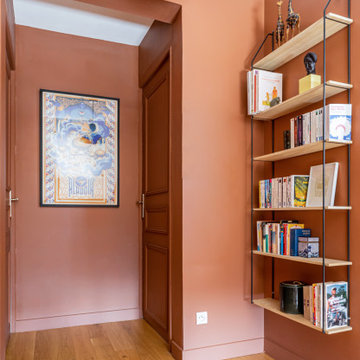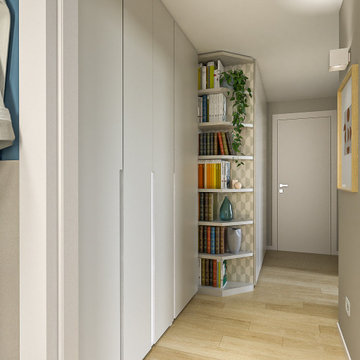15 121 foton på hall, med ljust trägolv och skiffergolv
Sortera efter:
Budget
Sortera efter:Populärt i dag
1 - 20 av 15 121 foton
Artikel 1 av 3
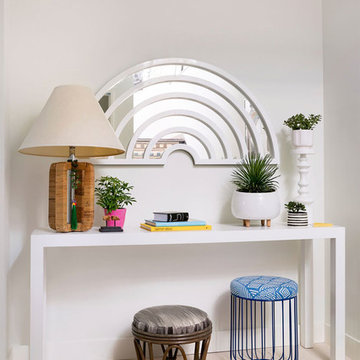
Architect: Charlie & Co. | Builder: Detail Homes | Photographer: Spacecrafting
Eklektisk inredning av en hall, med vita väggar och ljust trägolv
Eklektisk inredning av en hall, med vita väggar och ljust trägolv
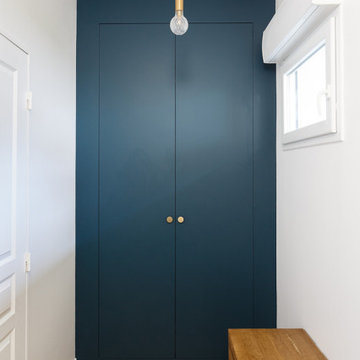
Du style et du caractère - Projet Marchand
Depuis plusieurs année le « bleu » est mis à l’honneur par les pontes de la déco et on comprend pourquoi avec le Projet Marchand. Le bleu est élégant, parfois Roy mais surtout associé à la détente et au bien-être.
Nous avons rénové les 2 salles de bain de cette maison située à Courbevoie dans lesquelles on retrouve de façon récurrente le bleu, le marbre blanc et le laiton. Le carrelage au sol, signé Comptoir du grès cérame, donne tout de suite une dimension graphique; et les détails dorés, sur les miroirs, les suspension, la robinetterie et les poignets des meubles viennent sublimer le tout.

Photography: Anice Hoachlander, Hoachlander Davis Photography.
Idéer för att renovera en mellanstor 50 tals hall, med ljust trägolv och beiget golv
Idéer för att renovera en mellanstor 50 tals hall, med ljust trägolv och beiget golv

Idéer för att renovera en mellanstor funkis hall, med vita väggar, ljust trägolv och beiget golv
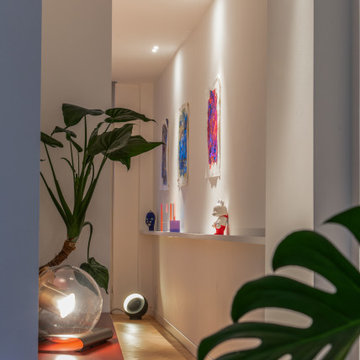
Corridoio verso l'ampio terrazzo
Idéer för små funkis hallar, med vita väggar och ljust trägolv
Idéer för små funkis hallar, med vita väggar och ljust trägolv
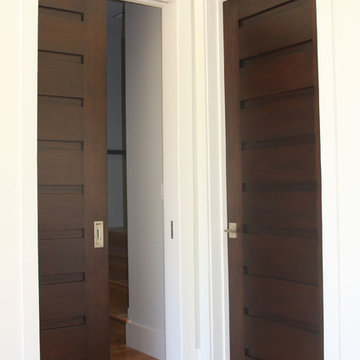
Contemporary Interior Doors
Spanish Cedar
Dark Ebony Finish
Rocky Mountain Hardware
Left door - Pocket Door
Bild på en mellanstor rustik hall, med vita väggar och ljust trägolv
Bild på en mellanstor rustik hall, med vita väggar och ljust trägolv

Designer, Joel Snayd. Beach house on Tybee Island in Savannah, GA. This two-story beach house was designed from the ground up by Rethink Design Studio -- architecture + interior design. The first floor living space is wide open allowing for large family gatherings. Old recycled beams were brought into the space to create interest and create natural divisions between the living, dining and kitchen. The crisp white butt joint paneling was offset using the cool gray slate tile below foot. The stairs and cabinets were painted a soft gray, roughly two shades lighter than the floor, and then topped off with a Carerra honed marble. Apple red stools, quirky art, and fun colored bowls add a bit of whimsy and fun.
Wall Color: SW extra white 7006
Cabinet Color: BM Sterling 1591
Floor: 6x12 Squall Slate (local tile supplier)

This hallway was a bland white and empty box and now it's sophistication personified! The new herringbone flooring replaced the illogically placed carpet so now it's an easily cleanable surface for muddy boots and muddy paws from the owner's small dogs. The black-painted bannisters cleverly made the room feel bigger by disguising the staircase in the shadows. Not to mention the gorgeous wainscotting that gives the room a traditional feel that fits perfectly with the disguised shaker-style storage under the stairs.
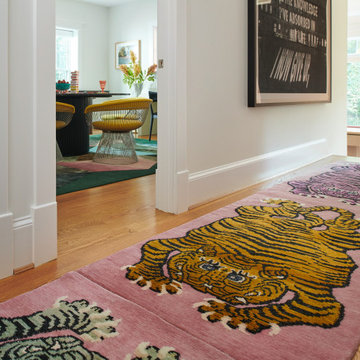
Custom colorful rug, for this transition area in our project Mid-Atlantic.
Modern inredning av en mellanstor hall, med vita väggar, ljust trägolv och brunt golv
Modern inredning av en mellanstor hall, med vita väggar, ljust trägolv och brunt golv

https://www.lowellcustomhomes.com
Photo by www.aimeemazzenga.com
Interior Design by www.northshorenest.com
Relaxed luxury on the shore of beautiful Geneva Lake in Wisconsin.
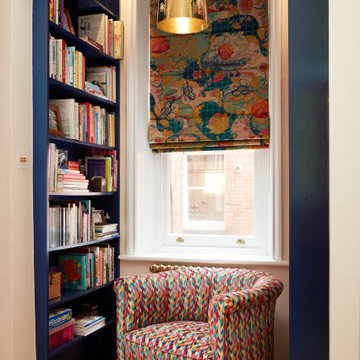
Inredning av en eklektisk liten hall, med beige väggar, ljust trägolv och beiget golv
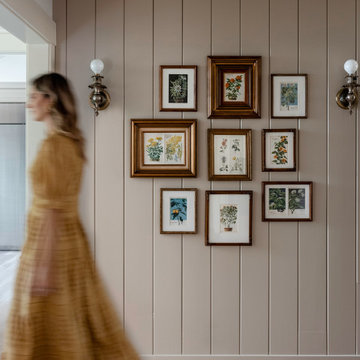
Nature and floral inspired shiplap art wall with antique gold fames and sconces.
Exempel på en liten hall, med beige väggar och ljust trägolv
Exempel på en liten hall, med beige väggar och ljust trägolv
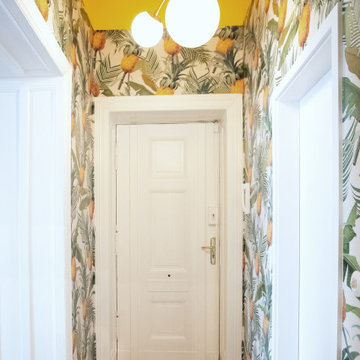
Foto på en liten eklektisk hall, med flerfärgade väggar och ljust trägolv
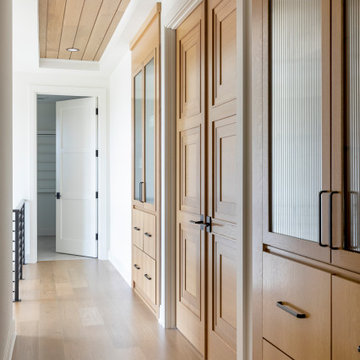
We view every space as an opportunity to display your home's unique personality. With details like shiplap ceilings, dimensional doorways and custom cabinetry with riveted glass, even a transitional space like a hallway can transcend your expectations.
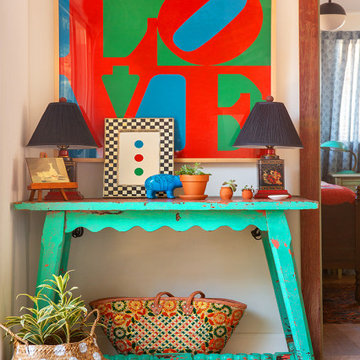
The view from the Front Door is anchored by an eclectic tablescape on an old Spanish original paint turquoise carved table with a pair of vintageChinese tea caddy lamps. Moroccan accents include baskets, a black and white checkered inlaid mirror,, a brightly hued Navajo rug, and the iconic Robert Indiana Love image, in an original 1966 lithograph.
Photo by Bret Gum for Flea Market Decor Magazine
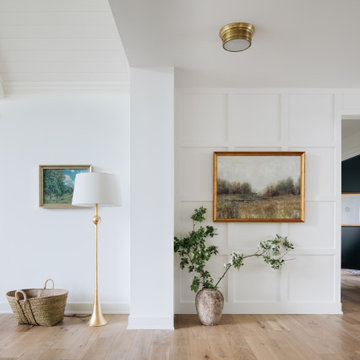
Klassisk inredning av en hall, med vita väggar, ljust trägolv och beiget golv
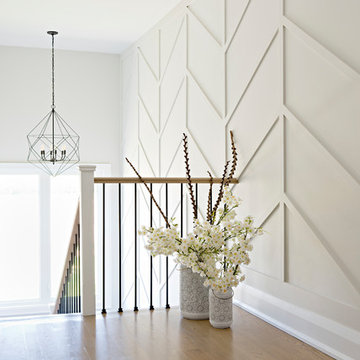
Designed By: Soda Pop Design inc
Photographed By: Mike Chajecki
Lantlig inredning av en hall, med vita väggar och ljust trägolv
Lantlig inredning av en hall, med vita väggar och ljust trägolv
15 121 foton på hall, med ljust trägolv och skiffergolv
1
