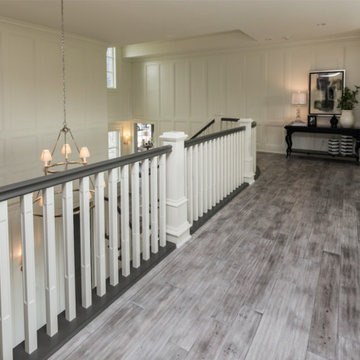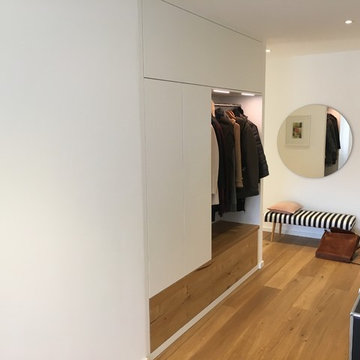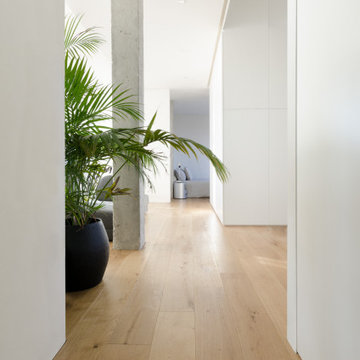895 foton på hall, med målat trägolv och tegelgolv
Sortera efter:
Budget
Sortera efter:Populärt i dag
101 - 120 av 895 foton
Artikel 1 av 3
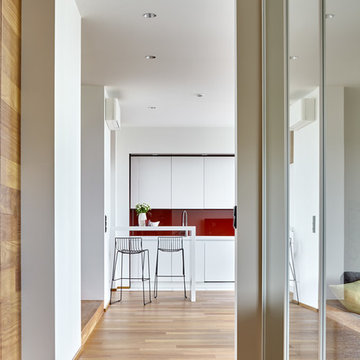
Сергей Ананьев
Idéer för en minimalistisk hall, med vita väggar, målat trägolv och brunt golv
Idéer för en minimalistisk hall, med vita väggar, målat trägolv och brunt golv
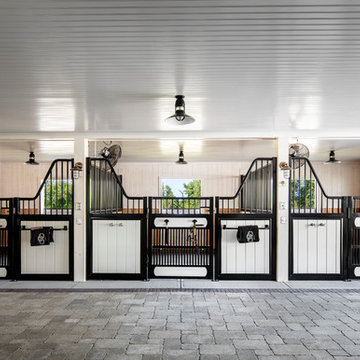
Exempel på en stor lantlig hall, med vita väggar, tegelgolv och grått golv
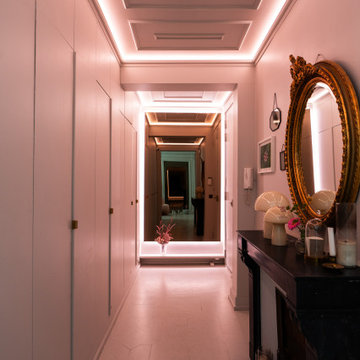
L’entrée donne sur trois pièces en enfilade : cuisine, salle à manger et salon qui bénéficient d’une hauteur sous plafond impressionnante de 4m50.
Les particularités du projet : l’ensemble des parquets ont été poncés et peints de la même couleur que les murs et le plafond pour un effet « all over » incroyable, sans oublier les néons LED dimmable qui permettent de varier les couleurs et l’intensité des lumières.
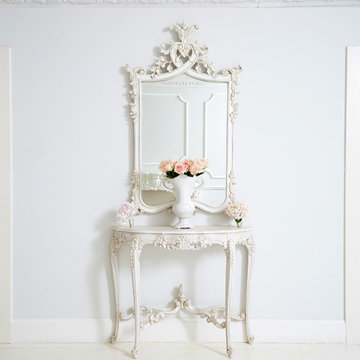
Made exclusively for us.
"The beautiful ornate detailing of this Provencal Heart Top Mirror helps to create a true boudoir" - PERIOD LIVING
The Provencal Heart Top Mirror is a wonderfully romantic mirror in a French provincial style, adorned with decoration and detail. It is hand finished in a subtle distressed French white, which means it sits gracefully with our entire Provencal range of antique white bedroom furniture.
Please beware of imitations of this product!
Matching furniture available in The Provencal Collection of White French Furniture.
Please contact us if you would like to receive a sample of the wood finish of this piece.
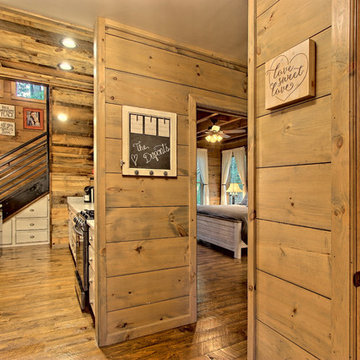
Kurtis Miller Photography, kmpics.com
Small hallway with a glimpse of rustic half bath, master and kitchen. Mixture of textures, grays, neutrals and a splash of orange.

A courtyard home, made in the walled garden of a victorian terrace house off New Walk, Beverley. The home is made from reclaimed brick, cross-laminated timber and a planted lawn which makes up its biodiverse roof.
Occupying a compact urban site, surrounded by neighbours and walls on all sides, the home centres on a solar courtyard which brings natural light, air and views to the home, not unlike the peristyles of Roman Pompeii.
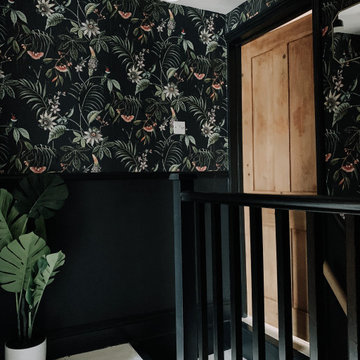
Full redec, wall paper, carpet runner, accessories, lighting
Idéer för små eklektiska hallar, med svarta väggar, målat trägolv och vitt golv
Idéer för små eklektiska hallar, med svarta väggar, målat trägolv och vitt golv
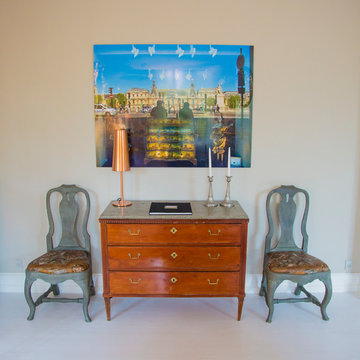
Exempel på en mellanstor nordisk hall, med grå väggar, målat trägolv och vitt golv
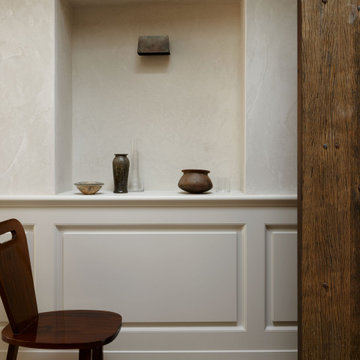
Lantlig inredning av en hall, med beige väggar, målat trägolv och brunt golv
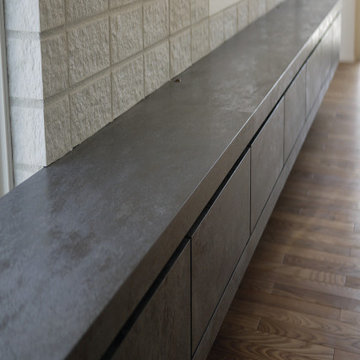
The Ossido line stems from a wager against time, in an attempt to crystallise a material at a specific point in its life and have it stay that way forever. Specifically, it entails the reproduction of a oxidation process on slabs of copper and metal, which generates a very strong and rich colour, yet which inevitably disappears as the oxidation process progresses.
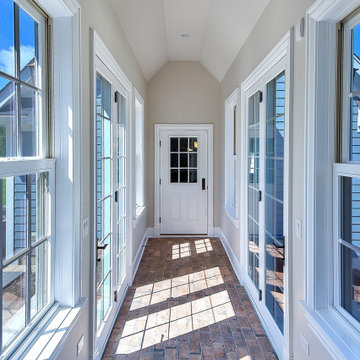
Breezeway leading to the garage with patio doors for direct access to the rear patio for guests.
Idéer för en mellanstor maritim hall, med beige väggar och tegelgolv
Idéer för en mellanstor maritim hall, med beige väggar och tegelgolv
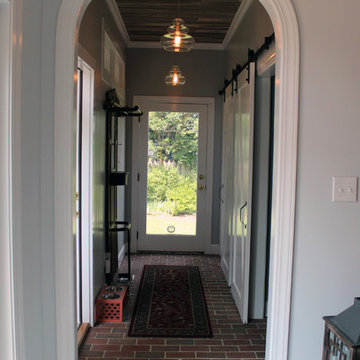
Sarah Afflerbach
Idéer för en mellanstor rustik hall, med gröna väggar och tegelgolv
Idéer för en mellanstor rustik hall, med gröna väggar och tegelgolv
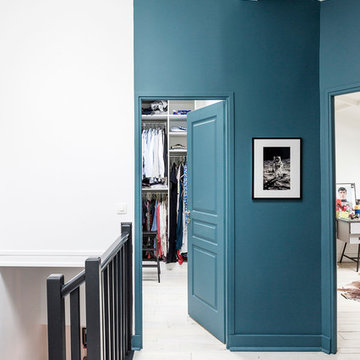
Le palier qui dessert les chambres est bien éclairé par une lumière zénithale. Afin de jouer avec les volumes, certains murs ont été peint, d'autres non
Louise Desrosiers
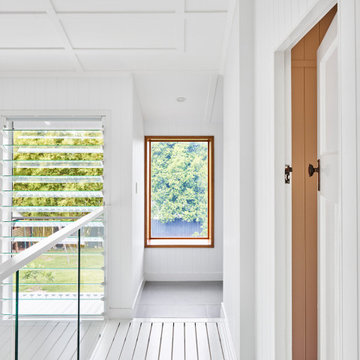
Inspiration för mellanstora moderna hallar, med vita väggar, målat trägolv och vitt golv
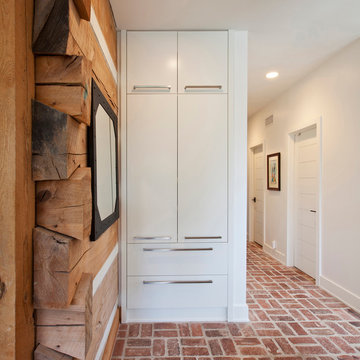
View from Kitchen to Pantry and Back Hallway - Interior Architecture: HAUS | Architecture For Modern Lifestyles - Construction Management: Blaze Construction - Photo: HAUS | Architecture

Inspiration för en mellanstor vintage hall, med rosa väggar, målat trägolv och grått golv

The large mud room on the way to out to the garage acts as the perfect dropping station for this busy family’s lifestyle and can be nicely hidden when necessary with a secret pocket door. Walls trimmed in vertical floor to ceiling planking and painted in a dark grey against the beautiful white trim of the cubbies make a casual and subdued atmosphere. Everything but formal, we chose old cast iron wall sconces and matching ceiling fixtures replicating an old barn style. The floors were carefully planned with a light grey tile, cut into 2 inch by 18” pieces and laid in a herringbone design adding so much character and design to this small, yet memorable room.
Photography: M. Eric Honeycutt
895 foton på hall, med målat trägolv och tegelgolv
6
