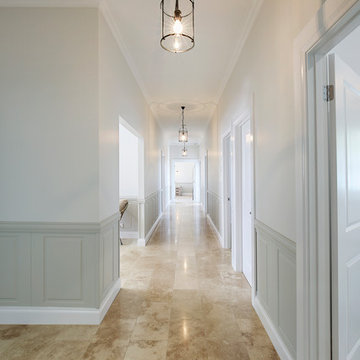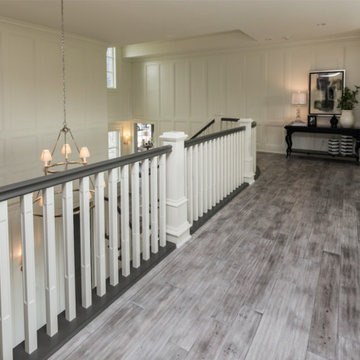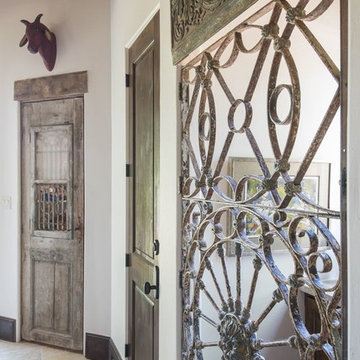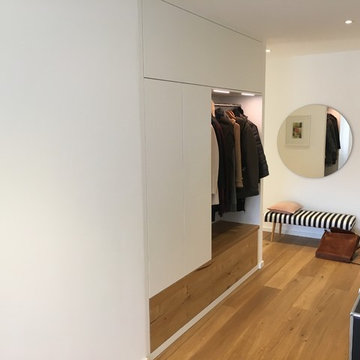1 433 foton på hall, med målat trägolv och travertin golv
Sortera efter:
Budget
Sortera efter:Populärt i dag
141 - 160 av 1 433 foton
Artikel 1 av 3
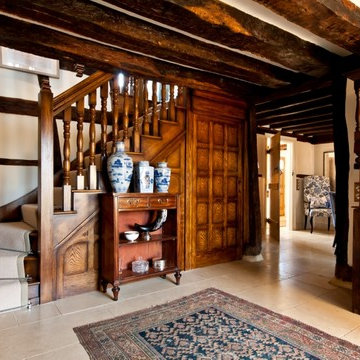
The Tudor Hallway seamlessly blends the old timbers with modern 'library' wallpaper.
CLPM project manager tip - when working on older properties always use specialist tradesmen to do restoration work. The listed property owners club is a good source of trades.
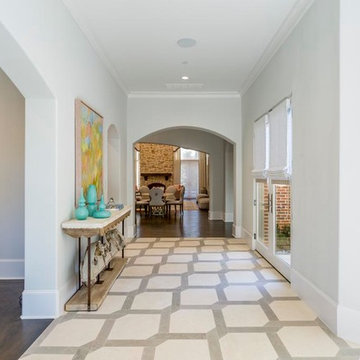
Paul Go Images
Inspiration för stora klassiska hallar, med grå väggar, travertin golv och beiget golv
Inspiration för stora klassiska hallar, med grå väggar, travertin golv och beiget golv
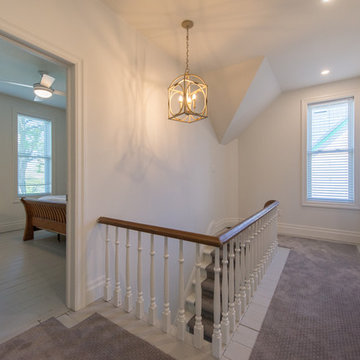
Bild på en mellanstor vintage hall, med vita väggar, målat trägolv och grått golv
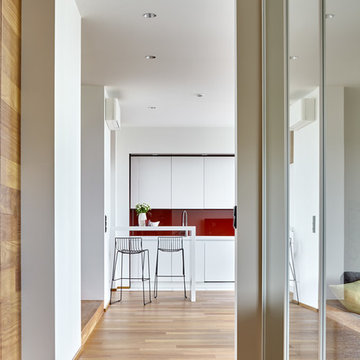
Сергей Ананьев
Idéer för en minimalistisk hall, med vita väggar, målat trägolv och brunt golv
Idéer för en minimalistisk hall, med vita väggar, målat trägolv och brunt golv
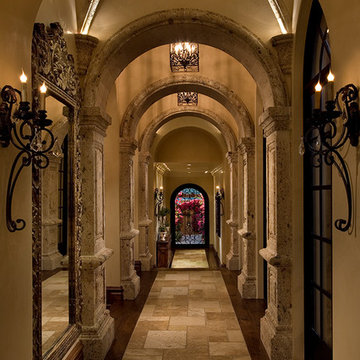
We love this traditional style hallway with marble and wood floors, vaulted ceilings, and beautiful lighting fixtures.
Idéer för att renovera en mycket stor medelhavsstil hall, med beige väggar och travertin golv
Idéer för att renovera en mycket stor medelhavsstil hall, med beige väggar och travertin golv
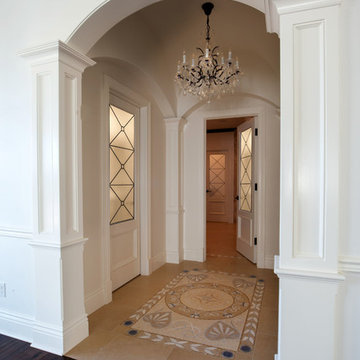
Luxurious modern take on a traditional white Italian villa. An entry with a silver domed ceiling, painted moldings in patterns on the walls and mosaic marble flooring create a luxe foyer. Into the formal living room, cool polished Crema Marfil marble tiles contrast with honed carved limestone fireplaces throughout the home, including the outdoor loggia. Ceilings are coffered with white painted
crown moldings and beams, or planked, and the dining room has a mirrored ceiling. Bathrooms are white marble tiles and counters, with dark rich wood stains or white painted. The hallway leading into the master bedroom is designed with barrel vaulted ceilings and arched paneled wood stained doors. The master bath and vestibule floor is covered with a carpet of patterned mosaic marbles, and the interior doors to the large walk in master closets are made with leaded glass to let in the light. The master bedroom has dark walnut planked flooring, and a white painted fireplace surround with a white marble hearth.
The kitchen features white marbles and white ceramic tile backsplash, white painted cabinetry and a dark stained island with carved molding legs. Next to the kitchen, the bar in the family room has terra cotta colored marble on the backsplash and counter over dark walnut cabinets. Wrought iron staircase leading to the more modern media/family room upstairs.
Project Location: North Ranch, Westlake, California. Remodel designed by Maraya Interior Design. From their beautiful resort town of Ojai, they serve clients in Montecito, Hope Ranch, Malibu, Westlake and Calabasas, across the tri-county areas of Santa Barbara, Ventura and Los Angeles, south to Hidden Hills- north through Solvang and more.
ArcDesign Architects
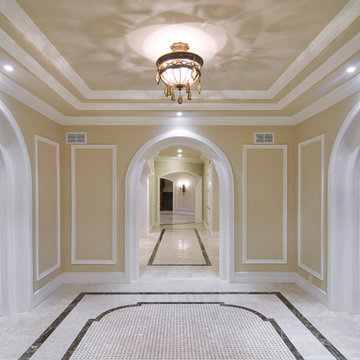
Zbig Jedrus
Exempel på en mellanstor klassisk hall, med gröna väggar, travertin golv och flerfärgat golv
Exempel på en mellanstor klassisk hall, med gröna väggar, travertin golv och flerfärgat golv
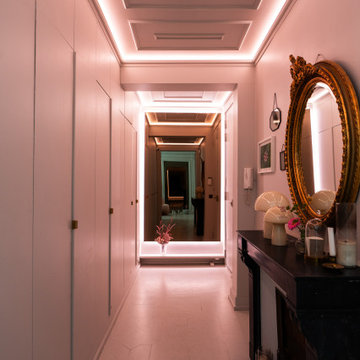
L’entrée donne sur trois pièces en enfilade : cuisine, salle à manger et salon qui bénéficient d’une hauteur sous plafond impressionnante de 4m50.
Les particularités du projet : l’ensemble des parquets ont été poncés et peints de la même couleur que les murs et le plafond pour un effet « all over » incroyable, sans oublier les néons LED dimmable qui permettent de varier les couleurs et l’intensité des lumières.
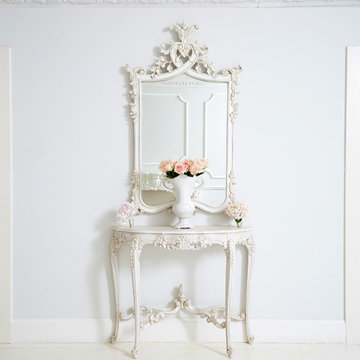
Made exclusively for us.
"The beautiful ornate detailing of this Provencal Heart Top Mirror helps to create a true boudoir" - PERIOD LIVING
The Provencal Heart Top Mirror is a wonderfully romantic mirror in a French provincial style, adorned with decoration and detail. It is hand finished in a subtle distressed French white, which means it sits gracefully with our entire Provencal range of antique white bedroom furniture.
Please beware of imitations of this product!
Matching furniture available in The Provencal Collection of White French Furniture.
Please contact us if you would like to receive a sample of the wood finish of this piece.
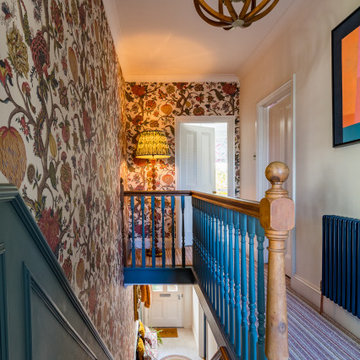
This Victorian town house was in need of a big boost in design and style. we fully renovated the Living room and Entrance Hall/Stairs. new design throughout with maximalist William Morris and Modern Victorian in mind! underfloor heating, new hardware, Radiators, panneling, returning original features, tiling, carpets, bespoke builds for storage and commissioned Art!
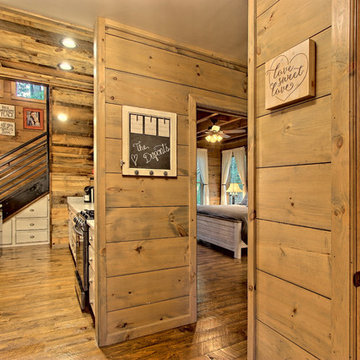
Kurtis Miller Photography, kmpics.com
Small hallway with a glimpse of rustic half bath, master and kitchen. Mixture of textures, grays, neutrals and a splash of orange.
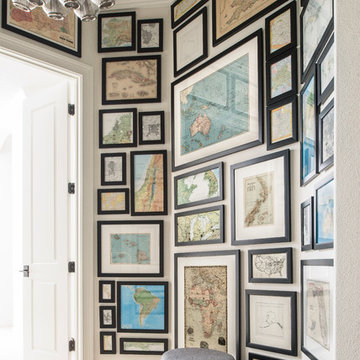
Stephen Allen Photography
Idéer för att renovera en liten funkis hall, med vita väggar och travertin golv
Idéer för att renovera en liten funkis hall, med vita väggar och travertin golv
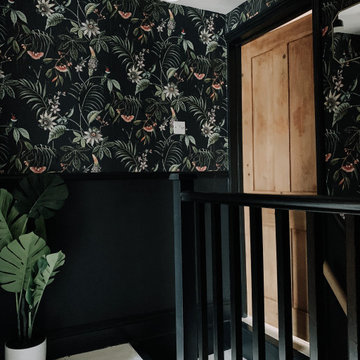
Full redec, wall paper, carpet runner, accessories, lighting
Idéer för små eklektiska hallar, med svarta väggar, målat trägolv och vitt golv
Idéer för små eklektiska hallar, med svarta väggar, målat trägolv och vitt golv
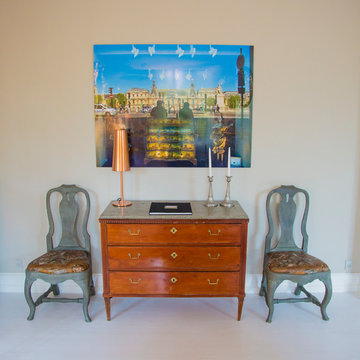
Exempel på en mellanstor nordisk hall, med grå väggar, målat trägolv och vitt golv
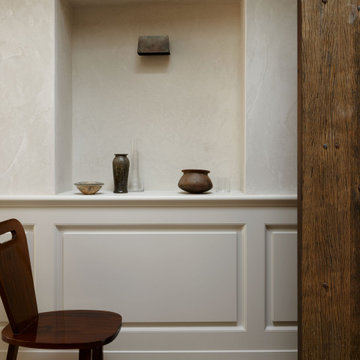
Lantlig inredning av en hall, med beige väggar, målat trägolv och brunt golv
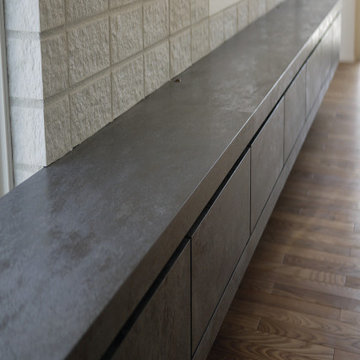
The Ossido line stems from a wager against time, in an attempt to crystallise a material at a specific point in its life and have it stay that way forever. Specifically, it entails the reproduction of a oxidation process on slabs of copper and metal, which generates a very strong and rich colour, yet which inevitably disappears as the oxidation process progresses.
1 433 foton på hall, med målat trägolv och travertin golv
8
