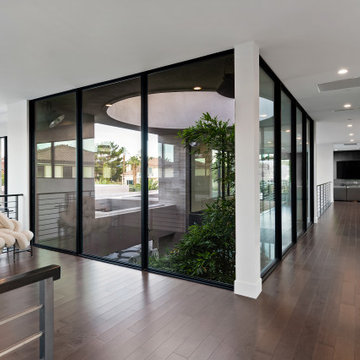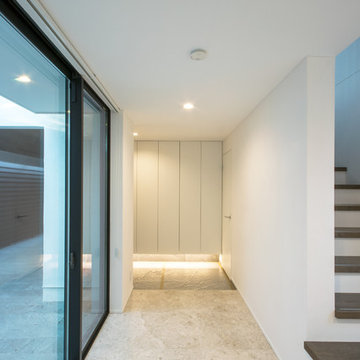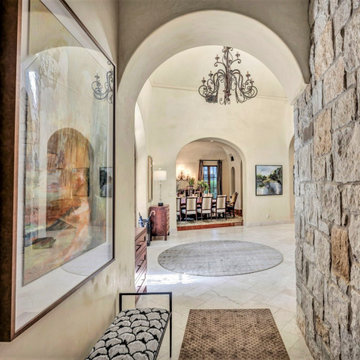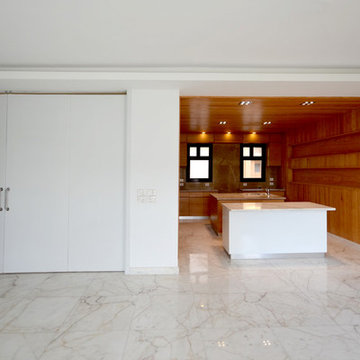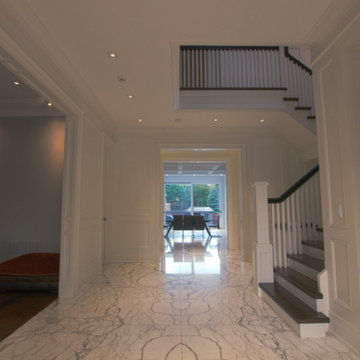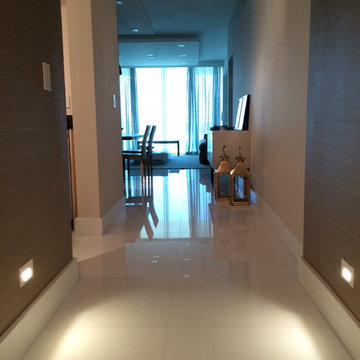401 foton på hall, med marmorgolv och vitt golv
Sortera efter:
Budget
Sortera efter:Populärt i dag
141 - 160 av 401 foton
Artikel 1 av 3
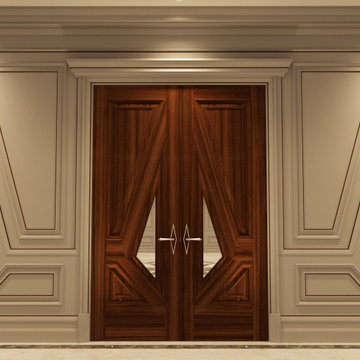
Luxury Interior Architecture
Taking wall panelling to a new level of design .
Inspiration för en hall, med grå väggar, marmorgolv och vitt golv
Inspiration för en hall, med grå väggar, marmorgolv och vitt golv
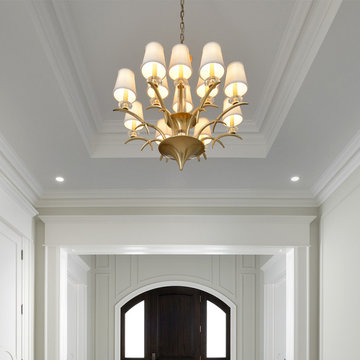
Luxurious hallway with tray ceiling, moldings, potlights and a beautiful gold chandelier. The walls are paneling with full height moldings.
Klassisk inredning av en stor hall, med vita väggar, marmorgolv och vitt golv
Klassisk inredning av en stor hall, med vita väggar, marmorgolv och vitt golv
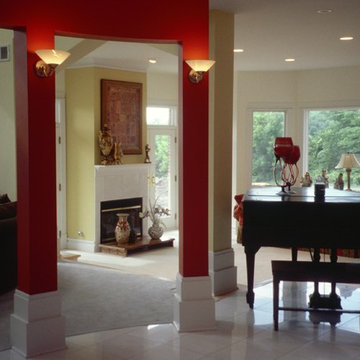
Center of the house looking back to the living area, family area is to the left. CVA photography.
Bild på en stor hall, med flerfärgade väggar, marmorgolv och vitt golv
Bild på en stor hall, med flerfärgade väggar, marmorgolv och vitt golv
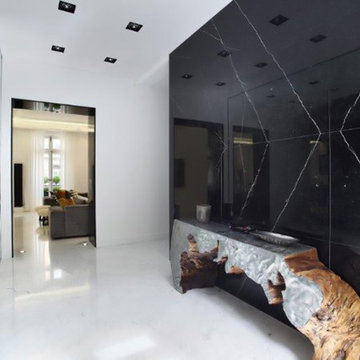
Idéer för en mellanstor modern hall, med svarta väggar, marmorgolv och vitt golv
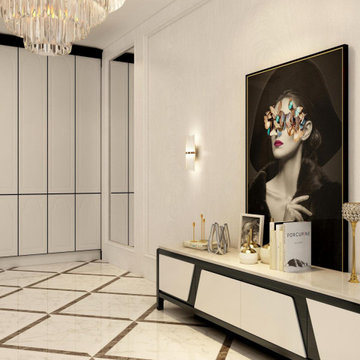
The pattern on the ground with the luxury cabinet, the black and white console draw incredible attention to the painting on the wall??Exquisite
Exempel på en modern hall, med vita väggar, marmorgolv och vitt golv
Exempel på en modern hall, med vita väggar, marmorgolv och vitt golv
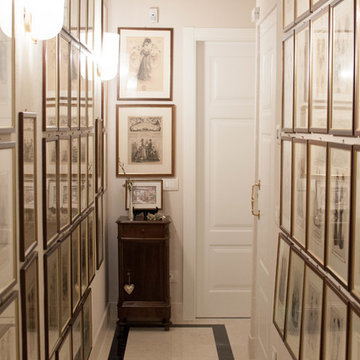
Abitazione in pieno centro storico su tre piani e ampia mansarda, oltre ad una cantina vini in mattoni a vista a dir poco unica.
L'edificio è stato trasformato in abitazione con attenzione ai dettagli e allo sviluppo di ambienti carichi di stile. Attenzione particolare alle esigenze del cliente che cercava uno stile classico ed elegante.
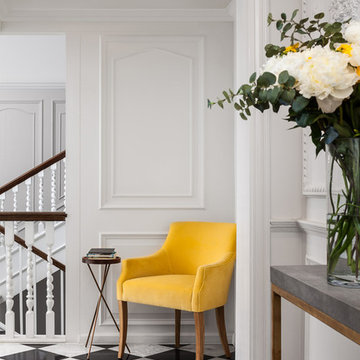
Hallway with black and white checker-board floor tiles.
Photograph by David Butler
Inspiration för stora moderna hallar, med grå väggar, marmorgolv och vitt golv
Inspiration för stora moderna hallar, med grå väggar, marmorgolv och vitt golv
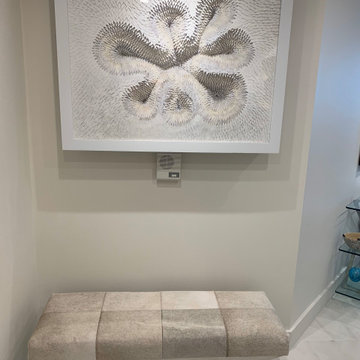
Foto på en mellanstor funkis hall, med beige väggar, marmorgolv och vitt golv
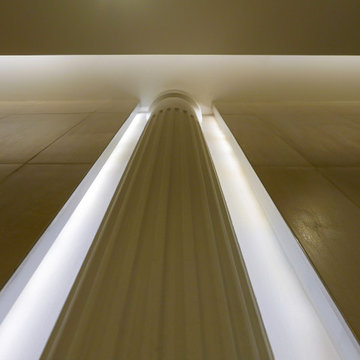
Lines, planes, surfaces & light. A temple to geometry.
Idéer för stora funkis hallar, med vita väggar, marmorgolv och vitt golv
Idéer för stora funkis hallar, med vita väggar, marmorgolv och vitt golv
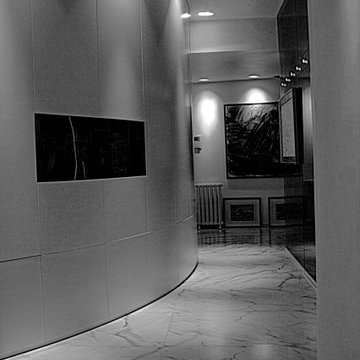
PICTURED
The service passage, connecting the entrance with the kitchen.
On the right, the technical block on the back of the water blade, housing the guest bathroom.
On the left, the curved equipped wall, which houses a storage, the overflow tank and other technical services.
/
NELLA FOTO
Il passaggio di sevizio, che collega l'ingresso con la cucina.
Sulla destra, il blocco tecnico sul retro della lama d'acqua, conenente il bagno ospiti.
Sulla sinistra, la parete attrezzata curva, che ospita uno storage, la vasca di tracimazione ed altri servizi.
/
THE PROJECT
Our client wanted a town home from where he could enjoy the beautiful Ara Pacis and Tevere view, “purified” from traffic noises and lights.
Interior design had to contrast the surrounding ancient landscape, in order to mark a pointbreak from surroundings.
We had to completely modify the general floorplan, making space for a large, open living (150 mq, 1.600 sqf). We added a large internal infinity-pool in the middle, completed by a high, thin waterfall from he ceiling: such a demanding work awarded us with a beautifully relaxing hall, where the whisper of water offers space to imagination...
The house has an open italian kitchen, 2 bedrooms and 3 bathrooms.
/
IL PROGETTO
Il nostro cliente desiderava una casa di città, da cui godere della splendida vista di Ara Pacis e Tevere, "purificata" dai rumori e dalle luci del traffico.
Il design degli interni doveva contrastare il paesaggio antico circostante, al fine di segnare un punto di rottura con l'esterno.
Abbiamo dovuto modificare completamente la planimetria generale, creando spazio per un ampio soggiorno aperto (150 mq, 1.600 mq). Abbiamo aggiunto una grande piscina a sfioro interna, nel mezzo del soggiorno, completata da un'alta e sottile cascata, con un velo d'acqua che scende dolcemente dal soffitto.
Un lavoro così impegnativo ci ha premiato con ambienti sorprendentemente rilassanti, dove il sussurro dell'acqua offre spazio all'immaginazione ...
Una cucina italiana contemporanea, separata dal soggiorno da una vetrata mobile curva, 2 camere da letto e 3 bagni completano il progetto.
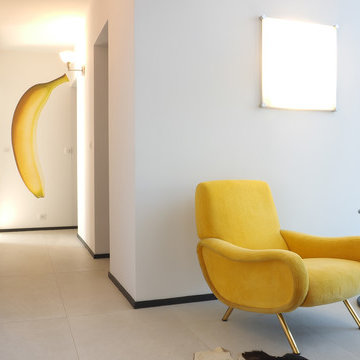
Yves Bagros
Idéer för att renovera en mellanstor funkis hall, med vita väggar, marmorgolv och vitt golv
Idéer för att renovera en mellanstor funkis hall, med vita väggar, marmorgolv och vitt golv
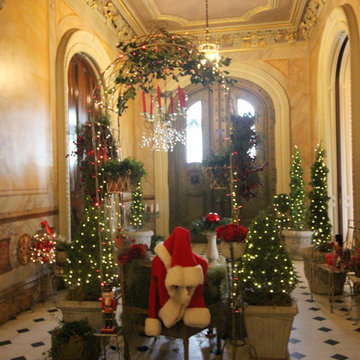
In celebration of the ruby {40th} anniversary of the induction of the historic Hay House to The Georgia Trust, I transformed this beautiful grand hallway and foyer into an indoor winter wonderland English topiary garden. Cyprus, boxwood, ivy topiary trees are covered in fairy lights and illuminate this elegant hallway, while a stone bird bath cradles a hand blown red glass gazing ball. A wrought iron arbor sets the stage for a gilded mossy chair and Santa's coat. Red roses, nutcrackers, a candle chandelier, and reindeer accent the space in a charming way.
©Suzanne MacCrone Rogers
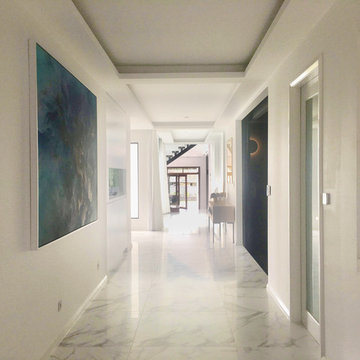
Inspiration för stora moderna hallar, med vita väggar, marmorgolv och vitt golv
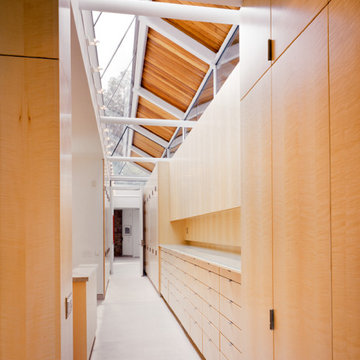
Wood paneled dressing hall.
Modern inredning av en mellanstor hall, med bruna väggar, marmorgolv och vitt golv
Modern inredning av en mellanstor hall, med bruna väggar, marmorgolv och vitt golv
401 foton på hall, med marmorgolv och vitt golv
8
