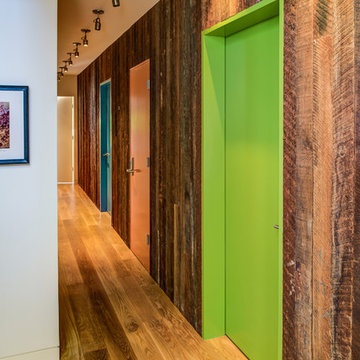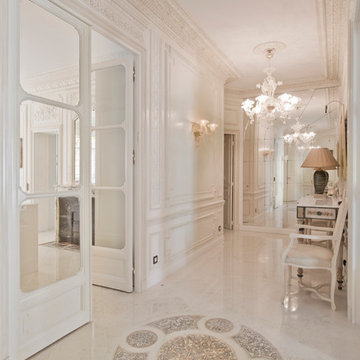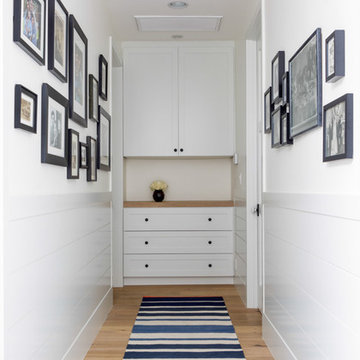20 948 foton på hall, med mellanmörkt trägolv och marmorgolv
Sortera efter:
Budget
Sortera efter:Populärt i dag
61 - 80 av 20 948 foton
Artikel 1 av 3
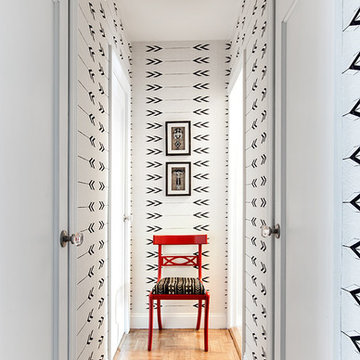
Regan Wood, www.reganwood.com
Klassisk inredning av en liten hall, med flerfärgade väggar och mellanmörkt trägolv
Klassisk inredning av en liten hall, med flerfärgade väggar och mellanmörkt trägolv
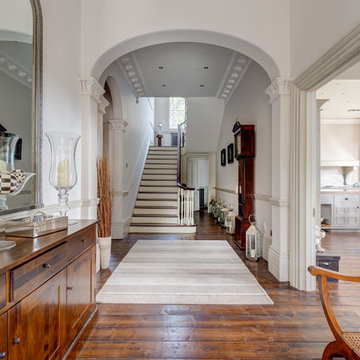
A elegant entrance hall and staircase in a beautifully restored Victorian Villa by the Sea in South Devon. Colin Cadle Photography, Photo Styling Jan Cadle
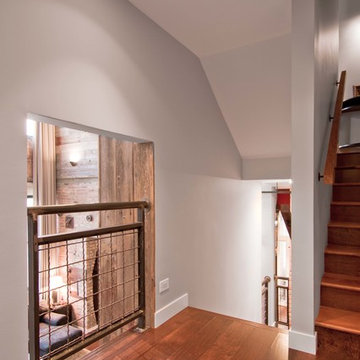
This small opening creates a view to the family room below as one proceeds up to the upper levels on the stairs
Peter Nilson Photography
Idéer för att renovera en industriell hall, med vita väggar och mellanmörkt trägolv
Idéer för att renovera en industriell hall, med vita väggar och mellanmörkt trägolv
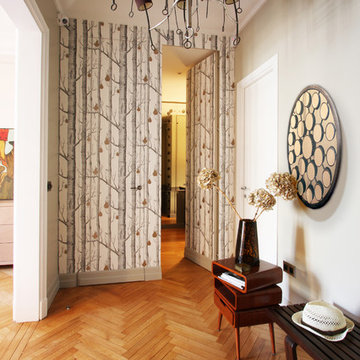
Helena Couffin
Inspiration för en mellanstor funkis hall, med grå väggar och mellanmörkt trägolv
Inspiration för en mellanstor funkis hall, med grå väggar och mellanmörkt trägolv
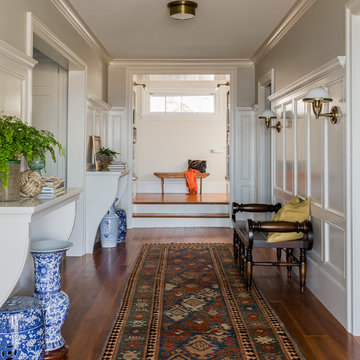
Michael J. Lee Photography
Foto på en stor maritim hall, med grå väggar och mellanmörkt trägolv
Foto på en stor maritim hall, med grå väggar och mellanmörkt trägolv
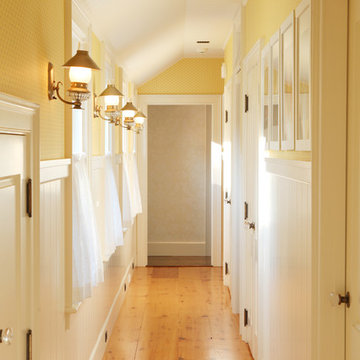
Frank Shirley Architects
Foto på en mellanstor lantlig hall, med gula väggar, mellanmörkt trägolv och gult golv
Foto på en mellanstor lantlig hall, med gula väggar, mellanmörkt trägolv och gult golv
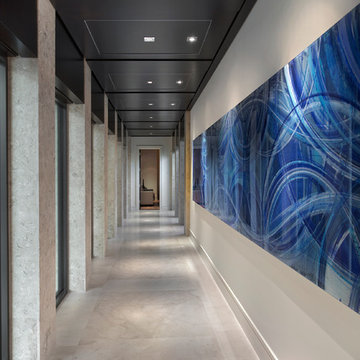
Giovanni Photography
Inredning av en klassisk mycket stor hall, med vita väggar och marmorgolv
Inredning av en klassisk mycket stor hall, med vita väggar och marmorgolv
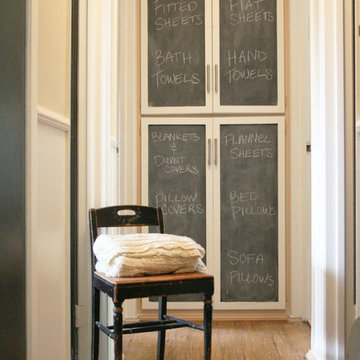
A narrow hallway with an awkward cabinet turned organized linen cabinet with style, featuring chalkboard painted doors with clever labeling ensuring everything's in its place.
Design by Jennifer Grey
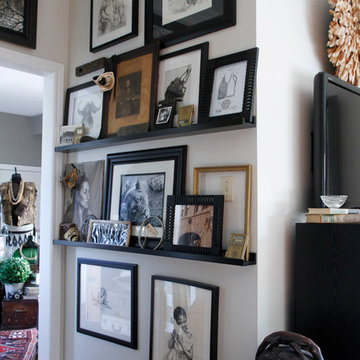
Photo: Esther Hershcovic © 2013 Houzz
Inredning av en eklektisk hall, med vita väggar och mellanmörkt trägolv
Inredning av en eklektisk hall, med vita väggar och mellanmörkt trägolv
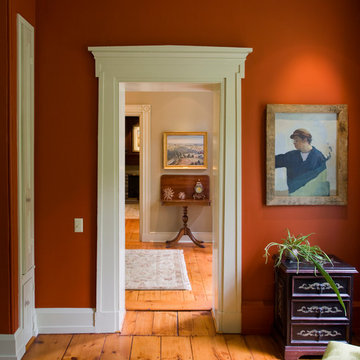
Inspiration för klassiska hallar, med röda väggar, mellanmörkt trägolv och orange golv
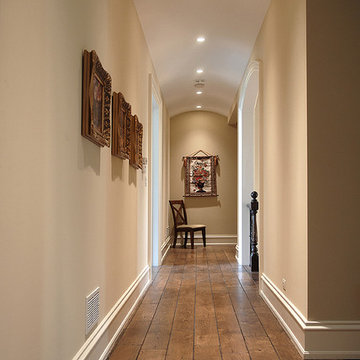
Every detail, from coffered ceilings to herringbone tiles in the fireplace, was carefully selected and crafted to evoke the feeling of an elegant French country home. Graceful arches frame the entryway to a formal sitting room with a lovely view of Lake Michigan nearby. Floor: 6-3/4” wide-plank Vintage French Oak Rustic Character Victorian Collection Tuscany edge light distressed color Provincial Satin Waterborne Poly. For more information please email us at: sales@signaturehardwoods.com
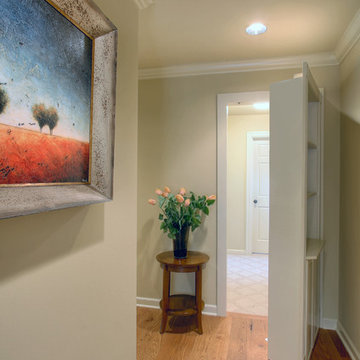
Best of HOUZZ 4X Winner, Seattle-Based, Design-Driven Custom Builders
Location: 5914 Lake Washington Blvd NE
Kirkland, WA 98033
Exempel på en klassisk hall, med grå väggar och mellanmörkt trägolv
Exempel på en klassisk hall, med grå väggar och mellanmörkt trägolv

Gallery Hall with glass pocket doors to mudroom area
Klassisk inredning av en hall, med beige väggar, mellanmörkt trägolv och brunt golv
Klassisk inredning av en hall, med beige väggar, mellanmörkt trägolv och brunt golv

Who says green and sustainable design has to look like it? Designed to emulate the owner’s favorite country club, this fine estate home blends in with the natural surroundings of it’s hillside perch, and is so intoxicatingly beautiful, one hardly notices its numerous energy saving and green features.
Durable, natural and handsome materials such as stained cedar trim, natural stone veneer, and integral color plaster are combined with strong horizontal roof lines that emphasize the expansive nature of the site and capture the “bigness” of the view. Large expanses of glass punctuated with a natural rhythm of exposed beams and stone columns that frame the spectacular views of the Santa Clara Valley and the Los Gatos Hills.
A shady outdoor loggia and cozy outdoor fire pit create the perfect environment for relaxed Saturday afternoon barbecues and glitzy evening dinner parties alike. A glass “wall of wine” creates an elegant backdrop for the dining room table, the warm stained wood interior details make the home both comfortable and dramatic.
The project’s energy saving features include:
- a 5 kW roof mounted grid-tied PV solar array pays for most of the electrical needs, and sends power to the grid in summer 6 year payback!
- all native and drought-tolerant landscaping reduce irrigation needs
- passive solar design that reduces heat gain in summer and allows for passive heating in winter
- passive flow through ventilation provides natural night cooling, taking advantage of cooling summer breezes
- natural day-lighting decreases need for interior lighting
- fly ash concrete for all foundations
- dual glazed low e high performance windows and doors
Design Team:
Noel Cross+Architects - Architect
Christopher Yates Landscape Architecture
Joanie Wick – Interior Design
Vita Pehar - Lighting Design
Conrado Co. – General Contractor
Marion Brenner – Photography
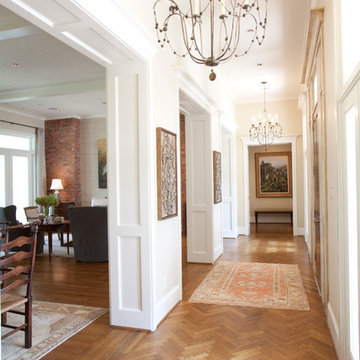
Julie Soefer
Exempel på en stor klassisk hall, med vita väggar och mellanmörkt trägolv
Exempel på en stor klassisk hall, med vita väggar och mellanmörkt trägolv
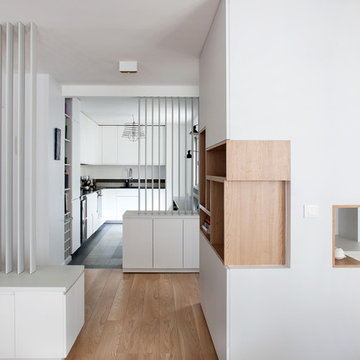
Idéer för att renovera en mellanstor funkis hall, med vita väggar och mellanmörkt trägolv
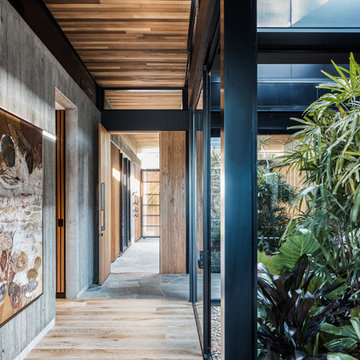
Architecture: Justin Humphrey Architect
Photography: Andy Macpherson
Exempel på en modern hall, med grå väggar, mellanmörkt trägolv och brunt golv
Exempel på en modern hall, med grå väggar, mellanmörkt trägolv och brunt golv
20 948 foton på hall, med mellanmörkt trägolv och marmorgolv
4
