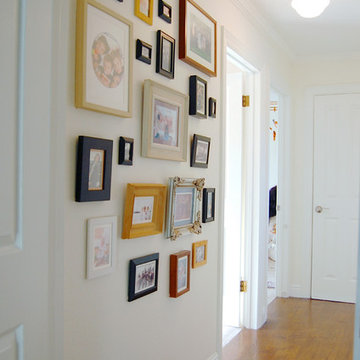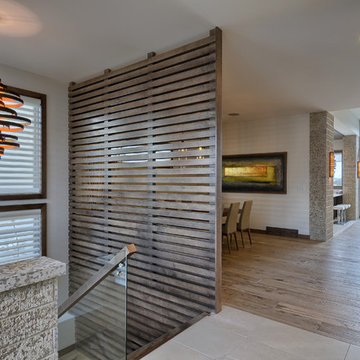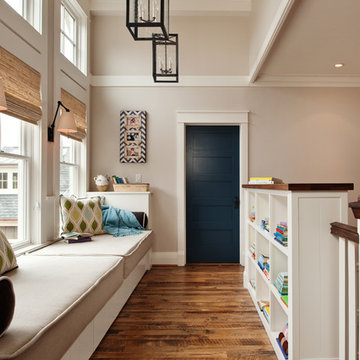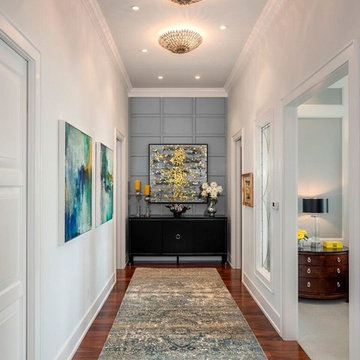19 197 foton på hall, med mellanmörkt trägolv och plywoodgolv
Sortera efter:
Budget
Sortera efter:Populärt i dag
101 - 120 av 19 197 foton
Artikel 1 av 3
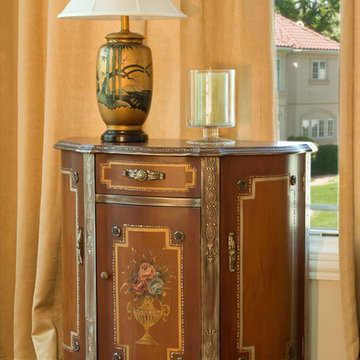
This French Victorian style chest has a very classical appeal. The earth tones of the space create a very warm and calming effect, while the hand painted Chinoiserie style lamp provides the perfect accent.
Photo by: Ralph Crescenzo
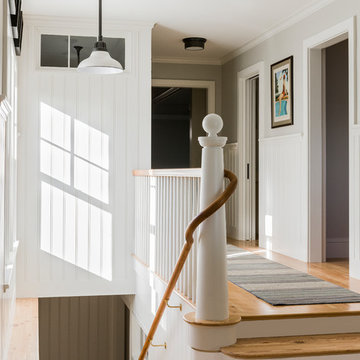
Michael J. Lee Photography
Maritim inredning av en hall, med mellanmörkt trägolv och grå väggar
Maritim inredning av en hall, med mellanmörkt trägolv och grå väggar
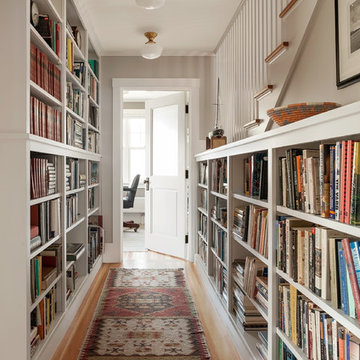
photography by Trent Bell
Idéer för en maritim hall, med vita väggar och mellanmörkt trägolv
Idéer för en maritim hall, med vita väggar och mellanmörkt trägolv
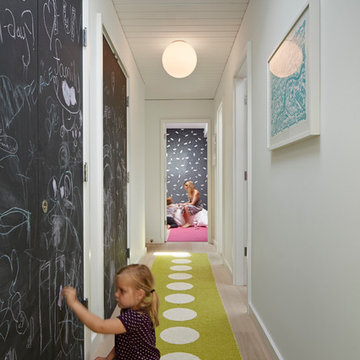
yamamardesign architects, david yama
alison damonte interior design
bruce damonte photography
Bild på en 60 tals hall, med vita väggar och mellanmörkt trägolv
Bild på en 60 tals hall, med vita väggar och mellanmörkt trägolv

Photo by: Tripp Smith
Idéer för vintage hallar, med vita väggar och mellanmörkt trägolv
Idéer för vintage hallar, med vita väggar och mellanmörkt trägolv
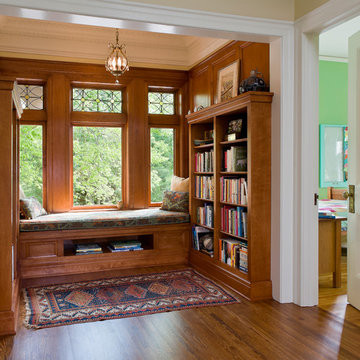
Photography by Andrea Rugg
Idéer för små vintage hallar, med beige väggar och mellanmörkt trägolv
Idéer för små vintage hallar, med beige väggar och mellanmörkt trägolv
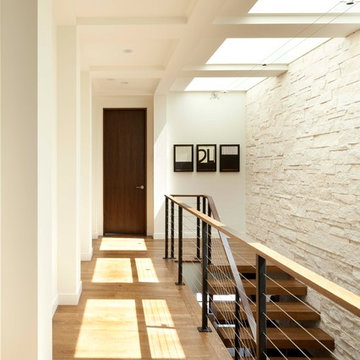
Steve Henke
Modern inredning av en hall, med vita väggar och mellanmörkt trägolv
Modern inredning av en hall, med vita väggar och mellanmörkt trägolv
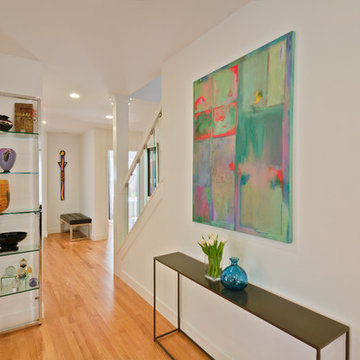
This photo is taken from the dining room looking back towards the entry. Several walls were removed to open this space up.
Featured Project on Houzz
http://www.houzz.com/ideabooks/19481561/list/One-Big-Happy-Expansion-for-Michigan-Grandparents
Interior Design: Lauren King Interior Design
Contractor: Beechwood Building and Design
Photo: Steve Kuzma Photography
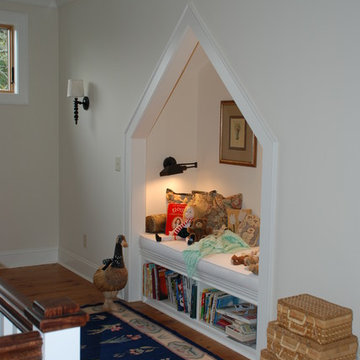
This reading nook features custom trim moulding and Australian cypress floors.
Inspiration för en vintage hall, med vita väggar och mellanmörkt trägolv
Inspiration för en vintage hall, med vita väggar och mellanmörkt trägolv

A hallway was notched out of the large master bedroom suite space, connecting all three rooms in the suite. Since there were no closets in the bedroom, spacious "his and hers" closets were added to the hallway. A crystal chandelier continues the elegance and echoes the crystal chandeliers in the bathroom and bedroom.

Idéer för att renovera en mellanstor vintage hall, med vita väggar, mellanmörkt trägolv och brunt golv
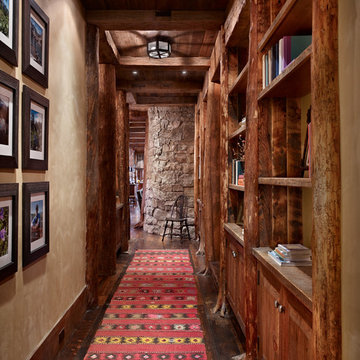
MillerRoodell Architects // Benjamin Benschneider Photography
Inspiration för mellanstora rustika hallar, med beige väggar och mellanmörkt trägolv
Inspiration för mellanstora rustika hallar, med beige väggar och mellanmörkt trägolv
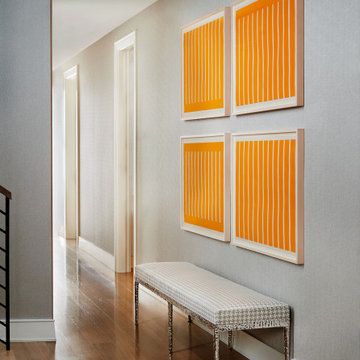
Our San Francisco studio added a bright palette, striking artwork, and thoughtful decor throughout this gorgeous home to create a warm, welcoming haven. We added cozy, comfortable furnishings and plenty of seating in the living room for family get-togethers. The bedroom was designed to create a soft, soothing appeal with a neutral beige theme, natural textures, and beautiful artwork. In the bathroom, the freestanding bathtub creates an attractive focal point, making it a space for relaxation and rejuvenation. We also designed a lovely sauna – a luxurious addition to the home. In the large kitchen, we added stylish countertops, pendant lights, and stylish chairs, making it a great space to hang out.
---
Project designed by ballonSTUDIO. They discreetly tend to the interior design needs of their high-net-worth individuals in the greater Bay Area and to their second home locations.
For more about ballonSTUDIO, see here: https://www.ballonstudio.com/
To learn more about this project, see here: https://www.ballonstudio.com/filbertstreet

passaggio dalla zona giorno alla zona notte
Inspiration för en mellanstor funkis hall, med grå väggar och mellanmörkt trägolv
Inspiration för en mellanstor funkis hall, med grå väggar och mellanmörkt trägolv
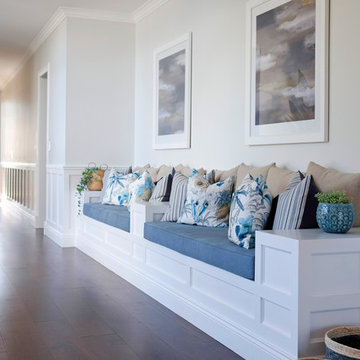
Hamptons Style hallway with shaker style panelling and custom designed built in bench seating with classic blue and white decor. Empire style with tropical patterns and oriental lighting accents.
19 197 foton på hall, med mellanmörkt trägolv och plywoodgolv
6
