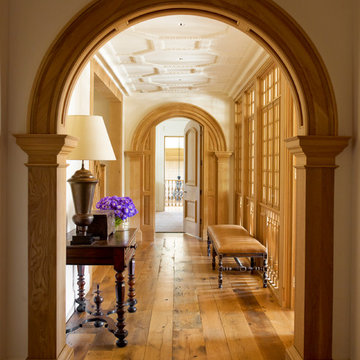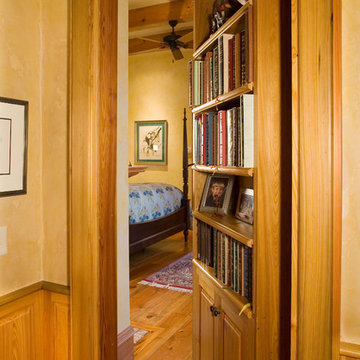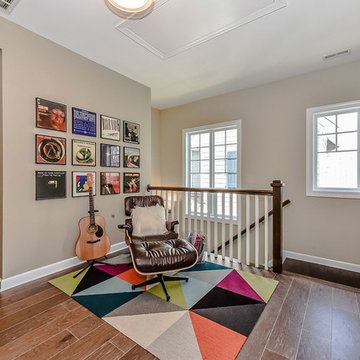19 097 foton på hall, med mellanmörkt trägolv och terrazzogolv
Sortera efter:
Budget
Sortera efter:Populärt i dag
121 - 140 av 19 097 foton
Artikel 1 av 3
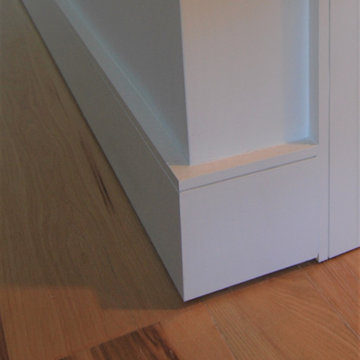
Inspiration för en liten funkis hall, med vita väggar, mellanmörkt trägolv och flerfärgat golv
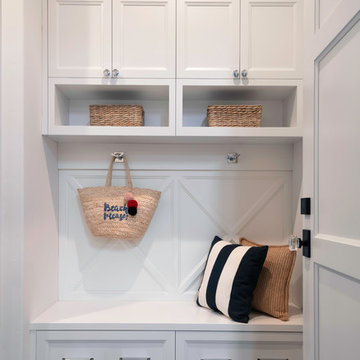
Small area to drop you stuff or to get going. Lovely X pattern back panels and hooks for easy organization.
Idéer för att renovera en liten lantlig hall, med vita väggar, mellanmörkt trägolv och brunt golv
Idéer för att renovera en liten lantlig hall, med vita väggar, mellanmörkt trägolv och brunt golv
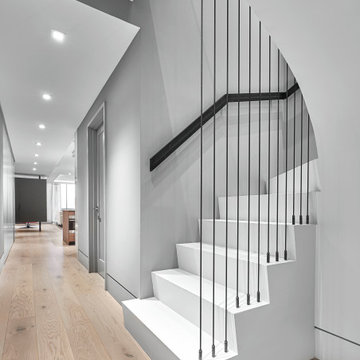
Penthouse Entry Hall
Idéer för en liten modern hall, med vita väggar och mellanmörkt trägolv
Idéer för en liten modern hall, med vita väggar och mellanmörkt trägolv
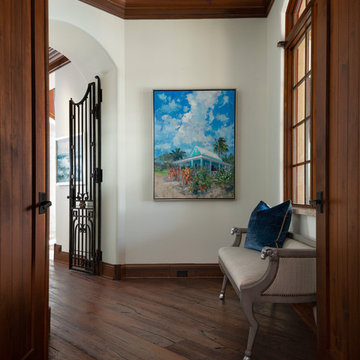
Designers: Kim Collins & Alina Dolan
Photographer: Lori Hamilton
Idéer för vintage hallar, med vita väggar, mellanmörkt trägolv och brunt golv
Idéer för vintage hallar, med vita väggar, mellanmörkt trägolv och brunt golv
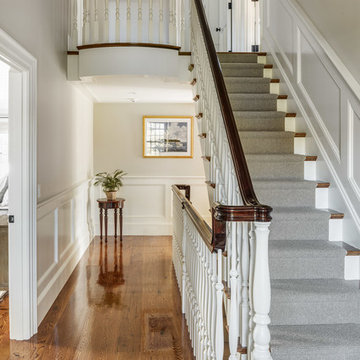
Greg Premru
Inspiration för mellanstora klassiska hallar, med vita väggar, mellanmörkt trägolv och brunt golv
Inspiration för mellanstora klassiska hallar, med vita väggar, mellanmörkt trägolv och brunt golv
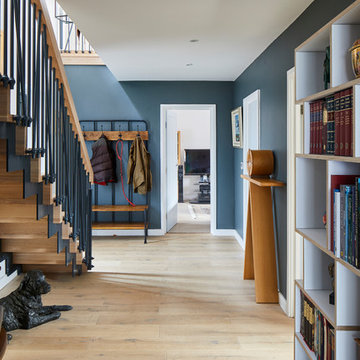
Chris Snook
Foto på en skandinavisk hall, med blå väggar, mellanmörkt trägolv och brunt golv
Foto på en skandinavisk hall, med blå väggar, mellanmörkt trägolv och brunt golv
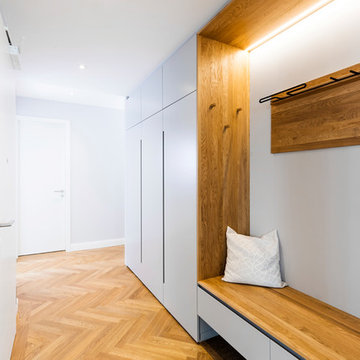
Idéer för en mellanstor nordisk hall, med mellanmörkt trägolv, brunt golv och grå väggar
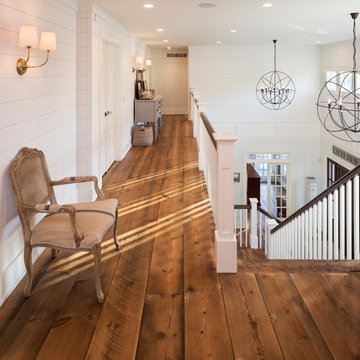
The client’s coastal New England roots inspired this Shingle style design for a lakefront lot. With a background in interior design, her ideas strongly influenced the process, presenting both challenge and reward in executing her exact vision. Vintage coastal style grounds a thoroughly modern open floor plan, designed to house a busy family with three active children. A primary focus was the kitchen, and more importantly, the butler’s pantry tucked behind it. Flowing logically from the garage entry and mudroom, and with two access points from the main kitchen, it fulfills the utilitarian functions of storage and prep, leaving the main kitchen free to shine as an integral part of the open living area.
An ARDA for Custom Home Design goes to
Royal Oaks Design
Designer: Kieran Liebl
From: Oakdale, Minnesota
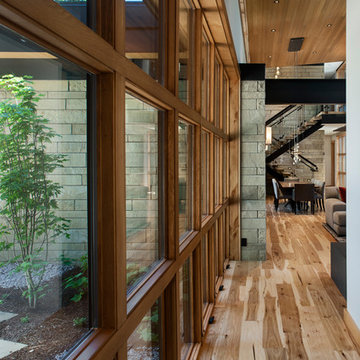
Roger Wade
Idéer för att renovera en mellanstor rustik hall, med beige väggar, mellanmörkt trägolv och brunt golv
Idéer för att renovera en mellanstor rustik hall, med beige väggar, mellanmörkt trägolv och brunt golv
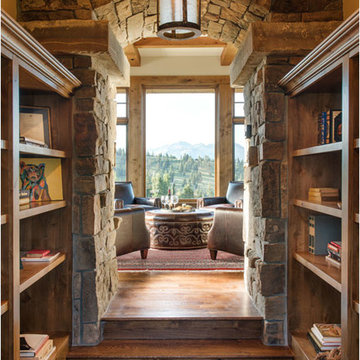
This rustic mountain home is located with in the Big EZ of Big Sky, Montana. Set high up in the mountains, the views from the home are breath taking. Large glazing throughout the home captures these views no matter what room you are in. The heavy timbers, stone accents, and natural building materials give the home a rustic feel, which pairs nicely with the rugged, remote location of the home. We balanced this out with high ceilings, lots of natural lighting, and an open floor plan to give the interior spaces a lighter feel.
Photos by Whitney Kamman

Architect: Amanda Martocchio Architecture & Design
Photography: Michael Moran
Project Year:2016
This LEED-certified project was a substantial rebuild of a 1960's home, preserving the original foundation to the extent possible, with a small amount of new area, a reconfigured floor plan, and newly envisioned massing. The design is simple and modern, with floor to ceiling glazing along the rear, connecting the interior living spaces to the landscape. The design process was informed by building science best practices, including solar orientation, triple glazing, rain-screen exterior cladding, and a thermal envelope that far exceeds code requirements.
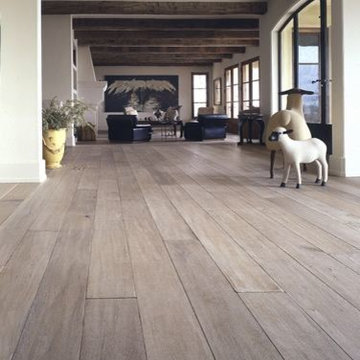
Inspiration för stora moderna hallar, med vita väggar, mellanmörkt trägolv och brunt golv
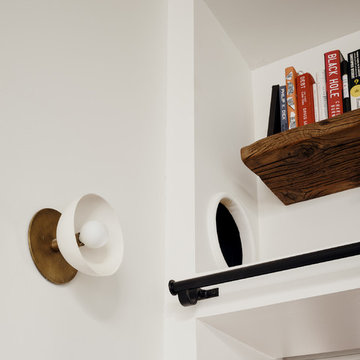
Joe Fletcher
Inredning av en skandinavisk mellanstor hall, med vita väggar och mellanmörkt trägolv
Inredning av en skandinavisk mellanstor hall, med vita väggar och mellanmörkt trägolv

Foto på en mellanstor funkis hall, med vita väggar, mellanmörkt trägolv och brunt golv
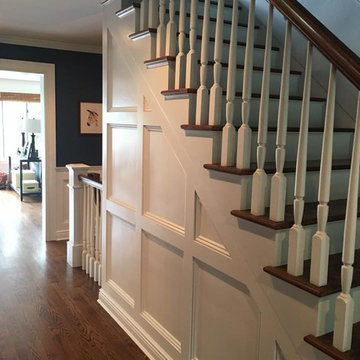
Idéer för en mellanstor klassisk hall, med blå väggar och mellanmörkt trägolv
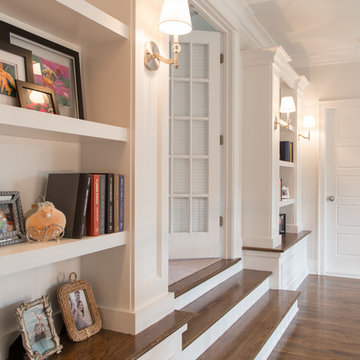
Inspiration för en mellanstor vintage hall, med vita väggar och mellanmörkt trägolv
19 097 foton på hall, med mellanmörkt trägolv och terrazzogolv
7
