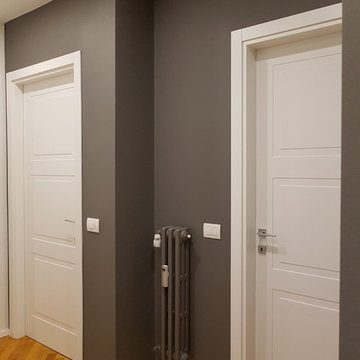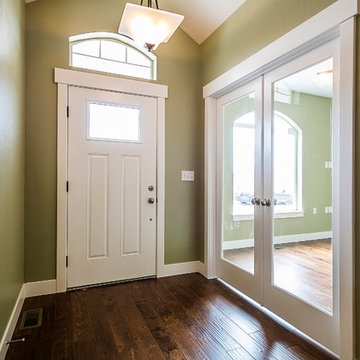533 foton på hall, med mellanmörkt trägolv
Sortera efter:
Budget
Sortera efter:Populärt i dag
81 - 100 av 533 foton
Artikel 1 av 3
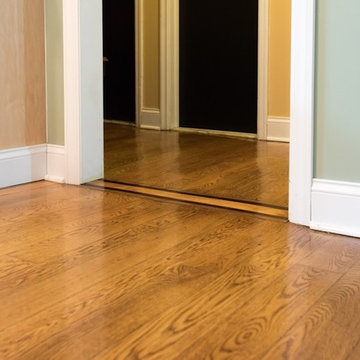
Idéer för att renovera en liten vintage hall, med mellanmörkt trägolv och blå väggar
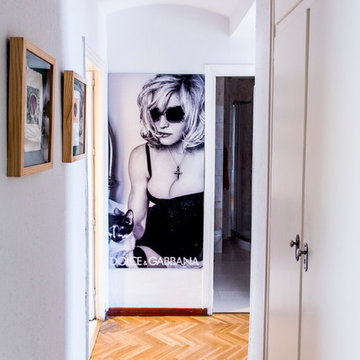
Alfredo Arias Photo
Inspiration för små klassiska hallar, med vita väggar och mellanmörkt trägolv
Inspiration för små klassiska hallar, med vita väggar och mellanmörkt trägolv
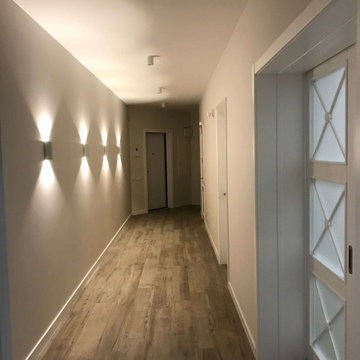
Капитальный ремонт трехкомнатной квартиры
Inspiration för mellanstora moderna hallar, med vita väggar, mellanmörkt trägolv och brunt golv
Inspiration för mellanstora moderna hallar, med vita väggar, mellanmörkt trägolv och brunt golv
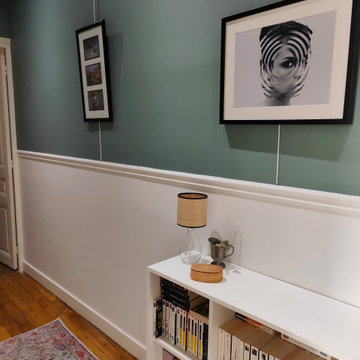
Mise en couleur d'un long couloir aveugle desservant l'espace nuit d'un appartement haussmannien.
Choix de laisser les soubassements blanc et de ne peindre que la partie haute en vert de gris. Des tapis de couloirs multicolores esprit vintage apportent la touche cosy à cet espace aveugle tout en longueur
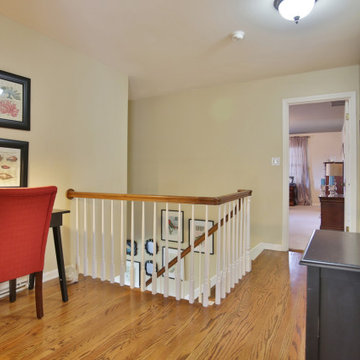
Homeowner wanted to maximize stair "landing" space as a workspace for her or the kids.
Exempel på en modern hall, med gröna väggar och mellanmörkt trägolv
Exempel på en modern hall, med gröna väggar och mellanmörkt trägolv
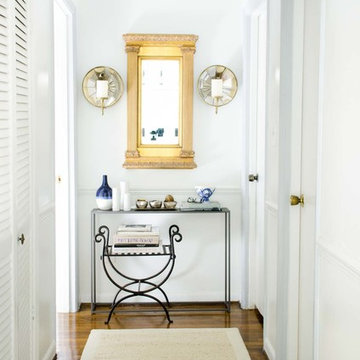
Hallway design with sisal runner, modern console table, vintage bench, gold mirror, and mirrored sconces.
Exempel på en liten eklektisk hall, med vita väggar, mellanmörkt trägolv och brunt golv
Exempel på en liten eklektisk hall, med vita väggar, mellanmörkt trägolv och brunt golv
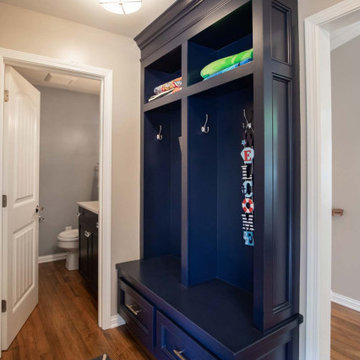
These homeowners requested a complete makeover of their dated lake house with an open floor plan that allowed for entertaining while enjoying the beautiful views of the lake from the kitchen and family room. We proposed taking out a loft area over the kitchen to open the space. This required moving the location of the stairs to access the basement bedrooms and moving the laundry and guest bath to new locations, which created improved flow of traffic. Each bathroom received a complete facelift complete with the powder bath taking a more polished finish for the lone female of the house to enjoy. We also painted the ceiling on the main floor, while leaving the beams stained to modernize the space. The renovation surpassed the goals and vision of the homeowner and allowed for a view of the lake the homeowner stated she never even knew she had.
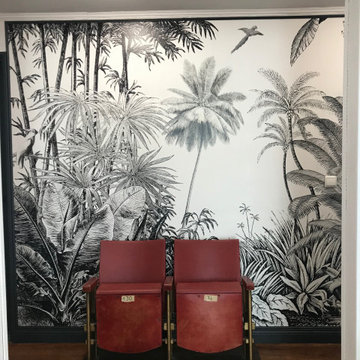
Photos après, grand panoramique qui permet de s'évader en voyageant. Le fait d'avoir repeint les plinthes et les portes en gris foncé fait ressortir le panoramique pour mieux le mettre en valeur.
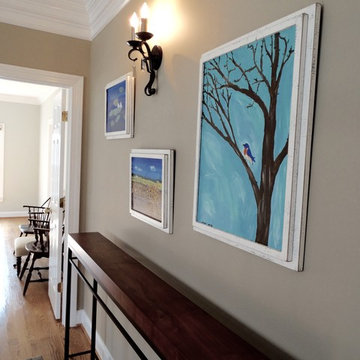
For this long and relatively narrow hallway, we opted for a narrow, custom, Charleston Forge console table. The modern style compliments the other more traditional elements such as the oil-rubbed bronze sconce. Highlights the children's artwork.
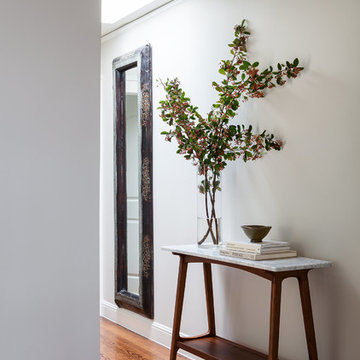
Michele Lee Willson
Modern inredning av en liten hall, med grå väggar och mellanmörkt trägolv
Modern inredning av en liten hall, med grå väggar och mellanmörkt trägolv
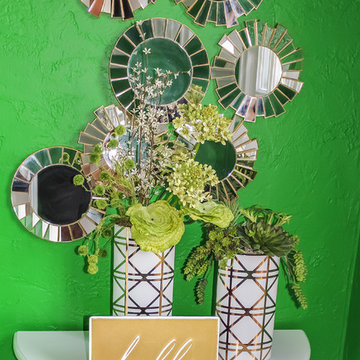
Small, welcoming touches can really make a home. We pulled this little vignette together fairly easily but it makes a big impact. Photos by 618 Creative of Waterloo, IL
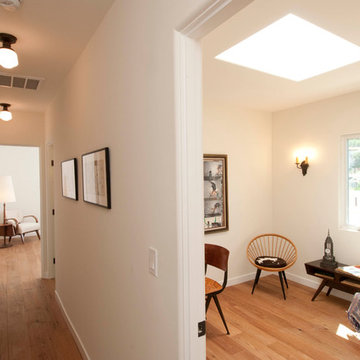
A total gut-to-the-studs and rebuild within the shell of a vintage 1931 Spanish bungalow in the Echo Park neighborhood of Los Angeles by Tim Braseth of ArtCraft Homes. Every space was reconfigured and the floorplan flipped to accommodate 3 bedrooms and 2 bathrooms, a dining room and expansive kitchen which opens out to a full backyard patio and deck with views of the L.A. skyline. Remodel by ArtCraft Homes. Staging by ArtCraft Collection. Photography by Larry Underhill.
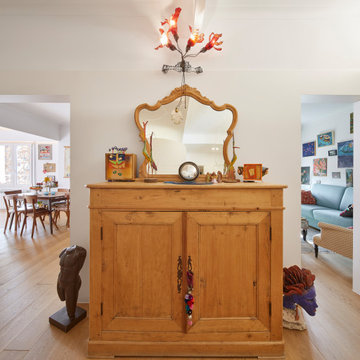
Bild på en mellanstor eklektisk hall, med vita väggar, mellanmörkt trägolv och brunt golv
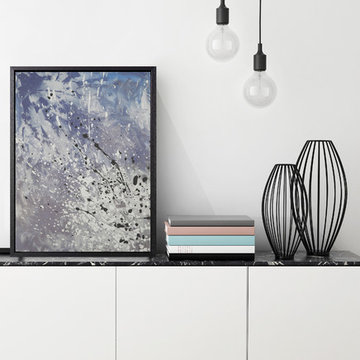
This minimalist console table, with contemporary product styling makes for a striking design. The selected canvas provides a high energy splash of style to help give the space some real wow-factor.
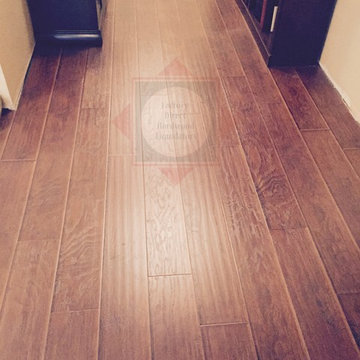
Factory Direct Hardwood Liquidators
Inspiration för en vintage hall, med mellanmörkt trägolv
Inspiration för en vintage hall, med mellanmörkt trägolv
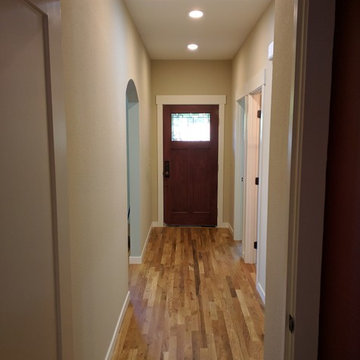
Entry hallway white oak floors with a cherry door.
Bild på en liten amerikansk hall, med beige väggar och mellanmörkt trägolv
Bild på en liten amerikansk hall, med beige väggar och mellanmörkt trägolv
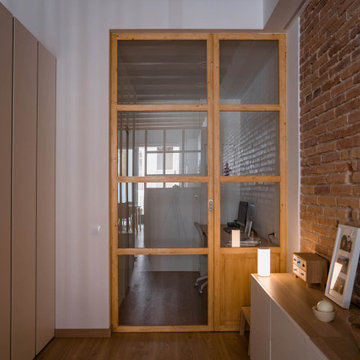
Nos encontramos ante una vivienda en la calle Verdi de geometría alargada y muy compartimentada. El reto está en conseguir que la luz que entra por la fachada principal y el patio de isla inunde todos los espacios de la vivienda que anteriormente quedaban oscuros.
Trabajamos para encontrar una distribución diáfana para que la luz cruce todo el espacio. Aun así, se diseñan dos puertas correderas que permiten separar la zona de día de la de noche cuando se desee, pero que queden totalmente escondidas cuando se quiere todo abierto, desapareciendo por completo.
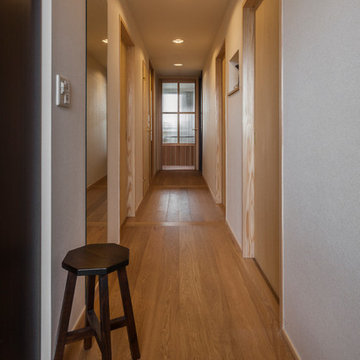
Photo by Nakayama Architect
Inspiration för en mellanstor funkis hall, med vita väggar, mellanmörkt trägolv och brunt golv
Inspiration för en mellanstor funkis hall, med vita väggar, mellanmörkt trägolv och brunt golv
533 foton på hall, med mellanmörkt trägolv
5
