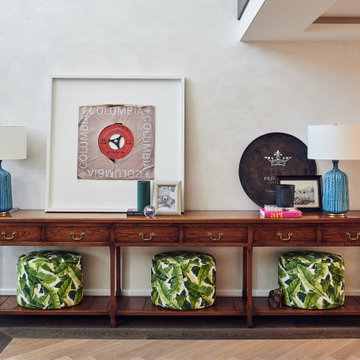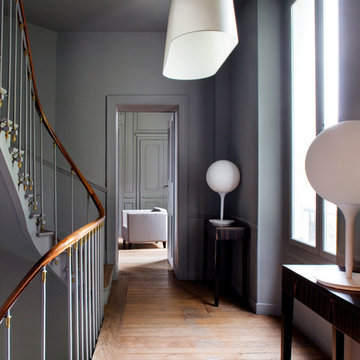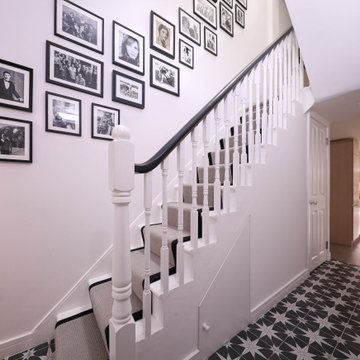3 783 foton på hall, med mellanmörkt trägolv
Sortera efter:
Budget
Sortera efter:Populärt i dag
101 - 120 av 3 783 foton
Artikel 1 av 3
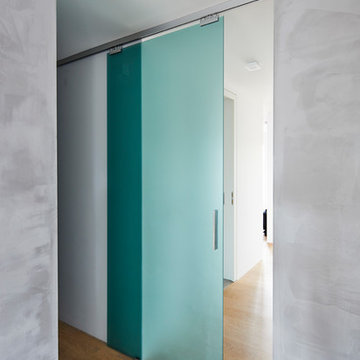
Idéer för att renovera en mellanstor funkis hall, med grå väggar, mellanmörkt trägolv och brunt golv
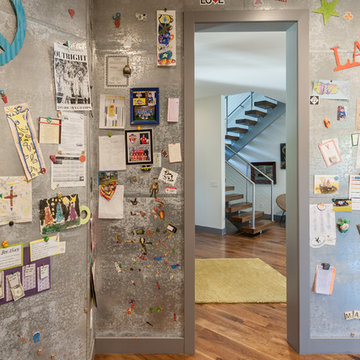
Kristian Walker
Idéer för en mellanstor industriell hall, med mellanmörkt trägolv och grå väggar
Idéer för en mellanstor industriell hall, med mellanmörkt trägolv och grå väggar
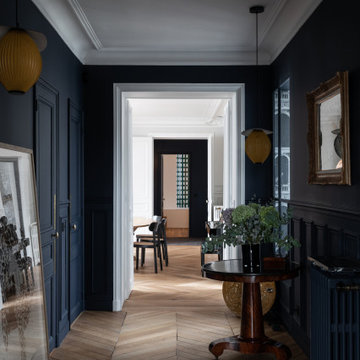
Photo : BCDF Studio
Bild på en stor funkis hall, med blå väggar, mellanmörkt trägolv och brunt golv
Bild på en stor funkis hall, med blå väggar, mellanmörkt trägolv och brunt golv
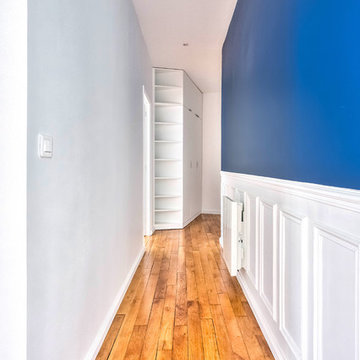
Vue du couloir sur le dressing d'entrée réalisé sur-mesure, en medium peint.
Les moulures sur le mur de droite sont d'origine et ont volontairement été gardées uniquement sur ce côté. La partie haute a été peinte en bleu pour donner plus de cachet et d'originalité.
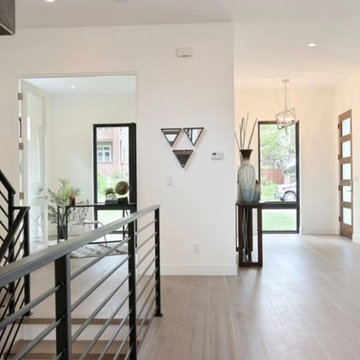
Exciting looks for a refined hallway interior. Unique decor, plush seating arrangements, and elegant wall decor. Make sure no corner is left untouched and add a luxe look to your hallway interiors!
Project designed by Denver, Colorado interior designer Margarita Bravo. She serves Denver as well as surrounding areas such as Cherry Hills Village, Englewood, Greenwood Village, and Bow Mar.
For more about MARGARITA BRAVO, click here: https://www.margaritabravo.com/
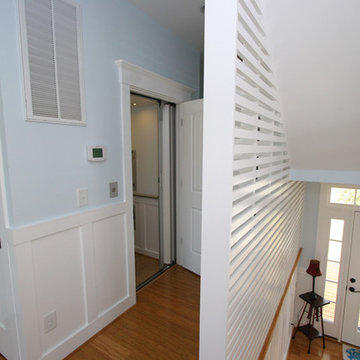
Ben Miller / Bighouse Designs
Bild på en mellanstor maritim hall, med blå väggar och mellanmörkt trägolv
Bild på en mellanstor maritim hall, med blå väggar och mellanmörkt trägolv
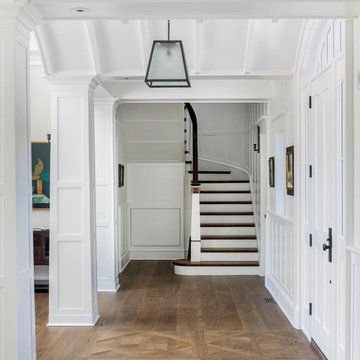
Front stair hall looking toward curved stair.
Photography: Greg Premru
Inredning av en klassisk stor hall, med grå väggar, mellanmörkt trägolv och brunt golv
Inredning av en klassisk stor hall, med grå väggar, mellanmörkt trägolv och brunt golv
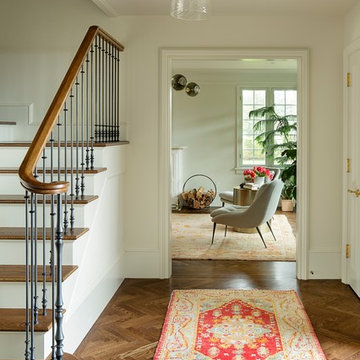
Inspiration för mellanstora klassiska hallar, med vita väggar, mellanmörkt trägolv och brunt golv
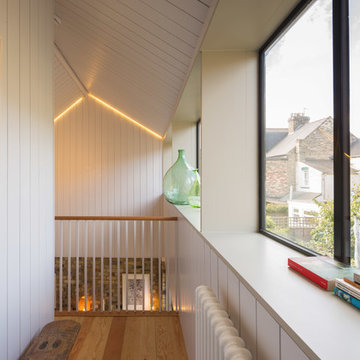
Photography by Matthew Smith
Bild på en liten funkis hall, med vita väggar, mellanmörkt trägolv och brunt golv
Bild på en liten funkis hall, med vita väggar, mellanmörkt trägolv och brunt golv
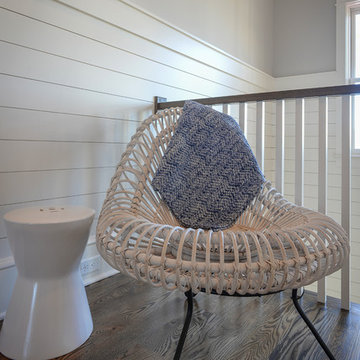
Walter Elliott Photography
Exempel på en mellanstor maritim hall, med vita väggar, mellanmörkt trägolv och brunt golv
Exempel på en mellanstor maritim hall, med vita väggar, mellanmörkt trägolv och brunt golv
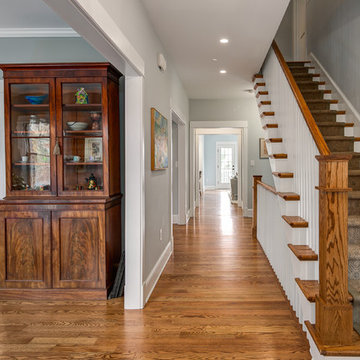
Inredning av en amerikansk mellanstor hall, med grå väggar och mellanmörkt trägolv
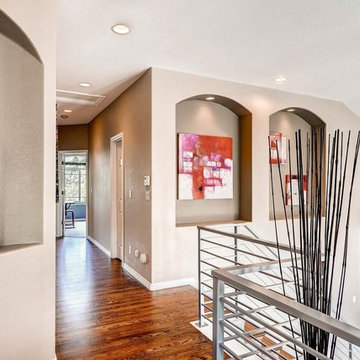
Adding the new, contemporary railing and refinishing the floors really added some much needed architectural detail and color to the upstairs hall.
Inspiration för stora rustika hallar, med bruna väggar och mellanmörkt trägolv
Inspiration för stora rustika hallar, med bruna väggar och mellanmörkt trägolv
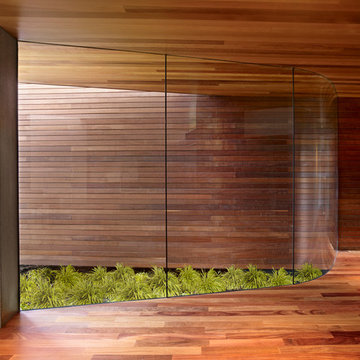
Bruce Damonte
Idéer för att renovera en stor funkis hall, med bruna väggar och mellanmörkt trägolv
Idéer för att renovera en stor funkis hall, med bruna väggar och mellanmörkt trägolv
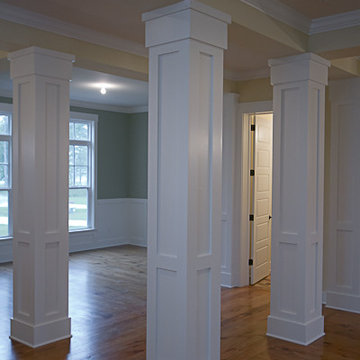
Whitney Fletcher Photography
Idéer för stora vintage hallar, med flerfärgade väggar och mellanmörkt trägolv
Idéer för stora vintage hallar, med flerfärgade väggar och mellanmörkt trägolv
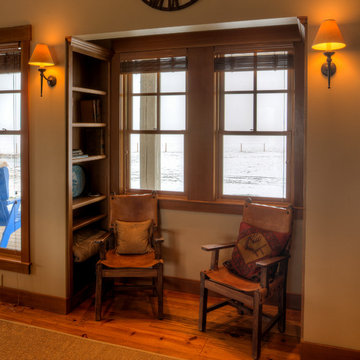
Photography by Lucas Henning.
Inspiration för mellanstora lantliga hallar, med beige väggar, mellanmörkt trägolv och brunt golv
Inspiration för mellanstora lantliga hallar, med beige väggar, mellanmörkt trägolv och brunt golv
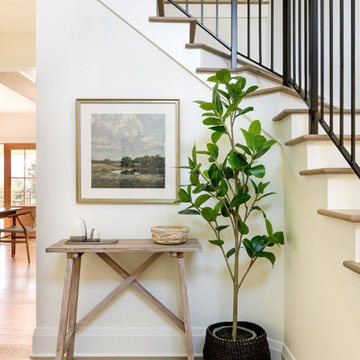
Our Seattle studio designed this stunning 5,000+ square foot Snohomish home to make it comfortable and fun for a wonderful family of six.
On the main level, our clients wanted a mudroom. So we removed an unused hall closet and converted the large full bathroom into a powder room. This allowed for a nice landing space off the garage entrance. We also decided to close off the formal dining room and convert it into a hidden butler's pantry. In the beautiful kitchen, we created a bright, airy, lively vibe with beautiful tones of blue, white, and wood. Elegant backsplash tiles, stunning lighting, and sleek countertops complete the lively atmosphere in this kitchen.
On the second level, we created stunning bedrooms for each member of the family. In the primary bedroom, we used neutral grasscloth wallpaper that adds texture, warmth, and a bit of sophistication to the space creating a relaxing retreat for the couple. We used rustic wood shiplap and deep navy tones to define the boys' rooms, while soft pinks, peaches, and purples were used to make a pretty, idyllic little girls' room.
In the basement, we added a large entertainment area with a show-stopping wet bar, a large plush sectional, and beautifully painted built-ins. We also managed to squeeze in an additional bedroom and a full bathroom to create the perfect retreat for overnight guests.
For the decor, we blended in some farmhouse elements to feel connected to the beautiful Snohomish landscape. We achieved this by using a muted earth-tone color palette, warm wood tones, and modern elements. The home is reminiscent of its spectacular views – tones of blue in the kitchen, primary bathroom, boys' rooms, and basement; eucalyptus green in the kids' flex space; and accents of browns and rust throughout.
---Project designed by interior design studio Kimberlee Marie Interiors. They serve the Seattle metro area including Seattle, Bellevue, Kirkland, Medina, Clyde Hill, and Hunts Point.
For more about Kimberlee Marie Interiors, see here: https://www.kimberleemarie.com/
To learn more about this project, see here:
https://www.kimberleemarie.com/modern-luxury-home-remodel-snohomish
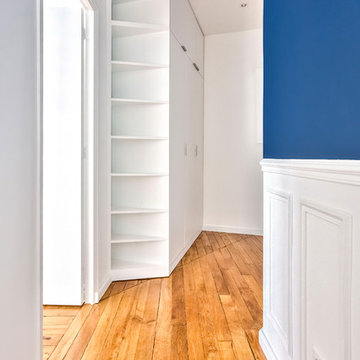
Le dressing d'entrée a été réalisé sur-mesure en medium peint en blanc, afin de se fondre dans les murs et le couloir. En partie haute les choses moins accessibles, partie basses les choses de tous les jours, et les murs n'étant pas droits, création d'étagères d'angle ouvertes.
Un raccord parquet a été fait, car s'y trouvait l'ancien placard qui traçait cette ligne.
3 783 foton på hall, med mellanmörkt trägolv
6
