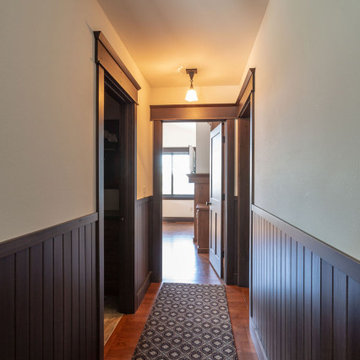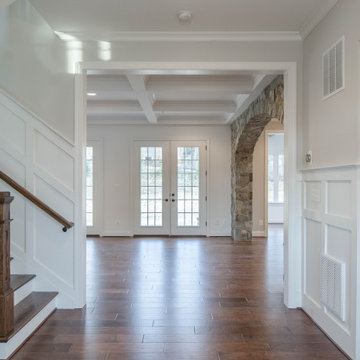114 foton på hall, med mellanmörkt trägolv
Sortera efter:
Budget
Sortera efter:Populärt i dag
21 - 40 av 114 foton
Artikel 1 av 3
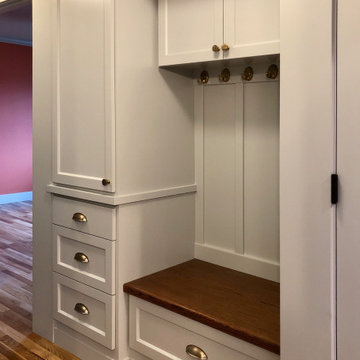
What an amazing transformation that took place on this original 1100 sf kit house, and what an enjoyable project for a friend of mine! This Woodlawn remodel was a complete overhaul of the original home, maximizing every square inch of space. The home is now a 2 bedroom, 1 bath home with a large living room, dining room, kitchen, guest bedroom, and a master bedroom with walk-in closet. While still a way off from retiring, the owner wanted to make this her forever home, with accessibility and aging-in-place in mind. The design took cues from the owner's antique furniture, and bold colors throughout create a vibrant space.
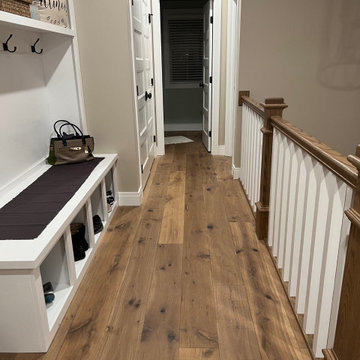
Del Mar Oak Hardwood– The Alta Vista hardwood flooring collection is a return to vintage European Design. These beautiful classic and refined floors are crafted out of French White Oak, a premier hardwood species that has been used for everything from flooring to shipbuilding over the centuries due to its stability.
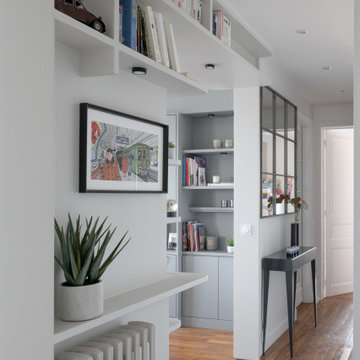
Inspiration för en liten vintage hall, med vita väggar, mellanmörkt trägolv och brunt golv

Idéer för att renovera en vintage hall, med flerfärgade väggar, mellanmörkt trägolv och brunt golv

Honouring the eclectic mix of The Old High Street, we used a soft colour palette on the walls and ceilings, with vibrant pops of turmeric, emerald greens, local artwork and bespoke joinery.
The renovation process lasted three months; involving opening up the kitchen to create an open plan living/dining space, along with replacing all the floors, doors and woodwork. Full electrical rewire, as well as boiler install and heating system.
A bespoke kitchen from local Cornish joiners, with metallic door furniture and a strong white worktop has made a wonderful cooking space with views over the water.
Both bedrooms boast woodwork in Lulworth and Oval Room Blue - complimenting the vivid mix of artwork and rich foliage.
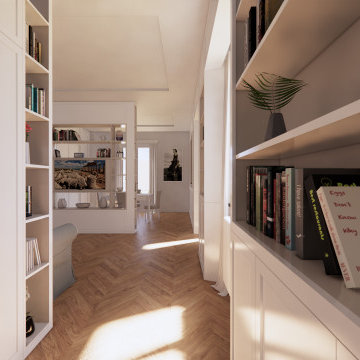
Idéer för en mellanstor klassisk hall, med vita väggar, mellanmörkt trägolv och gult golv
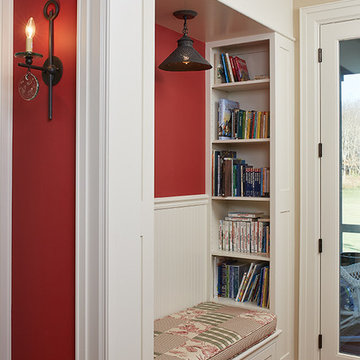
A reading nook with built-in storage
Photo by Ashley Avila Photography
Idéer för att renovera en vintage hall, med röda väggar och mellanmörkt trägolv
Idéer för att renovera en vintage hall, med röda väggar och mellanmörkt trägolv
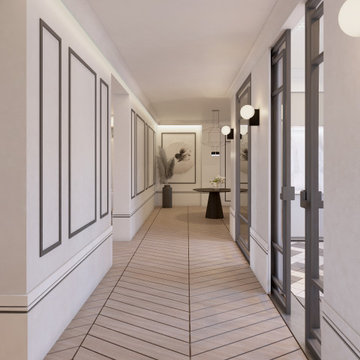
Pasillo abierto, con ritmo visual hasta distribuidor de habitaciones
Bild på en stor vintage hall, med vita väggar och mellanmörkt trägolv
Bild på en stor vintage hall, med vita väggar och mellanmörkt trägolv
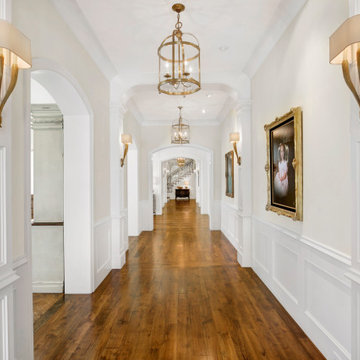
gallery through middle of house
Inredning av en stor hall, med vita väggar, mellanmörkt trägolv och brunt golv
Inredning av en stor hall, med vita väggar, mellanmörkt trägolv och brunt golv
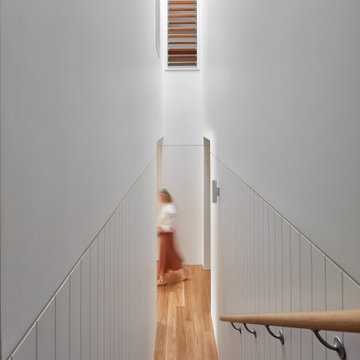
Twin Peaks House is a vibrant extension to a grand Edwardian homestead in Kensington.
Originally built in 1913 for a wealthy family of butchers, when the surrounding landscape was pasture from horizon to horizon, the homestead endured as its acreage was carved up and subdivided into smaller terrace allotments. Our clients discovered the property decades ago during long walks around their neighbourhood, promising themselves that they would buy it should the opportunity ever arise.
Many years later the opportunity did arise, and our clients made the leap. Not long after, they commissioned us to update the home for their family of five. They asked us to replace the pokey rear end of the house, shabbily renovated in the 1980s, with a generous extension that matched the scale of the original home and its voluminous garden.
Our design intervention extends the massing of the original gable-roofed house towards the back garden, accommodating kids’ bedrooms, living areas downstairs and main bedroom suite tucked away upstairs gabled volume to the east earns the project its name, duplicating the main roof pitch at a smaller scale and housing dining, kitchen, laundry and informal entry. This arrangement of rooms supports our clients’ busy lifestyles with zones of communal and individual living, places to be together and places to be alone.
The living area pivots around the kitchen island, positioned carefully to entice our clients' energetic teenaged boys with the aroma of cooking. A sculpted deck runs the length of the garden elevation, facing swimming pool, borrowed landscape and the sun. A first-floor hideout attached to the main bedroom floats above, vertical screening providing prospect and refuge. Neither quite indoors nor out, these spaces act as threshold between both, protected from the rain and flexibly dimensioned for either entertaining or retreat.
Galvanised steel continuously wraps the exterior of the extension, distilling the decorative heritage of the original’s walls, roofs and gables into two cohesive volumes. The masculinity in this form-making is balanced by a light-filled, feminine interior. Its material palette of pale timbers and pastel shades are set against a textured white backdrop, with 2400mm high datum adding a human scale to the raked ceilings. Celebrating the tension between these design moves is a dramatic, top-lit 7m high void that slices through the centre of the house. Another type of threshold, the void bridges the old and the new, the private and the public, the formal and the informal. It acts as a clear spatial marker for each of these transitions and a living relic of the home’s long history.
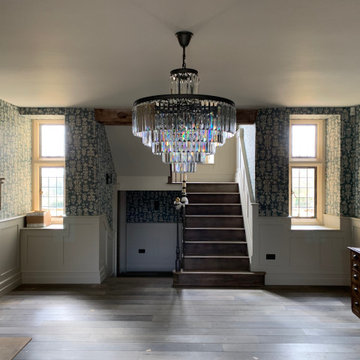
The elegant entrance hall with crystal chandelier, painted timber panelling, wallpaper, stone fireplace etc..
Inspiration för stora lantliga hallar, med flerfärgade väggar, mellanmörkt trägolv och brunt golv
Inspiration för stora lantliga hallar, med flerfärgade väggar, mellanmörkt trägolv och brunt golv
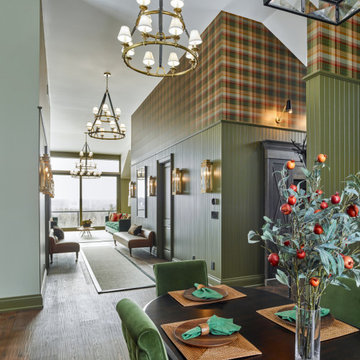
Rustic yet refined, this modern country retreat blends old and new in masterful ways, creating a fresh yet timeless experience. The structured, austere exterior gives way to an inviting interior. The palette of subdued greens, sunny yellows, and watery blues draws inspiration from nature. Whether in the upholstery or on the walls, trailing blooms lend a note of softness throughout. The dark teal kitchen receives an injection of light from a thoughtfully-appointed skylight; a dining room with vaulted ceilings and bead board walls add a rustic feel. The wall treatment continues through the main floor to the living room, highlighted by a large and inviting limestone fireplace that gives the relaxed room a note of grandeur. Turquoise subway tiles elevate the laundry room from utilitarian to charming. Flanked by large windows, the home is abound with natural vistas. Antlers, antique framed mirrors and plaid trim accentuates the high ceilings. Hand scraped wood flooring from Schotten & Hansen line the wide corridors and provide the ideal space for lounging.
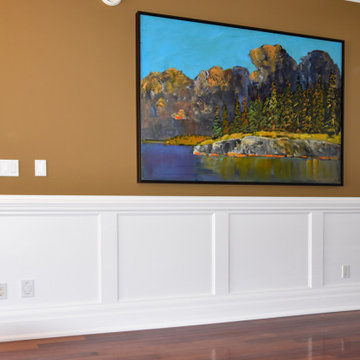
Custom white lacquer wall panelling
Inspiration för en vintage hall, med bruna väggar, mellanmörkt trägolv och brunt golv
Inspiration för en vintage hall, med bruna väggar, mellanmörkt trägolv och brunt golv
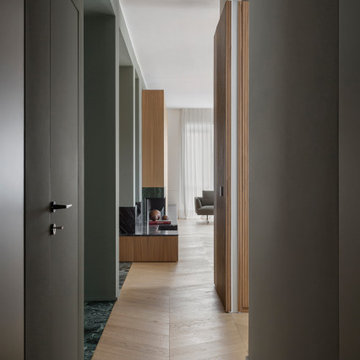
Corridoio con vista dell'ingresso. In fondo specchio a tutta parete. Pavimento in parquet rovere naturale posato a spina ungherese.
Foto på en stor funkis hall, med gröna väggar och mellanmörkt trägolv
Foto på en stor funkis hall, med gröna väggar och mellanmörkt trägolv
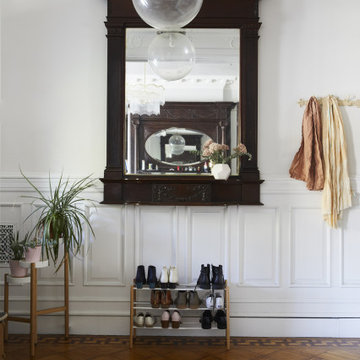
Brooklyn brownstone's parlor entry, featuring an original mirror and painted wainscoting.
Foto på en mellanstor vintage hall, med vita väggar, mellanmörkt trägolv och brunt golv
Foto på en mellanstor vintage hall, med vita väggar, mellanmörkt trägolv och brunt golv
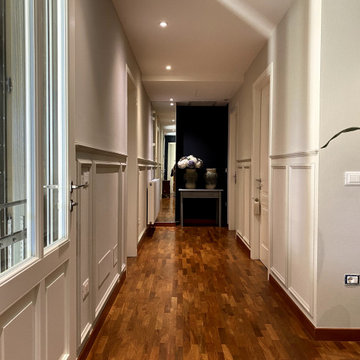
Inredning av en eklektisk hall, med beige väggar, mellanmörkt trägolv och brunt golv
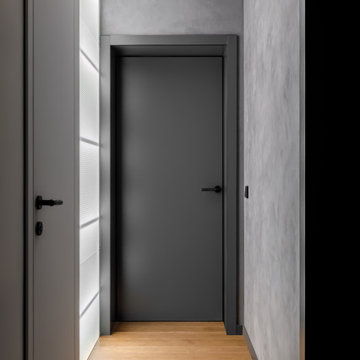
Коридор
Inredning av en modern mellanstor hall, med grå väggar, mellanmörkt trägolv och brunt golv
Inredning av en modern mellanstor hall, med grå väggar, mellanmörkt trägolv och brunt golv
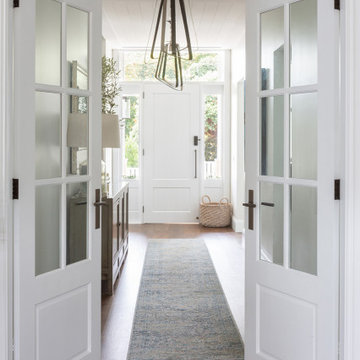
Stunning entrance at @sthcoogeebeachhouse
Inredning av en maritim stor hall, med vita väggar, mellanmörkt trägolv och brunt golv
Inredning av en maritim stor hall, med vita väggar, mellanmörkt trägolv och brunt golv
114 foton på hall, med mellanmörkt trägolv
2
