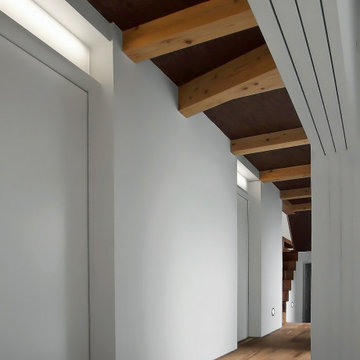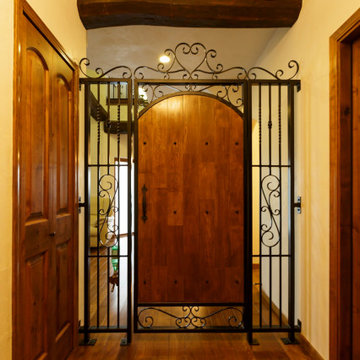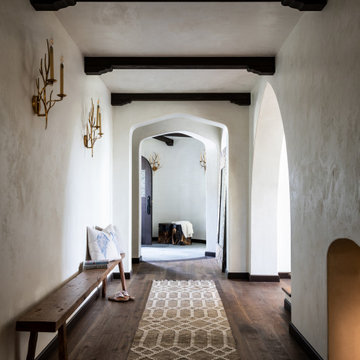70 foton på hall, med mörkt trägolv
Sortera efter:
Budget
Sortera efter:Populärt i dag
41 - 60 av 70 foton
Artikel 1 av 3
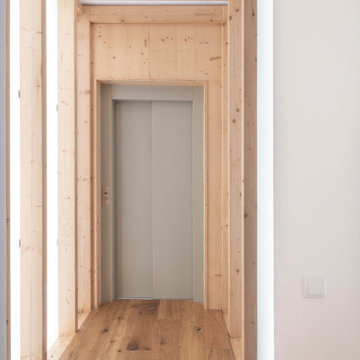
Casa prefabricada de madera con revestimiento de paneles de derivados de madera. Accesos de metaquilato translucido.
Inredning av en nordisk mellanstor hall, med mörkt trägolv
Inredning av en nordisk mellanstor hall, med mörkt trägolv
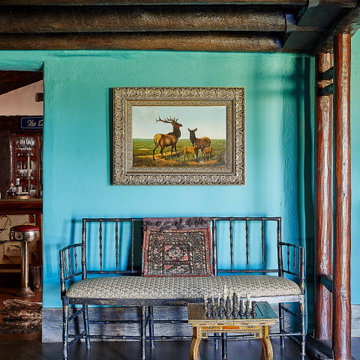
This hallway adds a nice pop of color to the house; The turquoise paint contrasts with the dark, exposed wood-beam ceiling. The metal bench picks up the metal in the ceiling and picture frame. The deer painting gives the house a Western-feel.
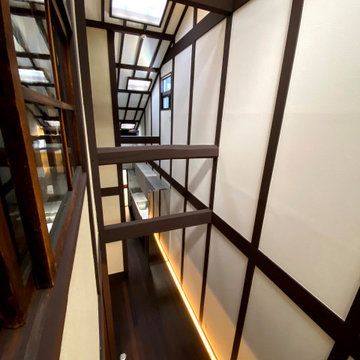
火袋と厨房隠しミラー間仕切り/Hibukuro & kitchen hiding mirror partition 4
Inredning av en stor hall, med mörkt trägolv
Inredning av en stor hall, med mörkt trägolv
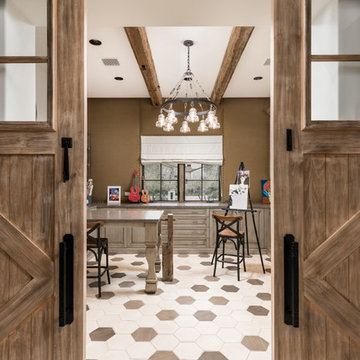
Home studio with double entry doors, exposed beams, tile flooring, and custom window treatments.
Rustik inredning av en mycket stor hall, med vita väggar, mörkt trägolv och flerfärgat golv
Rustik inredning av en mycket stor hall, med vita väggar, mörkt trägolv och flerfärgat golv
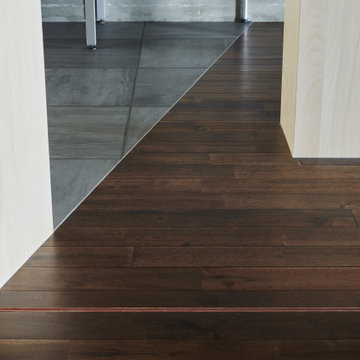
Inredning av en industriell mellanstor hall, med grå väggar, mörkt trägolv och brunt golv
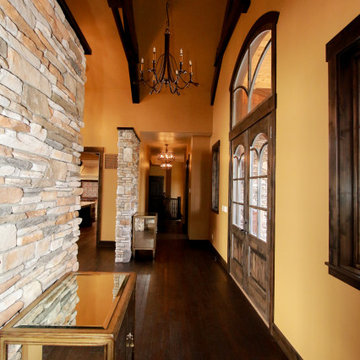
A beautiful custom home with rustic touches and gorgeous lake views.
Inspiration för rustika hallar, med mörkt trägolv
Inspiration för rustika hallar, med mörkt trägolv
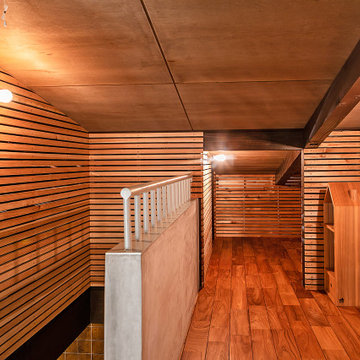
ヴィンテージ植物と木とテグラがつくりだす空間 東琵琶湖の家
植物が好きなクライアントのためのデザイン。
木のぬくもりに土でできているテグラが織りなすコラボレーション。
換気空調がいきわたるように各部屋の壁はすべて横格子でできており、
木の横格子は、壁に貼り付け前に雨風にさらし風合いを出しています。
このことによりもとよりあった木材とのバランスが保てています。
鉄でできた横格子や、扉など様々な素材が合わさってデザインを成しています。
玄関からLDKにつながる天井にはカーペットが貼られており、
異素材の違和感がデザインの一部となっています。
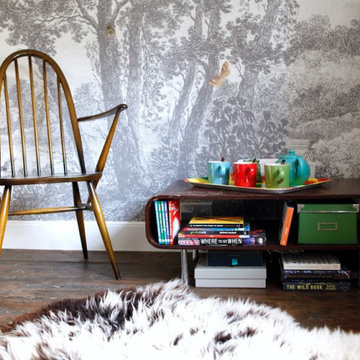
A reading nook created in a large upper landing area - a perfect hideaway in a busy house!
Retro inredning av en hall, med mörkt trägolv och brunt golv
Retro inredning av en hall, med mörkt trägolv och brunt golv
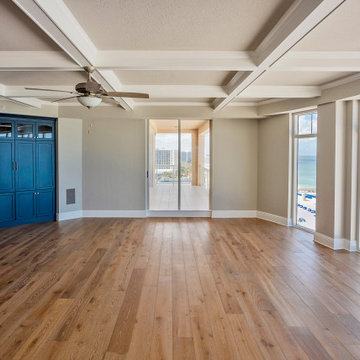
Full 5500 SQ FT ocean view penthouse condo remodeling project.
Custom Cabinetry
Custom Wine Room
Theatre Room
Custom A/V throughout the entire condo - Control4 througout
Mechanical blinds throughout the condo
Thermador and Sub-Zero Appliances
Dynamic backlit stone for the wet-bar
Custom Dining Room Table
Blue Agot feature wall
Decorative Walls in all bedroom
DCB provided full design services
Faux decorative beams throughout the condo
Shiplap and decorative walls
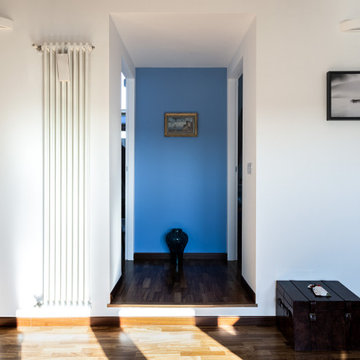
Inredning av en modern mellanstor hall, med vita väggar, mörkt trägolv och brunt golv
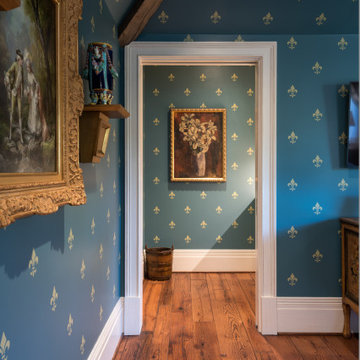
Off the bedroom is a kitchenette, so you don't have to hurry downstairs in the morning...or ever.
Bild på en mellanstor vintage hall, med blå väggar, mörkt trägolv och brunt golv
Bild på en mellanstor vintage hall, med blå väggar, mörkt trägolv och brunt golv
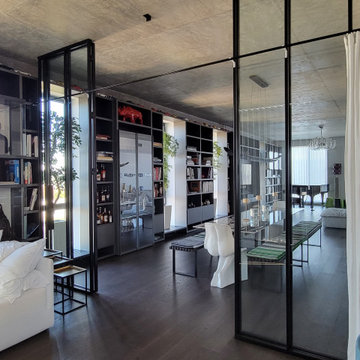
Custom built aluminum and glass partitions.
Foto på en mellanstor funkis hall, med beige väggar, mörkt trägolv och brunt golv
Foto på en mellanstor funkis hall, med beige väggar, mörkt trägolv och brunt golv
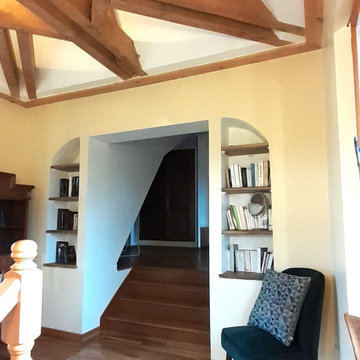
Invitation à la campagne, le temps de se retrouver entre amis. En guise d'accueil dans les étages, cette belle charpente apparente existante. Le parquet a été rénové et protégé pour résister aux nombreux passages souhaités. Ce palier distributif offre désormais un espace de repos grâce aux niches et une assise.
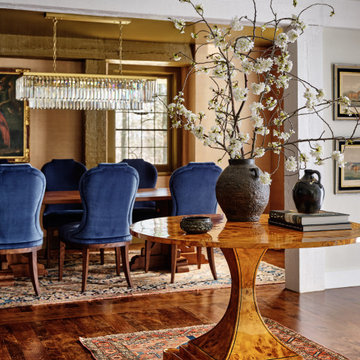
Bild på en mellanstor vintage hall, med beige väggar, mörkt trägolv och brunt golv
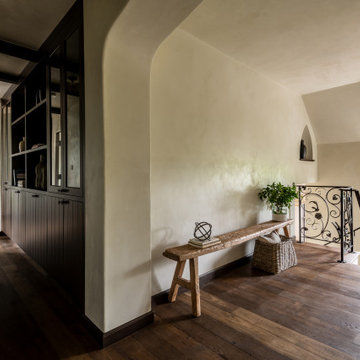
The bright stucco walls paired with small windows in the stairwell go a long way to boost natural light through the hall, allowing for darker accents and lower ceilings.
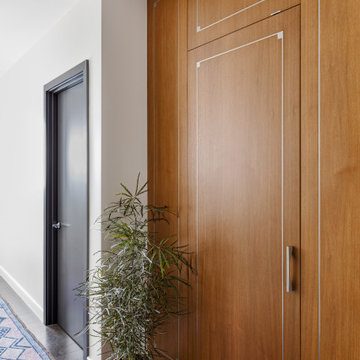
Our Cambridge interior design studio gave a warm and welcoming feel to this converted loft featuring exposed-brick walls and wood ceilings and beams. Comfortable yet stylish furniture, metal accents, printed wallpaper, and an array of colorful rugs add a sumptuous, masculine vibe.
---
Project designed by Boston interior design studio Dane Austin Design. They serve Boston, Cambridge, Hingham, Cohasset, Newton, Weston, Lexington, Concord, Dover, Andover, Gloucester, as well as surrounding areas.
For more about Dane Austin Design, see here: https://daneaustindesign.com/
To learn more about this project, see here:
https://daneaustindesign.com/luxury-loft
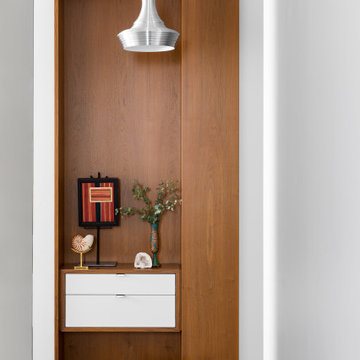
Our Cambridge interior design studio gave a warm and welcoming feel to this converted loft featuring exposed-brick walls and wood ceilings and beams. Comfortable yet stylish furniture, metal accents, printed wallpaper, and an array of colorful rugs add a sumptuous, masculine vibe.
---
Project designed by Boston interior design studio Dane Austin Design. They serve Boston, Cambridge, Hingham, Cohasset, Newton, Weston, Lexington, Concord, Dover, Andover, Gloucester, as well as surrounding areas.
For more about Dane Austin Design, see here: https://daneaustindesign.com/
To learn more about this project, see here:
https://daneaustindesign.com/luxury-loft
70 foton på hall, med mörkt trägolv
3
