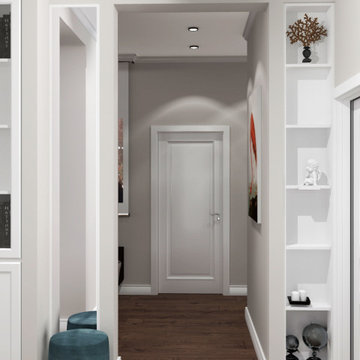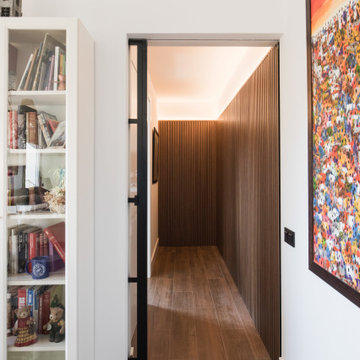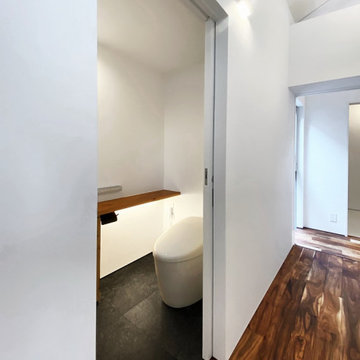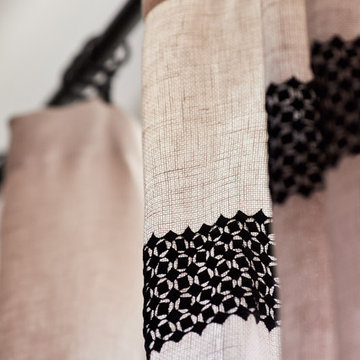348 foton på hall, med mörkt trägolv
Sortera efter:
Budget
Sortera efter:Populärt i dag
101 - 120 av 348 foton
Artikel 1 av 3
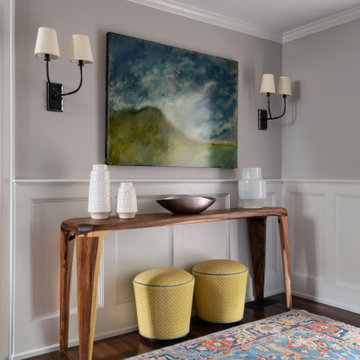
We completely renovated this Haverford home between Memorial Day and Labor Day! We maintained the traditional feel of this colonial home with Early-American heart pine floors and bead board on the walls of various rooms. But we also added features of modern living. The open concept kitchen has warm blue cabinetry, an eating area with a built-in bench with storage, and an especially convenient area for pet supplies and eating! Subtle and sophisticated, the bathrooms are awash in gray and white Carrara marble. We custom made built-in shelves, storage and a closet throughout the home. Crafting the millwork on the staircase walls, post and railing was our favorite part of the project.
Rudloff Custom Builders has won Best of Houzz for Customer Service in 2014, 2015 2016, 2017, 2019, and 2020. We also were voted Best of Design in 2016, 2017, 2018, 2019 and 2020, which only 2% of professionals receive. Rudloff Custom Builders has been featured on Houzz in their Kitchen of the Week, What to Know About Using Reclaimed Wood in the Kitchen as well as included in their Bathroom WorkBook article. We are a full service, certified remodeling company that covers all of the Philadelphia suburban area. This business, like most others, developed from a friendship of young entrepreneurs who wanted to make a difference in their clients’ lives, one household at a time. This relationship between partners is much more than a friendship. Edward and Stephen Rudloff are brothers who have renovated and built custom homes together paying close attention to detail. They are carpenters by trade and understand concept and execution. Rudloff Custom Builders will provide services for you with the highest level of professionalism, quality, detail, punctuality and craftsmanship, every step of the way along our journey together.
Specializing in residential construction allows us to connect with our clients early in the design phase to ensure that every detail is captured as you imagined. One stop shopping is essentially what you will receive with Rudloff Custom Builders from design of your project to the construction of your dreams, executed by on-site project managers and skilled craftsmen. Our concept: envision our client’s ideas and make them a reality. Our mission: CREATING LIFETIME RELATIONSHIPS BUILT ON TRUST AND INTEGRITY.
Photo Credit: Jon Friedrich
Interior Design Credit: Larina Kase, of Wayne, PA
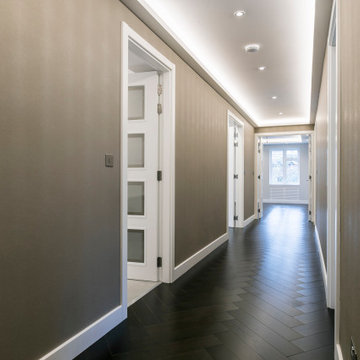
This hallway was part of a 5 bedroom full refurbishment project we completed. This stunning dark herringbone flooring leads guests into the spacious living area. Walls were wallpapered with textured fabric to create a rich feel.
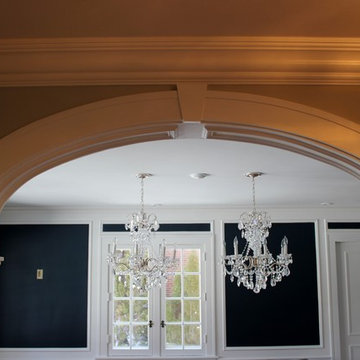
Inspiration för en mellanstor vintage hall, med blå väggar, mörkt trägolv och brunt golv
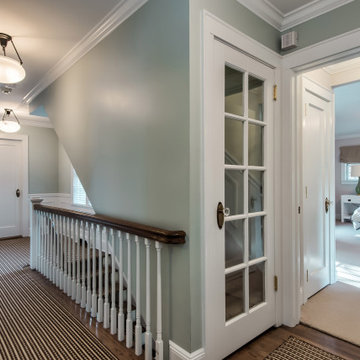
Classic designs have staying power! This striking red brick colonial project struck the perfect balance of old-school and new-school exemplified by the kitchen which combines Traditional elegance and a pinch of Industrial to keep things fresh.
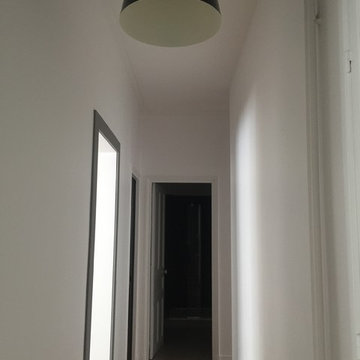
Karine PEREZ
http://www.karineperez.com
Exempel på en mellanstor modern hall, med vita väggar, mörkt trägolv och blått golv
Exempel på en mellanstor modern hall, med vita väggar, mörkt trägolv och blått golv
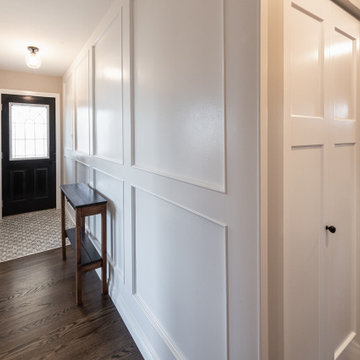
This main floor renovation turned out very unique and elegant. Each room has a beautiful sense of what we would call a modern farmhouse style, and it all came together perfectly. The kitchen is the perfect mix of modern, rustic, and traditional. It has lots of staple elements, such as the black and white cabinets, but also other unique elements, like the lived edge counter and floating shelves. Wall features like the gorgeous wood panelling in the hall all the way up to the ceiling adds a ton of character. The main bathroom is also very classic and simple with white subway tile and beautiful countertops to match. We can't get enough of this one!
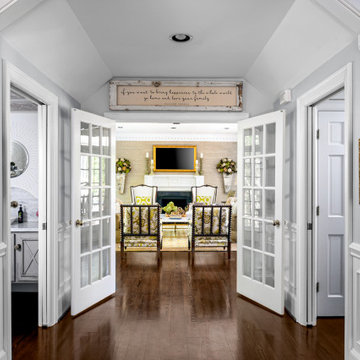
Traditional family room with touches of transitional pieces and plenty of seating space.
Exempel på en mellanstor klassisk hall, med grå väggar, mörkt trägolv och brunt golv
Exempel på en mellanstor klassisk hall, med grå väggar, mörkt trägolv och brunt golv
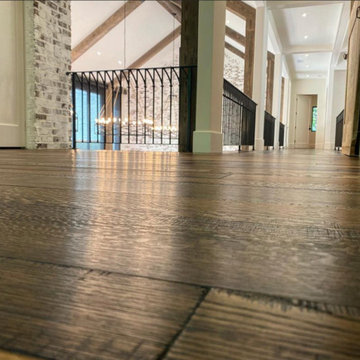
Wide, long plank skip sawn hardwood flooring. Each floor plank was specially milled from logs removed from the client's property and prefinished in Eutree's Terrain finish. Installation by floor pro M.S. Construction Services.
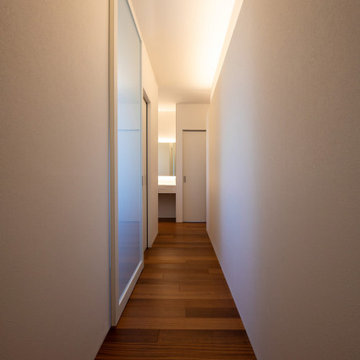
諸室へアクセスできる回廊。壁面に間接照明を仕込んでライティング。(撮影:永井妙佳)
Inredning av en modern stor hall, med vita väggar, mörkt trägolv och brunt golv
Inredning av en modern stor hall, med vita väggar, mörkt trägolv och brunt golv
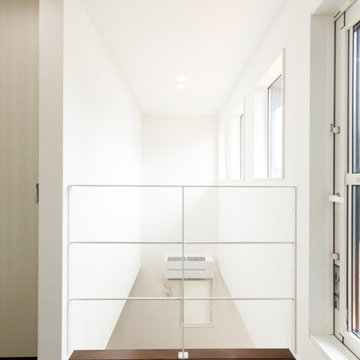
リズミカルに並んだ3連窓から差し込む自然光が吹き抜けの白壁を明るく照らし、階下へとやわらかな光が降り注いでいます。腰壁はスチールの格子枠にしました。住まい全体に光や視線、声が通りやすく、開放感が増すだけでなく、子どもたちが腰掛けて足をぶらぶらさせたり、暮らしにワクワクを演出してくれる楽しい仕掛けです。
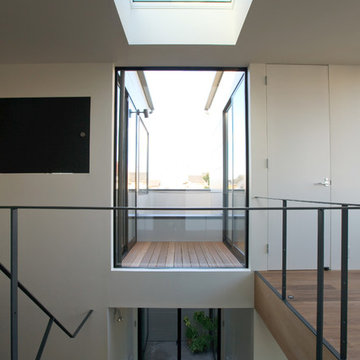
Inredning av en modern mellanstor hall, med vita väggar, mörkt trägolv och brunt golv
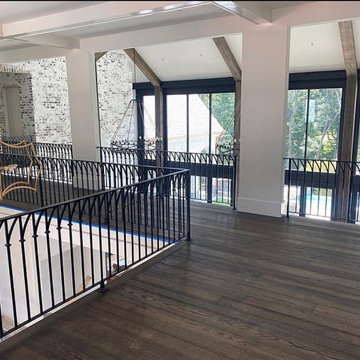
Wide, long plank skip sawn hardwood flooring. Each floor plank was specially milled from logs removed from the client's property and prefinished in Eutree's Terrain finish. Installation by floor pro M.S. Construction Services.
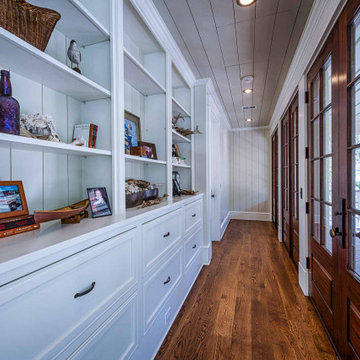
Shiplap walls and ceiling, white oak hardwood flooring, custom built-ins.
Inspiration för en hall, med beige väggar, mörkt trägolv och brunt golv
Inspiration för en hall, med beige väggar, mörkt trägolv och brunt golv
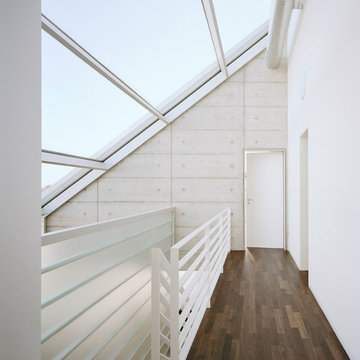
Idéer för mellanstora funkis hallar, med vita väggar, mörkt trägolv och brunt golv
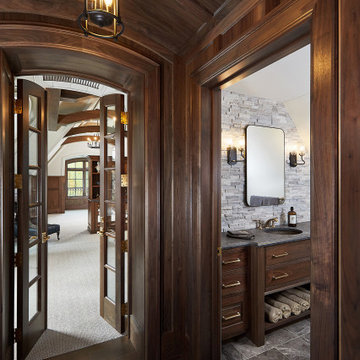
A unique entry into the upstairs attic with dark wood trim and arched doors and ceiling
Idéer för att renovera en hall, med bruna väggar, mörkt trägolv och brunt golv
Idéer för att renovera en hall, med bruna väggar, mörkt trägolv och brunt golv
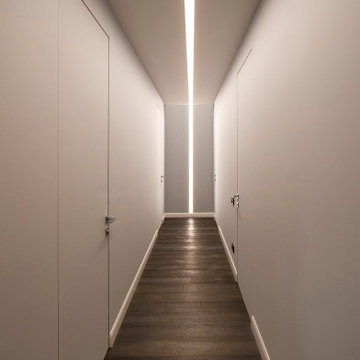
Idéer för att renovera en mellanstor funkis hall, med grå väggar, mörkt trägolv och brunt golv
348 foton på hall, med mörkt trägolv
6
