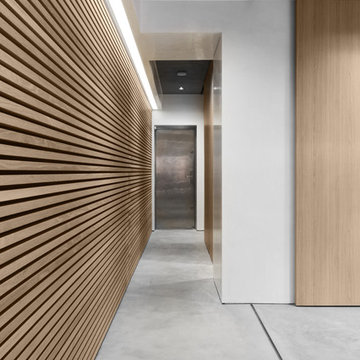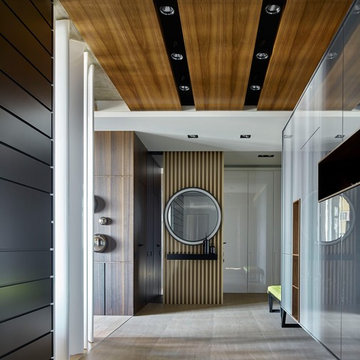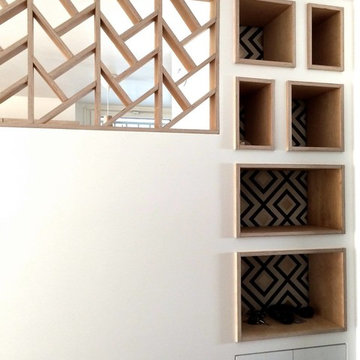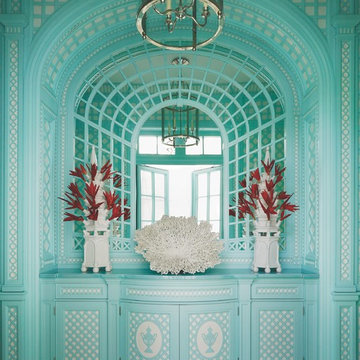1 836 foton på hall, med orange väggar och flerfärgade väggar
Sortera efter:
Budget
Sortera efter:Populärt i dag
81 - 100 av 1 836 foton
Artikel 1 av 3

Idéer för att renovera en vintage hall, med flerfärgade väggar, mellanmörkt trägolv och brunt golv
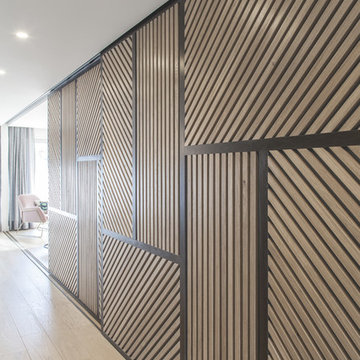
Photo : BCDF Studio
Inspiration för en mellanstor funkis hall, med flerfärgade väggar, ljust trägolv och beiget golv
Inspiration för en mellanstor funkis hall, med flerfärgade väggar, ljust trägolv och beiget golv
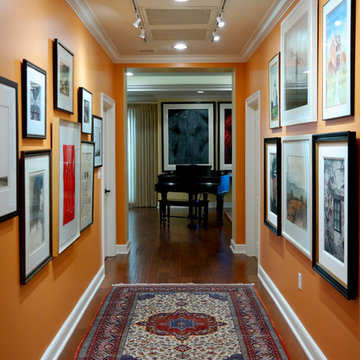
Idéer för en mellanstor klassisk hall, med orange väggar, mörkt trägolv och brunt golv
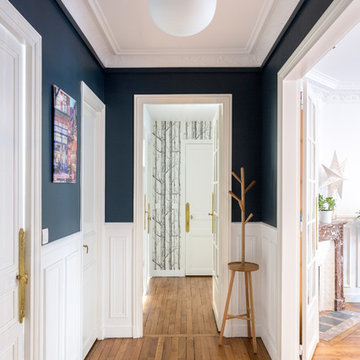
Stephane Vasco
Modern inredning av en mellanstor hall, med flerfärgade väggar, mellanmörkt trägolv och beiget golv
Modern inredning av en mellanstor hall, med flerfärgade väggar, mellanmörkt trägolv och beiget golv
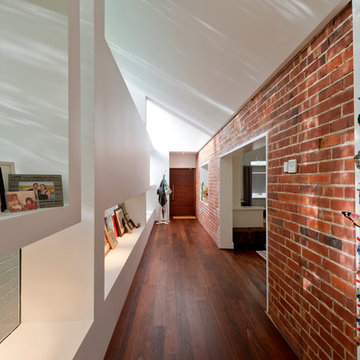
The perfect hallway to welcome you home; Large recessed windows and angled ceilings allow natural light to flood into this spacious hall. Whilst the window sills provide plenty of surface and space for precious memorabilia to be showcased.
The raw face brick wall adds character, line and texture; A focal point of this hallway.
Photographed by Stephen Nicholls

On April 22, 2013, MainStreet Design Build began a 6-month construction project that ended November 1, 2013 with a beautiful 655 square foot addition off the rear of this client's home. The addition included this gorgeous custom kitchen, a large mudroom with a locker for everyone in the house, a brand new laundry room and 3rd car garage. As part of the renovation, a 2nd floor closet was also converted into a full bathroom, attached to a child’s bedroom; the formal living room and dining room were opened up to one another with custom columns that coordinated with existing columns in the family room and kitchen; and the front entry stairwell received a complete re-design.
KateBenjamin Photography
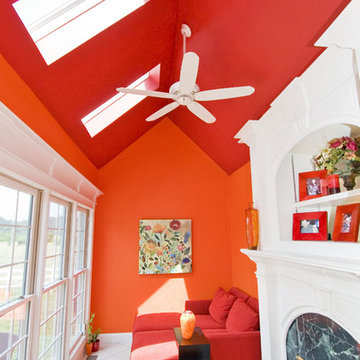
Idéer för att renovera en vintage hall, med orange väggar och vitt golv
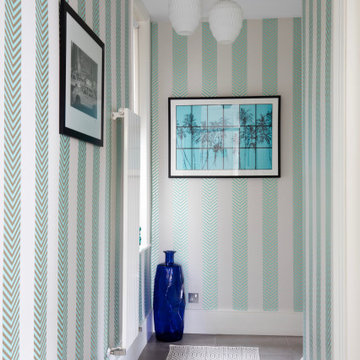
Idéer för en mellanstor modern hall, med flerfärgade väggar, klinkergolv i porslin och grått golv
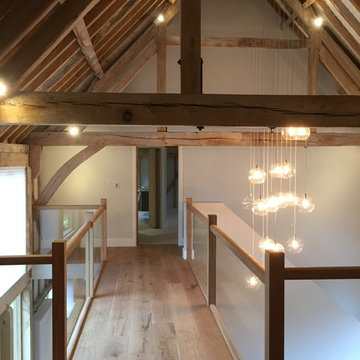
Galleried landing and bespoke chandelier, oak flooring to bridge,
Idéer för mycket stora funkis hallar, med flerfärgade väggar och ljust trägolv
Idéer för mycket stora funkis hallar, med flerfärgade väggar och ljust trägolv
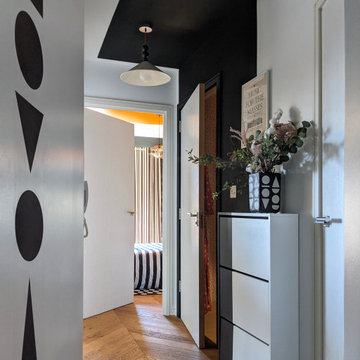
Clever use colour blocking in the entrance hall of a new build flat. The black panels placed at either end of the room work to elongate the space and raise the ceiling height. Room features vintage Habitat ceiling pendants, customised with black balls added to the neon orange lighting flex and a geometric shape mural.
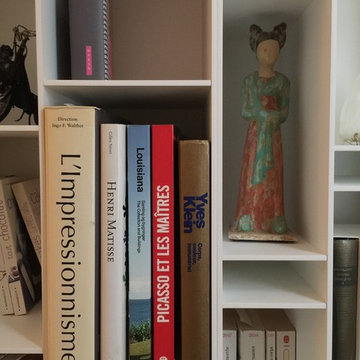
Modern inredning av en mellanstor hall, med flerfärgade väggar och mellanmörkt trägolv
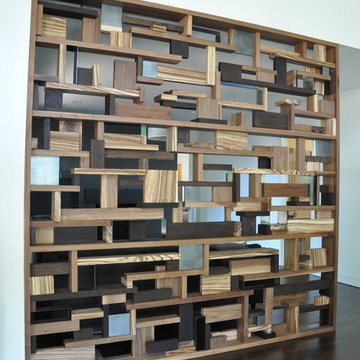
While this new home had an architecturally striking exterior, the home’s interior fell short in terms of true functionality and overall style. The most critical element in this renovation was the kitchen and dining area, which needed careful attention to bring it to the level that suited the home and the homeowners.
As a graduate of Culinary Institute of America, our client wanted a kitchen that “feels like a restaurant, with the warmth of a home kitchen,” where guests can gather over great food, great wine, and truly feel comfortable in the open concept home. Although it follows a typical chef’s galley layout, the unique design solutions and unusual materials set it apart from the typical kitchen design.
Polished countertops, laminated and stainless cabinets fronts, and professional appliances are complemented by the introduction of wood, glass, and blackened metal – materials introduced in the overall design of the house. Unique features include a wall clad in walnut for dangling heavy pots and utensils; a floating, sculptural walnut countertop piece housing an herb garden; an open pantry that serves as a coffee bar and wine station; and a hanging chalkboard that hides a water heater closet and features different coffee offerings available to guests.
The dining area addition, enclosed by windows, continues to vivify the organic elements and brings in ample natural light, enhancing the darker finishes and creating additional warmth.
Photography by Ira Montgomery
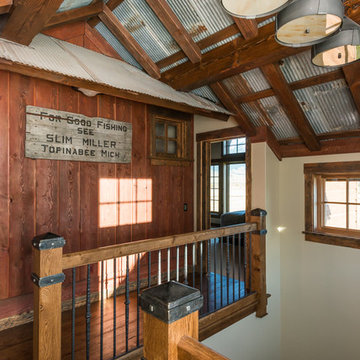
Idéer för att renovera en rustik hall, med flerfärgade väggar, mellanmörkt trägolv och flerfärgat golv
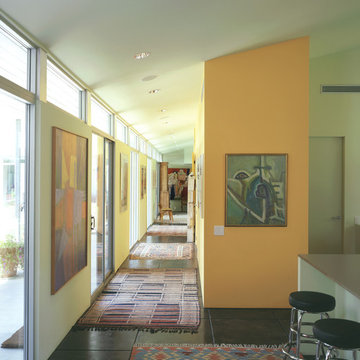
© Paul Bardagjy Photography
Bild på en 50 tals hall, med orange väggar och betonggolv
Bild på en 50 tals hall, med orange väggar och betonggolv
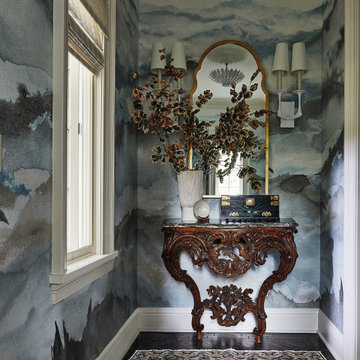
This hall features an intricate blue cloud wallpaper. A wooden table sits at the end of the hall, along with a gold mirror and potted plant. A red and blue rug lays on the dark tile floors.
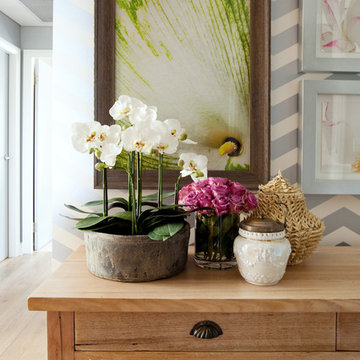
Photographer :Yie Sandison
Inspiration för mellanstora eklektiska hallar, med flerfärgade väggar och ljust trägolv
Inspiration för mellanstora eklektiska hallar, med flerfärgade väggar och ljust trägolv
1 836 foton på hall, med orange väggar och flerfärgade väggar
5
