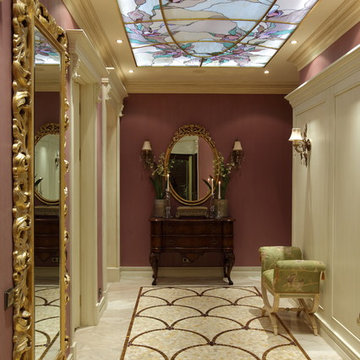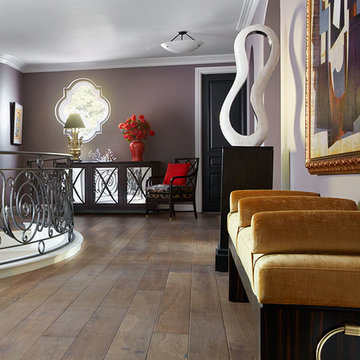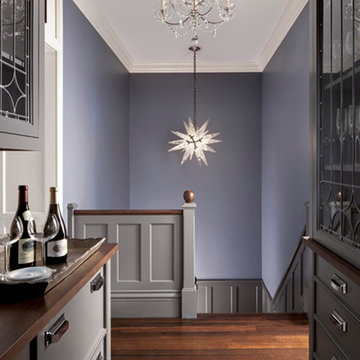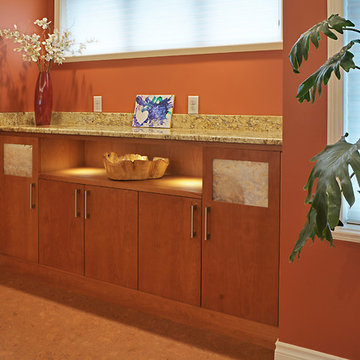496 foton på hall, med orange väggar och lila väggar
Sortera efter:
Budget
Sortera efter:Populärt i dag
61 - 80 av 496 foton
Artikel 1 av 3
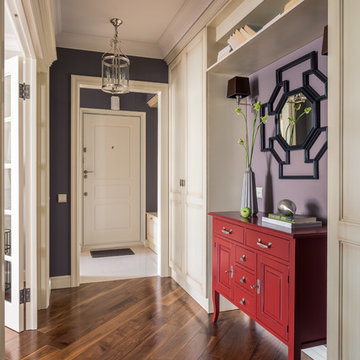
Василий Буланов
Idéer för en klassisk hall, med lila väggar, mellanmörkt trägolv och brunt golv
Idéer för en klassisk hall, med lila väggar, mellanmörkt trägolv och brunt golv
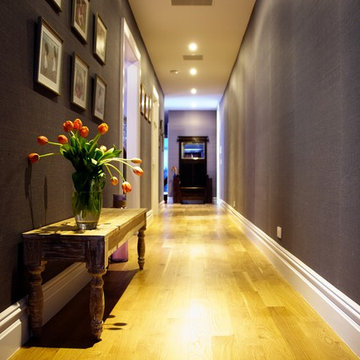
Walls are covered with a deep purple grass cloth for texture and beauty. Entry way lined with family photos. Hardwood floors are a beautiful custom color.
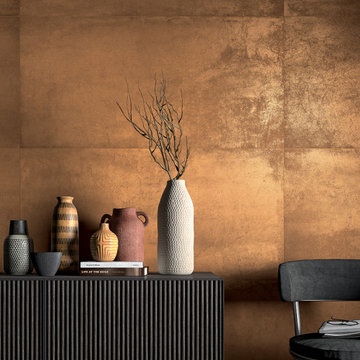
Lemmy Pumpkin - Available at Ceramo Tiles
An impressive metal effect range inspired by the oxidization and scratching of aged metal.
Modern inredning av en hall, med orange väggar
Modern inredning av en hall, med orange väggar
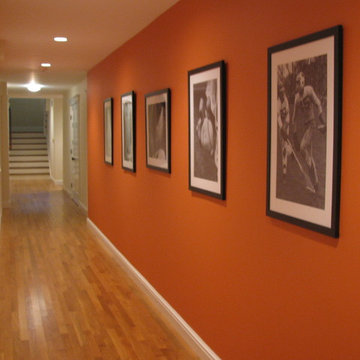
New construction of large house in Newton, MA.
Idéer för att renovera en stor eklektisk hall, med orange väggar, mellanmörkt trägolv och brunt golv
Idéer för att renovera en stor eklektisk hall, med orange väggar, mellanmörkt trägolv och brunt golv
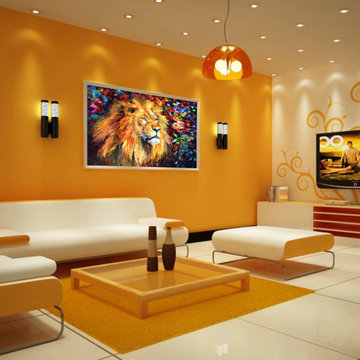
Just example of my paintings in interior.
Inspiration för stora klassiska hallar, med orange väggar
Inspiration för stora klassiska hallar, med orange väggar
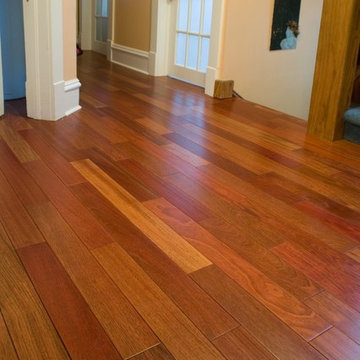
Inredning av en modern mellanstor hall, med orange väggar och mellanmörkt trägolv
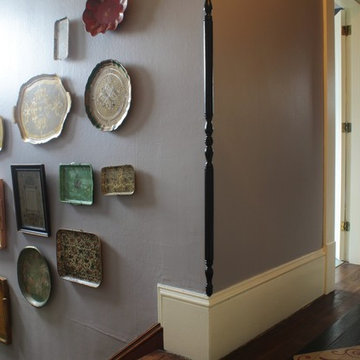
Photo: Kimberley Bryan © 2015 Houzz
Inspiration för små eklektiska hallar, med lila väggar och målat trägolv
Inspiration för små eklektiska hallar, med lila väggar och målat trägolv
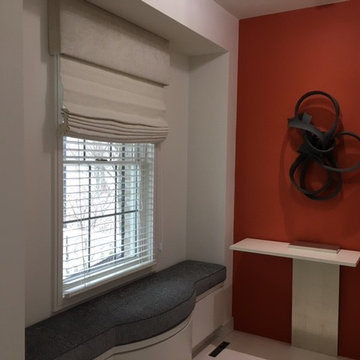
To the left of the Entry Hall sits an ante space to the Powder Room. This destination wall is accented by the a strong pure and bright orange color. Upon this wall sits a Merete Rasmussan sculpture above a custom designed table. To the left of the display is a built-in bench upon one can gaze outside to the beautiful landscape and water.

Creating a bridge between buildings at The Sea Ranch is an unusual undertaking. Though several residential, elevated walkways and a couple of residential bridges do exist, in general, the design elements of The Sea Ranch favor smaller, separate buildings. However, to make all of these buildings work for the owners and their pets, they really needed a bridge. Early on David Moulton AIA consulted The Sea Ranch Design Review Committee on their receptiveness to this project. Many different ideas were discussed with the Design Committee but ultimately, given the strong need for the bridge, they asked that it be designed in a way that expressed the organic nature of the landscape. There was strong opposition to creating a straight, longitudinal structure. Soon it became apparent that a central tower sporting a small viewing deck and screened window seat provided the owners with key wildlife viewing spots and gave the bridge a central structural point from which the adjacent, angled arms could reach west between the trees to the main house and east between the trees to the new master suite. The result is a precise and carefully designed expression of the landscape: an enclosed bridge elevated above wildlife paths and woven within inches of towering redwood trees.
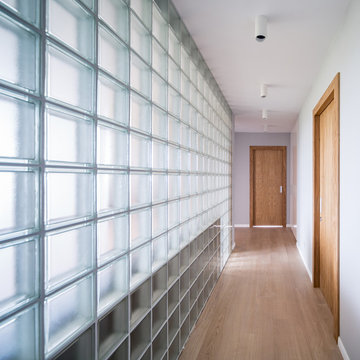
Inspiration för en mellanstor funkis hall, med lila väggar, klinkergolv i porslin och brunt golv
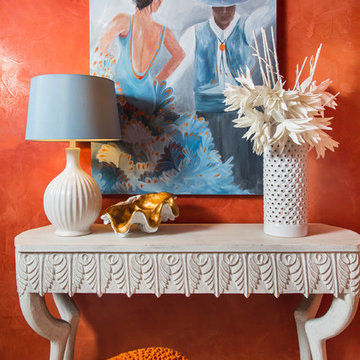
Medelhavsstil inredning av en mellanstor hall, med orange väggar och klinkergolv i porslin
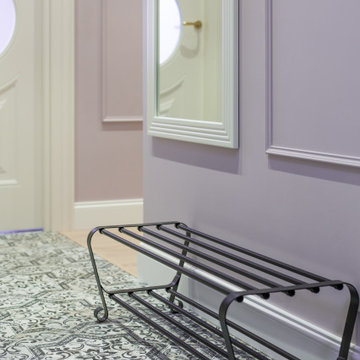
В интерьере преобладают теплые и "вкусные" сливовые оттенки.
Idéer för mellanstora vintage hallar, med lila väggar, klinkergolv i porslin och grått golv
Idéer för mellanstora vintage hallar, med lila väggar, klinkergolv i porslin och grått golv
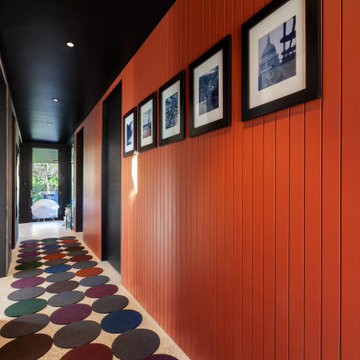
Entry Hall connects all interior and exterior spaces - Architect: HAUS | Architecture For Modern Lifestyles - Builder: WERK | Building Modern - Photo: HAUS
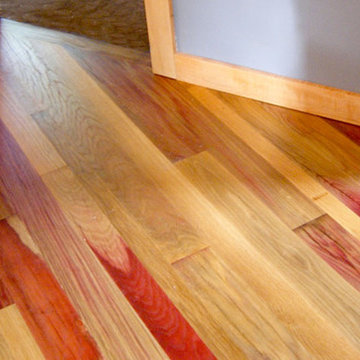
Inspiration för mellanstora klassiska hallar, med lila väggar och mellanmörkt trägolv
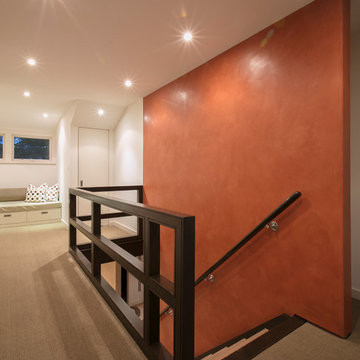
The sun-dried tomato Venetian plaster wall to which the stair is attached continues onto the second floor, and so does the open wood screen that becomes the railing.
Photography: Geoffrey Hodgdon
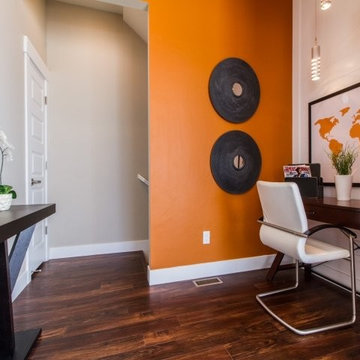
Foto på en mellanstor vintage hall, med orange väggar och mörkt trägolv
496 foton på hall, med orange väggar och lila väggar
4
