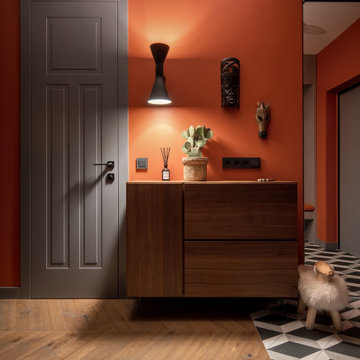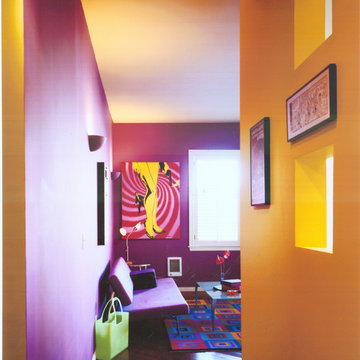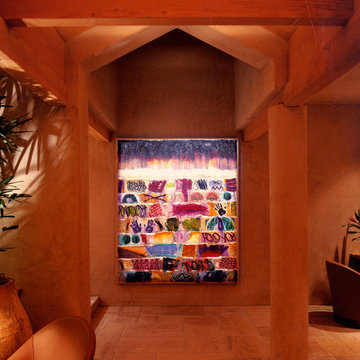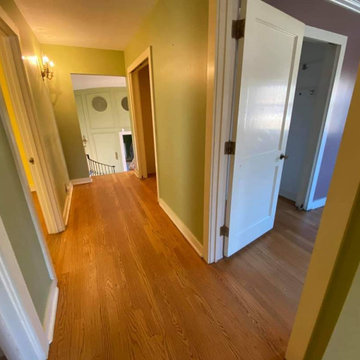41 foton på hall, med orange väggar
Sortera efter:
Budget
Sortera efter:Populärt i dag
1 - 20 av 41 foton
Artikel 1 av 3

Paul S. Bartholomew Photography, Inc.
Exempel på en mellanstor amerikansk hall, med orange väggar, mellanmörkt trägolv och brunt golv
Exempel på en mellanstor amerikansk hall, med orange väggar, mellanmörkt trägolv och brunt golv

Entry Hall connects all interior and exterior spaces - Architect: HAUS | Architecture For Modern Lifestyles - Builder: WERK | Building Modern - Photo: HAUS
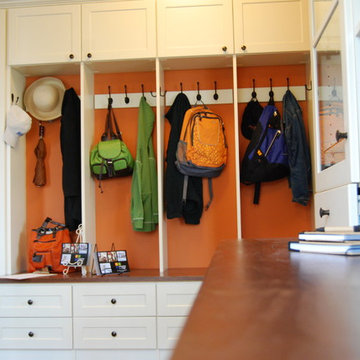
Creating distinct spaces for jackets, hats and gloves and shoes keeps your back hall organized. A bench seat is handy when putting on boots. Crown molding adds a finishing touch. Door style is shaker with satin nickel hardware. This space is perfect for keeping the household organized too. A desk with full, home office function organizes family calendars, financial tasks, and web surfing. Photos by Creative Storage.
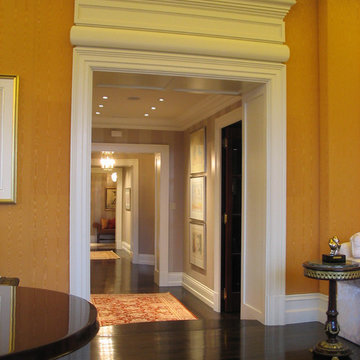
Nicolas Ruel
Inspiration för en mellanstor funkis hall, med orange väggar, mörkt trägolv och brunt golv
Inspiration för en mellanstor funkis hall, med orange väggar, mörkt trägolv och brunt golv
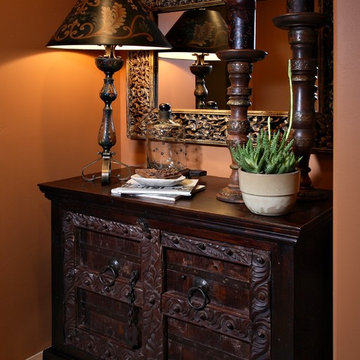
Pam Singleton/Image Photography
Idéer för att renovera en liten medelhavsstil hall, med travertin golv, orange väggar och beiget golv
Idéer för att renovera en liten medelhavsstil hall, med travertin golv, orange väggar och beiget golv
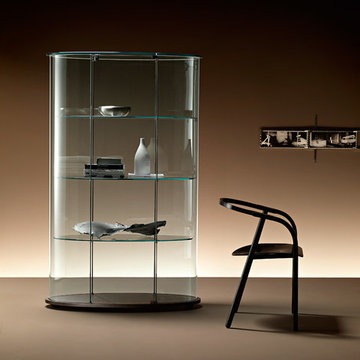
Founded in 1973, Fiam Italia is a global icon of glass culture with four decades of glass innovation and design that produced revolutionary structures and created a new level of utility for glass as a material in residential and commercial interior decor. Fiam Italia designs, develops and produces items of furniture in curved glass, creating them through a combination of craftsmanship and industrial processes, while merging tradition and innovation, through a hand-crafted approach.
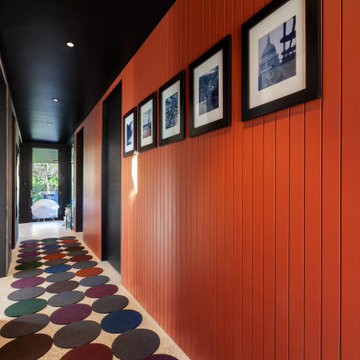
Entry Hall connects all interior and exterior spaces - Architect: HAUS | Architecture For Modern Lifestyles - Builder: WERK | Building Modern - Photo: HAUS
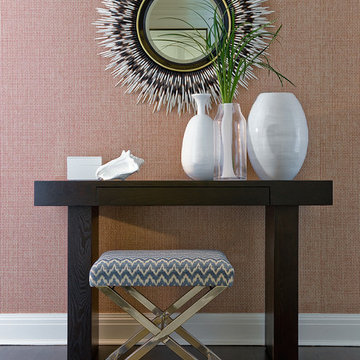
Michael J. Lee
Idéer för en mellanstor klassisk hall, med orange väggar och mörkt trägolv
Idéer för en mellanstor klassisk hall, med orange väggar och mörkt trägolv
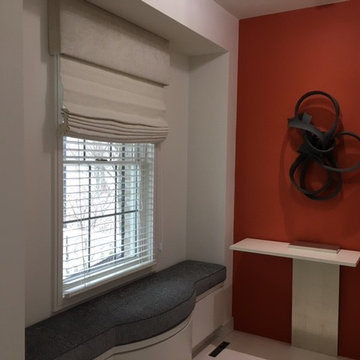
To the left of the Entry Hall sits an ante space to the Powder Room. This destination wall is accented by the a strong pure and bright orange color. Upon this wall sits a Merete Rasmussan sculpture above a custom designed table. To the left of the display is a built-in bench upon one can gaze outside to the beautiful landscape and water.
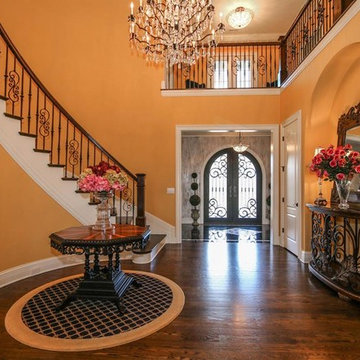
The vaulted entry hall is filled with Old World style in this Long Cove home in Mason, Ohio.
Inredning av en klassisk stor hall, med orange väggar, mörkt trägolv och brunt golv
Inredning av en klassisk stor hall, med orange väggar, mörkt trägolv och brunt golv
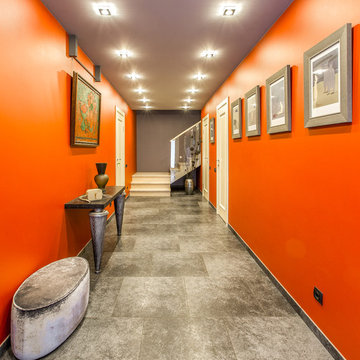
Яркое пространство.
Авторы: Чаплыгина Дарья, Пеккер Юлия
Foto på en stor eklektisk hall, med klinkergolv i porslin och orange väggar
Foto på en stor eklektisk hall, med klinkergolv i porslin och orange väggar
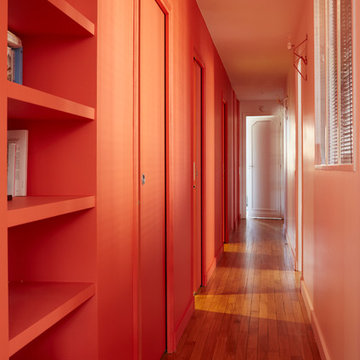
@brunopoinsard-2016
Modern inredning av en stor hall, med orange väggar och mellanmörkt trägolv
Modern inredning av en stor hall, med orange väggar och mellanmörkt trägolv
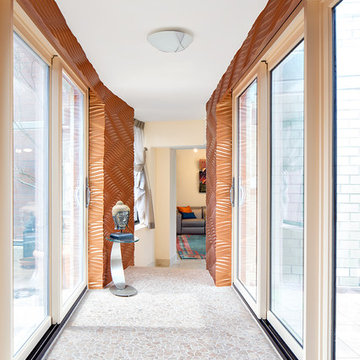
Custom metallic bronze finished sculptural wall treatment in the breezeway and foyer complimented by river-stone flooring.
Photo Credit: Donna Dotan Photography
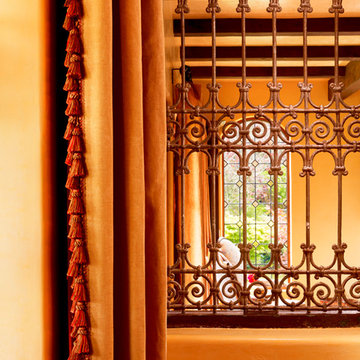
This lovely home began as a complete remodel to a 1960 era ranch home. Warm, sunny colors and traditional details fill every space. The colorful gazebo overlooks the boccii court and a golf course. Shaded by stately palms, the dining patio is surrounded by a wrought iron railing. Hand plastered walls are etched and styled to reflect historical architectural details. The wine room is located in the basement where a cistern had been.
Project designed by Susie Hersker’s Scottsdale interior design firm Design Directives. Design Directives is active in Phoenix, Paradise Valley, Cave Creek, Carefree, Sedona, and beyond.
For more about Design Directives, click here: https://susanherskerasid.com/
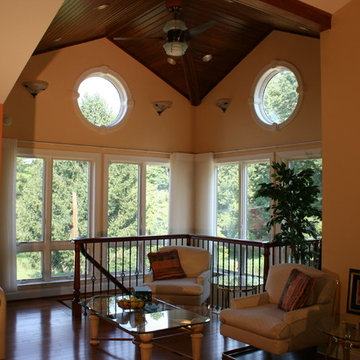
Robert Kutner
Idéer för en stor modern hall, med orange väggar, mörkt trägolv och brunt golv
Idéer för en stor modern hall, med orange väggar, mörkt trägolv och brunt golv
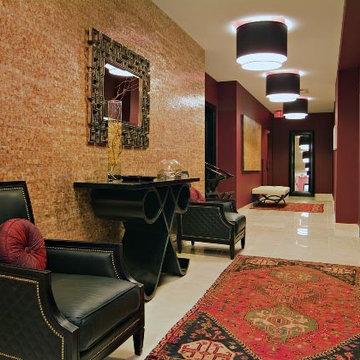
Maya Romanoff's Flexi Mother of Pearl mosaic tiles of genuine seashell accentuate this feature wall in this long stretch of a hallway.
Inspiration för en mellanstor rustik hall, med orange väggar och marmorgolv
Inspiration för en mellanstor rustik hall, med orange väggar och marmorgolv
41 foton på hall, med orange väggar
1
