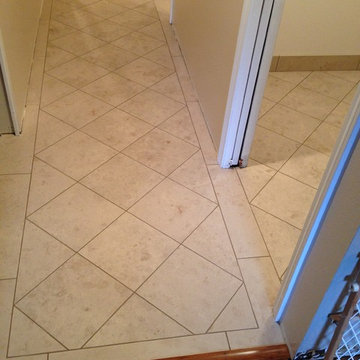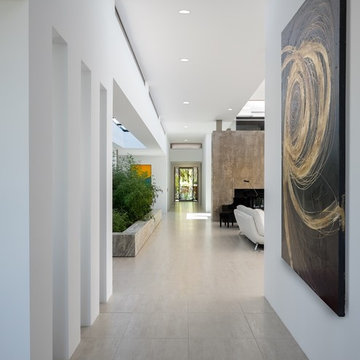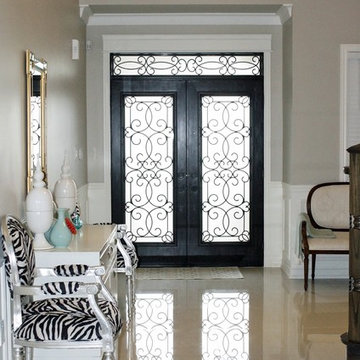4 399 foton på hall, med plywoodgolv och klinkergolv i porslin
Sortera efter:
Budget
Sortera efter:Populärt i dag
161 - 180 av 4 399 foton
Artikel 1 av 3
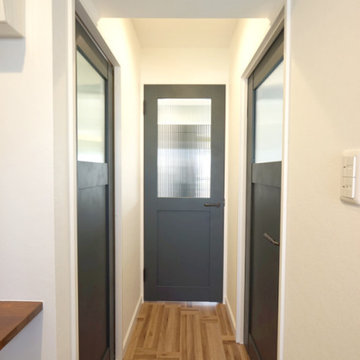
部屋への入口は光を取り込むガラス付きの北欧風ドア。
Inspiration för en mellanstor minimalistisk hall, med vita väggar, plywoodgolv och brunt golv
Inspiration för en mellanstor minimalistisk hall, med vita väggar, plywoodgolv och brunt golv
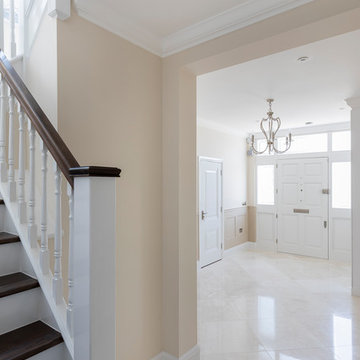
Entrance hallway with staircase to upper floors.
Photography by Chris Snook
Idéer för stora vintage hallar, med beige väggar, klinkergolv i porslin och beiget golv
Idéer för stora vintage hallar, med beige väggar, klinkergolv i porslin och beiget golv
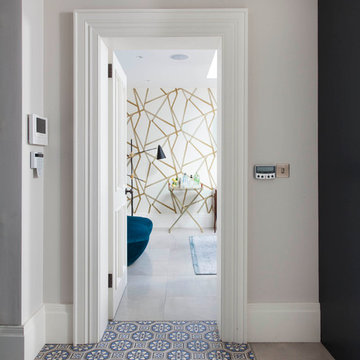
This beautiful 34x34cm Patterned Valencia foor tile adds interest and links the living room to the open plan kitchen dinning area
60x60cm Sasso Smooth Italian Porcelain
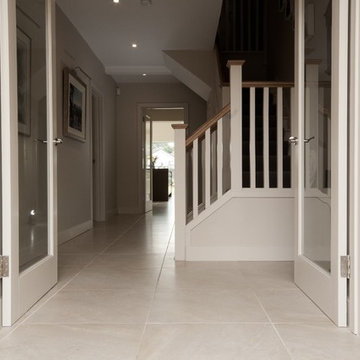
David McAuley
Modern inredning av en mellanstor hall, med vita väggar och klinkergolv i porslin
Modern inredning av en mellanstor hall, med vita väggar och klinkergolv i porslin
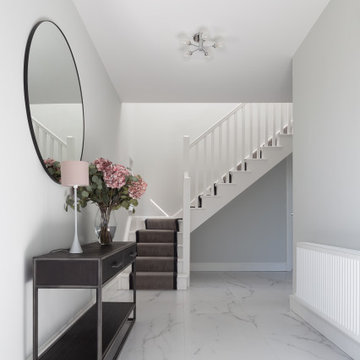
Entrance hall with a console table and the staircase.
Idéer för en modern hall, med grå väggar och klinkergolv i porslin
Idéer för en modern hall, med grå väggar och klinkergolv i porslin

This inviting hallway features a custom oak staircase, an original brick wall from the original house, lots of fantastic lighting and the porcelain floor from the open plan and back garden flow through to invite you straight from the front door to the main entertaining areas.
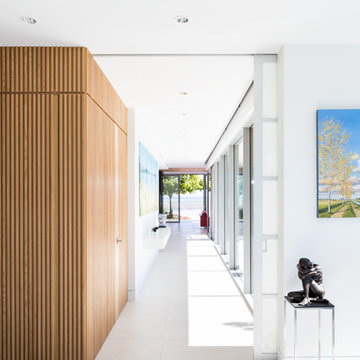
Ema Peter
Idéer för att renovera en funkis hall, med vita väggar och klinkergolv i porslin
Idéer för att renovera en funkis hall, med vita väggar och klinkergolv i porslin
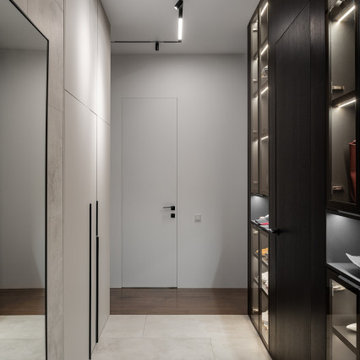
There is some place for storing on both sides of the hallway: on the left, there is a large wardrobe with access hatches to the electrical and low-voltage shields on the back wall. On the right, there are cabinets with glass facades for bags and shoes. We design interiors of homes and apartments worldwide. If you need well-thought and aesthetical interior, submit a request on the website.
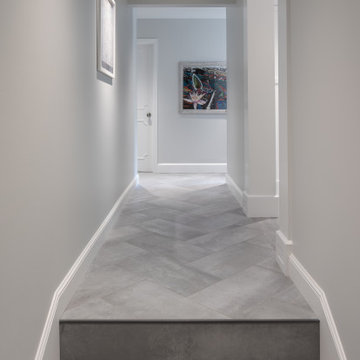
One of the design challenges we faced for this renovation was working with minimal space. We needed to create a separation for the kitchen, which was immediately attached to the garage. By expanding into the garage, without sacrificing parking, we were able to create a mudroom and a hallway that offered direct access to the guest suite and created the separation for the kitchen we needed.
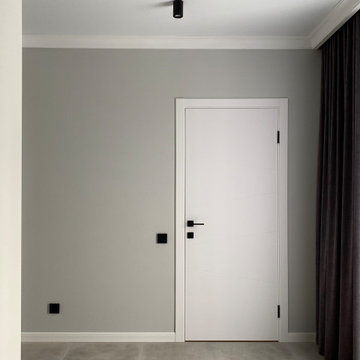
Inredning av en modern hall, med grå väggar, klinkergolv i porslin och grått golv
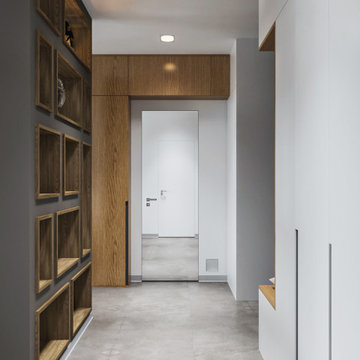
С полным описанием дизайн проекта этой квартиры ознакомьтесь по ссылке: https://dizayn-intererov.ru/studiya-dizayna-interera-portfolio/
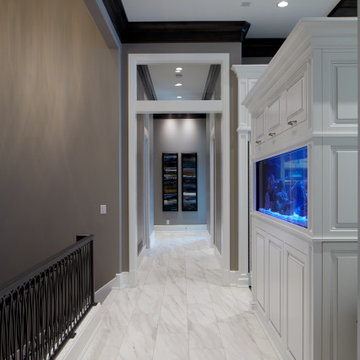
Idéer för en stor klassisk hall, med grå väggar, klinkergolv i porslin och vitt golv
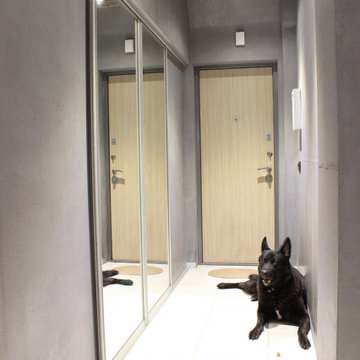
Exempel på en liten industriell hall, med grå väggar, klinkergolv i porslin och grått golv
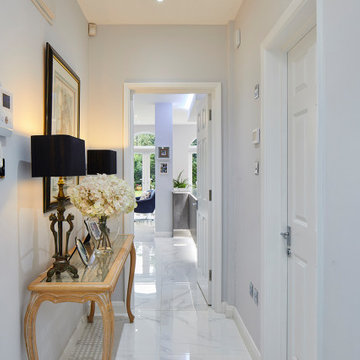
Idéer för en liten modern hall, med grå väggar, klinkergolv i porslin och vitt golv
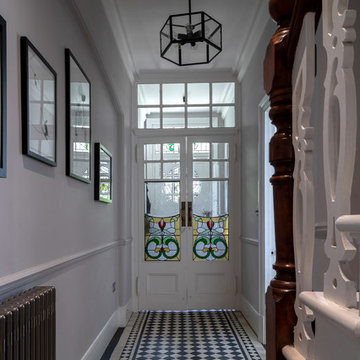
Peter Landers
Foto på en mellanstor vintage hall, med beige väggar, klinkergolv i porslin och flerfärgat golv
Foto på en mellanstor vintage hall, med beige väggar, klinkergolv i porslin och flerfärgat golv
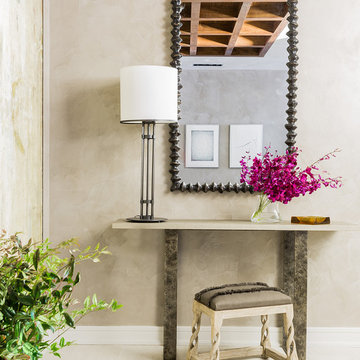
Photography by Michael J. Lee
Exempel på en mellanstor klassisk hall, med grå väggar och klinkergolv i porslin
Exempel på en mellanstor klassisk hall, med grå väggar och klinkergolv i porslin
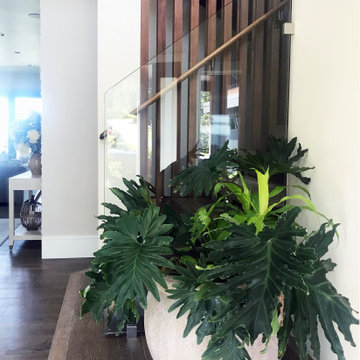
Thoughtful positioning of windows is paramount to a good design. Whether it is capturing the view, extending the space, bringing in morning sun or more consist northern light with the goal/task in mind we carefully consider location of each and every window we place in our drawings. In this particular case, through a large pivot door and windows, we are bringing the south-east light and manicured front garden view into this double-height foyer. By doing so we are bringing light not only to the lower foyer area but also into the upper hall area in need of natural light. Each element we introduce into our designs is multi-tasking and contributing in many ways.
4 399 foton på hall, med plywoodgolv och klinkergolv i porslin
9
