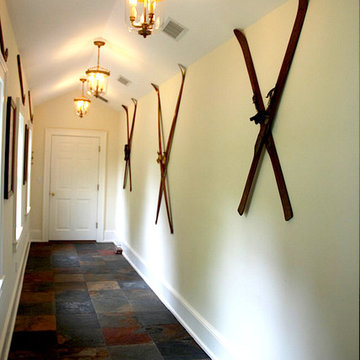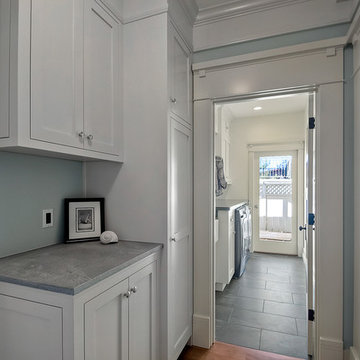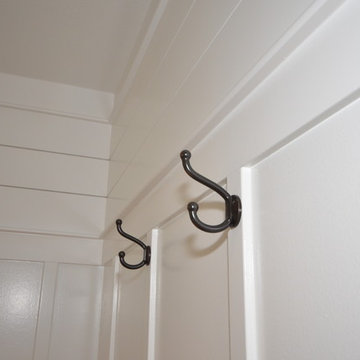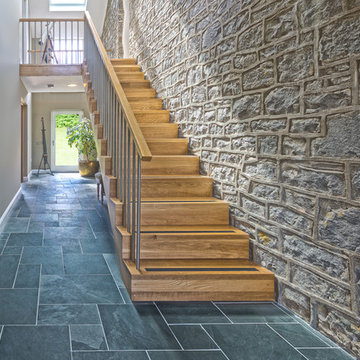942 foton på hall, med plywoodgolv och skiffergolv
Sortera efter:
Budget
Sortera efter:Populärt i dag
81 - 100 av 942 foton
Artikel 1 av 3

Before Start of Services
Prepared and Covered all Flooring, Furnishings and Logs Patched all Cracks, Nail Holes, Dents and Dings
Lightly Pole Sanded Walls for a smooth finish
Spot Primed all Patches
Painted all Walls

The "art gallery" main floor hallway leads from the public spaces (kitchen, dining and living) to the Master Bedroom (main floor) and the 2nd floor bedrooms. Aside from all of the windows, radiant floor heating allows the stone tile flooring to give added warmth.

玄関ホールとオープンだった、洗面脱衣室を間仕切り、廊下と分離をしました。
リビングの引戸も取り去って、明るく、効率的な廊下にリノベーションをしました。
Idéer för att renovera en rustik hall, med vita väggar, plywoodgolv och brunt golv
Idéer för att renovera en rustik hall, med vita väggar, plywoodgolv och brunt golv
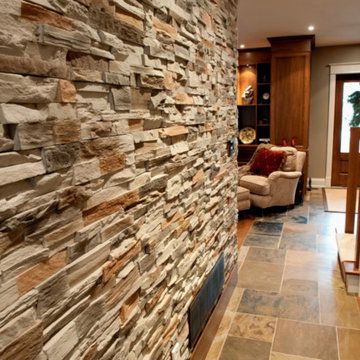
Foto på en mellanstor amerikansk hall, med skiffergolv och beige väggar

Exempel på en mellanstor klassisk hall, med vita väggar, skiffergolv och grått golv
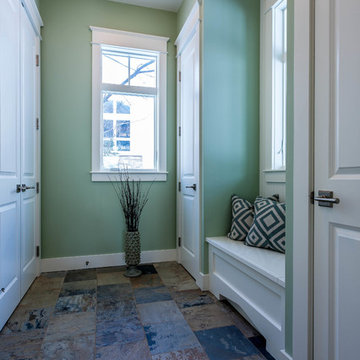
Good things come in small packages, as Tricklebrook proves. This compact yet charming design packs a lot of personality into an efficient plan that is perfect for a tight city or waterfront lot. Inspired by the Craftsman aesthetic and classic All-American bungalow design, the exterior features interesting roof lines with overhangs, stone and shingle accents and abundant windows designed both to let in maximum natural sunlight as well as take full advantage of the lakefront views.
The covered front porch leads into a welcoming foyer and the first level’s 1,150-square foot floor plan, which is divided into both family and private areas for maximum convenience. Private spaces include a flexible first-floor bedroom or office on the left; family spaces include a living room with fireplace, an open plan kitchen with an unusual oval island and dining area on the right as well as a nearby handy mud room. At night, relax on the 150-square-foot screened porch or patio. Head upstairs and you’ll find an additional 1,025 square feet of living space, with two bedrooms, both with unusual sloped ceilings, walk-in closets and private baths. The second floor also includes a convenient laundry room and an office/reading area.
Photographer: Dave Leale
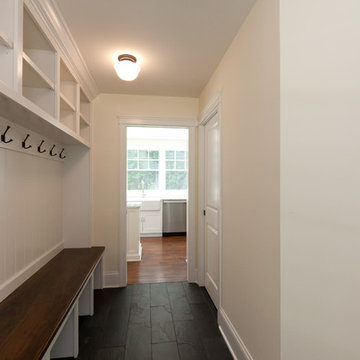
Beautiful hall tree with lots of hooks and space for storage with gorgeous slate floors.
Architect: Meyer Design
Photos: Jody Kmetz
Bild på en liten lantlig hall, med gula väggar, skiffergolv och svart golv
Bild på en liten lantlig hall, med gula väggar, skiffergolv och svart golv
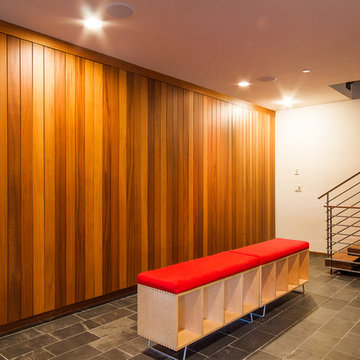
DWL Photography
Inredning av en modern stor hall, med vita väggar, skiffergolv och grått golv
Inredning av en modern stor hall, med vita väggar, skiffergolv och grått golv

子供部屋の前の廊下はただの通路ではなく、猫たちのための空間にもなっている。
床から一段下がった土間は猫トイレ用のスペース。一段下がっているため、室内にトイレ砂を持ち込みにくくなっている。
窓下の収納棚には猫砂や清掃用品、猫のおもちゃなどをたくさん収納できる。、もちろん子供たち用の収納としても活躍。
収納棚のカウンターは猫たちのひなたぼっこスペース。中庭を眺めなら気持ちよくウトウト。
カウンターの上には、高い位置から外を眺めるのが好きな猫たちのためのキャットウォークも設置されている。
廊下の突き当たりの地窓も猫たちの眺望用。家の外を見ることは好奇心を刺激されて楽しい。

Rich cherry tones and a slate floor set the tone for this turn of the century craftsman home. Exposed brick was restored and reclaimed brick was added for specialty details in this kitchen which transitions to the homeowner's man cave.
Shelly Au Photography
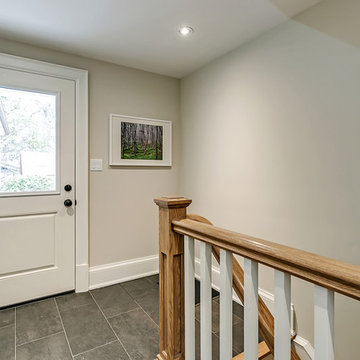
Idéer för mellanstora vintage hallar, med beige väggar, skiffergolv och grått golv
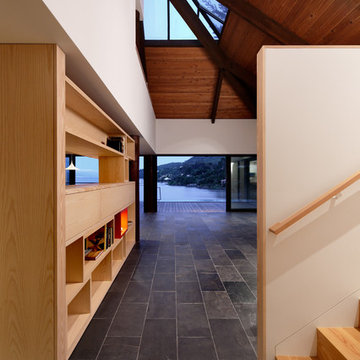
Mark Woods
Modern inredning av en stor hall, med vita väggar, skiffergolv och grått golv
Modern inredning av en stor hall, med vita väggar, skiffergolv och grått golv
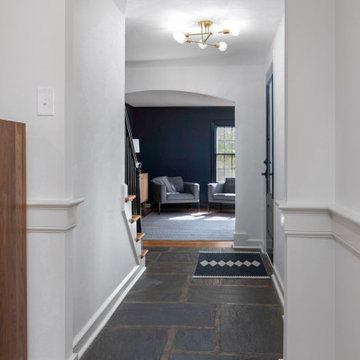
front entry
Bild på en mellanstor vintage hall, med vita väggar, skiffergolv och svart golv
Bild på en mellanstor vintage hall, med vita väggar, skiffergolv och svart golv

建物奥から玄関方向を見ているところ。手前左手は寝室。
Photo:中村晃
Inredning av en modern liten hall, med bruna väggar, plywoodgolv och brunt golv
Inredning av en modern liten hall, med bruna väggar, plywoodgolv och brunt golv
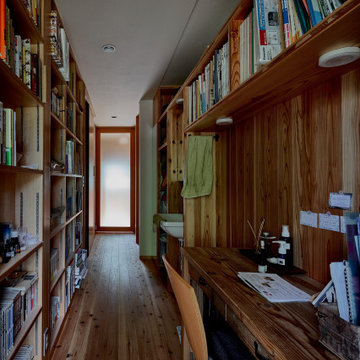
Idéer för en mellanstor asiatisk hall, med bruna väggar, plywoodgolv och brunt golv
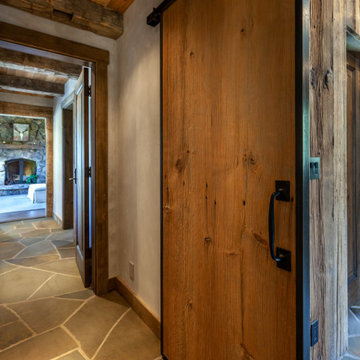
Rustik inredning av en mellanstor hall, med beige väggar, skiffergolv och grått golv
942 foton på hall, med plywoodgolv och skiffergolv
5
