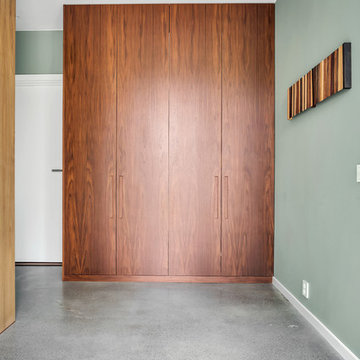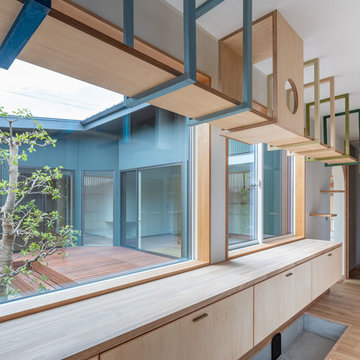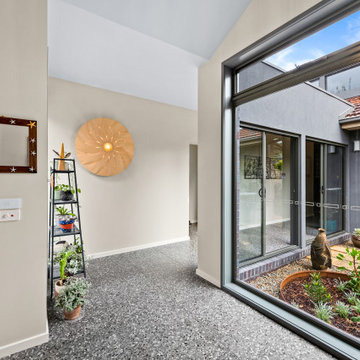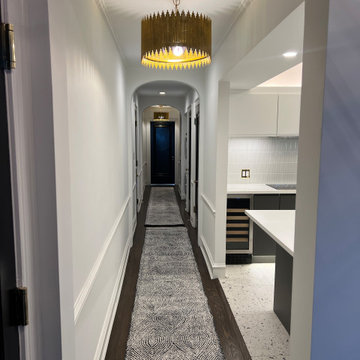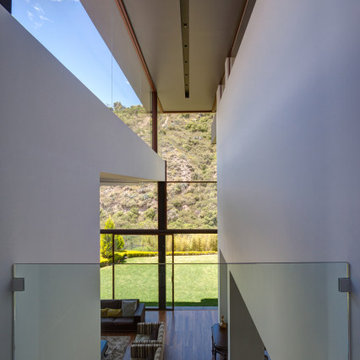531 foton på hall, med plywoodgolv och terrazzogolv
Sortera efter:
Budget
Sortera efter:Populärt i dag
21 - 40 av 531 foton
Artikel 1 av 3

玄関ホールとオープンだった、洗面脱衣室を間仕切り、廊下と分離をしました。
リビングの引戸も取り去って、明るく、効率的な廊下にリノベーションをしました。
Idéer för att renovera en rustik hall, med vita väggar, plywoodgolv och brunt golv
Idéer för att renovera en rustik hall, med vita väggar, plywoodgolv och brunt golv
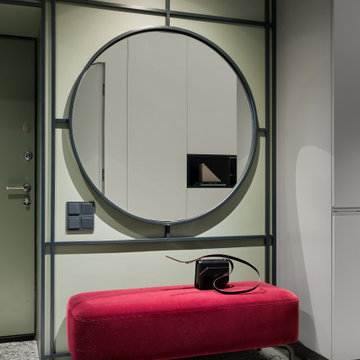
Exempel på en modern hall, med gröna väggar, terrazzogolv och grått golv
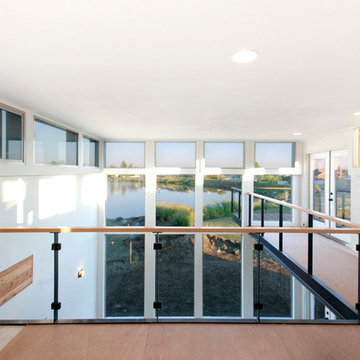
The Salish residence is a contemporary northwest home situated on a site that offers lake, mountain, territorial and golf course views from every room in the home. It uses a complex blend of glass, steel, wood and stone melded together to create a home that is experienced. The great room offers 360 degree views through the clearstory windows and large window wall facing the lake.
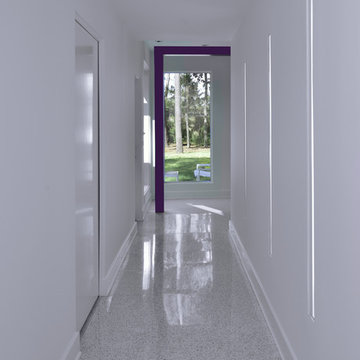
Remodeling and adding on to a classic pristine 1960’s ranch home is a challenging opportunity. Our clients were clear that their own sense of style should take precedence, but also wanted to honor the home’s spirit. Our solution left the original home as intact as possible and created a linear element that serves as a threshold from old to new. The steel “spine” fulfills the owners’ desire for a dynamic contemporary environment, and sets the tone for the addition. The original kidney pool retains its shape inside the new outline of a spacious rectangle. At the owner’s request each space has a “little surprise” or interesting detail.
Photographs by: Miro Dvorscak
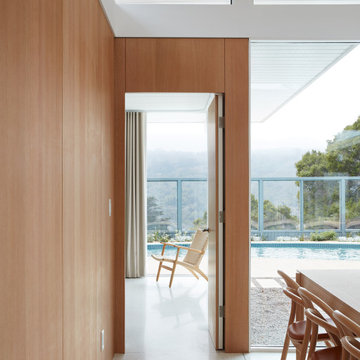
Entry to Primary Bedroom from Dining Room
Inspiration för en 60 tals hall, med vita väggar, terrazzogolv och vitt golv
Inspiration för en 60 tals hall, med vita väggar, terrazzogolv och vitt golv
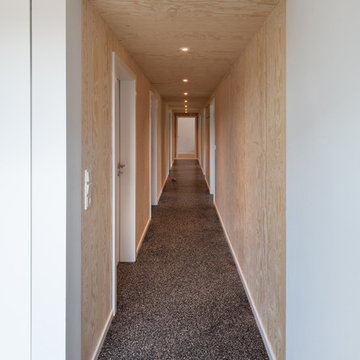
Flur mit Seekieferverkleidung (Fotograf: Marcus Ebener, Berlin)
Idéer för en stor minimalistisk hall, med bruna väggar, terrazzogolv och svart golv
Idéer för en stor minimalistisk hall, med bruna väggar, terrazzogolv och svart golv
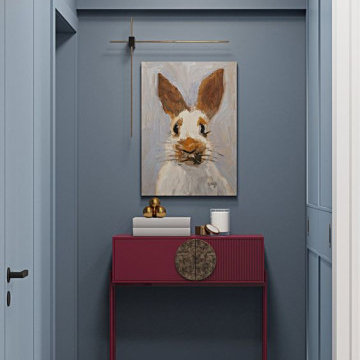
Обыграли прихожую за счет ярких цвет стен,и добавили элементы декора
Idéer för en modern hall, med blå väggar och terrazzogolv
Idéer för en modern hall, med blå väggar och terrazzogolv
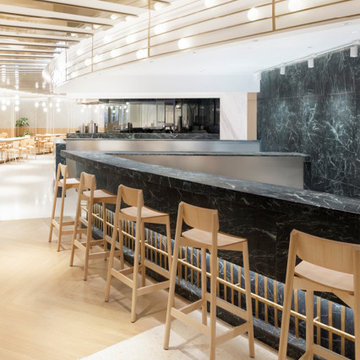
SB 1000 Thassos AGGLOTECH TERRAZZO
Idéer för att renovera en mycket stor funkis hall, med vita väggar, terrazzogolv och vitt golv
Idéer för att renovera en mycket stor funkis hall, med vita väggar, terrazzogolv och vitt golv
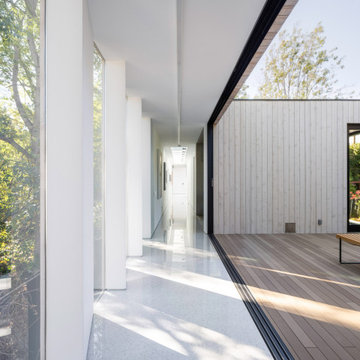
Dwell, Dan Brunn & BONE Structure
collaborate in Los Angeles
In partnership with Dwell, Dan Brunn Architecture is bringing a new kind of residence to Hancock Park in Los Angeles. Bridge House stretches 210 feet across the grounds, straddling a brook in an architectural maneuver that gives the project its name. When principal Dan Brunn purchased the property, his initial plan had been to renovate the existing home. The seeds of Bridge House were sown, however, when he visited the Breakers in Newport, Rhode Island. Though the Italian Renaissance-style mansion that was the Vanderbilt family’s summer retreat is a far cry from the modern profile of Bridge House, it sparked an idea for Brunn.
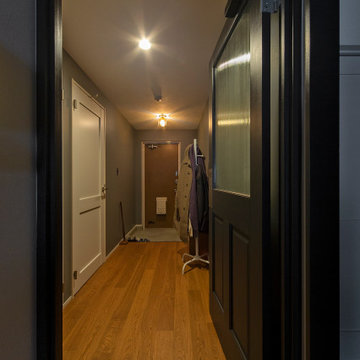
Idéer för att renovera en industriell hall, med grå väggar, plywoodgolv och brunt golv
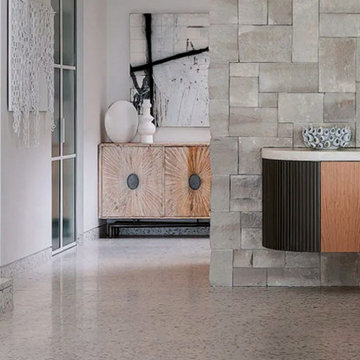
Mykonos Meets Miami Sydney, Australia In Sydney, the capital of the Australian state of New South Wales and one of the Australia’s largest cities, there is an oasis of pure beauty, the work of the design studio Sheira Design. The interior of this luxurious home are exalted by Agglotech’s Seminato Veneziano collection of terrazzo, transforming it from mere cladding to a true work of art.
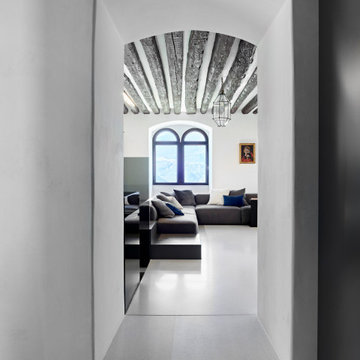
Idéer för att renovera en mellanstor funkis hall, med vita väggar, terrazzogolv och grått golv
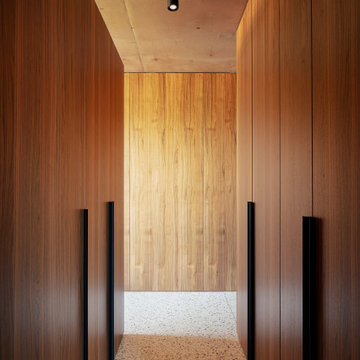
Vista del corridoio rivestito in legno
Exempel på en mellanstor modern hall, med bruna väggar, terrazzogolv och flerfärgat golv
Exempel på en mellanstor modern hall, med bruna väggar, terrazzogolv och flerfärgat golv
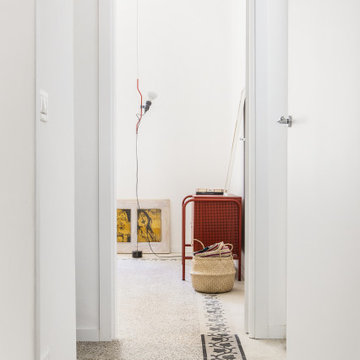
Inspiration för mellanstora eklektiska hallar, med vita väggar, terrazzogolv och flerfärgat golv
531 foton på hall, med plywoodgolv och terrazzogolv
2

