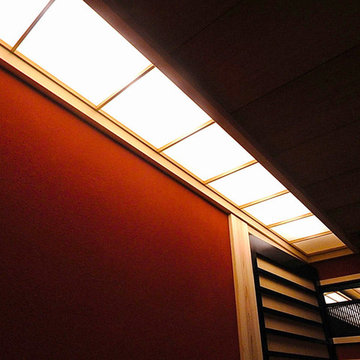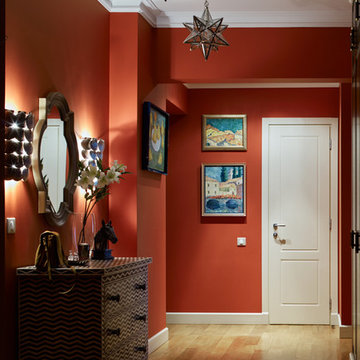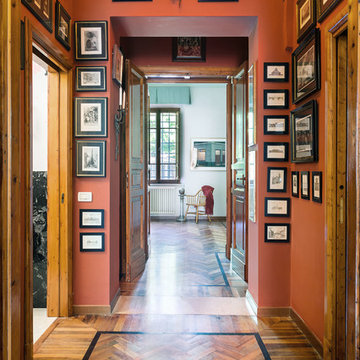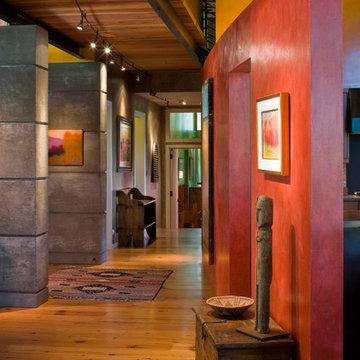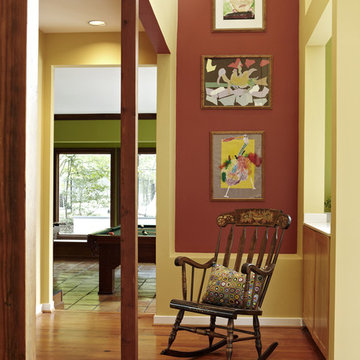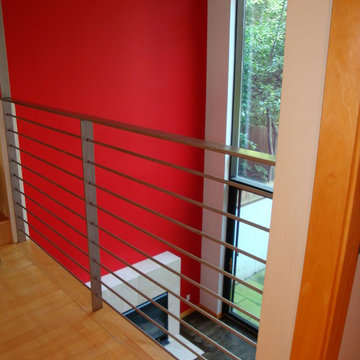485 foton på hall, med röda väggar
Sortera efter:
Budget
Sortera efter:Populärt i dag
81 - 100 av 485 foton
Artikel 1 av 2
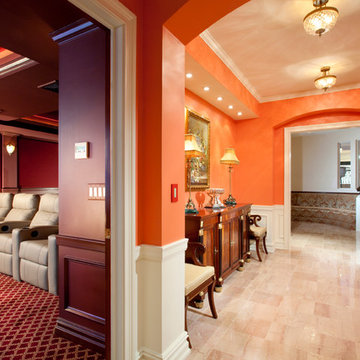
Photography by William Psolka, psolka-photo.com
Idéer för att renovera en mellanstor medelhavsstil hall, med röda väggar och heltäckningsmatta
Idéer för att renovera en mellanstor medelhavsstil hall, med röda väggar och heltäckningsmatta
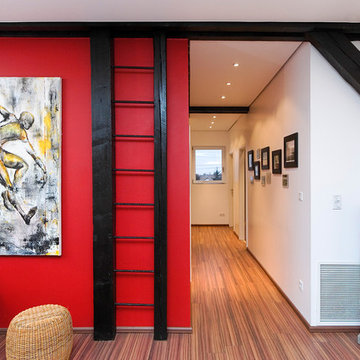
Lors de cette réhabilitation d'une ancienne grange, j'ai structuré l'espace de façon à faire apparaître les détails les plus marquants de la charpente. Ici, nous avons choisi de créer des contrastes francs: rouge coquelicot, brun-noir, blanc.
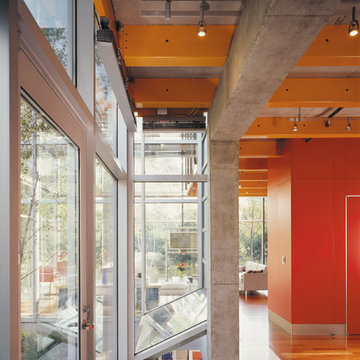
Photography-Hedrich Blessing
Glass House:
The design objective was to build a house for my wife and three kids, looking forward in terms of how people live today. To experiment with transparency and reflectivity, removing borders and edges from outside to inside the house, and to really depict “flowing and endless space”. To construct a house that is smart and efficient in terms of construction and energy, both in terms of the building and the user. To tell a story of how the house is built in terms of the constructability, structure and enclosure, with the nod to Japanese wood construction in the method in which the concrete beams support the steel beams; and in terms of how the entire house is enveloped in glass as if it was poured over the bones to make it skin tight. To engineer the house to be a smart house that not only looks modern, but acts modern; every aspect of user control is simplified to a digital touch button, whether lights, shades/blinds, HVAC, communication/audio/video, or security. To develop a planning module based on a 16 foot square room size and a 8 foot wide connector called an interstitial space for hallways, bathrooms, stairs and mechanical, which keeps the rooms pure and uncluttered. The base of the interstitial spaces also become skylights for the basement gallery.
This house is all about flexibility; the family room, was a nursery when the kids were infants, is a craft and media room now, and will be a family room when the time is right. Our rooms are all based on a 16’x16’ (4.8mx4.8m) module, so a bedroom, a kitchen, and a dining room are the same size and functions can easily change; only the furniture and the attitude needs to change.
The house is 5,500 SF (550 SM)of livable space, plus garage and basement gallery for a total of 8200 SF (820 SM). The mathematical grid of the house in the x, y and z axis also extends into the layout of the trees and hardscapes, all centered on a suburban one-acre lot.
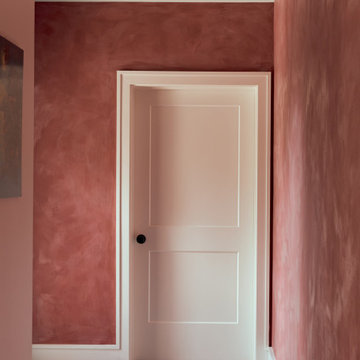
Portola Paint wall finish for the WIN!
Modern inredning av en stor hall, med röda väggar, klinkergolv i keramik och grått golv
Modern inredning av en stor hall, med röda väggar, klinkergolv i keramik och grått golv
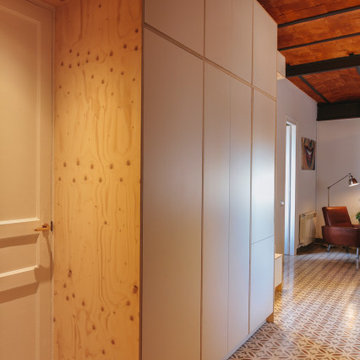
Industriell inredning av en liten hall, med röda väggar, klinkergolv i keramik och rött golv
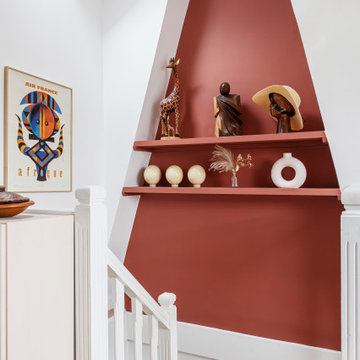
Bild på en mellanstor funkis hall, med röda väggar, betonggolv och vitt golv
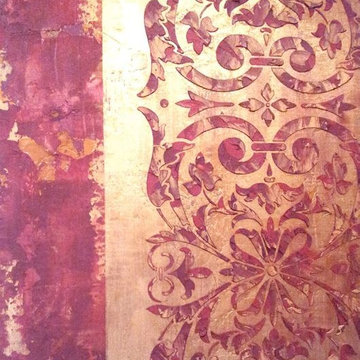
We created a unique and bold finish to be the back drop for our clients stunning oriental figures. The multiple layers of metallic plaster catch the light beautifully on many different angles and were a great compliment to show case the intended figures. Copyright © 2016 The Artists Hands
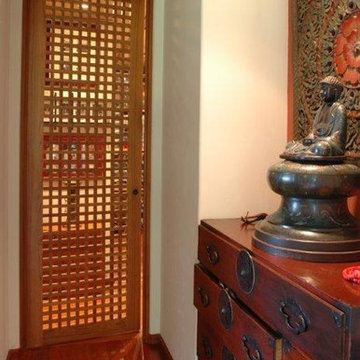
Asiatisk inredning av en stor hall, med röda väggar, mörkt trägolv och brunt golv
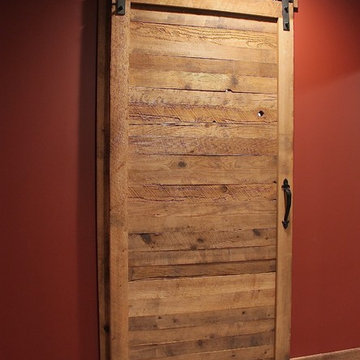
Inspiration för mellanstora rustika hallar, med röda väggar, betonggolv och brunt golv
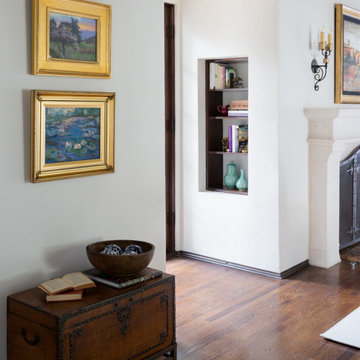
Our La Cañada studio juxtaposed the historic architecture of this home with contemporary, Spanish-style interiors. It features a contrasting palette of warm and cool colors, printed tilework, spacious layouts, high ceilings, metal accents, and lots of space to bond with family and entertain friends.
---
Project designed by Courtney Thomas Design in La Cañada. Serving Pasadena, Glendale, Monrovia, San Marino, Sierra Madre, South Pasadena, and Altadena.
For more about Courtney Thomas Design, click here: https://www.courtneythomasdesign.com/
To learn more about this project, click here:
https://www.courtneythomasdesign.com/portfolio/contemporary-spanish-style-interiors-la-canada/
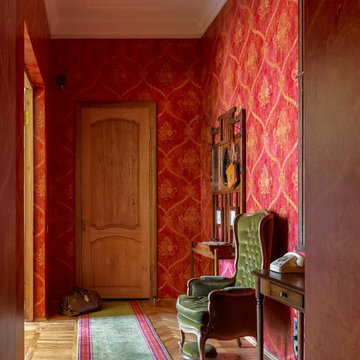
Дизайнер Алена Сковородникова
Фотограф Сергей Красюк
Idéer för mellanstora 60 tals hallar, med röda väggar, mellanmörkt trägolv och beiget golv
Idéer för mellanstora 60 tals hallar, med röda väggar, mellanmörkt trägolv och beiget golv
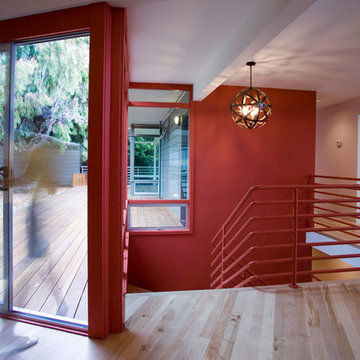
red accent wall brightens large hallway.
Modern inredning av en hall, med röda väggar och ljust trägolv
Modern inredning av en hall, med röda väggar och ljust trägolv
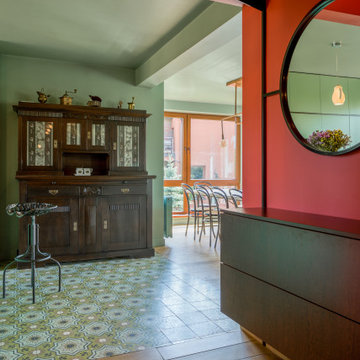
This holistic project involved the design of a completely new space layout, as well as searching for perfect materials, furniture, decorations and tableware to match the already existing elements of the house.
The key challenge concerning this project was to improve the layout, which was not functional and proportional.
Balance on the interior between contemporary and retro was the key to achieve the effect of a coherent and welcoming space.
Passionate about vintage, the client possessed a vast selection of old trinkets and furniture.
The main focus of the project was how to include the sideboard,(from the 1850’s) which belonged to the client’s grandmother, and how to place harmoniously within the aerial space. To create this harmony, the tones represented on the sideboard’s vitrine were used as the colour mood for the house.
The sideboard was placed in the central part of the space in order to be visible from the hall, kitchen, dining room and living room.
The kitchen fittings are aligned with the worktop and top part of the chest of drawers.
Green-grey glazing colour is a common element of all of the living spaces.
In the the living room, the stage feeling is given by it’s main actor, the grand piano and the cabinets of curiosities, which were rearranged around it to create that effect.
A neutral background consisting of the combination of soft walls and
minimalist furniture in order to exhibit retro elements of the interior.
Long live the vintage!
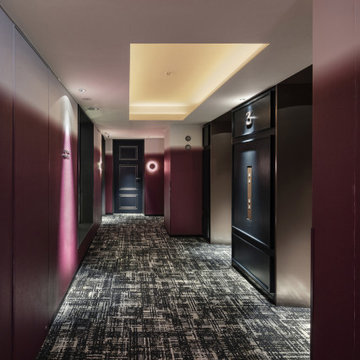
Service : Hotel
Location : 東京都港区
Area : 62 rooms
Completion : NOV / 2019
Designer : T.Fujimoto / K.Koki / N.Sueki
Photos : Kenji MASUNAGA / Kenta Hasegawa
Link : https://www.the-lively.com/azabu
485 foton på hall, med röda väggar
5
