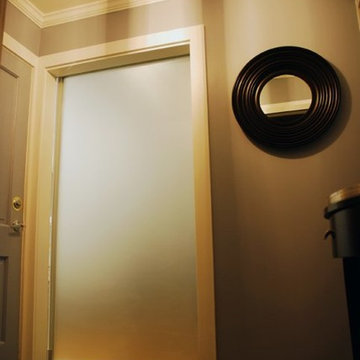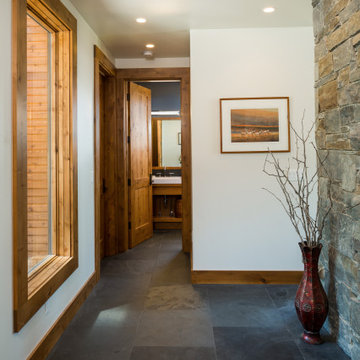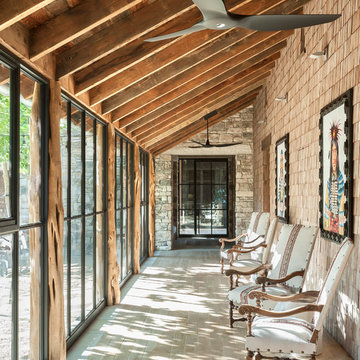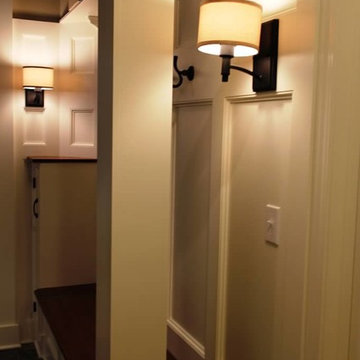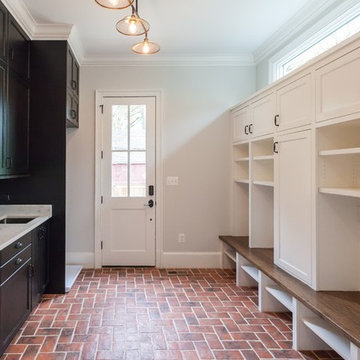873 foton på hall, med skiffergolv och tegelgolv
Sortera efter:
Budget
Sortera efter:Populärt i dag
121 - 140 av 873 foton
Artikel 1 av 3
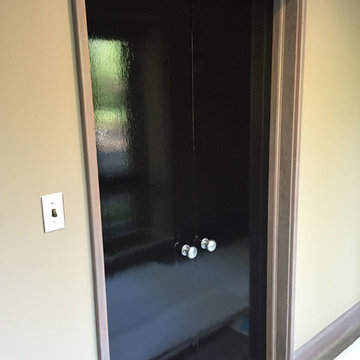
Interior Doors - The Fine Paints of Europe
Bild på en vintage hall, med beige väggar och skiffergolv
Bild på en vintage hall, med beige väggar och skiffergolv
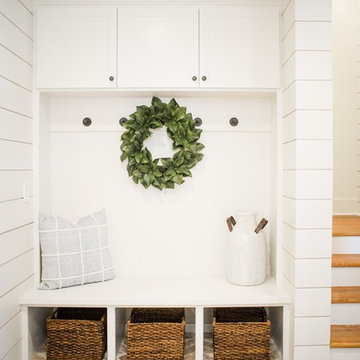
Inspiration för mellanstora klassiska hallar, med vita väggar, tegelgolv och flerfärgat golv
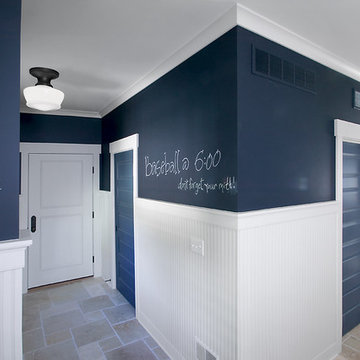
Packed with cottage attributes, Sunset View features an open floor plan without sacrificing intimate spaces. Detailed design elements and updated amenities add both warmth and character to this multi-seasonal, multi-level Shingle-style-inspired home.
Columns, beams, half-walls and built-ins throughout add a sense of Old World craftsmanship. Opening to the kitchen and a double-sided fireplace, the dining room features a lounge area and a curved booth that seats up to eight at a time. When space is needed for a larger crowd, furniture in the sitting area can be traded for an expanded table and more chairs. On the other side of the fireplace, expansive lake views are the highlight of the hearth room, which features drop down steps for even more beautiful vistas.
An unusual stair tower connects the home’s five levels. While spacious, each room was designed for maximum living in minimum space. In the lower level, a guest suite adds additional accommodations for friends or family. On the first level, a home office/study near the main living areas keeps family members close but also allows for privacy.
The second floor features a spacious master suite, a children’s suite and a whimsical playroom area. Two bedrooms open to a shared bath. Vanities on either side can be closed off by a pocket door, which allows for privacy as the child grows. A third bedroom includes a built-in bed and walk-in closet. A second-floor den can be used as a master suite retreat or an upstairs family room.
The rear entrance features abundant closets, a laundry room, home management area, lockers and a full bath. The easily accessible entrance allows people to come in from the lake without making a mess in the rest of the home. Because this three-garage lakefront home has no basement, a recreation room has been added into the attic level, which could also function as an additional guest room.
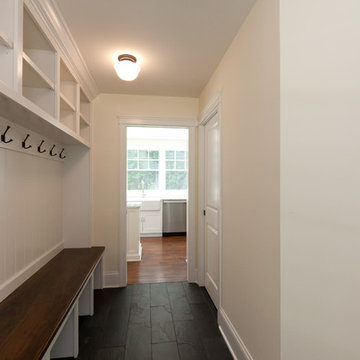
Beautiful hall tree with lots of hooks and space for storage with gorgeous slate floors.
Architect: Meyer Design
Photos: Jody Kmetz
Bild på en liten lantlig hall, med gula väggar, skiffergolv och svart golv
Bild på en liten lantlig hall, med gula väggar, skiffergolv och svart golv
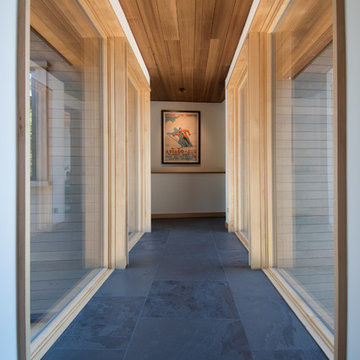
Link to Owners' Suite via the Breezeless Breezeway. Photo by Jeff Freeman.
Foto på en mellanstor 60 tals hall, med gula väggar, skiffergolv och grått golv
Foto på en mellanstor 60 tals hall, med gula väggar, skiffergolv och grått golv

Inredning av en rustik mycket stor hall, med vita väggar, skiffergolv och flerfärgat golv
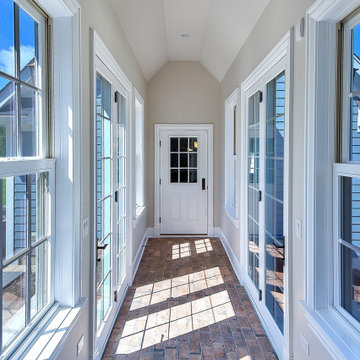
Breezeway leading to the garage with patio doors for direct access to the rear patio for guests.
Idéer för en mellanstor maritim hall, med beige väggar och tegelgolv
Idéer för en mellanstor maritim hall, med beige väggar och tegelgolv
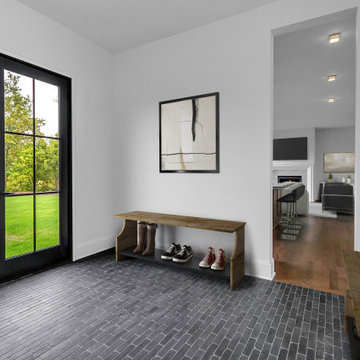
Modern mudroom in our Franklin Model, located in Western New York.
Idéer för en modern hall, med vita väggar, skiffergolv och svart golv
Idéer för en modern hall, med vita väggar, skiffergolv och svart golv
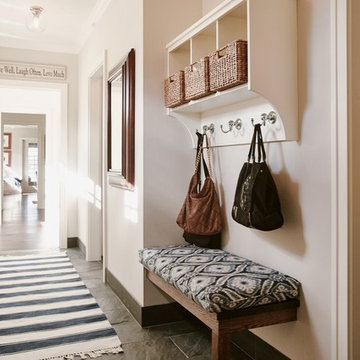
CREATIVE LIGHTING- 651.647.0111
www.creative-lighting.com
LIGHTING DESIGN: Tara Simons
tsimons@creative-lighting.com
BCD Homes/Lauren Markell: www.bcdhomes.com
PHOTO CRED: Matt Blum Photography
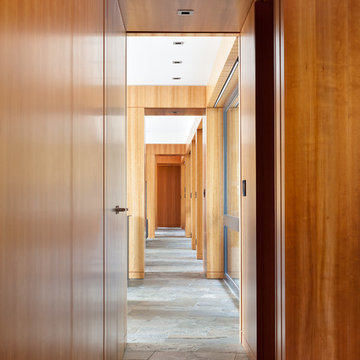
Kristen McGaughey Photography
Inredning av en modern stor hall, med bruna väggar, skiffergolv och grått golv
Inredning av en modern stor hall, med bruna väggar, skiffergolv och grått golv

Maison et Travaux
sol en dalles ardoises
Idéer för stora funkis hallar, med vita väggar och skiffergolv
Idéer för stora funkis hallar, med vita väggar och skiffergolv
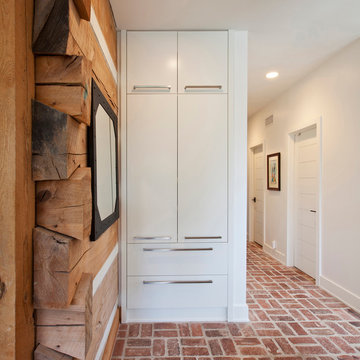
View from Kitchen to Pantry and Back Hallway - Interior Architecture: HAUS | Architecture For Modern Lifestyles - Construction Management: Blaze Construction - Photo: HAUS | Architecture
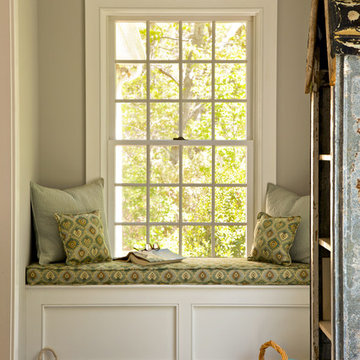
Window seat.
Built by Homes by Sisson
photo Dan Cutrona
Idéer för vintage hallar, med skiffergolv
Idéer för vintage hallar, med skiffergolv

The owner’s desire was for a home blending Asian design characteristics with Southwestern architecture, developed within a small building envelope with significant building height limitations as dictated by local zoning. Even though the size of the property was 20 acres, the steep, tree covered terrain made for challenging site conditions, as the owner wished to preserve as many trees as possible while also capturing key views.
For the solution we first turned to vernacular Chinese villages as a prototype, specifically their varying pitched roofed buildings clustered about a central town square. We translated that to an entry courtyard opened to the south surrounded by a U-shaped, pitched roof house that merges with the topography. We then incorporated traditional Japanese folk house design detailing, particularly the tradition of hand crafted wood joinery. The result is a home reflecting the desires and heritage of the owners while at the same time respecting the historical architectural character of the local region.
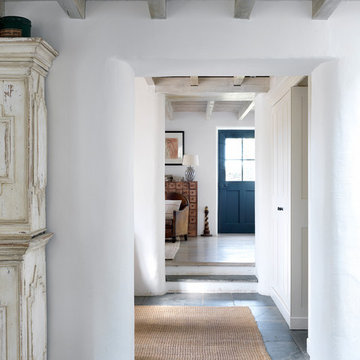
Idéer för mellanstora lantliga hallar, med vita väggar, skiffergolv och grått golv
873 foton på hall, med skiffergolv och tegelgolv
7
