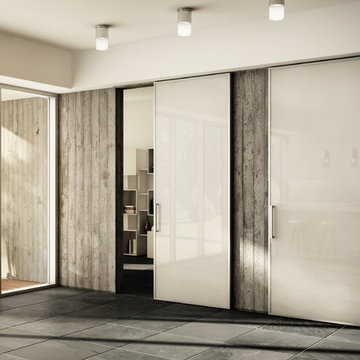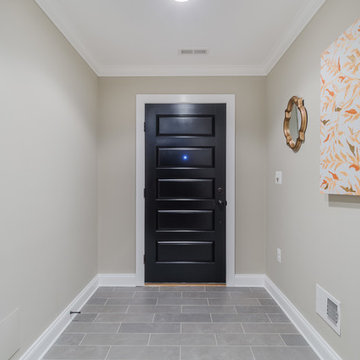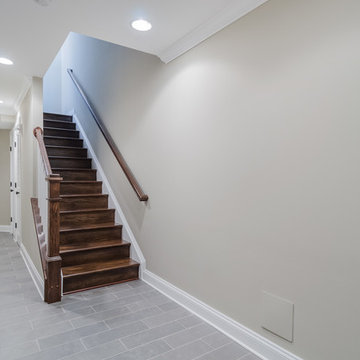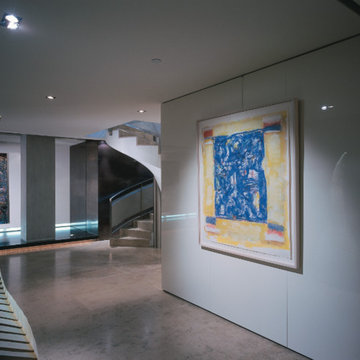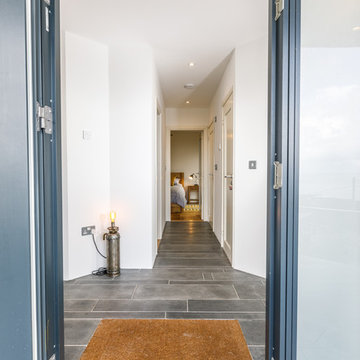155 foton på hall, med skiffergolv
Sortera efter:
Budget
Sortera efter:Populärt i dag
61 - 80 av 155 foton
Artikel 1 av 3
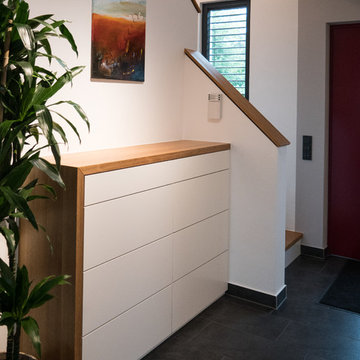
Es macht immer wieder Spaß, die Wünsche meiner Kunden zu erfüllen. Hier sollte die Garderobe mit Schuhschränken und Sideboard in modernem, leichten, offenen Design im Eingangsbereich entstehen. Für eine angenehme Atmosphäre wurde die Decke in einem warmen, grauen Farbton angelegt. Die Garderobe ließen wir individuell von meinem Schlosser in pulverbeschichtetem Aluminium bzw. sandgestrahltem Glas anfertigen Die Möbel wie Sideboard und Schuhschränke mit Massivholzwangen- und Abdeckungen sowie Gehrungsschnitt an der Ecke lieferte der Schreiner nach meinem Aufmaß, da die Raumecke keinen 90°-Winkel aufwies. Ein weiteres Highligt ist die Tapete an der Rückwand. Accessoires wie Schirmständer in anthrazitfarbenem Filz runden das Design ab.
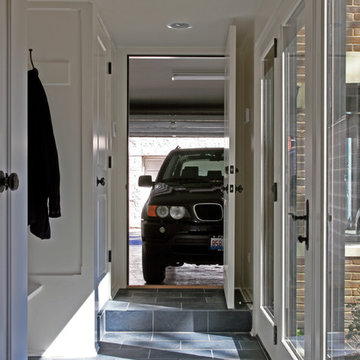
This brick and limestone, 6,000-square-foot residence exemplifies understated elegance. Located in the award-wining Blaine School District and within close proximity to the Southport Corridor, this is city living at its finest!
The foyer, with herringbone wood floors, leads to a dramatic, hand-milled oval staircase; an architectural element that allows sunlight to cascade down from skylights and to filter throughout the house. The floor plan has stately-proportioned rooms and includes formal Living and Dining Rooms; an expansive, eat-in, gourmet Kitchen/Great Room; four bedrooms on the second level with three additional bedrooms and a Family Room on the lower level; a Penthouse Playroom leading to a roof-top deck and green roof; and an attached, heated 3-car garage. Additional features include hardwood flooring throughout the main level and upper two floors; sophisticated architectural detailing throughout the house including coffered ceiling details, barrel and groin vaulted ceilings; painted, glazed and wood paneling; laundry rooms on the bedroom level and on the lower level; five fireplaces, including one outdoors; and HD Video, Audio and Surround Sound pre-wire distribution through the house and grounds. The home also features extensively landscaped exterior spaces, designed by Prassas Landscape Studio.
This home went under contract within 90 days during the Great Recession.
Featured in Chicago Magazine: http://goo.gl/Gl8lRm
Jim Yochum
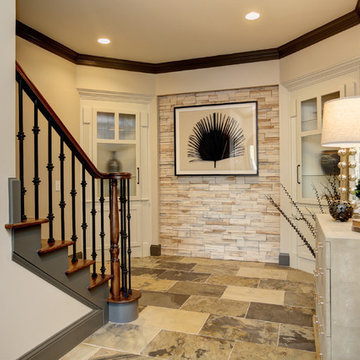
Basement Foyer
Interior Design by Caprice Cannon Interiors
Face Book at Caprice Cannon Interiors
Exempel på en stor klassisk hall, med grå väggar, skiffergolv och flerfärgat golv
Exempel på en stor klassisk hall, med grå väggar, skiffergolv och flerfärgat golv
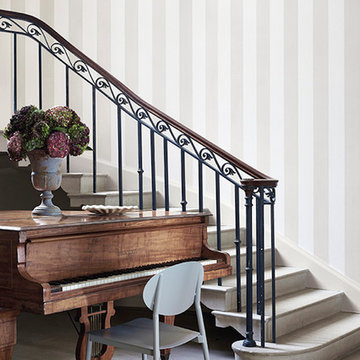
Exempel på en stor klassisk hall, med beige väggar, skiffergolv och grått golv
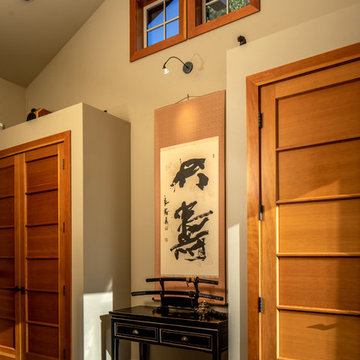
Foyer
Inredning av en asiatisk mellanstor hall, med vita väggar, skiffergolv och brunt golv
Inredning av en asiatisk mellanstor hall, med vita väggar, skiffergolv och brunt golv
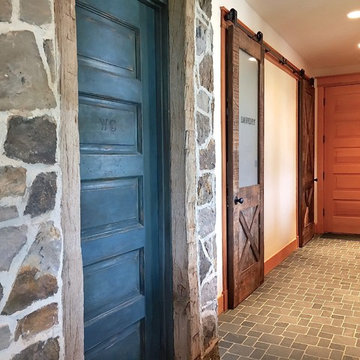
Main Hallway with Slate Tile and Antique Doors to the Powder Room, Laundry Room, and Entry Closet Michael Rath
Rustik inredning av en mellanstor hall, med beige väggar och skiffergolv
Rustik inredning av en mellanstor hall, med beige väggar och skiffergolv
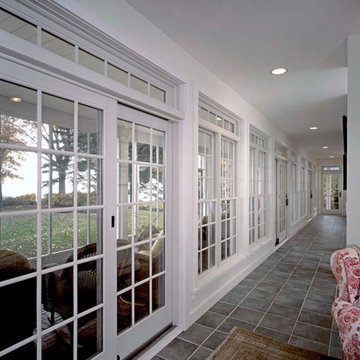
Exempel på en mellanstor maritim hall, med vita väggar, skiffergolv och grått golv
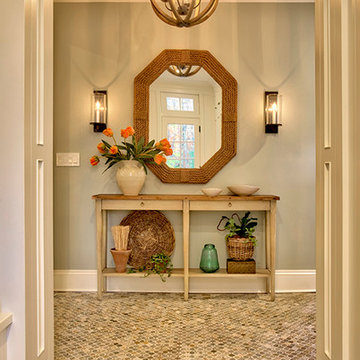
Foto på en mellanstor vintage hall, med grå väggar, skiffergolv och flerfärgat golv
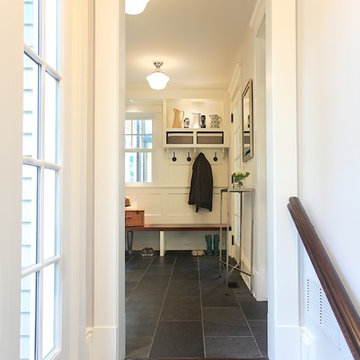
This is the hallway between the family room and mud room.
Photography: Marc Anthony Photography
Idéer för mellanstora amerikanska hallar, med vita väggar och skiffergolv
Idéer för mellanstora amerikanska hallar, med vita väggar och skiffergolv
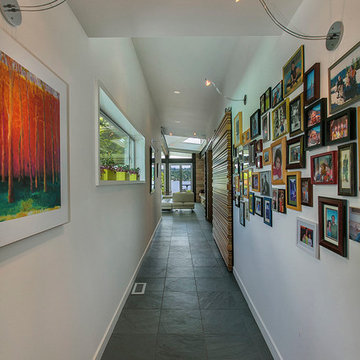
Paul Gjording
Idéer för att renovera en mellanstor funkis hall, med vita väggar och skiffergolv
Idéer för att renovera en mellanstor funkis hall, med vita väggar och skiffergolv
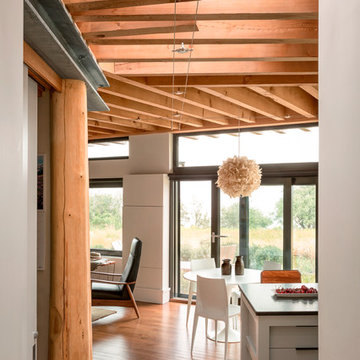
Idéer för en mellanstor nordisk hall, med vita väggar, skiffergolv och grått golv
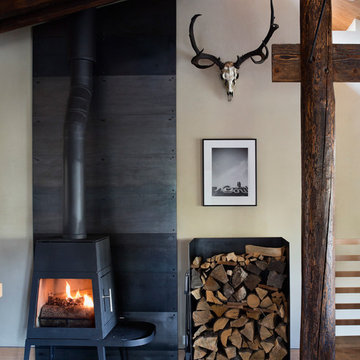
Paul Warchol
Inredning av en eklektisk mellanstor hall, med beige väggar och skiffergolv
Inredning av en eklektisk mellanstor hall, med beige väggar och skiffergolv
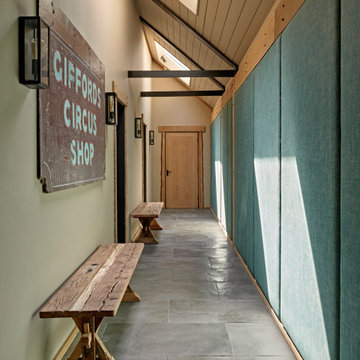
Exempel på en stor eklektisk hall, med beige väggar, skiffergolv och grått golv
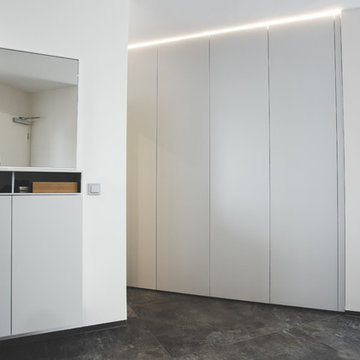
Fenchel Wohnfaszination GmbH
Bild på en liten funkis hall, med vita väggar, skiffergolv och grått golv
Bild på en liten funkis hall, med vita väggar, skiffergolv och grått golv

Photography by Roger Wade Studio
Rustik inredning av en stor hall, med skiffergolv, flerfärgade väggar och flerfärgat golv
Rustik inredning av en stor hall, med skiffergolv, flerfärgade väggar och flerfärgat golv
155 foton på hall, med skiffergolv
4
