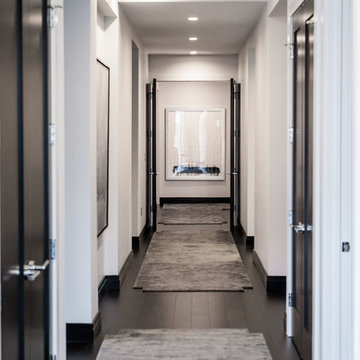1 004 foton på hall, med svart golv och blått golv
Sortera efter:
Budget
Sortera efter:Populärt i dag
181 - 200 av 1 004 foton
Artikel 1 av 3
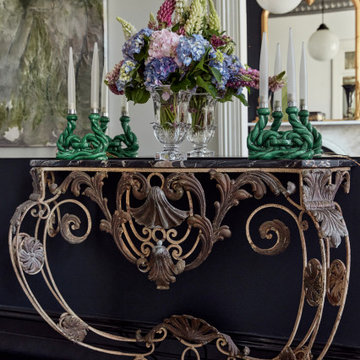
Opulent layers of colour, pattern and texture creates the narrative for this 1885 Victorian Terrace. Mixing antique and modern elements.
Bild på en vintage hall, med svarta väggar, mörkt trägolv och svart golv
Bild på en vintage hall, med svarta väggar, mörkt trägolv och svart golv
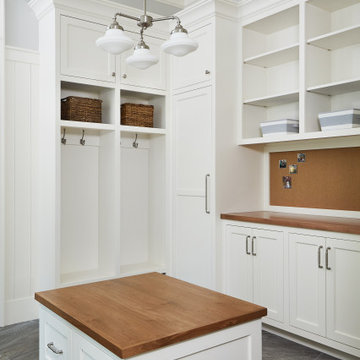
Ample mixed storage, an island bench, and a message center in the family mudroom
Photo by Ashley Avila Photography
Foto på en amerikansk hall, med grå väggar, klinkergolv i keramik och svart golv
Foto på en amerikansk hall, med grå väggar, klinkergolv i keramik och svart golv
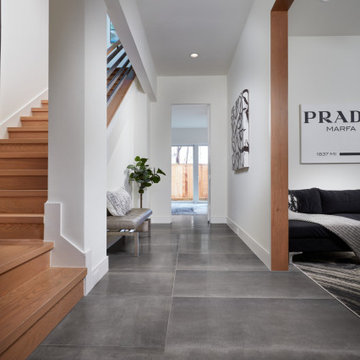
Dramatic contemporary hallway with large format Reside Black Matte floor tiles from Arizona Tile.and hardwood stairway.
Idéer för stora funkis hallar, med vita väggar, klinkergolv i porslin och svart golv
Idéer för stora funkis hallar, med vita väggar, klinkergolv i porslin och svart golv
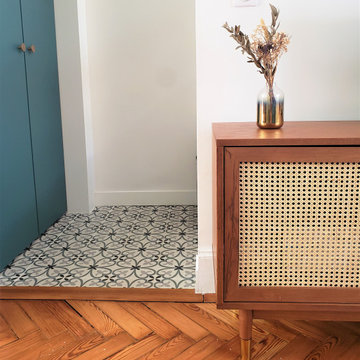
Rénovation d'un maison 1930 | 120m2 | Lille (projet livré partiellement / fin des travaux prévu pour Octobre 2021)
C'est une atmosphère à la fois douce et élégante qui résulte de la réhabilitation de cette maison familiale.
Au RDC, l'amputation d'un couloir de 12 mètres et le déplacement des toilettes qui empiétaient sur le séjour ont suffi pour agrandir nettement l'espace de vie et à tirer parti de certaines surfaces jusqu'alors inexploitées. La cuisine, qui était excentrée dans une étroite annexe au fond de la maison, a regagné son statut de point névralgique dans l'axe de la salle à manger et du salon.
Aux étages supérieurs, le 1er niveau n'a nécessité que d'un simple rafraîchissement tandis que le dernier niveau a été compartimenté pour accueillir une chambre parentale avec dressing, salle de bain et espace de couchage.
Pour préserver le charme des lieux, tous les attributs caractéristiques de ce type de maison - cheminées, moulures, parquet… - ont été conservés et valorisés.
une dominante de bleu associée à de subtils roses imprègne les différents espaces qui se veulent à la fois harmonieux et reposants. Des touches de cuivre, de laiton et de marbre, présent dans les accessoires, agrémentent la palette de texture. Les carrelages à l'ancienne et les motifs floraux disséminés dans la maison à travers la tapisserie ou les textiles insufflent une note poétique dans un esprit rétro.
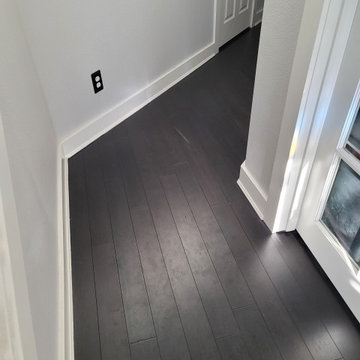
Photo of completed install of baseboards with shoe molding. This is after the final coat of white paint.
Idéer för en mellanstor amerikansk hall, med grå väggar, bambugolv och svart golv
Idéer för en mellanstor amerikansk hall, med grå väggar, bambugolv och svart golv
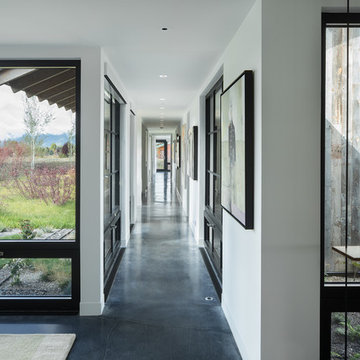
Aaron Kraft / Krafty Photos
Inspiration för en mellanstor funkis hall, med vita väggar, betonggolv och svart golv
Inspiration för en mellanstor funkis hall, med vita väggar, betonggolv och svart golv
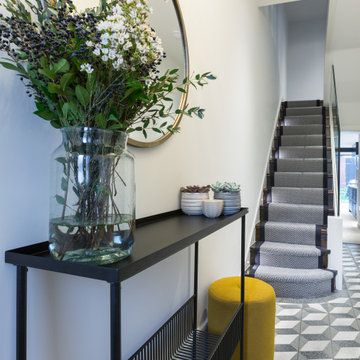
Entrance Hallway
Bild på en liten funkis hall, med vita väggar, terrazzogolv och blått golv
Bild på en liten funkis hall, med vita väggar, terrazzogolv och blått golv
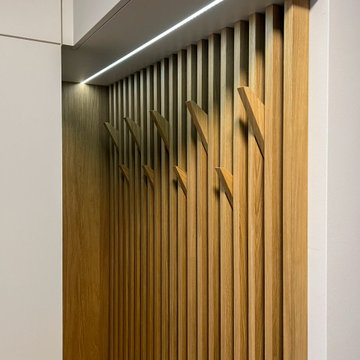
Einbaugarderobe mit handgefertigter Lamellenwand und Massivholzhaken
Insgesamt 9 Haken bieten weiten Platz für Jacken und Accessoires
Diese moderne Garderobe wurde als Nischenlösung mit vielen Details nach Kundenwunsch geplant und gefertigt.
Im linken Teil befindet sich hinter einer Doppeltür eine Massivholz-Garderobenstange die sich gut ins Gesamtkozept einfügt.
Neben den hochmatten Echtlackfronten mit Anti-Finger-Print-Effekt ist die handgefertigte Lamellenwand ein highlight dieser Maßanfertigung.
Die dreiseitig furnierten Lamellen werden von eleganten massiven Haken unterbrochen und bilden zusammen funktionelles und gestalterisches Element, das einen schönen Kontrast zum schlichten Weiß der fronten bietet. Die darüber eingelassene LED Leiste ist mit einem Touch-Dimmer versehen und setzt die Eiche-Leisten zusätzlich in Szene.
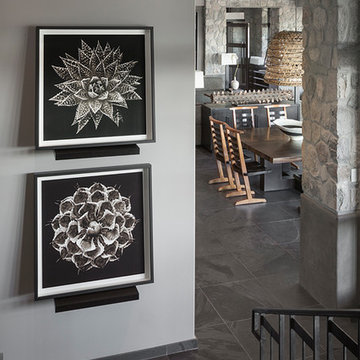
Bild på en mellanstor funkis hall, med grå väggar, skiffergolv och svart golv
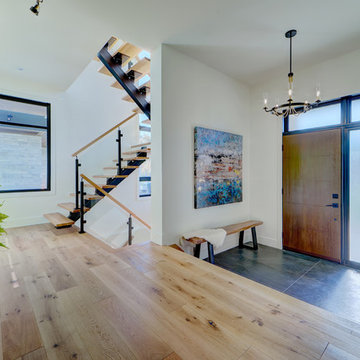
Foto på en stor funkis hall, med vita väggar, klinkergolv i keramik och svart golv
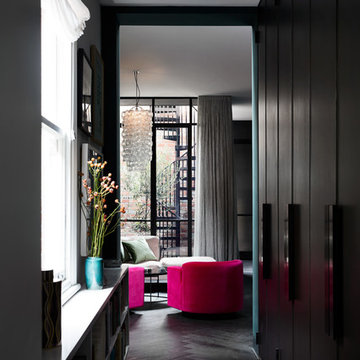
A charming amalgamation of art and design, Gertrude Street Residence by Kate Challis Interiors is a refined yet delightfully warm and personable family home. The use of Joseph Giles dark bronze hardware works perfectly with the rich, colourful interiors, the result an utterly dramatic yet welcoming domestic space.
Designer: Kate Challis Interiors
Photographer: Sharyn Cairns
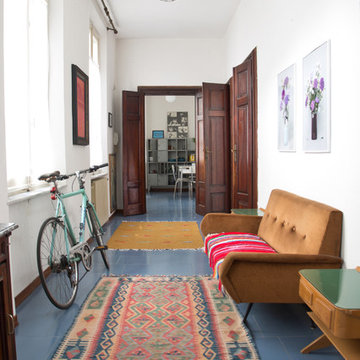
Cristina Cusani © Houzz 2018
Eklektisk inredning av en stor hall, med vita väggar, klinkergolv i keramik och blått golv
Eklektisk inredning av en stor hall, med vita väggar, klinkergolv i keramik och blått golv
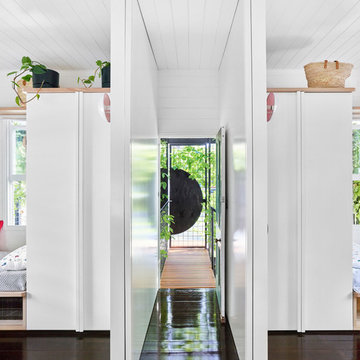
Toby Scott
Idéer för en modern hall, med vita väggar, mörkt trägolv och svart golv
Idéer för en modern hall, med vita väggar, mörkt trägolv och svart golv
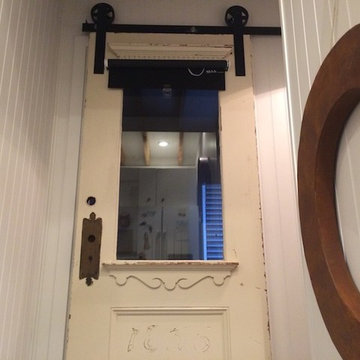
Kimberley Hasselbrink
Idéer för att renovera en liten lantlig hall, med vita väggar, bambugolv och svart golv
Idéer för att renovera en liten lantlig hall, med vita väggar, bambugolv och svart golv
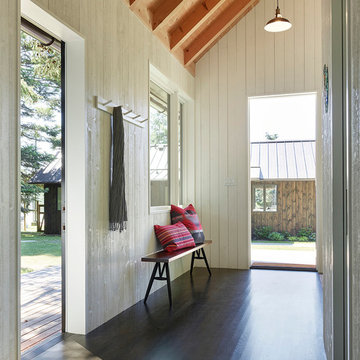
The interiors bring a lighter finish while using the same material. Wire brushed vertical fir planks are stained white, allowing the natural wood grain to come through.
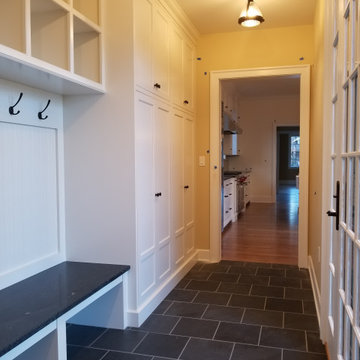
Durable mudrooms are a necessity in Colorado, especially during the winter. This mudroom, connecting the garage to the main house (see the kitchen beyond) is designed with a durable slate floor and ample closet, hook, and cubby storage. A granite bench is a perfect place to sit while taking off one's boots. Hidden in the cabinets in this picture are pull-out pantry shelves, making it easy to unload groceries right to the pantry shelves. The french doors to the right open directly onto the garden.
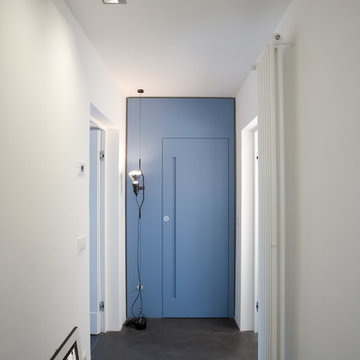
PH. PAOLO CIPOLLINA
Bild på en mellanstor funkis hall, med vita väggar och svart golv
Bild på en mellanstor funkis hall, med vita väggar och svart golv
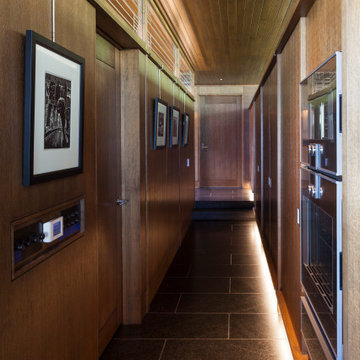
A tea pot, being a vessel, is defined by the space it contains, it is not the tea pot that is important, but the space.
Crispin Sartwell
Located on a lake outside of Milwaukee, the Vessel House is the culmination of an intense 5 year collaboration with our client and multiple local craftsmen focused on the creation of a modern analogue to the Usonian Home.
As with most residential work, this home is a direct reflection of it’s owner, a highly educated art collector with a passion for music, fine furniture, and architecture. His interest in authenticity drove the material selections such as masonry, copper, and white oak, as well as the need for traditional methods of construction.
The initial diagram of the house involved a collection of embedded walls that emerge from the site and create spaces between them, which are covered with a series of floating rooves. The windows provide natural light on three sides of the house as a band of clerestories, transforming to a floor to ceiling ribbon of glass on the lakeside.
The Vessel House functions as a gallery for the owner’s art, motorcycles, Tiffany lamps, and vintage musical instruments – offering spaces to exhibit, store, and listen. These gallery nodes overlap with the typical house program of kitchen, dining, living, and bedroom, creating dynamic zones of transition and rooms that serve dual purposes allowing guests to relax in a museum setting.
Through it’s materiality, connection to nature, and open planning, the Vessel House continues many of the Usonian principles Wright advocated for.
Overview
Oconomowoc, WI
Completion Date
August 2015
Services
Architecture, Interior Design, Landscape Architecture
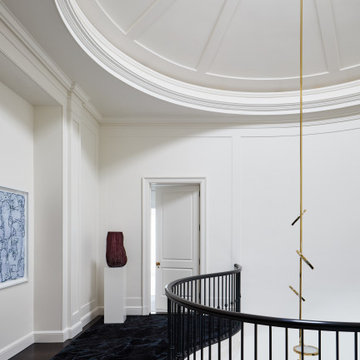
Key decor elements include:
Chandelier: Discus Vine 7 chandelier from Matter
Art: Untitled by Bo Joseph from Sears Peyton
Vase on pedestal: Vissio Burnout 4 Unique vase from The Future Perfect
1 004 foton på hall, med svart golv och blått golv
10
