17 938 foton på hall, med svart golv och brunt golv
Sortera efter:Populärt i dag
121 - 140 av 17 938 foton
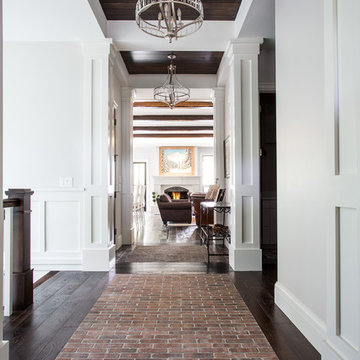
Scot Zimmerman
Lantlig inredning av en stor hall, med vita väggar, mörkt trägolv och brunt golv
Lantlig inredning av en stor hall, med vita väggar, mörkt trägolv och brunt golv

Inspiration för en mellanstor vintage hall, med vita väggar, mörkt trägolv och brunt golv

Full gut renovation and facade restoration of an historic 1850s wood-frame townhouse. The current owners found the building as a decaying, vacant SRO (single room occupancy) dwelling with approximately 9 rooming units. The building has been converted to a two-family house with an owner’s triplex over a garden-level rental.
Due to the fact that the very little of the existing structure was serviceable and the change of occupancy necessitated major layout changes, nC2 was able to propose an especially creative and unconventional design for the triplex. This design centers around a continuous 2-run stair which connects the main living space on the parlor level to a family room on the second floor and, finally, to a studio space on the third, thus linking all of the public and semi-public spaces with a single architectural element. This scheme is further enhanced through the use of a wood-slat screen wall which functions as a guardrail for the stair as well as a light-filtering element tying all of the floors together, as well its culmination in a 5’ x 25’ skylight.
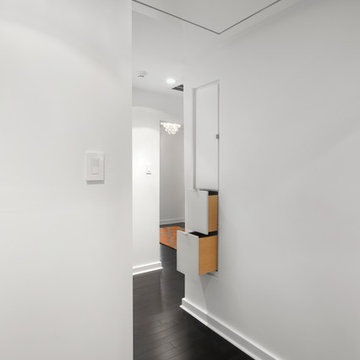
A specialty cabinet was designed in a space too deep and narrow to be accessed from only one side. The upper part of the cabinet is accessible from both sides so linens can be retrieved or restocked without disturbing the bathroom occupant.
Photography by Juliana Franco
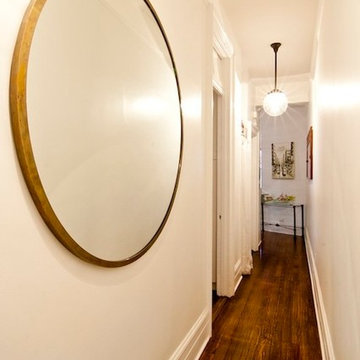
Project consisted of a full-gut renovation in a Chelsea apartment in New York City. This is the hallway.
Idéer för en liten klassisk hall, med vita väggar, mörkt trägolv och brunt golv
Idéer för en liten klassisk hall, med vita väggar, mörkt trägolv och brunt golv

Inredning av en klassisk mycket stor hall, med beige väggar, mörkt trägolv och brunt golv
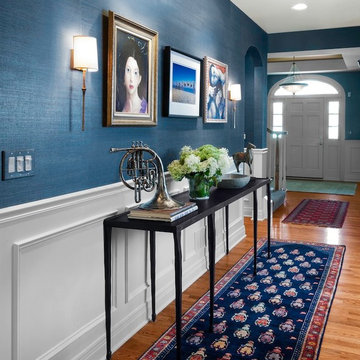
Amy Braswell
Inredning av en klassisk mellanstor hall, med blå väggar, mellanmörkt trägolv och brunt golv
Inredning av en klassisk mellanstor hall, med blå väggar, mellanmörkt trägolv och brunt golv
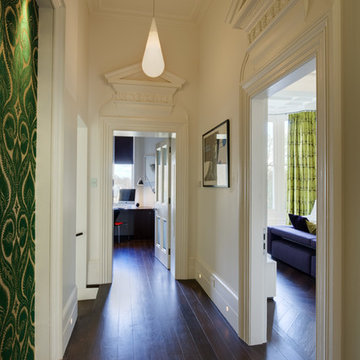
We were commissioned to transform a large run-down flat occupying the ground floor and basement of a grand house in Hampstead into a spectacular contemporary apartment.
The property was originally built for a gentleman artist in the 1870s who installed various features including the gothic panelling and stained glass in the living room, acquired from a French church.
Since its conversion into a boarding house soon after the First World War, and then flats in the 1960s, hardly any remedial work had been undertaken and the property was in a parlous state.
Photography: Bruce Heming
This is the view straight ahead of the entry doors, with a huge new window highlighting the beautiful deck, fountain, and garden beyond. The dark wall helps draw the eye to the outside.
Robert Vente Photographer

Photos by SpaceCrafting
Idéer för att renovera en vintage hall, med vita väggar, mörkt trägolv och brunt golv
Idéer för att renovera en vintage hall, med vita väggar, mörkt trägolv och brunt golv
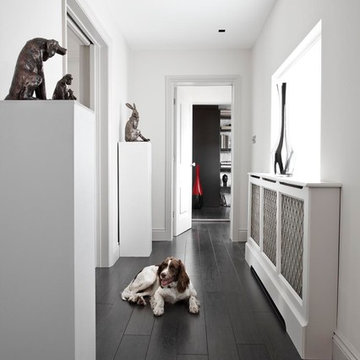
Idéer för att renovera en funkis hall, med vita väggar, mörkt trägolv och svart golv

Eric Rorer Photography
Foto på en vintage hall, med mörkt trägolv och brunt golv
Foto på en vintage hall, med mörkt trägolv och brunt golv
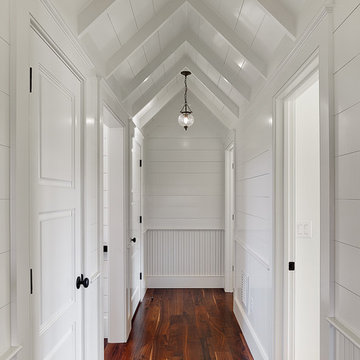
Photo by Holger Obenaus.
Foto på en vintage hall, med vita väggar, mörkt trägolv och brunt golv
Foto på en vintage hall, med vita väggar, mörkt trägolv och brunt golv
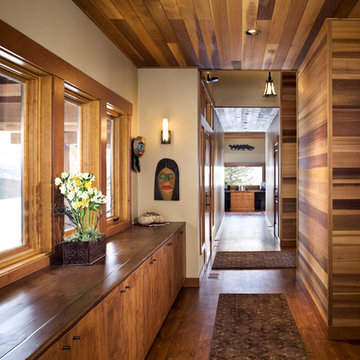
Northwest style hallway. Cedar of various grades on walls and ceilings.
Exempel på en mellanstor modern hall, med beige väggar, mellanmörkt trägolv och brunt golv
Exempel på en mellanstor modern hall, med beige väggar, mellanmörkt trägolv och brunt golv

Exempel på en mellanstor modern hall, med blå väggar, mellanmörkt trägolv och brunt golv

Foto på en mycket stor hall, med beige väggar, mellanmörkt trägolv och brunt golv

Photo Credit:
Aimée Mazzenga
Idéer för mycket stora vintage hallar, med vita väggar, brunt golv och mörkt trägolv
Idéer för mycket stora vintage hallar, med vita väggar, brunt golv och mörkt trägolv

Idéer för att renovera en stor lantlig hall, med vita väggar, mörkt trägolv och brunt golv

credenza con abat-jours e quadreria di stampe e olii
Idéer för en stor eklektisk hall, med grå väggar, brunt golv och mellanmörkt trägolv
Idéer för en stor eklektisk hall, med grå väggar, brunt golv och mellanmörkt trägolv
17 938 foton på hall, med svart golv och brunt golv
7
