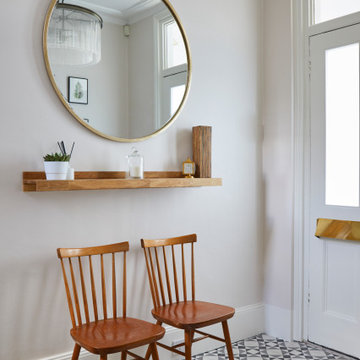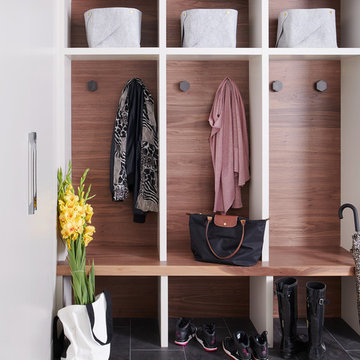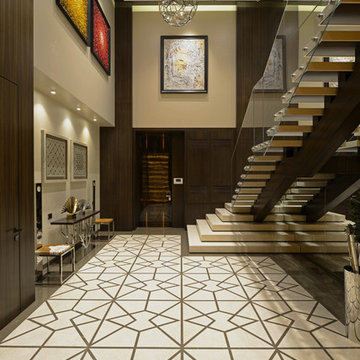2 710 foton på hall, med svart golv och vitt golv
Sortera efter:
Budget
Sortera efter:Populärt i dag
241 - 260 av 2 710 foton
Artikel 1 av 3
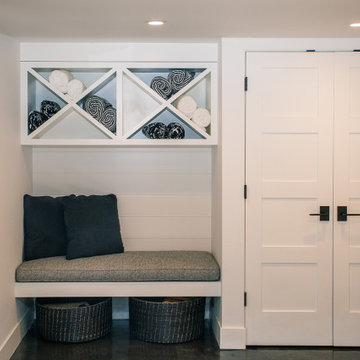
Custom shelving with white finish.
Inspiration för en mellanstor funkis hall, med vita väggar, kalkstensgolv och svart golv
Inspiration för en mellanstor funkis hall, med vita väggar, kalkstensgolv och svart golv
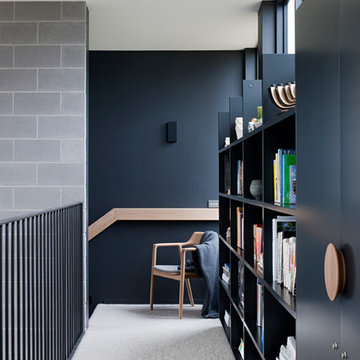
Architect: Bower Architecture //
Photographer: Shannon McGrath //
Featuring Inlite Deep Starr II downlights in white
Modern inredning av en hall, med blå väggar, heltäckningsmatta och vitt golv
Modern inredning av en hall, med blå väggar, heltäckningsmatta och vitt golv
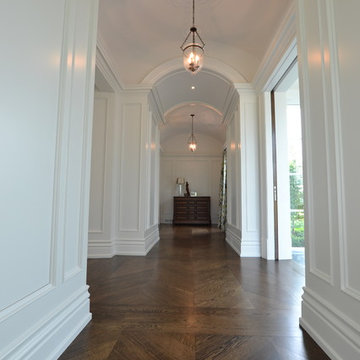
This truly magnificent King City Project is the ultra-luxurious family home you’ve been dreaming of! This immaculate 5 bedroom residence has stunning curb appeal, with a beautifully designed white Cape Cod wood siding, professionally landscaped gardens, precisely positioned home on 3 acre lot and a private driveway leading up to the 4 car garage including workshop.
This beautiful 8200 square foot Georgian style home is every homeowners dream plus a beautiful 5800 square foot walkout basement. The English inspired exterior cladding and landscaping has an endless array of attention and detail. The handpicked materials of the interior has endless exceptional unfinished oak hardwood throughout, varying 9” to 12” plaster crown mouldings throughout and see each room accented with upscale interior light fixtures. Spend the end of your hard worked days in our beautiful Conservatory walking out of the kitchen/family room, this open concept room his met with high ceilings and 60 linear feet of glass looking out onto 3 acres of land.
Our exquisite Bloomsbury Kitchen designed kitchen is a hand painted work of art. Simple but stunning craftsmanship for this gourmet kitchen with a 10ft calacatta island and countertops. 2 apron sinks incorporated into counter and islands with 2-Georgian Bridge polished nickel faucets. Our 60” range will help every meal taste better than the last. 3 stainless steel fridges. The bright breakfast area is ideal for enjoying morning meals and conversation while overlooking the verdant backyard, or step out to the conservatory to savor your meals under the stars. All accented with Carrara backsplash.
Also, on the main level is the expansive Master Suite with stunning views of the countryside, and a magnificent ensuite washroom, featuring built-in cabinetry, a makeup counter, an oversized glass shower, and a separate free standing tub. All is sitting on a beautifully layout of carrara floor tiles. All bedrooms have abundant walk-in closet space, large windows and full ensuites with heated floor in all tiled areas.
Hardwood floors throughout have been such an important detail in this home. We take a lot of pride in the finish as well as the planning that went into designing the floors. We have a wide variety of French parque flooring, herringbone in main areas as well as chevron in our dining room and eating areas. Feel the texture on your feet as this oak hardwood comes to life with its beautiful stained finished.
75% of the home is a paneling heaven. The entire first floor leading up to the second floor has extensive recessed panels, archways and bead board from floor to ceiling to give it that country feel. Our main floor spiral staircase is nothing but luxury with its simple handrails and beautifully stained steps.
Walk out onto two Garden Walkways, one off of the kitchen and the other off of the master bedroom hallway. BBQ area or just relaxing in front of a wood burning fireplace looking off of a porch with clean cut glass railings.
Our wood burning fireplace can be seen in the basement, first floor and exterior of the garden walkway terrace. These fireplaces are cladded with Owen Sound limestone and having a herringbone designed box. To help enjoy these fireplaces, take full advantage of the two storey electronic dumbwaiter elevator for the firewood.
Get work done in our 600 square foot office, that is surrounded by oak recessed paneling, custom crafted built ins and hand carved oak desk, all looking onto 3 acres of country side.
Enjoy wine? See our beautifully designed wine cellar finished with marble border and pebble stone floor to give you that authentic feel of a real winery. This handcrafted room holds up to 3000 bottles of wine and is a beautiful feature every home should have. Wine enthusiasts will love the climatized wine room for displaying and preserving your extensive collection. This wine room has floor to ceiling glass looking onto the family room of the basement with a wood burning fireplace.
After your long meal and couple glasses of wine, see our 1500 square foot gym with all the latest equipment and rubber floor and surrounded in floor to ceiling mirrors. Once you’re done with your workout, you have the option of using our traditional sauna, infrared sauna or taking a dip in the hot tub.
Extras include a side entrance to the mudroom, two spacious cold rooms, a CVAC system throughout, 400 AMP Electrical service with generator for entire home, a security system, built-in speakers throughout and Control4 Home automation system that includes lighting, audio & video and so much more. A true pride of ownership and masterpiece built and managed by Dellfina Homes Inc.
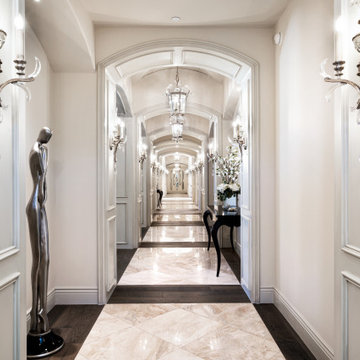
We can't get enough of this hallway's arched entryways, custom wall sconces, and the marble and wood floor.
Bild på en mycket stor 60 tals hall, med vita väggar, marmorgolv och vitt golv
Bild på en mycket stor 60 tals hall, med vita väggar, marmorgolv och vitt golv
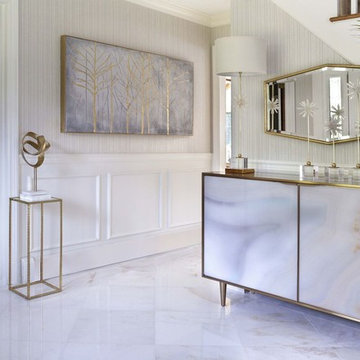
Idéer för mellanstora vintage hallar, med vita väggar, vitt golv och marmorgolv
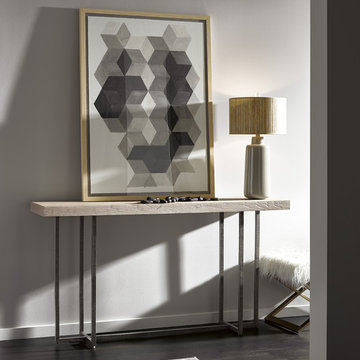
Bronze toned frame with Quartz finished wood top.
Inspiration för en funkis hall, med vita väggar, mörkt trägolv och svart golv
Inspiration för en funkis hall, med vita väggar, mörkt trägolv och svart golv
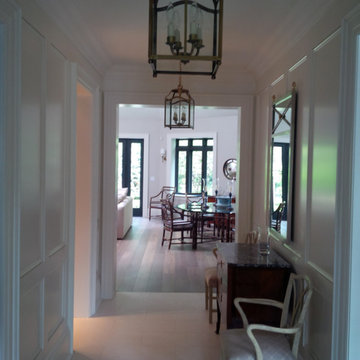
Foto på en mellanstor funkis hall, med vita väggar, mellanmörkt trägolv och vitt golv
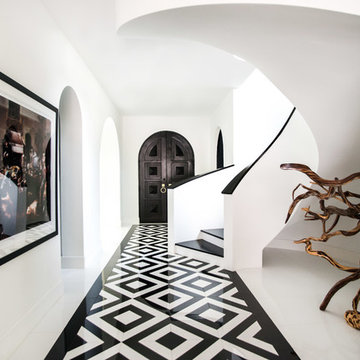
Shana Fontana
Idéer för att renovera en stor funkis hall, med vita väggar, marmorgolv och vitt golv
Idéer för att renovera en stor funkis hall, med vita väggar, marmorgolv och vitt golv
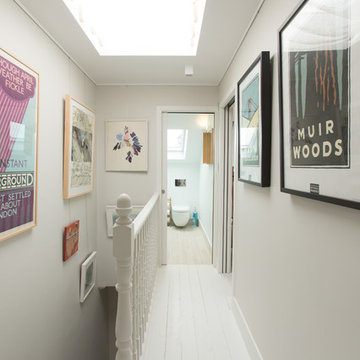
M O Shea photography
Idéer för att renovera en vintage hall, med grå väggar, målat trägolv och vitt golv
Idéer för att renovera en vintage hall, med grå väggar, målat trägolv och vitt golv
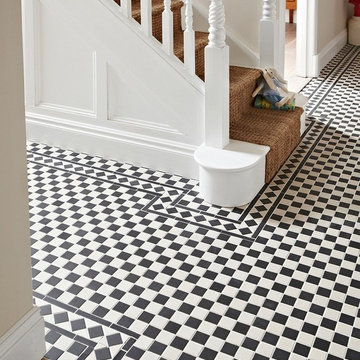
Create a classic Victorian feel in your home with this Victorian inspired mosaic. This white and black matt porcelain mosaic is perfect for creating that Victorian look in bathrooms, kitchens, hallways and pathways. Size: 28.8 x 28.8cm.
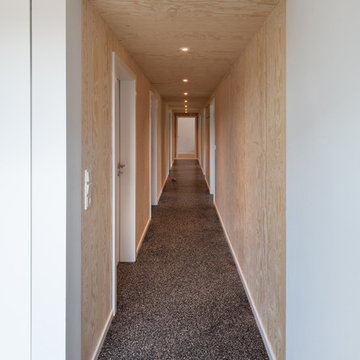
Flur mit Seekieferverkleidung (Fotograf: Marcus Ebener, Berlin)
Idéer för en stor minimalistisk hall, med bruna väggar, terrazzogolv och svart golv
Idéer för en stor minimalistisk hall, med bruna väggar, terrazzogolv och svart golv
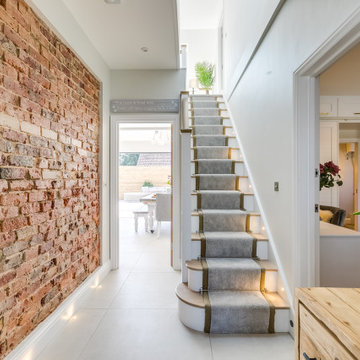
This welcoming entrance hall takes advantage of the original brick wall creating a lit feature wall for the space - lit from below for an evening feature. A custom oak staircase adds a touch of glass to the space. The glass along with light walls and floors helps keep the space light and open in appearance and feel.
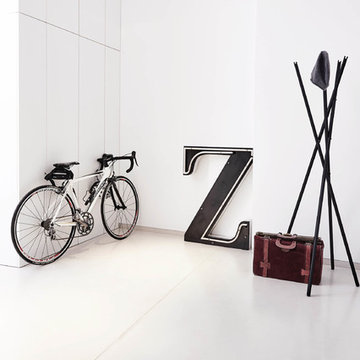
Misha Vetter Fototgrafie
Idéer för att renovera en stor funkis hall, med vita väggar och vitt golv
Idéer för att renovera en stor funkis hall, med vita väggar och vitt golv
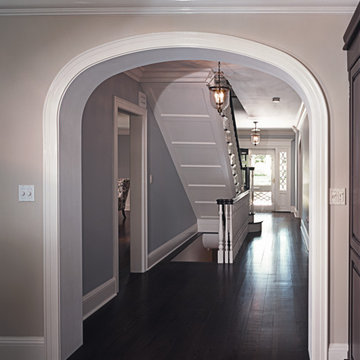
Front entrance and stairwell with simple chandelier. Pale baby blue walls with white trim, and dark hardwood floors. Straight run staircase has matching dark hardwood steps / tread, and white riser, which matches nicely with the baby blue walls. Original hallway and entryways were expanded, to create a more open plan moving from the hallways to the kitchen.
Architect - Hierarchy Architects + Designers, TJ Costello

New Moroccan Villa on the Santa Barbara Riviera, overlooking the Pacific ocean and the city. In this terra cotta and deep blue home, we used natural stone mosaics and glass mosaics, along with custom carved stone columns. Every room is colorful with deep, rich colors. In the master bath we used blue stone mosaics on the groin vaulted ceiling of the shower. All the lighting was designed and made in Marrakesh, as were many furniture pieces. The entry black and white columns are also imported from Morocco. We also designed the carved doors and had them made in Marrakesh. Cabinetry doors we designed were carved in Canada. The carved plaster molding were made especially for us, and all was shipped in a large container (just before covid-19 hit the shipping world!) Thank you to our wonderful craftsman and enthusiastic vendors!
Project designed by Maraya Interior Design. From their beautiful resort town of Ojai, they serve clients in Montecito, Hope Ranch, Santa Ynez, Malibu and Calabasas, across the tri-county area of Santa Barbara, Ventura and Los Angeles, south to Hidden Hills and Calabasas.
Architecture by Thomas Ochsner in Santa Barbara, CA
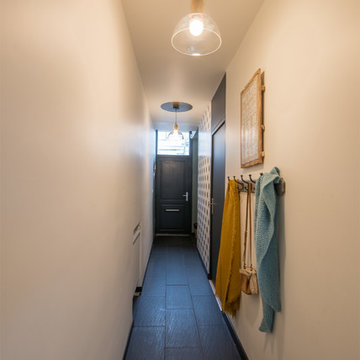
charline Bon photographe
Idéer för att renovera en liten eklektisk hall, med klinkergolv i keramik, svart golv och vita väggar
Idéer för att renovera en liten eklektisk hall, med klinkergolv i keramik, svart golv och vita väggar
2 710 foton på hall, med svart golv och vitt golv
13
