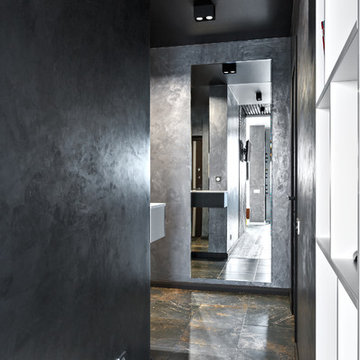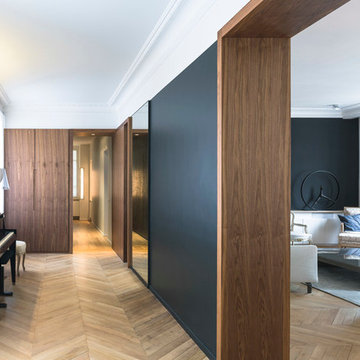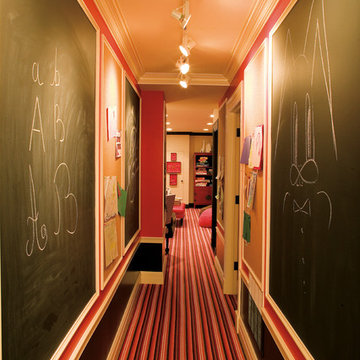565 foton på hall, med svarta väggar
Sortera efter:
Budget
Sortera efter:Populärt i dag
21 - 40 av 565 foton
Artikel 1 av 2
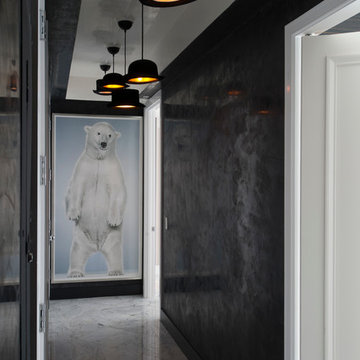
Located in one of the Ritz residential towers in Boston, the project was a complete renovation. The design and scope of work included the entire residence from marble flooring throughout, to movement of walls, new kitchen, bathrooms, all furnishings, lighting, closets, artwork and accessories. Smart home sound and wifi integration throughout including concealed electronic window treatments.
The challenge for the final project design was multifaceted. First and foremost to maintain a light, sheer appearance in the main open areas, while having a considerable amount of seating for living, dining and entertaining purposes. All the while giving an inviting peaceful feel,
and never interfering with the view which was of course the piece de resistance throughout.
Bringing a unique, individual feeling to each of the private rooms to surprise and stimulate the eye while navigating through the residence was also a priority and great pleasure to work on, while incorporating small details within each room to bind the flow from area to area which would not be necessarily obvious to the eye, but palpable in our minds in a very suttle manner. The combination of luxurious textures throughout brought a third dimension into the environments, and one of the many aspects that made the project so exceptionally unique, and a true pleasure to have created. Reach us www.themorsoncollection.com
Photography by Elevin Studio.
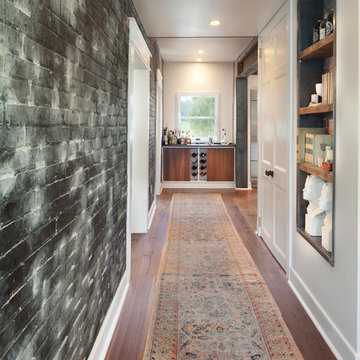
Idéer för en mellanstor industriell hall, med svarta väggar och mellanmörkt trägolv
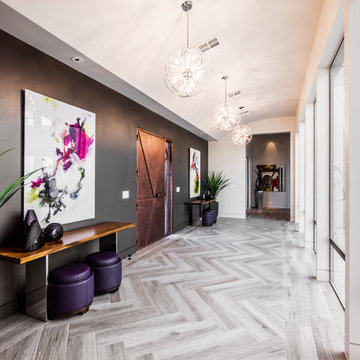
Inspiration för stora moderna hallar, med svarta väggar, ljust trägolv och beiget golv
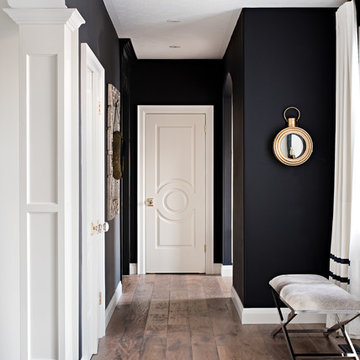
Photography by www.mikechajecki.com
Klassisk inredning av en mellanstor hall, med svarta väggar och mellanmörkt trägolv
Klassisk inredning av en mellanstor hall, med svarta väggar och mellanmörkt trägolv
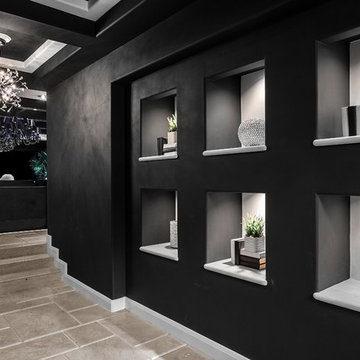
SJC Dramatic Remodel
Exempel på en modern hall, med svarta väggar och grått golv
Exempel på en modern hall, med svarta väggar och grått golv
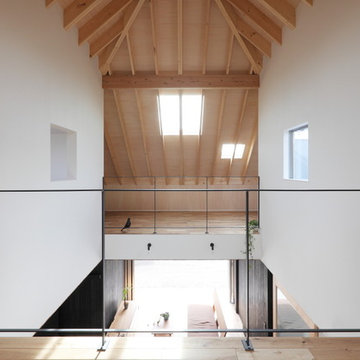
Inredning av en 60 tals mellanstor hall, med svarta väggar, mellanmörkt trägolv och beiget golv
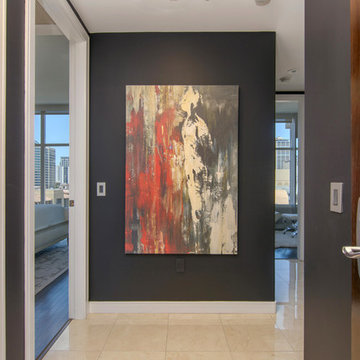
Premier First
Inspiration för en mellanstor funkis hall, med svarta väggar, klinkergolv i keramik och beiget golv
Inspiration för en mellanstor funkis hall, med svarta väggar, klinkergolv i keramik och beiget golv
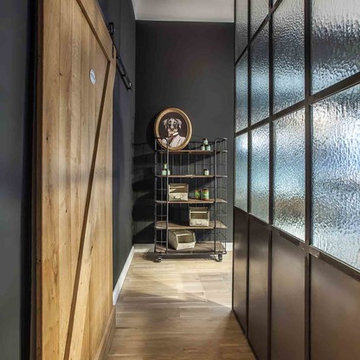
Küche im Industrial Design
Trennwand aus Stahl und Glas | Schiebetür aus Eiche
Fotos & Design © Miriam Engelkamp
Inspiration för mellanstora industriella hallar, med ljust trägolv, brunt golv och svarta väggar
Inspiration för mellanstora industriella hallar, med ljust trägolv, brunt golv och svarta väggar
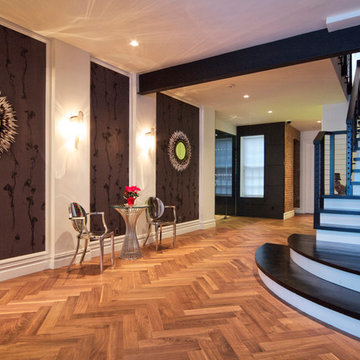
Custom modern wine cellar design showcases this family's elaborate wine collection in their re-vamped New York City apartment. This cellar uses our custom nek rite series and wine wall series, and it is beautifully illuminated by thinly cut and backlit Jade Onyx. Photography by James Stockhorst
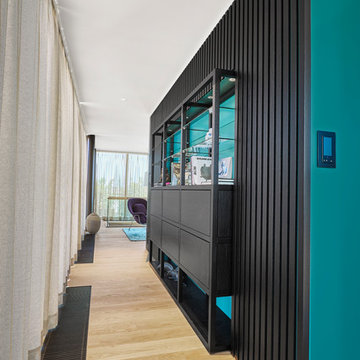
Objekt mit ca. 320 qm auf zwei Etagen. Der Zeitaufwand für 21 Motive betrug ca. 5 Stunden. Die Bildbearbeitung für das gesamte Objekt wurde in einem Tag gemacht.
www.axelkranz.de
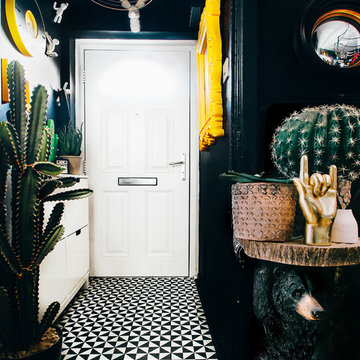
photo patirobins
Idéer för små eklektiska hallar, med svarta väggar och klinkergolv i keramik
Idéer för små eklektiska hallar, med svarta väggar och klinkergolv i keramik
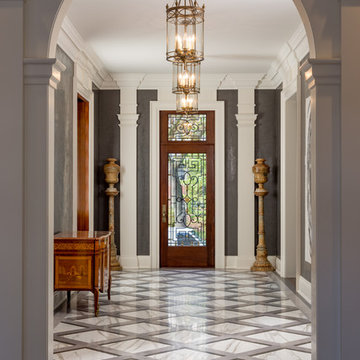
Centre Hall, Arched opening, Black and white checker floor,
Brass lanterns, Palladian design, Heintzman Sanborn
Idéer för en stor klassisk hall, med svarta väggar, marmorgolv och vitt golv
Idéer för en stor klassisk hall, med svarta väggar, marmorgolv och vitt golv
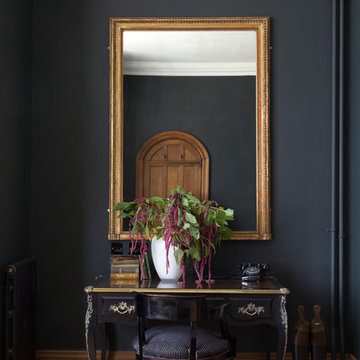
David Giles
Klassisk inredning av en hall, med svarta väggar, mellanmörkt trägolv och brunt golv
Klassisk inredning av en hall, med svarta väggar, mellanmörkt trägolv och brunt golv
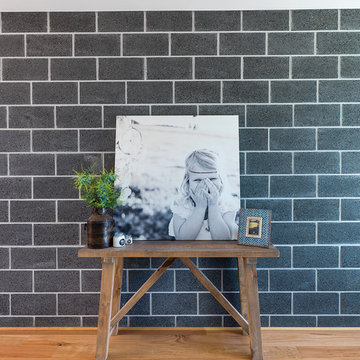
Warren Reed Photography
Combination of timber floor and exposed honed blocks
Exempel på en mellanstor maritim hall, med svarta väggar, ljust trägolv och brunt golv
Exempel på en mellanstor maritim hall, med svarta väggar, ljust trägolv och brunt golv
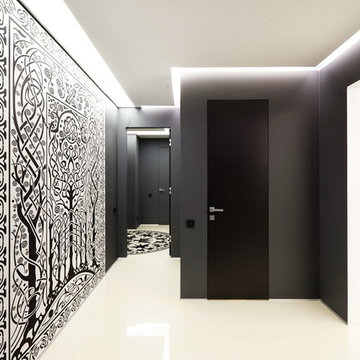
Idéer för att renovera en mellanstor funkis hall, med svarta väggar
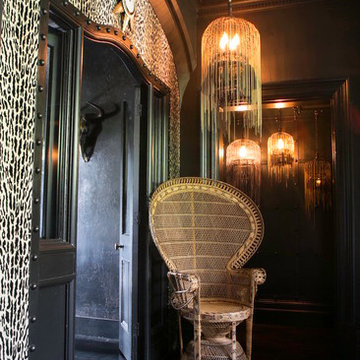
Bohemian opulence! Animal print walls, chained hanging 'Tatooine' lights & vintage furnishings create a riotously decadent look, not for the faint hearted @BRAVE BOUTIQUE
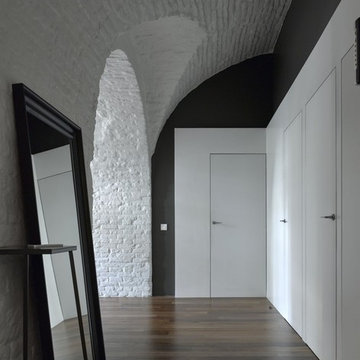
Сергей Ананьев
Idéer för funkis hallar, med svarta väggar, mörkt trägolv och brunt golv
Idéer för funkis hallar, med svarta väggar, mörkt trägolv och brunt golv
565 foton på hall, med svarta väggar
2
