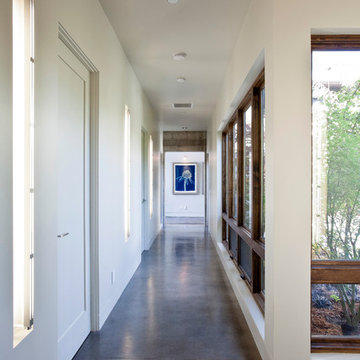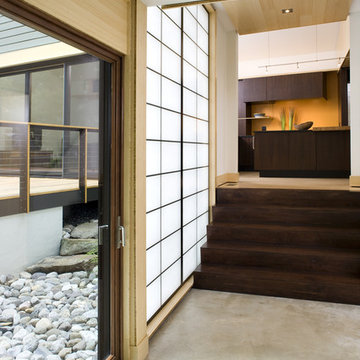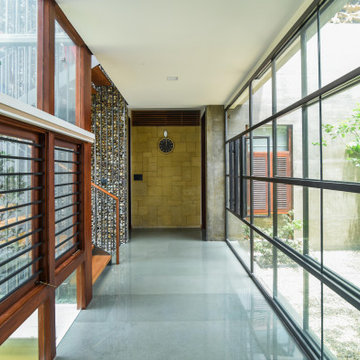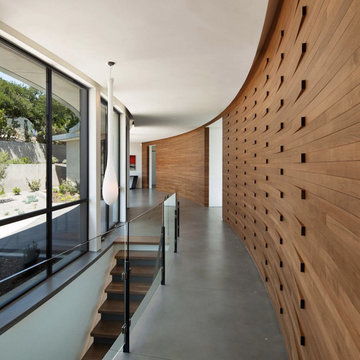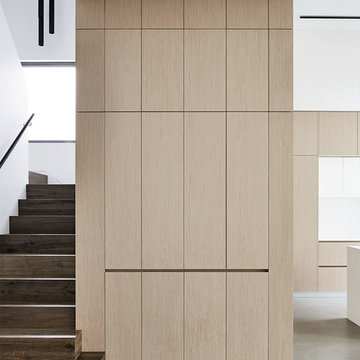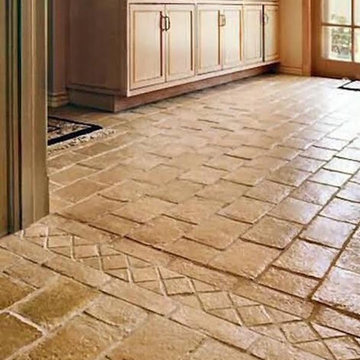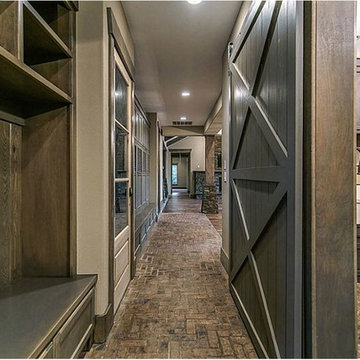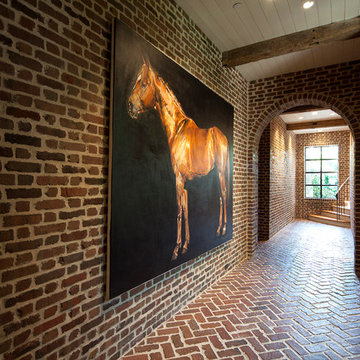2 648 foton på hall, med tegelgolv och betonggolv
Sortera efter:
Budget
Sortera efter:Populärt i dag
141 - 160 av 2 648 foton
Artikel 1 av 3
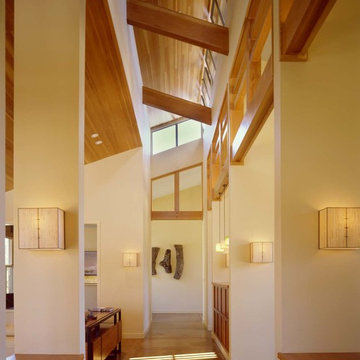
View from Clerestory Hall towards Entry. Cathy Schwabe Architecture. Photograph by David Wakely.
Foto på en funkis hall, med betonggolv
Foto på en funkis hall, med betonggolv

The Hallway of this expansive urban villa sets the tone of the interiors and employs materials that are used throughout the project.
A dark grey concrete floor contrasts the overall white interiors focusing on the large garden at the back of the property, also visible through the open treads of the staircase.
Gino Safratti's chandelier gives the interior a sense of grandeur and timeless elegance.
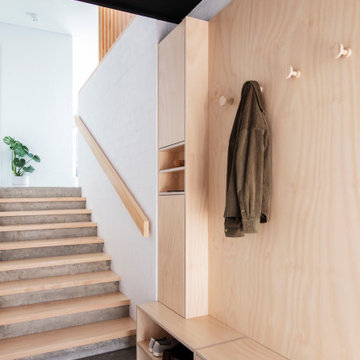
Maritim inredning av en hall, med vita väggar, betonggolv och grått golv
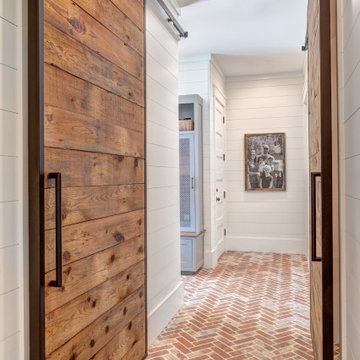
Hall to mudroom, pantry, laundry, and back stair.
Inspiration för en lantlig hall, med vita väggar, tegelgolv och rött golv
Inspiration för en lantlig hall, med vita väggar, tegelgolv och rött golv
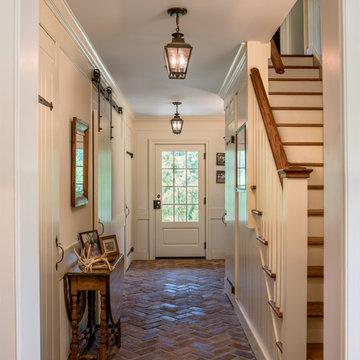
Angle Eye Photography
Bild på en stor vintage hall, med beige väggar, tegelgolv och rött golv
Bild på en stor vintage hall, med beige väggar, tegelgolv och rött golv
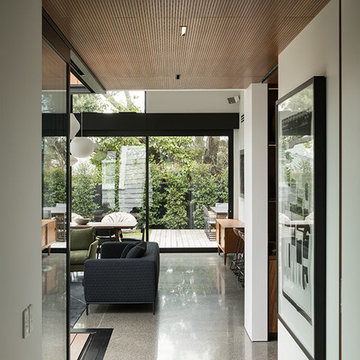
Simon Devitt
Exempel på en liten 60 tals hall, med vita väggar och betonggolv
Exempel på en liten 60 tals hall, med vita väggar och betonggolv
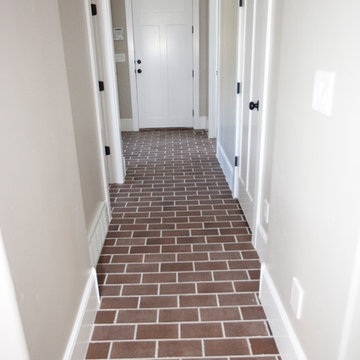
Bild på en mellanstor amerikansk hall, med grå väggar, tegelgolv och brunt golv
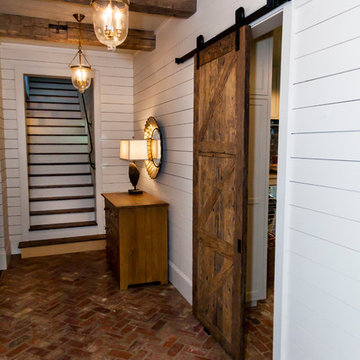
Lantlig inredning av en mellanstor hall, med vita väggar, tegelgolv och rött golv
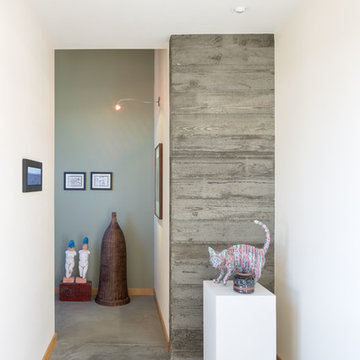
A board formed concrete wall serves as a backdrop for the owner's art. Photo: Josh Partee
Modern inredning av en mellanstor hall, med blå väggar och betonggolv
Modern inredning av en mellanstor hall, med blå väggar och betonggolv
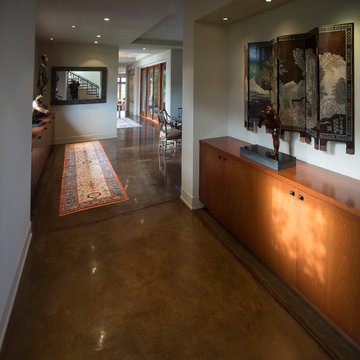
It is obvious how these richly stained concrete floors harmonize beautifully with the cabinetry, and enhance the art and the Persian rugs that lay throughout the DeBernardo home. Here the photographer thought it would be a nice touch to leave him in the photo. Of course that was his opinion.
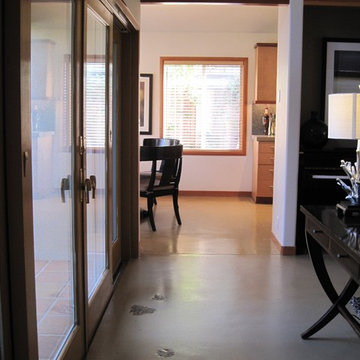
I look forward to finding creative solutions when I'm presented with a 'must have' during construction. My client found some leaf shapes cut from slate tile. Coming in from the back yard, a concrete floor with slate leaves installed to look as if they've just blown in...

dalla giorno vista del corridoio verso zona notte.
Nella pannellatura della boiserie a tutta altezza è nascosta una porta a bilico che separa gli ambienti.
Pavimento zona ingresso, cucina e corridoio in resina
2 648 foton på hall, med tegelgolv och betonggolv
8
