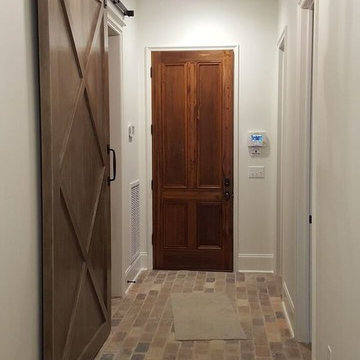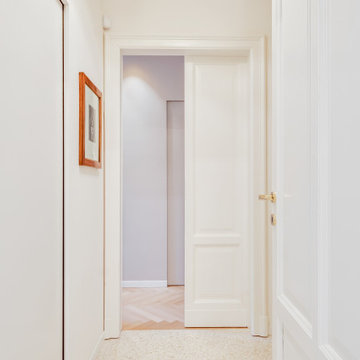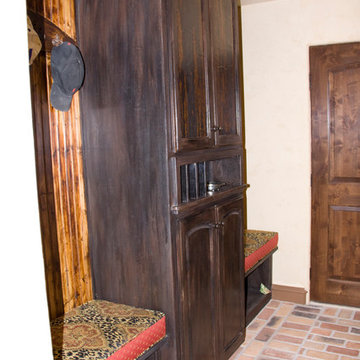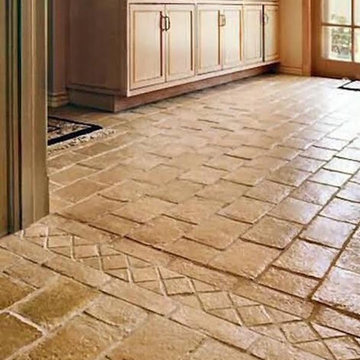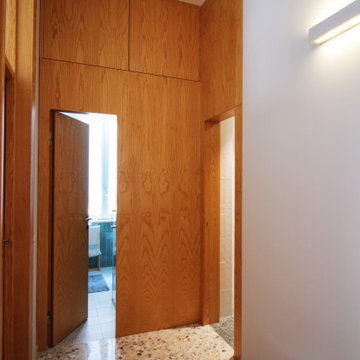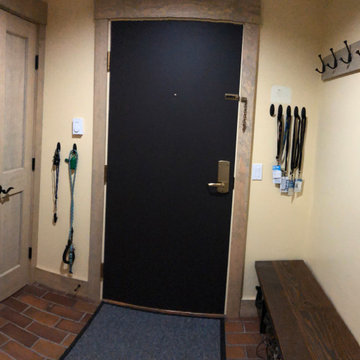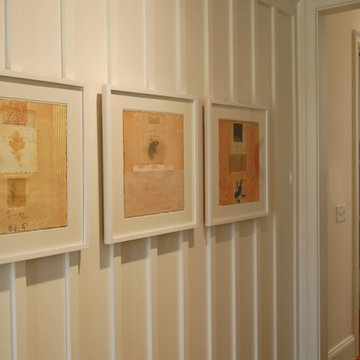461 foton på hall, med tegelgolv och terrazzogolv
Sortera efter:
Budget
Sortera efter:Populärt i dag
181 - 200 av 461 foton
Artikel 1 av 3
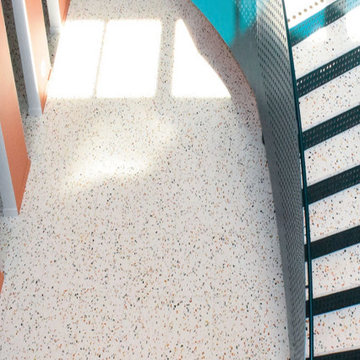
We like to think of marble agglomerate as a modern Venetian terrazzo that, thanks to its great style and performance, is the perfect solution for an endless array of projects, from the retail outlets of major fashion houses to prestigious business offices around the world, as well as for the exterior cladding for entire buildings. Constant investment in technology throughout the production process ensures certified high standards of quality, and our high level of production capacity.
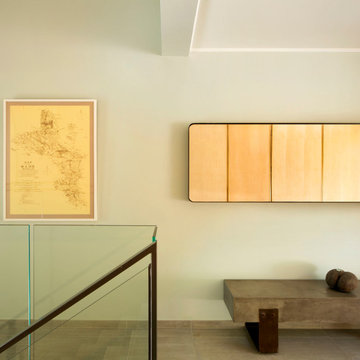
From the very first site visit the vision has been to capture the magnificent view and find ways to frame, surprise and combine it with movement through the building. This has been achieved in a Picturesque way by tantalising and choreographing the viewer’s experience.
The public-facing facade is muted with simple rendered panels, large overhanging roofs and a single point of entry, taking inspiration from Katsura Palace in Kyoto, Japan. Upon entering the cavernous and womb-like space the eye is drawn to a framed view of the Indian Ocean while the stair draws one down into the main house. Below, the panoramic vista opens up, book-ended by granitic cliffs, capped with lush tropical forests.
At the lower living level, the boundary between interior and veranda blur and the infinity pool seemingly flows into the ocean. Behind the stair, half a level up, the private sleeping quarters are concealed from view. Upstairs at entrance level, is a guest bedroom with en-suite bathroom, laundry, storage room and double garage. In addition, the family play-room on this level enjoys superb views in all directions towards the ocean and back into the house via an internal window.
In contrast, the annex is on one level, though it retains all the charm and rigour of its bigger sibling.
Internally, the colour and material scheme is minimalist with painted concrete and render forming the backdrop to the occasional, understated touches of steel, timber panelling and terrazzo. Externally, the facade starts as a rusticated rougher render base, becoming refined as it ascends the building. The composition of aluminium windows gives an overall impression of elegance, proportion and beauty. Both internally and externally, the structure is exposed and celebrated.
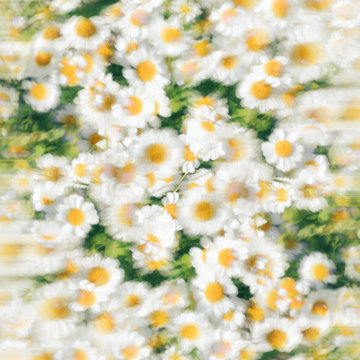
Test text for description
Idéer för mellanstora eklektiska hallar, med grå väggar, tegelgolv och grått golv
Idéer för mellanstora eklektiska hallar, med grå väggar, tegelgolv och grått golv
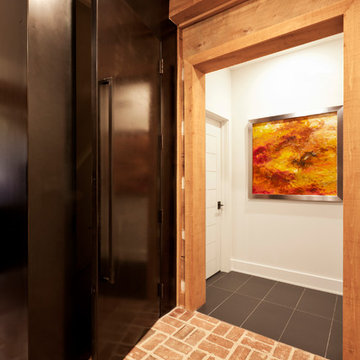
Hall leads to Basement to left via steel-wrapped door tied to stairway. Opening to the right leads to Master Suite - Interior Architecture: HAUS | Architecture For Modern Lifestyles - Construction Management: Blaze Construction - Photo: HAUS | Architecture
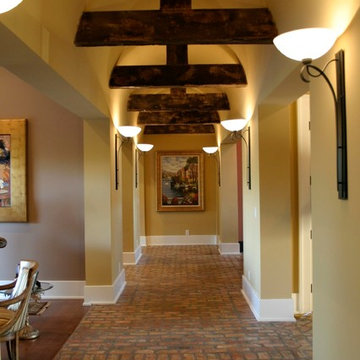
Idéer för en stor medelhavsstil hall, med beige väggar, tegelgolv och brunt golv
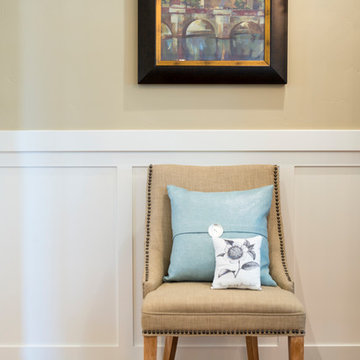
This home was originally built in 1950 and was renovated and redesigned to capture its traditional Woodland roots, while also capturing a sense of a clean and contemporary design.
Photos by: Farrell Scott
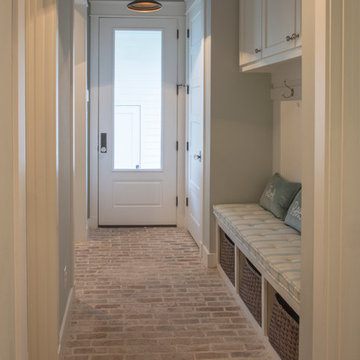
Karen Dorsey Photography
Idéer för mellanstora lantliga hallar, med blå väggar och tegelgolv
Idéer för mellanstora lantliga hallar, med blå väggar och tegelgolv
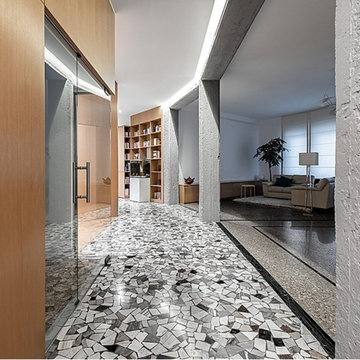
Il corridoio preesistente diventa parte integrante dello spazio giorno mediante la demolizione della parete di divisione. I pavimenti originali recuperati sono memoria della condizione precedente. Le strutture portanti in cemento armato, spazzolate e trattate, conferiscono allo spazio un piacevole carattere vintage post industriale.
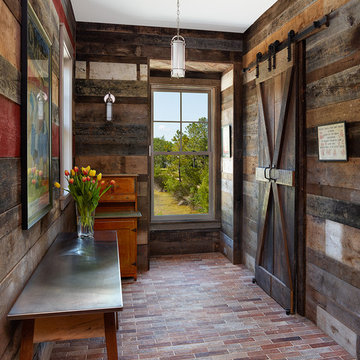
Holger Obenaus Photography
Idéer för att renovera en mellanstor eklektisk hall, med tegelgolv
Idéer för att renovera en mellanstor eklektisk hall, med tegelgolv
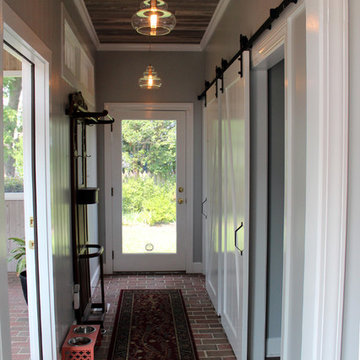
Sarah Afflerbach
Idéer för en rustik hall, med gröna väggar och tegelgolv
Idéer för en rustik hall, med gröna väggar och tegelgolv
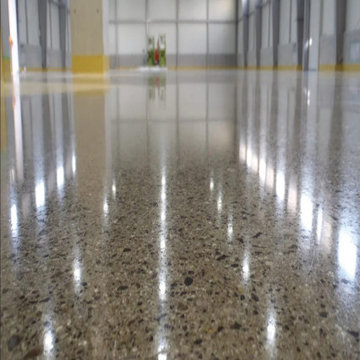
The cutting-edge technology and versatility we have developed over the years have resulted in four main line of Agglotech terrazzo — Unico. Small chips and contrasting background for a harmonious interplay of perspectives that lends this material vibrancy and depth.
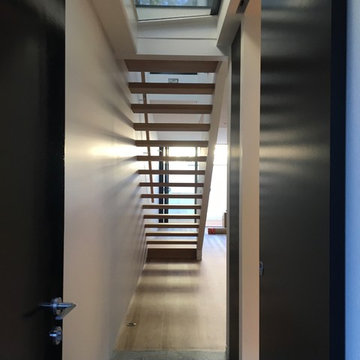
SWAD PL
Idéer för små funkis hallar, med vita väggar, terrazzogolv och vitt golv
Idéer för små funkis hallar, med vita väggar, terrazzogolv och vitt golv
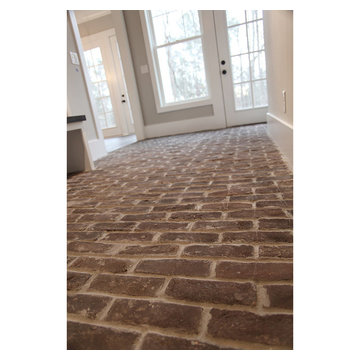
A brick floor adds rustic charm.
Idéer för mellanstora vintage hallar, med grå väggar och tegelgolv
Idéer för mellanstora vintage hallar, med grå väggar och tegelgolv
461 foton på hall, med tegelgolv och terrazzogolv
10
