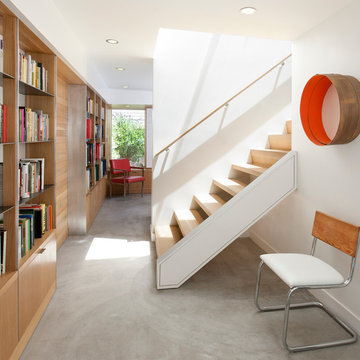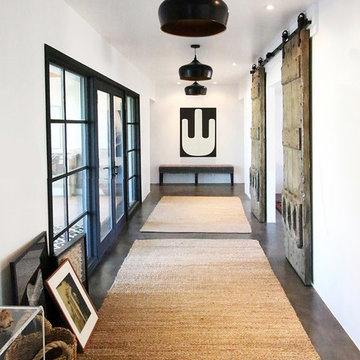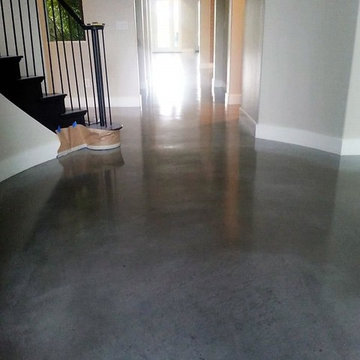3 186 foton på hall, med travertin golv och betonggolv
Sortera efter:
Budget
Sortera efter:Populärt i dag
21 - 40 av 3 186 foton
Artikel 1 av 3
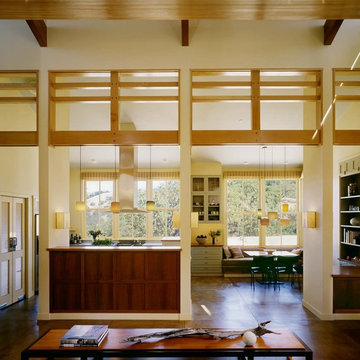
View from hall into kitchen and dining areas.
Cathy Schwabe Architecture.
Photograph by David Wakely.
Inredning av en modern hall, med betonggolv
Inredning av en modern hall, med betonggolv

This family has a lot children. This long hallway filled with bench seats that lift up to allow storage of any item they may need. Photography by Greg Hoppe
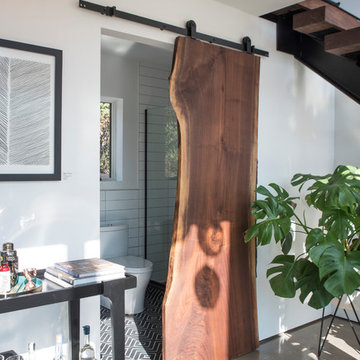
photo by Deborah Degraffenreid
Foto på en liten skandinavisk hall, med vita väggar och betonggolv
Foto på en liten skandinavisk hall, med vita väggar och betonggolv
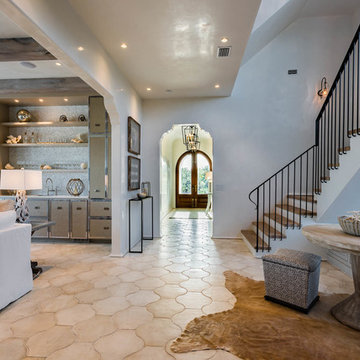
Idéer för mycket stora vintage hallar, med vita väggar, betonggolv och beiget golv
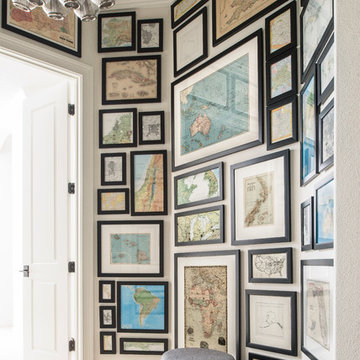
Stephen Allen Photography
Idéer för att renovera en liten funkis hall, med vita väggar och travertin golv
Idéer för att renovera en liten funkis hall, med vita väggar och travertin golv

Doors off the landing to bedrooms and bathroom. Doors and handles are bespoke, made by a local joiner.
Photo credit: Mark Bolton Photography
Idéer för en mellanstor modern hall, med blå väggar och betonggolv
Idéer för en mellanstor modern hall, med blå väggar och betonggolv

Modern ski chalet with walls of windows to enjoy the mountainous view provided of this ski-in ski-out property. Formal and casual living room areas allow for flexible entertaining.
Construction - Bear Mountain Builders
Interiors - Hunter & Company
Photos - Gibeon Photography
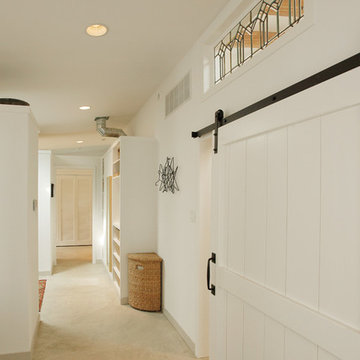
Modern Loft designed and built by Sullivan Building & Design Group.
Custom sliding barn door built by Cider Press Woodworks.
Photo credit: Kathleen Connally

Photos by Jeff Fountain
Rustik inredning av en hall, med betonggolv och bruna väggar
Rustik inredning av en hall, med betonggolv och bruna väggar

Reforma integral Sube Interiorismo www.subeinteriorismo.com
Biderbost Photo
Klassisk inredning av en stor hall, med grå väggar, travertin golv och grått golv
Klassisk inredning av en stor hall, med grå väggar, travertin golv och grått golv
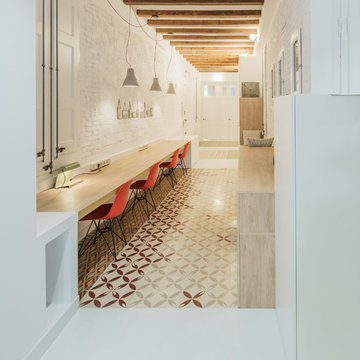
Architect: Joanquin Anton
Interior Design: Violette Bay
Photography: Marco Ambrosini
Inspiration för en mellanstor funkis hall, med vita väggar och betonggolv
Inspiration för en mellanstor funkis hall, med vita väggar och betonggolv
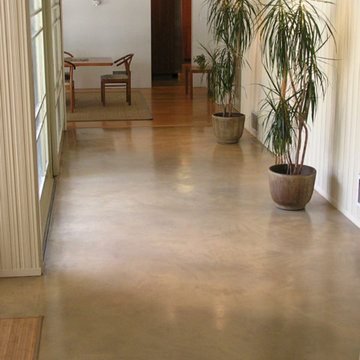
This is a concrete topping with acid stain and sealer.
Modern inredning av en hall, med betonggolv
Modern inredning av en hall, med betonggolv

Effect Home Builders Ltd.
Modern inredning av en mellanstor hall, med grått golv, grå väggar och betonggolv
Modern inredning av en mellanstor hall, med grått golv, grå väggar och betonggolv
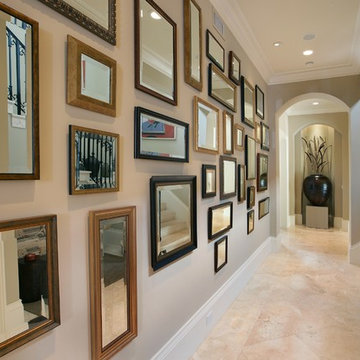
Eklektisk inredning av en hall, med beige väggar, travertin golv och beiget golv

Open-plan industrial loft space in Gastown, Vancouver. The interior palette comprises of exposed brick, polished concrete floors and douglas fir beams. Vintage and contemporary furniture pieces, including the bespoke sofa piece, complement the raw shell.
design storey architects
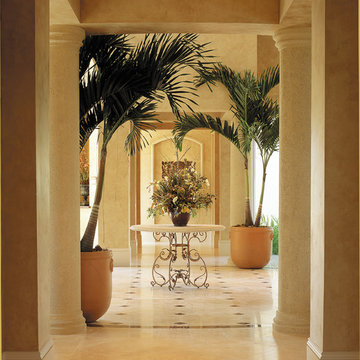
The Sater Design Collection's luxury, Mediterranean home plan "Prestonwood" (Plan #6922). http://saterdesign.com/product/prestonwood/
3 186 foton på hall, med travertin golv och betonggolv
2
