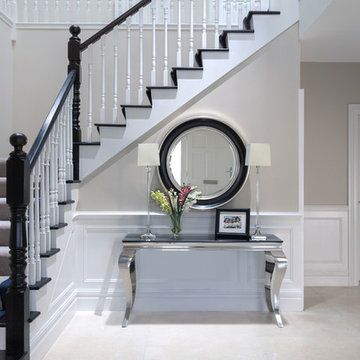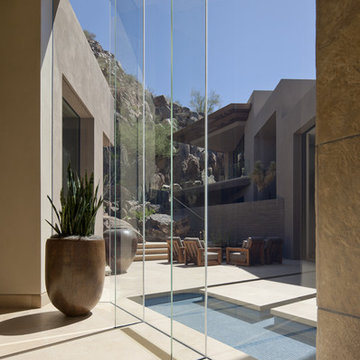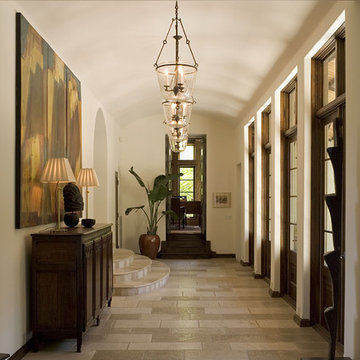1 694 foton på hall, med travertin golv och kalkstensgolv
Sortera efter:
Budget
Sortera efter:Populärt i dag
81 - 100 av 1 694 foton
Artikel 1 av 3
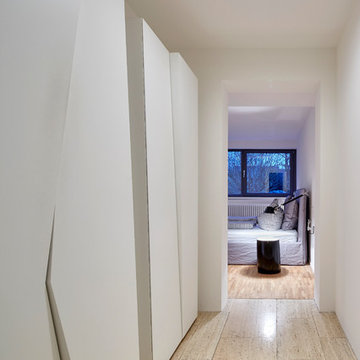
Foto: marcwinkel.de
Modern inredning av en liten hall, med travertin golv, vita väggar och beiget golv
Modern inredning av en liten hall, med travertin golv, vita väggar och beiget golv

Andre Bernard Photography
Modern inredning av en stor hall, med beige väggar, grått golv och kalkstensgolv
Modern inredning av en stor hall, med beige väggar, grått golv och kalkstensgolv

The hall leads from the foyer to the second family room, the pool bathroom, and the back bedroom.
Idéer för att renovera en mellanstor medelhavsstil hall, med flerfärgade väggar, travertin golv och flerfärgat golv
Idéer för att renovera en mellanstor medelhavsstil hall, med flerfärgade väggar, travertin golv och flerfärgat golv
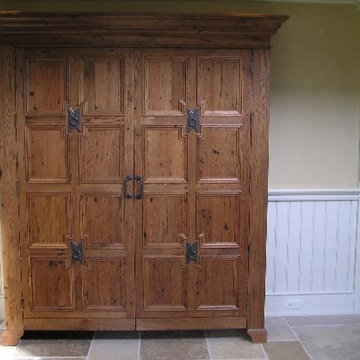
Klassisk inredning av en mellanstor hall, med beige väggar och kalkstensgolv
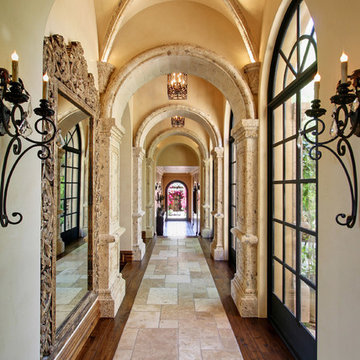
Stone arches and vaulted ceilings in the hallway with beautiful pendant lighting and wall sconces.
Foto på en mycket stor medelhavsstil hall, med beige väggar, travertin golv och flerfärgat golv
Foto på en mycket stor medelhavsstil hall, med beige väggar, travertin golv och flerfärgat golv
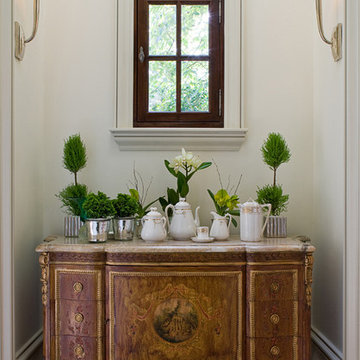
James Lockhart photo
Idéer för en liten klassisk hall, med vita väggar och travertin golv
Idéer för en liten klassisk hall, med vita väggar och travertin golv
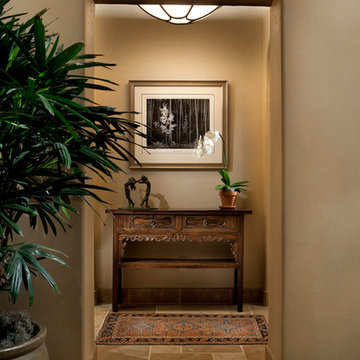
Dino Tonn Photography
Inspiration för mellanstora medelhavsstil hallar, med beige väggar och travertin golv
Inspiration för mellanstora medelhavsstil hallar, med beige väggar och travertin golv
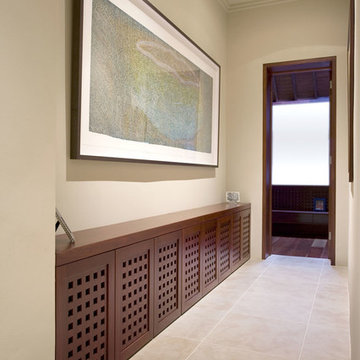
Built in credenza, benchtop and doors made from jarrah timber. Push-catch doors
Idéer för att renovera en stor funkis hall, med beige väggar och travertin golv
Idéer för att renovera en stor funkis hall, med beige väggar och travertin golv
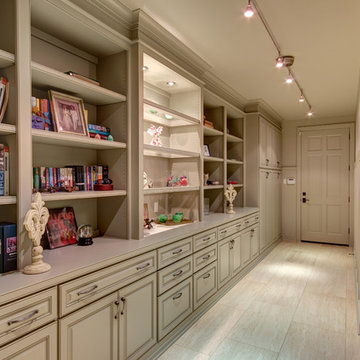
Idéer för att renovera en stor vintage hall, med beige väggar, travertin golv och beiget golv
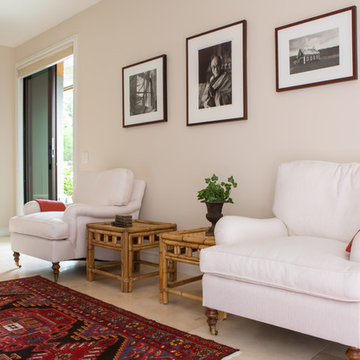
Lori Dennis Interior Design
Erika Bierman Photography
Klassisk inredning av en stor hall, med beige väggar, kalkstensgolv och beiget golv
Klassisk inredning av en stor hall, med beige väggar, kalkstensgolv och beiget golv
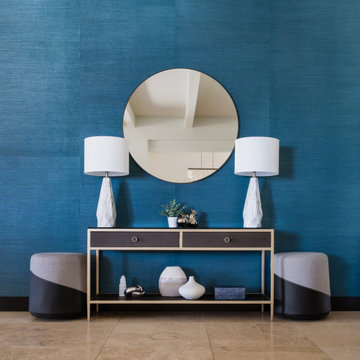
Blue grasscloth wallpaper, metal and leather console table, white lamps, ottomans, painted beams
Foto på en funkis hall, med blå väggar och travertin golv
Foto på en funkis hall, med blå väggar och travertin golv
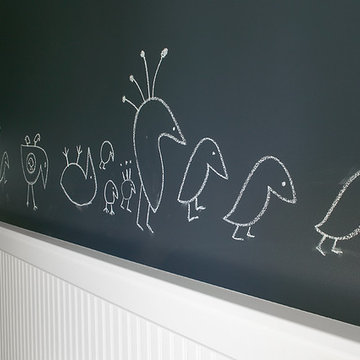
Packed with cottage attributes, Sunset View features an open floor plan without sacrificing intimate spaces. Detailed design elements and updated amenities add both warmth and character to this multi-seasonal, multi-level Shingle-style-inspired home. Columns, beams, half-walls and built-ins throughout add a sense of Old World craftsmanship. Opening to the kitchen and a double-sided fireplace, the dining room features a lounge area and a curved booth that seats up to eight at a time. When space is needed for a larger crowd, furniture in the sitting area can be traded for an expanded table and more chairs. On the other side of the fireplace, expansive lake views are the highlight of the hearth room, which features drop down steps for even more beautiful vistas. An unusual stair tower connects the home’s five levels. While spacious, each room was designed for maximum living in minimum space.
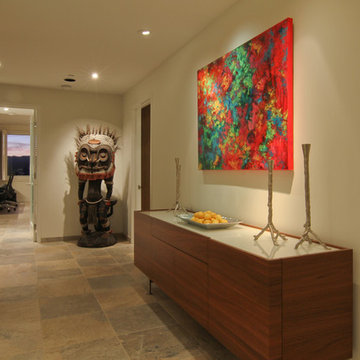
Entry looking through towards the office behind Mr. Tiki.
Colinericphoto.com
Inspiration för mellanstora moderna hallar, med vita väggar och travertin golv
Inspiration för mellanstora moderna hallar, med vita väggar och travertin golv
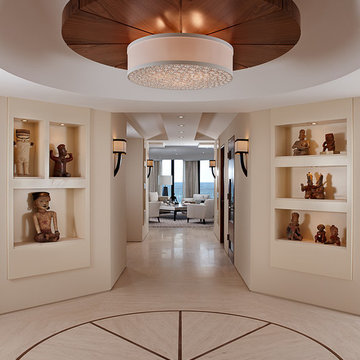
Beautiful View of the Ocean from the Foyer Accentuated by Clean Lines, Neutral Palette and Uniquely Tiered Ceilings.
Inredning av en modern mycket stor hall, med beige väggar och kalkstensgolv
Inredning av en modern mycket stor hall, med beige väggar och kalkstensgolv

COUNTRY HOUSE INTERIOR DESIGN PROJECT
We were thrilled to be asked to provide our full interior design service for this luxury new-build country house, deep in the heart of the Lincolnshire hills.
Our client approached us as soon as his offer had been accepted on the property – the year before it was due to be finished. This was ideal, as it meant we could be involved in some important decisions regarding the interior architecture. Most importantly, we were able to input into the design of the kitchen and the state-of-the-art lighting and automation system.
This beautiful country house now boasts an ambitious, eclectic array of design styles and flavours. Some of the rooms are intended to be more neutral and practical for every-day use. While in other areas, Tim has injected plenty of drama through his signature use of colour, statement pieces and glamorous artwork.
FORMULATING THE DESIGN BRIEF
At the initial briefing stage, our client came to the table with a head full of ideas. Potential themes and styles to incorporate – thoughts on how each room might look and feel. As always, Tim listened closely. Ideas were brainstormed and explored; requirements carefully talked through. Tim then formulated a tight brief for us all to agree on before embarking on the designs.
METROPOLIS MEETS RADIO GAGA GRANDEUR
Two areas of special importance to our client were the grand, double-height entrance hall and the formal drawing room. The brief we settled on for the hall was Metropolis – Battersea Power Station – Radio Gaga Grandeur. And for the drawing room: James Bond’s drawing room where French antiques meet strong, metallic engineered Art Deco pieces. The other rooms had equally stimulating design briefs, which Tim and his team responded to with the same level of enthusiasm.
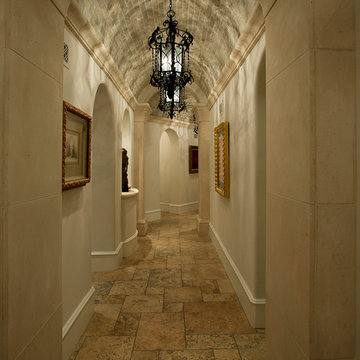
This gorgeous brick-ceiling hallway has custom lighting illuminating the hall.
Idéer för att renovera en stor vintage hall, med beige väggar, travertin golv och beiget golv
Idéer för att renovera en stor vintage hall, med beige väggar, travertin golv och beiget golv
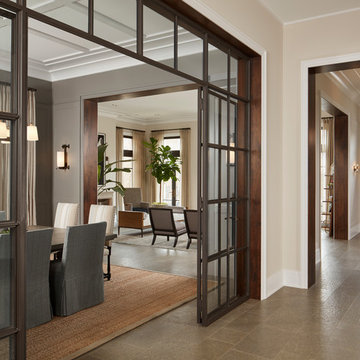
Walnut jambs at Cased Openings.
Architecture, Design & Construction by BGD&C
Interior Design by Kaldec Architecture + Design
Exterior Photography: Tony Soluri
Interior Photography: Nathan Kirkman
1 694 foton på hall, med travertin golv och kalkstensgolv
5
