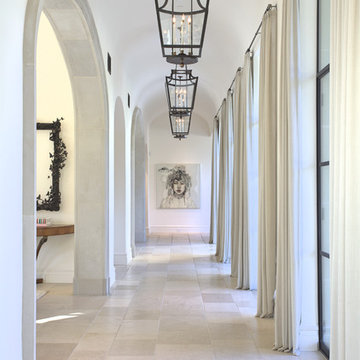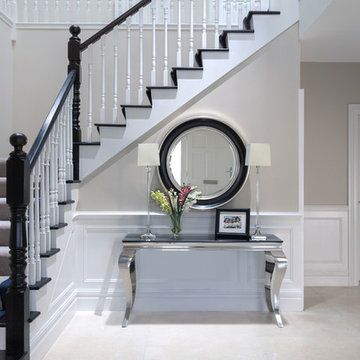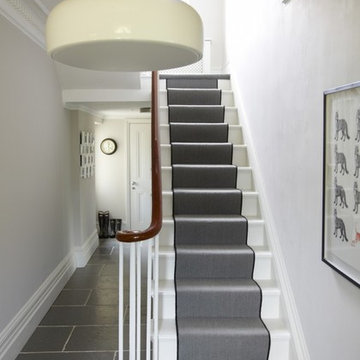910 foton på hall, med kalkstensgolv
Sortera efter:
Budget
Sortera efter:Populärt i dag
1 - 20 av 910 foton
Artikel 1 av 2

Dana Greene Photography
Foto på en mellanstor vintage hall, med vita väggar och kalkstensgolv
Foto på en mellanstor vintage hall, med vita väggar och kalkstensgolv
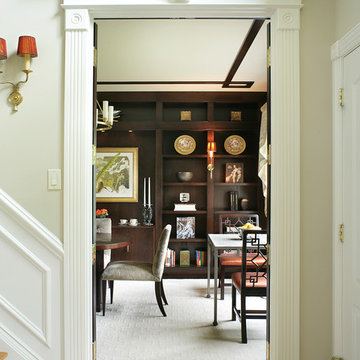
Here is a view of the ASID award winning library/dining room from the foyer
Designer: Jo Ann Alston
Photogrpaher: Peter Rymwid
Idéer för att renovera en mellanstor eklektisk hall, med beige väggar och kalkstensgolv
Idéer för att renovera en mellanstor eklektisk hall, med beige väggar och kalkstensgolv
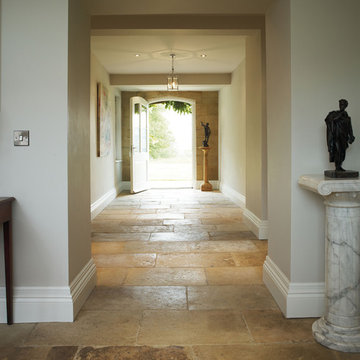
Antique Blonde Barr is one of the finest antique reclaimed products available today. This elegant, beige surface from the 18th and 19th Century, is sourced and reclaimed from the grandest houses and chateaus between Montpellier and Avignon in France. Suitable for internal and external floor applications, depending on climate, Blonde Barr has been used with great success in more traditional interiors.
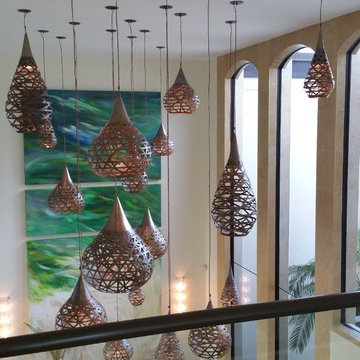
Exotisk inredning av en stor hall, med beige väggar och kalkstensgolv

Not many mudrooms have the ambience of an art gallery, but this cleverly designed area has white oak cubbies and cabinets for storage and a custom wall frame at right that features rotating artwork. The flooring is European oak.
Project Details // Now and Zen
Renovation, Paradise Valley, Arizona
Architecture: Drewett Works
Builder: Brimley Development
Interior Designer: Ownby Design
Photographer: Dino Tonn
Millwork: Rysso Peters
Limestone (Demitasse) flooring and walls: Solstice Stone
Windows (Arcadia): Elevation Window & Door
https://www.drewettworks.com/now-and-zen/
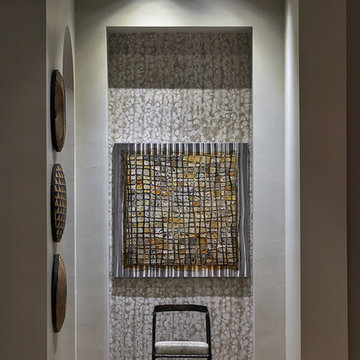
Tucked into the niche at the end of this hallway is a heavy, patinated bronze chair upholstered with Kelly Wearstler fabric. On the wall above it, a textural metal collage.
Photo by Brian Gassel

Opera limestone floor tiles in a honed finish from Artisans of Devizes.
Foto på en funkis hall, med kalkstensgolv
Foto på en funkis hall, med kalkstensgolv

James Lockhart photo
Bild på en stor medelhavsstil hall, med vita väggar, kalkstensgolv och beiget golv
Bild på en stor medelhavsstil hall, med vita väggar, kalkstensgolv och beiget golv
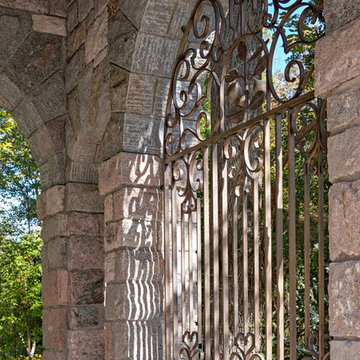
Alice Washburn Award 2015 - Winner - Accessory Building
athome A list Awards 2015 - Finalist - Best Pool House
Robert Benson Photography
Idéer för hallar, med bruna väggar och kalkstensgolv
Idéer för hallar, med bruna väggar och kalkstensgolv
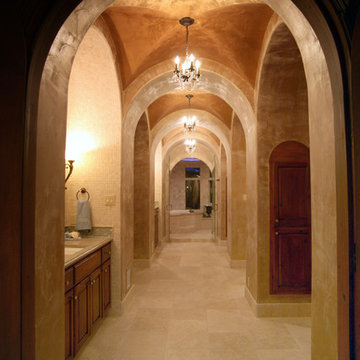
Mediterranean
Master Bath Groin Vaults
Inredning av en medelhavsstil stor hall, med beige väggar och kalkstensgolv
Inredning av en medelhavsstil stor hall, med beige väggar och kalkstensgolv
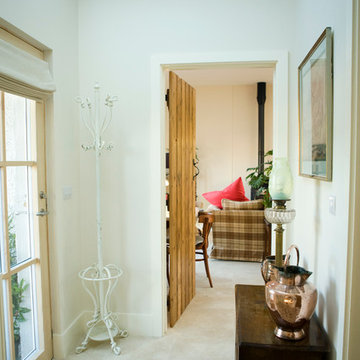
The hallway is top light by a generous roof light. The floor throughout the unit, which contains hall, bathroom, bedroom and Living Room / Kitchen, is a natural limestone. Doors are of salvaged and oiled pine with traditional latch fittings. Windows are Alu-Clad Nordic Pine by Harmon Vindeur. Photo by Denis O'Farrell

Stepping out of the at-home wellness center and into a connecting hallway, the pool remains in sight through a large, floor-to-ceiling, wall-to-wall window.
Custom windows, doors, and hardware designed and furnished by Thermally Broken Steel USA.
Other sources:
Kuro Shou Sugi Ban Charred Cypress cladding: reSAWN TIMBER Co.
Bronze and Wool Sheep Statue: Old Plank Collection.
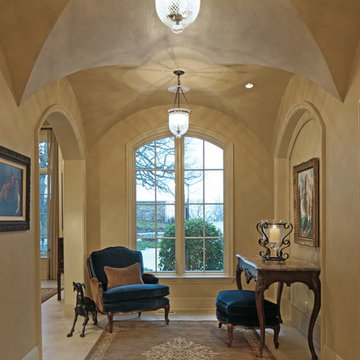
Tom Kessler Photography
Klassisk inredning av en mycket stor hall, med beige väggar och kalkstensgolv
Klassisk inredning av en mycket stor hall, med beige väggar och kalkstensgolv
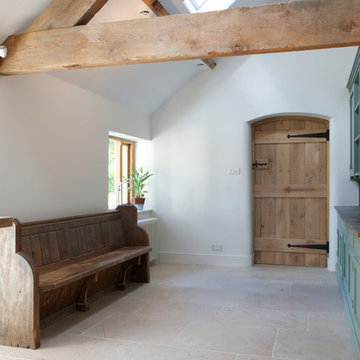
Buscot Limestone with a seasoned finish from Artisans of Devizes.
Foto på en lantlig hall, med kalkstensgolv
Foto på en lantlig hall, med kalkstensgolv

Modern Farmhouse Loft Hall with sitting area
Inspiration för en lantlig hall, med vita väggar, kalkstensgolv och brunt golv
Inspiration för en lantlig hall, med vita väggar, kalkstensgolv och brunt golv
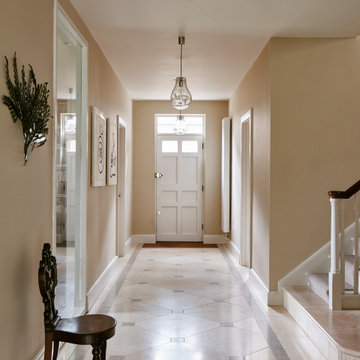
Klassisk inredning av en stor hall, med beige väggar, kalkstensgolv och flerfärgat golv
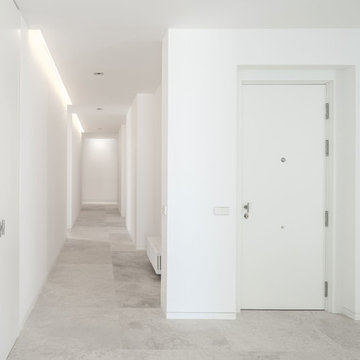
fotos: Pablo Casares
Modern inredning av en hall, med vita väggar, kalkstensgolv och grått golv
Modern inredning av en hall, med vita väggar, kalkstensgolv och grått golv
910 foton på hall, med kalkstensgolv
1
