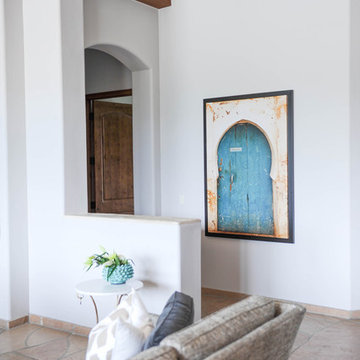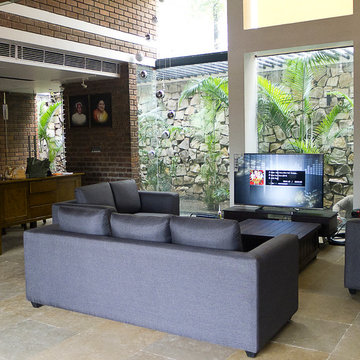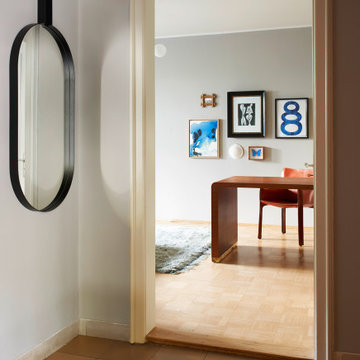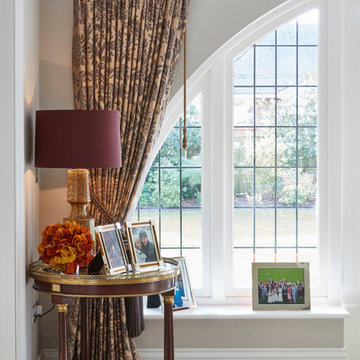39 foton på eklektisk hall, med kalkstensgolv
Sortera efter:
Budget
Sortera efter:Populärt i dag
1 - 20 av 39 foton
Artikel 1 av 3
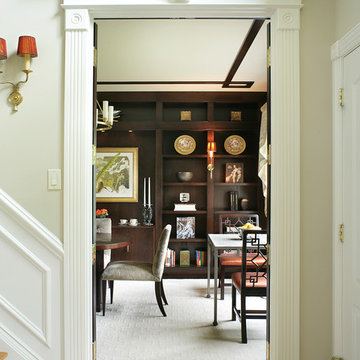
Here is a view of the ASID award winning library/dining room from the foyer
Designer: Jo Ann Alston
Photogrpaher: Peter Rymwid
Idéer för att renovera en mellanstor eklektisk hall, med beige väggar och kalkstensgolv
Idéer för att renovera en mellanstor eklektisk hall, med beige väggar och kalkstensgolv

COUNTRY HOUSE INTERIOR DESIGN PROJECT
We were thrilled to be asked to provide our full interior design service for this luxury new-build country house, deep in the heart of the Lincolnshire hills.
Our client approached us as soon as his offer had been accepted on the property – the year before it was due to be finished. This was ideal, as it meant we could be involved in some important decisions regarding the interior architecture. Most importantly, we were able to input into the design of the kitchen and the state-of-the-art lighting and automation system.
This beautiful country house now boasts an ambitious, eclectic array of design styles and flavours. Some of the rooms are intended to be more neutral and practical for every-day use. While in other areas, Tim has injected plenty of drama through his signature use of colour, statement pieces and glamorous artwork.
FORMULATING THE DESIGN BRIEF
At the initial briefing stage, our client came to the table with a head full of ideas. Potential themes and styles to incorporate – thoughts on how each room might look and feel. As always, Tim listened closely. Ideas were brainstormed and explored; requirements carefully talked through. Tim then formulated a tight brief for us all to agree on before embarking on the designs.
METROPOLIS MEETS RADIO GAGA GRANDEUR
Two areas of special importance to our client were the grand, double-height entrance hall and the formal drawing room. The brief we settled on for the hall was Metropolis – Battersea Power Station – Radio Gaga Grandeur. And for the drawing room: James Bond’s drawing room where French antiques meet strong, metallic engineered Art Deco pieces. The other rooms had equally stimulating design briefs, which Tim and his team responded to with the same level of enthusiasm.
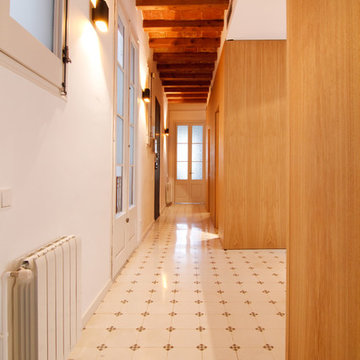
Photo: Linda Aladro
Idéer för stora eklektiska hallar, med vita väggar och kalkstensgolv
Idéer för stora eklektiska hallar, med vita väggar och kalkstensgolv
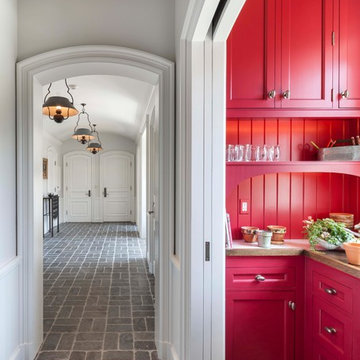
Stone flooring in a basket weave pattern predominates in this corridor leading from the potting room to the mudroom beyond with its vaulted ceiling and archtop paneled doors. Woodruff Brown Photography
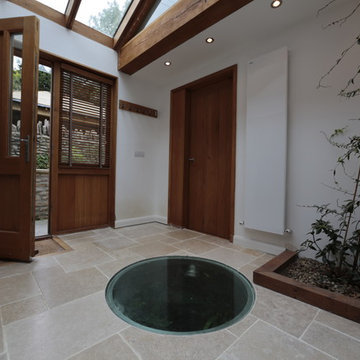
Marco Caselli Nirmal
Foto på en liten eklektisk hall, med vita väggar och kalkstensgolv
Foto på en liten eklektisk hall, med vita väggar och kalkstensgolv
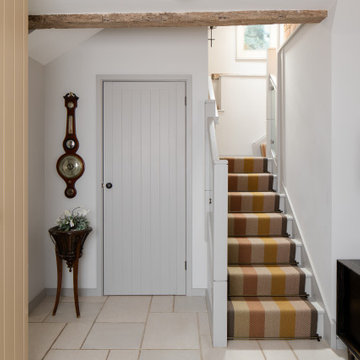
Open hallway with bespoke cabinetry
Foto på en mellanstor eklektisk hall, med grå väggar, kalkstensgolv och vitt golv
Foto på en mellanstor eklektisk hall, med grå väggar, kalkstensgolv och vitt golv
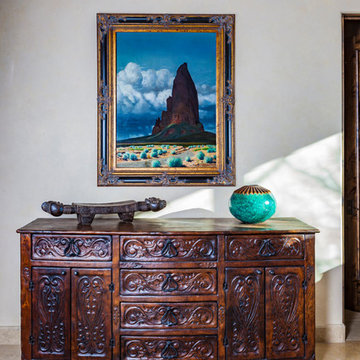
Decorative hallways in this Scottsdale home showcase custom casegoods, artwork, decor, and a large Persian rug- just the right amount of decoration for this elegant home!
Designed by Design Directives, LLC., who are based in Scottsdale and serving throughout Phoenix, Paradise Valley, Cave Creek, Carefree, and Sedona.
For more about Design Directives, click here: https://susanherskerasid.com/
To learn more about this project, click here: https://susanherskerasid.com/urban-ranch
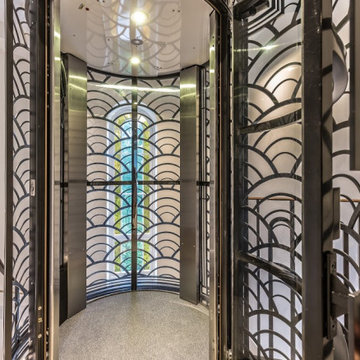
Architecture by PTP Architects; Interior Design by Gerald Moran Interiors; Works and Photographs by Rupert Cordle Town & Country
Idéer för stora eklektiska hallar, med grå väggar, kalkstensgolv och grått golv
Idéer för stora eklektiska hallar, med grå väggar, kalkstensgolv och grått golv
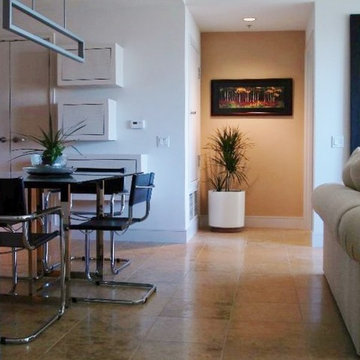
The open living space accommodates dining and living areas with an open path to connect the bedroom and office wings.
Eklektisk inredning av en mellanstor hall, med kalkstensgolv
Eklektisk inredning av en mellanstor hall, med kalkstensgolv
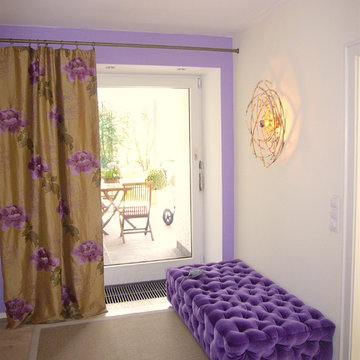
Neugestaltung einer Diele! Siehe VORHER-Photo! Bildnachweis Firma Raumeslust
Idéer för att renovera en eklektisk hall, med kalkstensgolv
Idéer för att renovera en eklektisk hall, med kalkstensgolv
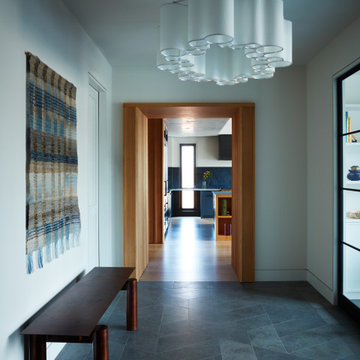
The Entry Hall features dark limestone tile that was custom cut into a random geometric pattern - very minimal and only furnished with "functional artpieces"
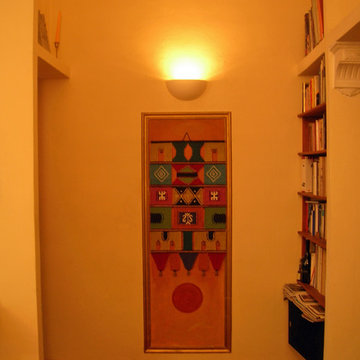
Giuseppe Belluardo
Idéer för små eklektiska hallar, med gula väggar och kalkstensgolv
Idéer för små eklektiska hallar, med gula väggar och kalkstensgolv
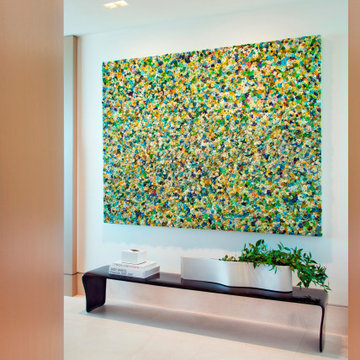
Hallway with cladded entry to powder room.
Exempel på en mellanstor eklektisk hall, med kalkstensgolv
Exempel på en mellanstor eklektisk hall, med kalkstensgolv
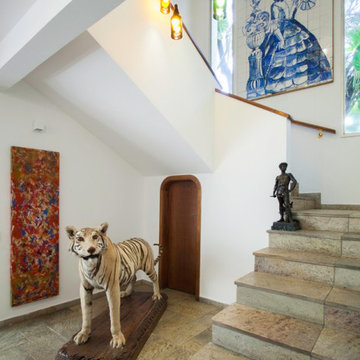
The tiger was a gift from the owner of Air France when he had to move back to France he decided to leave it with the clients as a present. Like the owners, we are not in favor to kill animals.

Chris Eardley
Exempel på en stor eklektisk hall, med vita väggar, kalkstensgolv och beiget golv
Exempel på en stor eklektisk hall, med vita väggar, kalkstensgolv och beiget golv
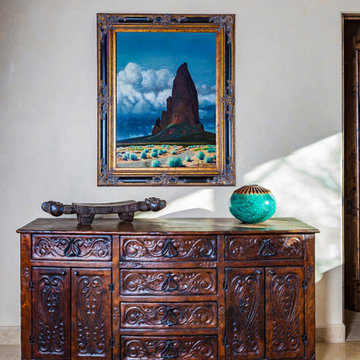
Decorative hallways in this Scottsdale home showcase custom casegoods, artwork, decor, and a large Persian rug- just the right amount of decoration for this elegant home!
Designed by Design Directives, LLC., who are based in Scottsdale and serving throughout Phoenix, Paradise Valley, Cave Creek, Carefree, and Sedona.
For more about Design Directives, click here: https://susanherskerasid.com/
To learn more about this project, click here: https://susanherskerasid.com/urban-ranch/
39 foton på eklektisk hall, med kalkstensgolv
1
