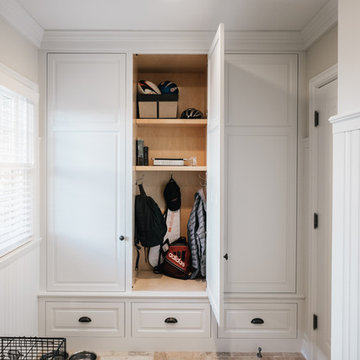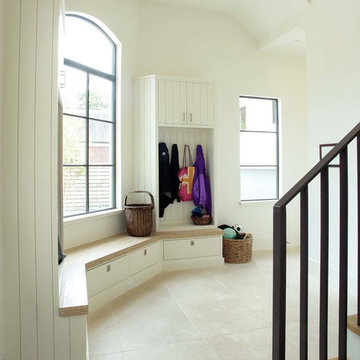784 foton på hall, med travertin golv
Sortera efter:
Budget
Sortera efter:Populärt i dag
141 - 160 av 784 foton
Artikel 1 av 2

Idéer för att renovera en stor vintage hall, med grå väggar och travertin golv
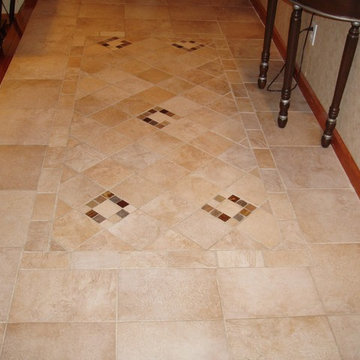
Bild på en mellanstor medelhavsstil hall, med beige väggar och travertin golv
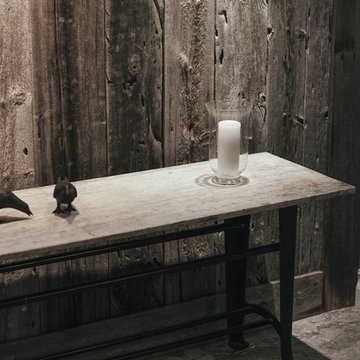
Inspiration för mellanstora rustika hallar, med grå väggar och travertin golv
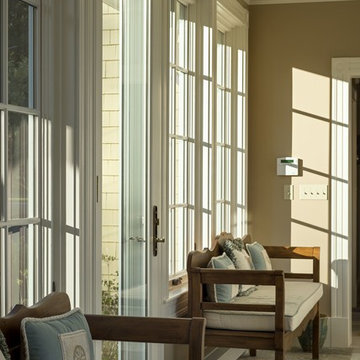
The elegant head molding and casing on the large windows in this hallway bring classic beauty to a transitional space.
Bild på en vintage hall, med beige väggar och travertin golv
Bild på en vintage hall, med beige väggar och travertin golv
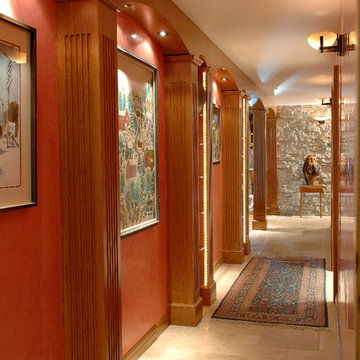
Inspiration för en vintage hall, med röda väggar och travertin golv
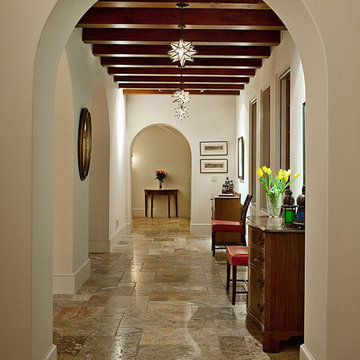
Architect: Bob Easton AIA
General Contractor: Allen Construction
Photographer: Jim Bartsch Photography
Inspiration för en stor medelhavsstil hall, med vita väggar och travertin golv
Inspiration för en stor medelhavsstil hall, med vita väggar och travertin golv
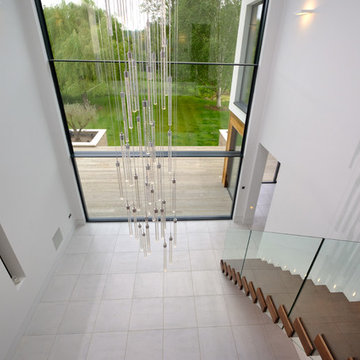
The minimal windows Guillotine Windows installed to this new build property offers high levels of thermal insulations, solar protection and transparency.
Glass balustrades were used on the staircase as a protection batter while allowing light to penetrate further into the building.
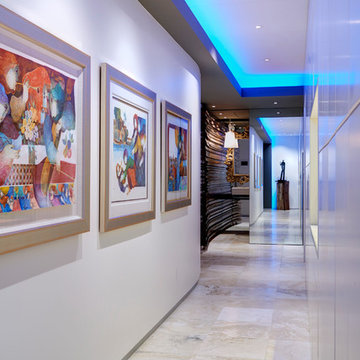
Gallery to Master Suite includes custom artwork and ample storage - Interior Architecture: HAUS | Architecture + LEVEL Interiors - Photo: Ryan Kurtz
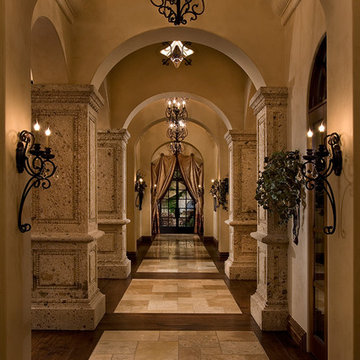
We love this traditional style hallway with marble and wood floors, vaulted ceilings, and beautiful lighting fixtures.
Medelhavsstil inredning av en mycket stor hall, med beige väggar och travertin golv
Medelhavsstil inredning av en mycket stor hall, med beige väggar och travertin golv
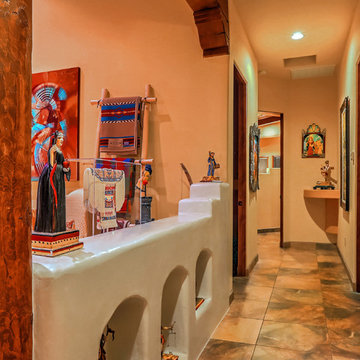
Photographer: Style Tours ABQ
Inredning av en amerikansk mellanstor hall, med beige väggar, travertin golv och beiget golv
Inredning av en amerikansk mellanstor hall, med beige väggar, travertin golv och beiget golv
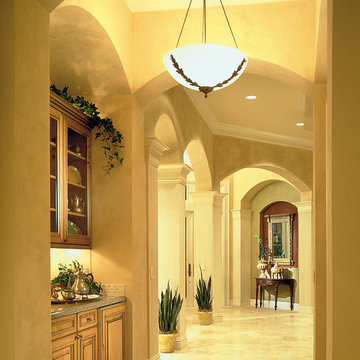
The Sater Design Collection's luxury, modern Mediterranean home plan "St. Regis Grand" (Plan #6916). http://saterdesign.com/product/st-regis-grand/
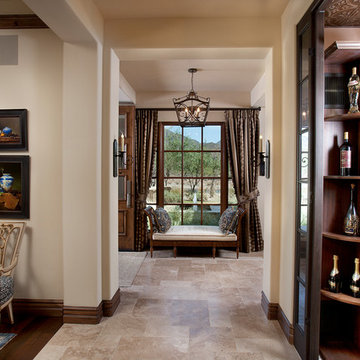
The genesis of design for this desert retreat was the informal dining area in which the clients, along with family and friends, would gather.
Located in north Scottsdale’s prestigious Silverleaf, this ranch hacienda offers 6,500 square feet of gracious hospitality for family and friends. Focused around the informal dining area, the home’s living spaces, both indoor and outdoor, offer warmth of materials and proximity for expansion of the casual dining space that the owners envisioned for hosting gatherings to include their two grown children, parents, and many friends.
The kitchen, adjacent to the informal dining, serves as the functioning heart of the home and is open to the great room, informal dining room, and office, and is mere steps away from the outdoor patio lounge and poolside guest casita. Additionally, the main house master suite enjoys spectacular vistas of the adjacent McDowell mountains and distant Phoenix city lights.
The clients, who desired ample guest quarters for their visiting adult children, decided on a detached guest casita featuring two bedroom suites, a living area, and a small kitchen. The guest casita’s spectacular bedroom mountain views are surpassed only by the living area views of distant mountains seen beyond the spectacular pool and outdoor living spaces.
Project Details | Desert Retreat, Silverleaf – Scottsdale, AZ
Architect: C.P. Drewett, AIA, NCARB; Drewett Works, Scottsdale, AZ
Builder: Sonora West Development, Scottsdale, AZ
Photographer: Dino Tonn
Featured in Phoenix Home and Garden, May 2015, “Sporting Style: Golf Enthusiast Christie Austin Earns Top Scores on the Home Front”
See more of this project here: http://drewettworks.com/desert-retreat-at-silverleaf/
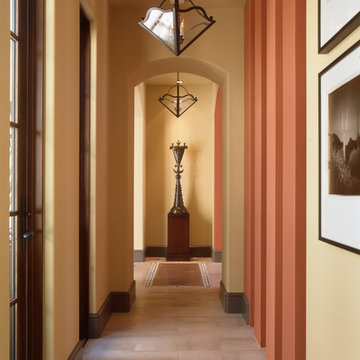
The hallways in this residence sport colored walls as a continuation of our color palate for the home. Custom pendant lights are iron and seeded glass. The limestone floors run throughout to provide a continuity. A collection of black and white photography is displayed throughout the house.
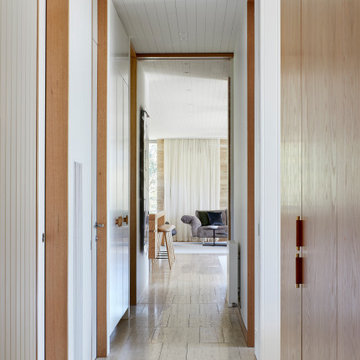
The arrangement of the family, kitchen and dining space is designed to be social, true to the modernist ethos. The open plan living, walls of custom joinery, fireplace, high overhead windows, and floor to ceiling glass sliders all pay respect to successful and appropriate techniques of modernity. Almost architectural natural linen sheer curtains and Japanese style sliding screens give control over privacy, light and views
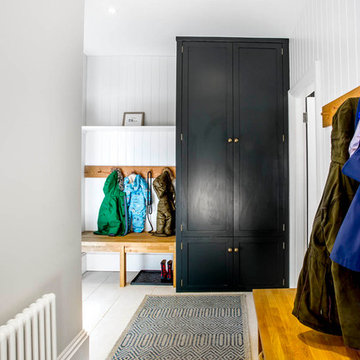
Inspiration för en mellanstor vintage hall, med vita väggar och travertin golv
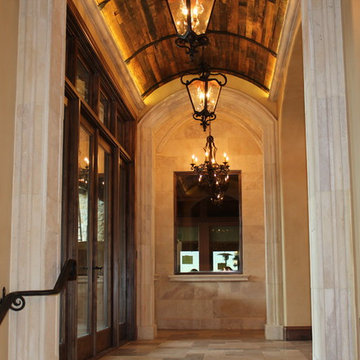
Bild på en mellanstor medelhavsstil hall, med beige väggar, travertin golv och beiget golv
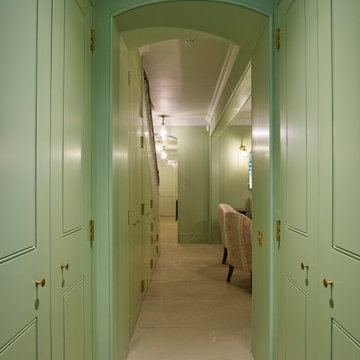
Idéer för små vintage hallar, med gröna väggar, travertin golv och beiget golv
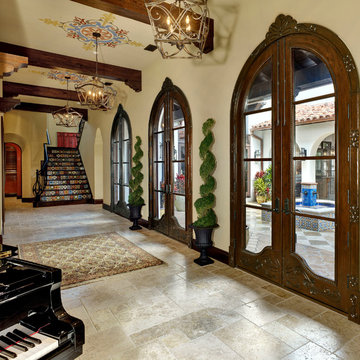
Larry Taylor Architectural Photography
Bild på en stor medelhavsstil hall, med beige väggar, travertin golv och beiget golv
Bild på en stor medelhavsstil hall, med beige väggar, travertin golv och beiget golv
784 foton på hall, med travertin golv
8
