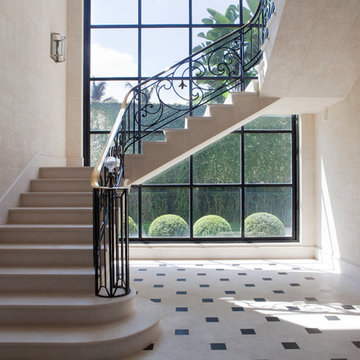5 264 foton på hall, med vinylgolv och klinkergolv i porslin
Sortera efter:
Budget
Sortera efter:Populärt i dag
141 - 160 av 5 264 foton
Artikel 1 av 3
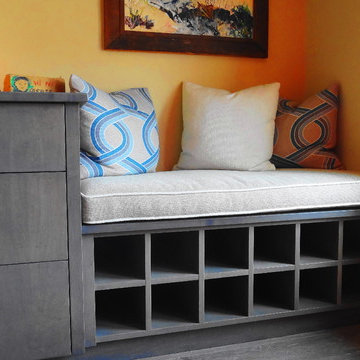
Remodeled entry hall in 1970s condo. Closet replaced with builtin for more open feel.
Boardwalk Builders, Rehoboth Beach, DE
www.boardwalkbuilders.com
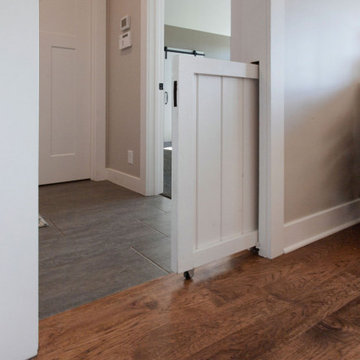
Idéer för att renovera en mellanstor lantlig hall, med grå väggar, klinkergolv i porslin och grått golv
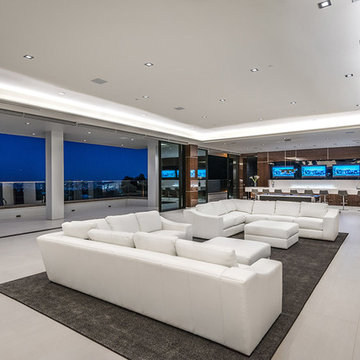
Recreation area with soft white leather sofas with a bar and a spacious glass terrace with an amazing view.
Inspiration för mycket stora moderna hallar, med vita väggar, klinkergolv i porslin och vitt golv
Inspiration för mycket stora moderna hallar, med vita väggar, klinkergolv i porslin och vitt golv
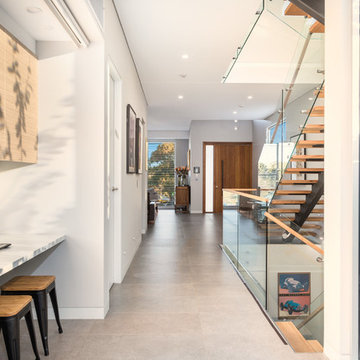
In a long thin terrace, this is one way of letting light into the centre of an otherwise dark part of the home
Inspiration för en mellanstor funkis hall, med vita väggar, beiget golv och klinkergolv i porslin
Inspiration för en mellanstor funkis hall, med vita väggar, beiget golv och klinkergolv i porslin
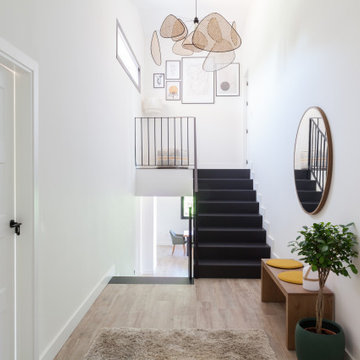
Inspiration för stora moderna hallar, med vita väggar, klinkergolv i porslin och brunt golv
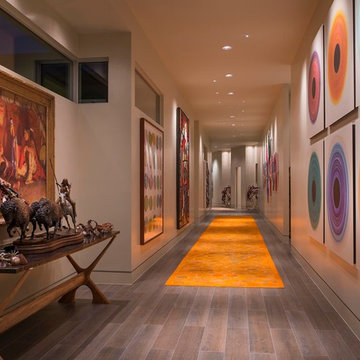
Danny Piassick
Bild på en mycket stor funkis hall, med beige väggar och klinkergolv i porslin
Bild på en mycket stor funkis hall, med beige väggar och klinkergolv i porslin
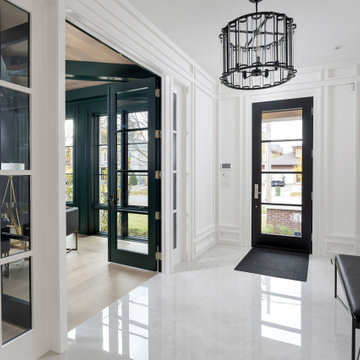
New Age Design
Bild på en mellanstor vintage hall, med vita väggar, klinkergolv i porslin och vitt golv
Bild på en mellanstor vintage hall, med vita väggar, klinkergolv i porslin och vitt golv
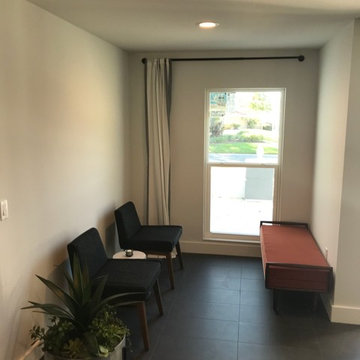
Inspiration för en mellanstor 50 tals hall, med grå väggar, klinkergolv i porslin och svart golv

Eichler in Marinwood - In conjunction to the porous programmatic kitchen block as a connective element, the walls along the main corridor add to the sense of bringing outside in. The fin wall adjacent to the entry has been detailed to have the siding slip past the glass, while the living, kitchen and dining room are all connected by a walnut veneer feature wall running the length of the house. This wall also echoes the lush surroundings of lucas valley as well as the original mahogany plywood panels used within eichlers.
photo: scott hargis
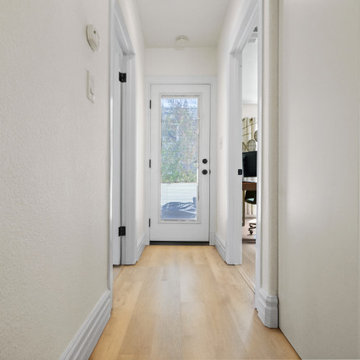
A classic select grade natural oak. Timeless and versatile. With the Modin Collection, we have raised the bar on luxury vinyl plank. The result is a new standard in resilient flooring. Modin offers true embossed in register texture, a low sheen level, a rigid SPC core, an industry-leading wear layer, and so much more.
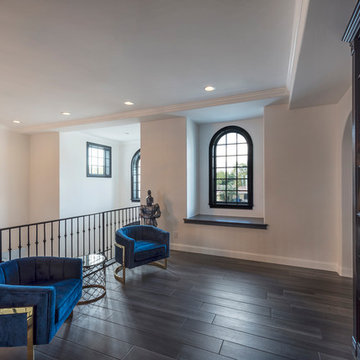
The Design Styles Architecture team beautifully remodeled the exterior and interior of this Carolina Circle home. The home was originally built in 1973 and was 5,860 SF; the remodel added 1,000 SF to the total under air square-footage. The exterior of the home was revamped to take your typical Mediterranean house with yellow exterior paint and red Spanish style roof and update it to a sleek exterior with gray roof, dark brown trim, and light cream walls. Additions were done to the home to provide more square footage under roof and more room for entertaining. The master bathroom was pushed out several feet to create a spacious marbled master en-suite with walk in shower, standing tub, walk in closets, and vanity spaces. A balcony was created to extend off of the second story of the home, creating a covered lanai and outdoor kitchen on the first floor. Ornamental columns and wrought iron details inside the home were removed or updated to create a clean and sophisticated interior. The master bedroom took the existing beam support for the ceiling and reworked it to create a visually stunning ceiling feature complete with up-lighting and hanging chandelier creating a warm glow and ambiance to the space. An existing second story outdoor balcony was converted and tied in to the under air square footage of the home, and is now used as a workout room that overlooks the ocean. The existing pool and outdoor area completely updated and now features a dock, a boat lift, fire features and outdoor dining/ kitchen.
Photo by: Design Styles Architecture
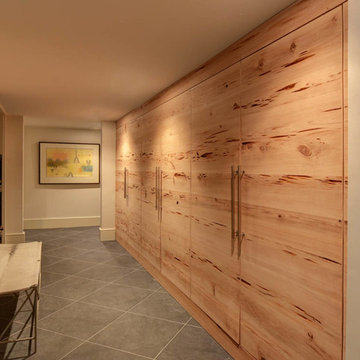
Rustik inredning av en mellanstor hall, med beige väggar, klinkergolv i porslin och grått golv
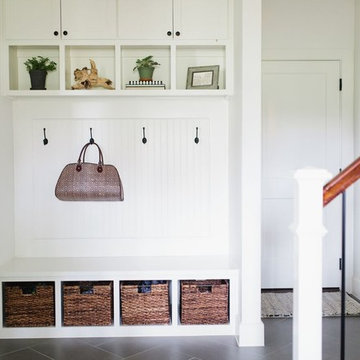
Kelly Christine
Idéer för att renovera en mellanstor lantlig hall, med vita väggar, klinkergolv i porslin och grått golv
Idéer för att renovera en mellanstor lantlig hall, med vita väggar, klinkergolv i porslin och grått golv
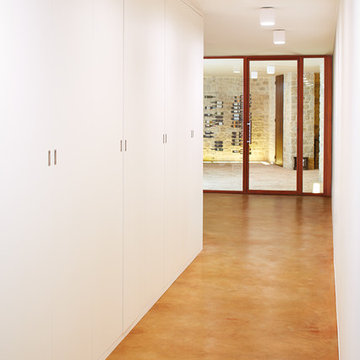
Pavimento Acidificato
Inspiration för moderna hallar, med vita väggar och klinkergolv i porslin
Inspiration för moderna hallar, med vita väggar och klinkergolv i porslin
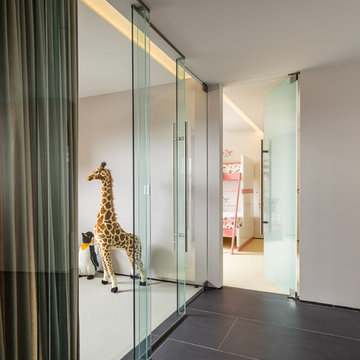
Alan Shortall
Idéer för mellanstora funkis hallar, med vita väggar och klinkergolv i porslin
Idéer för mellanstora funkis hallar, med vita väggar och klinkergolv i porslin
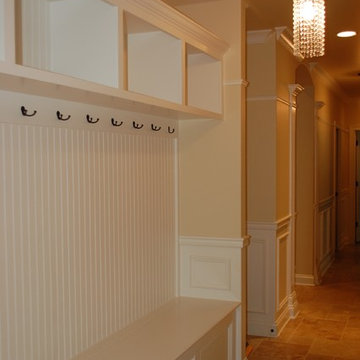
Hallway with built-in for coat hanging and shoe storage European Traditional Home.
Idéer för en mellanstor klassisk hall, med beige väggar och klinkergolv i porslin
Idéer för en mellanstor klassisk hall, med beige väggar och klinkergolv i porslin
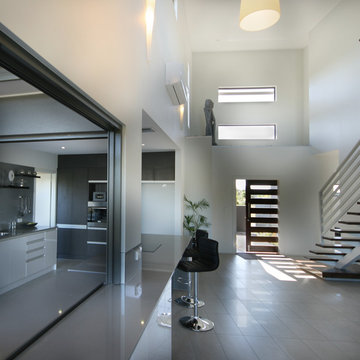
Angela Scott
Inspiration för mycket stora moderna hallar, med vita väggar och klinkergolv i porslin
Inspiration för mycket stora moderna hallar, med vita väggar och klinkergolv i porslin

Remodeled hallway is flanked by new custom storage and display units.
Foto på en mellanstor funkis hall, med bruna väggar, vinylgolv och brunt golv
Foto på en mellanstor funkis hall, med bruna väggar, vinylgolv och brunt golv
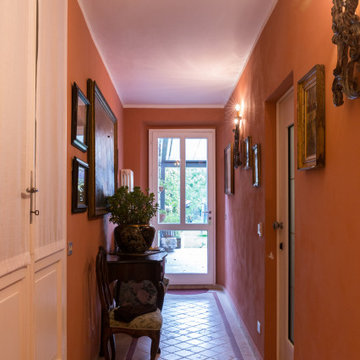
Corridoio di accesso a terrazza e giardino.
Foto: © Diego Cuoghi
Idéer för en mellanstor klassisk hall, med grå väggar och klinkergolv i porslin
Idéer för en mellanstor klassisk hall, med grå väggar och klinkergolv i porslin
5 264 foton på hall, med vinylgolv och klinkergolv i porslin
8
