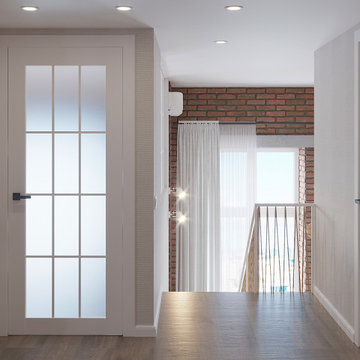1 623 foton på hall, med vinylgolv och klinkergolv i terrakotta
Sortera efter:
Budget
Sortera efter:Populärt i dag
41 - 60 av 1 623 foton
Artikel 1 av 3
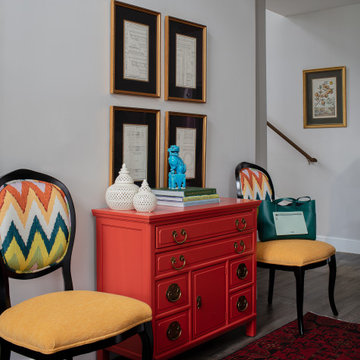
Klassisk inredning av en liten hall, med grå väggar, vinylgolv och grått golv
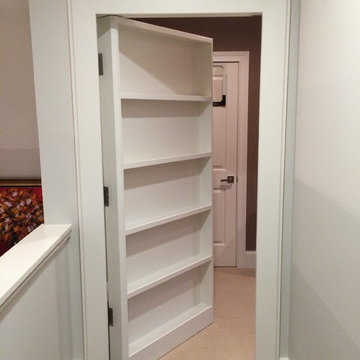
Steve Gray Renovations
Foto på en mellanstor vintage hall, med vita väggar, vinylgolv och brunt golv
Foto på en mellanstor vintage hall, med vita väggar, vinylgolv och brunt golv
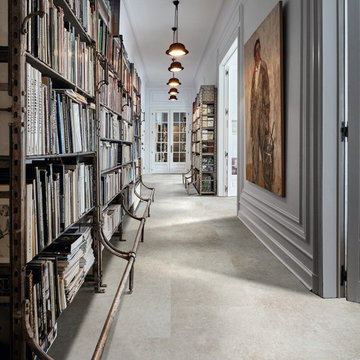
The soft mottled effect of Cantera 46130 in neutral tones provides the sublime finish to any room of distinction.
Idéer för att renovera en shabby chic-inspirerad hall, med vinylgolv
Idéer för att renovera en shabby chic-inspirerad hall, med vinylgolv
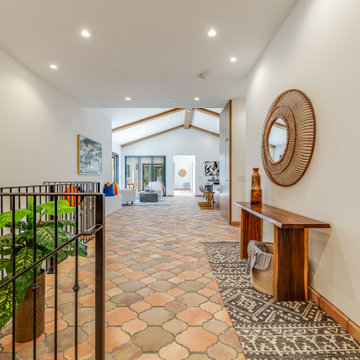
Inspiration för medelhavsstil hallar, med vita väggar, klinkergolv i terrakotta och rött golv
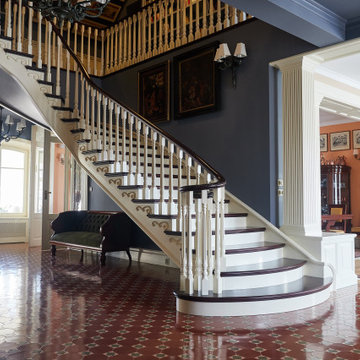
Inspiration för klassiska hallar, med blå väggar, klinkergolv i terrakotta och brunt golv
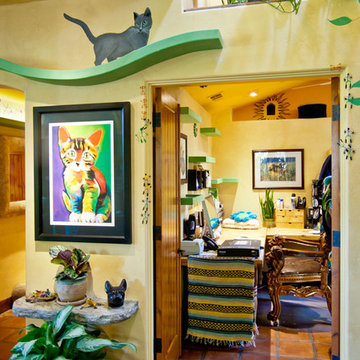
A ramp leads cats up to a plant loft with custom-built stairs and a tunnel to the loft above.
Idéer för att renovera en eklektisk hall, med beige väggar och klinkergolv i terrakotta
Idéer för att renovera en eklektisk hall, med beige väggar och klinkergolv i terrakotta
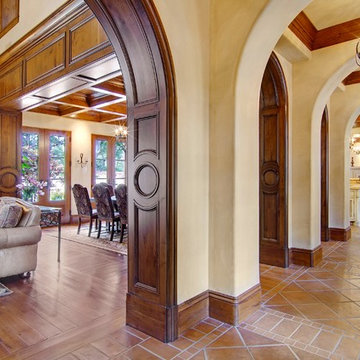
Idéer för att renovera en stor medelhavsstil hall, med beige väggar och klinkergolv i terrakotta
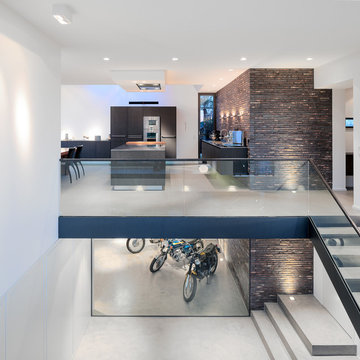
Foto på en mycket stor industriell hall, med vita väggar, vinylgolv och beiget golv
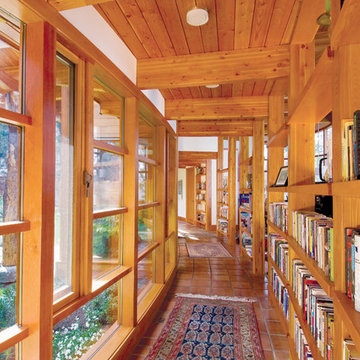
Photo by Gillean Proctor
Inredning av en modern hall, med vita väggar, klinkergolv i terrakotta och orange golv
Inredning av en modern hall, med vita väggar, klinkergolv i terrakotta och orange golv
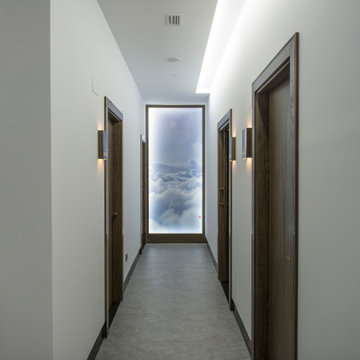
Situada entre las montañas de Ponferrada, León, la nueva clínica Activate Fisioterapia fue diseñada en 2018 para mejorar los servicios de fisioterapia en el norte de España. El proyecto incorpora tecnologías de bienestar y fisioterapia de vanguardia, y también demuestra que una solución arquitectónica moderna debe preservar el espíritu de su cultura. Un nuevo espacio de 250 metros cuadrados se convirtió en diferentes salas para practicar la mejores técnicas de fisioterapia, pilates y biomecánica. El diseño gira en torno a formas limpias y materiales luminosos, con un estilo nórdico que recuerda la naturaleza que rodea a esta ciudad. La iluminación está presente en cada habitación con intenciones de relajación, guías o técnicas específicas. Plataformas elevadas y techos abovedados, cada uno con un nivel de privacidad diferente, que culmina con un espacio en la sala de espera de la recepción. El interior es una continuación de esta impresionante fachada interactiva y tiene su propia vida. Materiales clave: La madera de roble como elemento principal. Madera lacada blanca. Techo suspendido de listones de madera. Tablón de roble blanco sellado. Aluminio anodizado bronce. Paneles acrílicos. Iluminación oculta. El nuevo espacio Activate fisioterapia es una instalación social esencial para su ciudad y sus ciudadanos. Es un modelo de cómo la ciencia moderna y la asistencia sanitaria pueden introducirse en el mundo en desarrollo.
Vídeo promocional - https://www.youtube.com/watch?v=_HiflTRGTHI
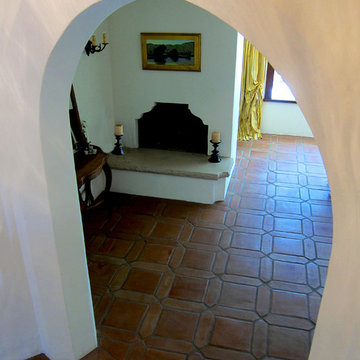
Design Consultant Jeff Doubét is the author of Creating Spanish Style Homes: Before & After – Techniques – Designs – Insights. The 240 page “Design Consultation in a Book” is now available. Please visit SantaBarbaraHomeDesigner.com for more info.
Jeff Doubét specializes in Santa Barbara style home and landscape designs. To learn more info about the variety of custom design services I offer, please visit SantaBarbaraHomeDesigner.com
Jeff Doubét is the Founder of Santa Barbara Home Design - a design studio based in Santa Barbara, California USA.
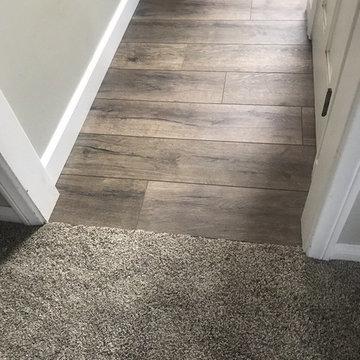
Exempel på en mellanstor modern hall, med grå väggar, vinylgolv och grått golv
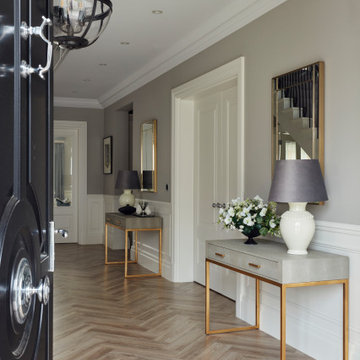
A classic and elegant hallway with herringbone flooring and wall panelling
Exempel på en mycket stor modern hall, med grå väggar och vinylgolv
Exempel på en mycket stor modern hall, med grå väggar och vinylgolv
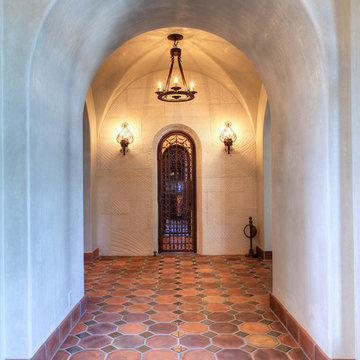
A plaster arch separates the formal from the informal spaces. A groin vault ceiling in the vestibule mimics the arch of the opening and also the Canterra gate to the wine room and working pantry beyond.
Alexander Stross
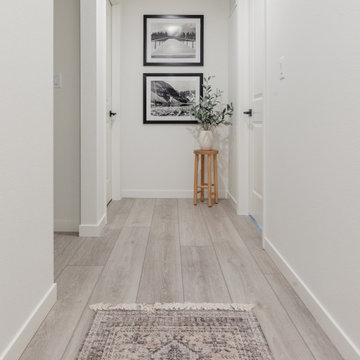
Influenced by classic Nordic design. Surprisingly flexible with furnishings. Amplify by continuing the clean modern aesthetic, or punctuate with statement pieces. With the Modin Collection, we have raised the bar on luxury vinyl plank. The result is a new standard in resilient flooring. Modin offers true embossed in register texture, a low sheen level, a rigid SPC core, an industry-leading wear layer, and so much more.
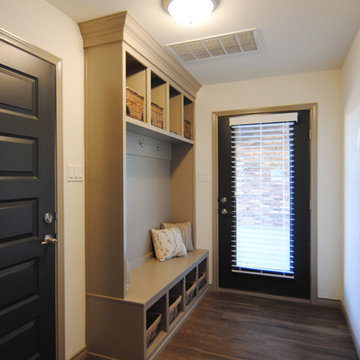
Mud bench area with access to garage and back yard.
Bild på en stor funkis hall, med vita väggar och vinylgolv
Bild på en stor funkis hall, med vita väggar och vinylgolv
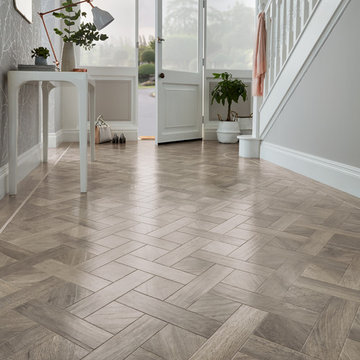
Karndean Art Select Basketweave Storm Oak
Modern inredning av en hall, med vinylgolv och grått golv
Modern inredning av en hall, med vinylgolv och grått golv
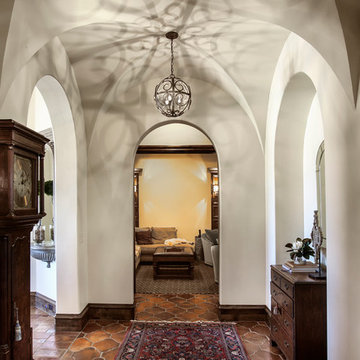
Photography by www.impressia.net
Bild på en medelhavsstil hall, med klinkergolv i terrakotta
Bild på en medelhavsstil hall, med klinkergolv i terrakotta
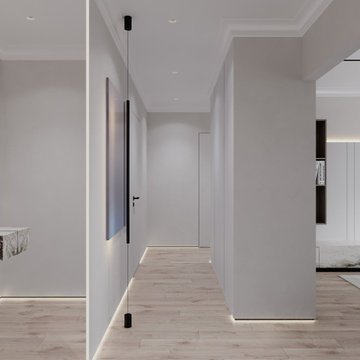
Foto på en mellanstor funkis hall, med beige väggar, vinylgolv och beiget golv
1 623 foton på hall, med vinylgolv och klinkergolv i terrakotta
3
