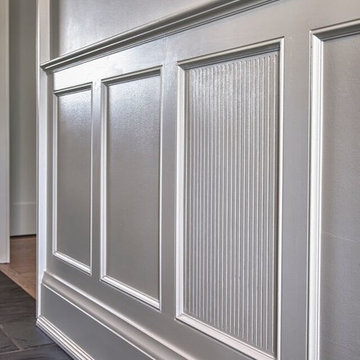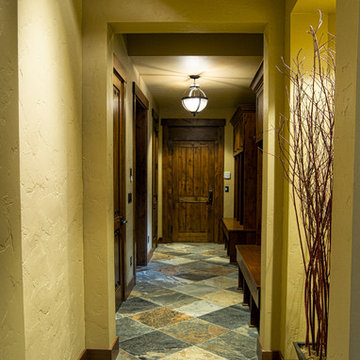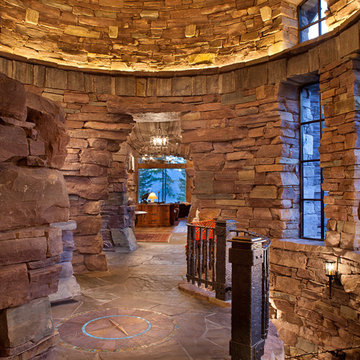1 807 foton på hall, med vinylgolv och skiffergolv
Sortera efter:
Budget
Sortera efter:Populärt i dag
101 - 120 av 1 807 foton
Artikel 1 av 3

A short hall leads into the master suite. In the background is the top of a three flight staircase. Storage is encased in custom cabinetry and paired with a compact built in desk.
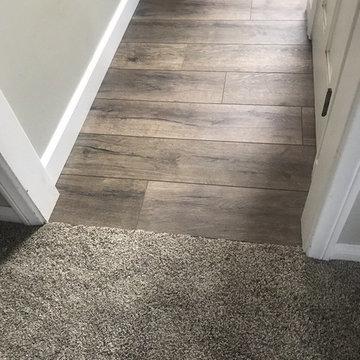
Exempel på en mellanstor modern hall, med grå väggar, vinylgolv och grått golv
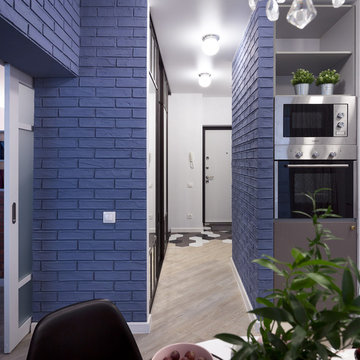
Фотограф Полина Алехина
Bild på en liten funkis hall, med blå väggar, vinylgolv och beiget golv
Bild på en liten funkis hall, med blå väggar, vinylgolv och beiget golv
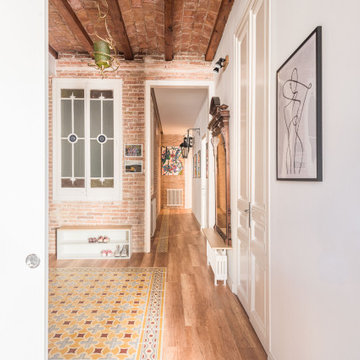
Recuperamos algunas paredes de ladrillo. Nos dan textura a zonas de paso y también nos ayudan a controlar los niveles de humedad y, por tanto, un mayor confort climático.
Mantenemos una línea dirigiendo la mirada a lo largo del pasillo con las baldosas hidráulicas y la luz empotrada del techo.
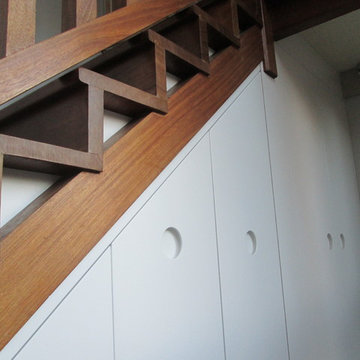
The clients wanted to utilise the space under the stairs and we created these smooth pull out drawers.
Idéer för en mellanstor modern hall, med vita väggar och skiffergolv
Idéer för en mellanstor modern hall, med vita väggar och skiffergolv
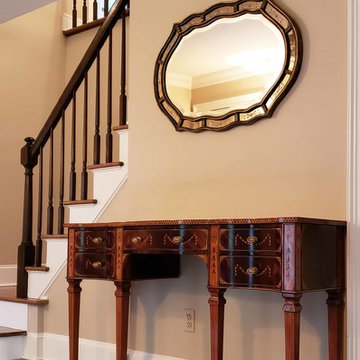
18th Century Hepplewhite-style sideboard works perfectly as a foyer console table. Sideboard was made to order with a six month lead time
Photographed by Donald Timpanaro, AntiquePurveyor.com
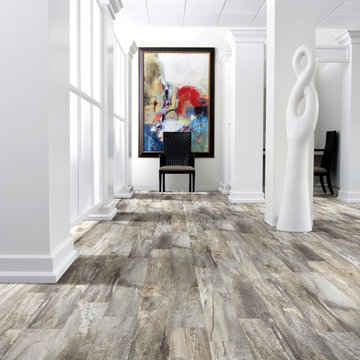
Myrill Rock vinyl color 546
Modern inredning av en stor hall, med vita väggar och vinylgolv
Modern inredning av en stor hall, med vita väggar och vinylgolv
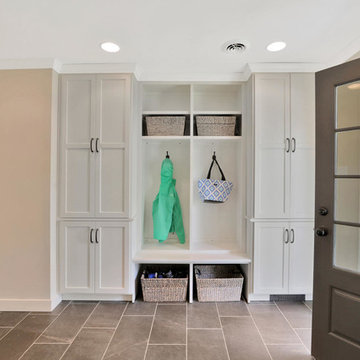
Exempel på en mellanstor lantlig hall, med beige väggar, skiffergolv och grått golv
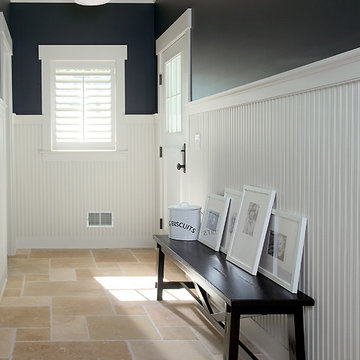
Packed with cottage attributes, Sunset View features an open floor plan without sacrificing intimate spaces. Detailed design elements and updated amenities add both warmth and character to this multi-seasonal, multi-level Shingle-style-inspired home.
Columns, beams, half-walls and built-ins throughout add a sense of Old World craftsmanship. Opening to the kitchen and a double-sided fireplace, the dining room features a lounge area and a curved booth that seats up to eight at a time. When space is needed for a larger crowd, furniture in the sitting area can be traded for an expanded table and more chairs. On the other side of the fireplace, expansive lake views are the highlight of the hearth room, which features drop down steps for even more beautiful vistas.
An unusual stair tower connects the home’s five levels. While spacious, each room was designed for maximum living in minimum space. In the lower level, a guest suite adds additional accommodations for friends or family. On the first level, a home office/study near the main living areas keeps family members close but also allows for privacy.
The second floor features a spacious master suite, a children’s suite and a whimsical playroom area. Two bedrooms open to a shared bath. Vanities on either side can be closed off by a pocket door, which allows for privacy as the child grows. A third bedroom includes a built-in bed and walk-in closet. A second-floor den can be used as a master suite retreat or an upstairs family room.
The rear entrance features abundant closets, a laundry room, home management area, lockers and a full bath. The easily accessible entrance allows people to come in from the lake without making a mess in the rest of the home. Because this three-garage lakefront home has no basement, a recreation room has been added into the attic level, which could also function as an additional guest room.
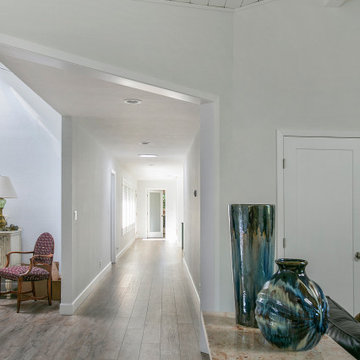
Luxury Vinyl Plank flooring was used for the hallway leading to the rest of the home.
Idéer för stora funkis hallar, med grått golv, vita väggar och vinylgolv
Idéer för stora funkis hallar, med grått golv, vita väggar och vinylgolv
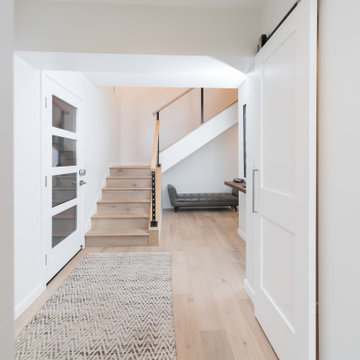
Del Mar Project. Full House Remodeling. Contemporary Kitchen, Living Room, Bathrooms, Hall, and Stairways. Vynil Floor Panels. Custom made concrete bathroom sink. Flat Panels Vanity with double under-mount sinks and quartz countertop. Flat-panel Glossy White Kitchen Cabinets flat panel with white quartz countertop and stainless steel kitchen appliances. Custom Made Stairways.
Remodeled by Europe Construction
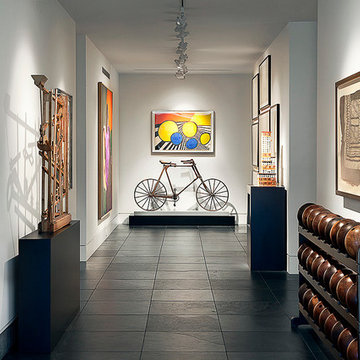
Drew Semel/IlluminArts
Exempel på en mycket stor modern hall, med vita väggar och skiffergolv
Exempel på en mycket stor modern hall, med vita väggar och skiffergolv
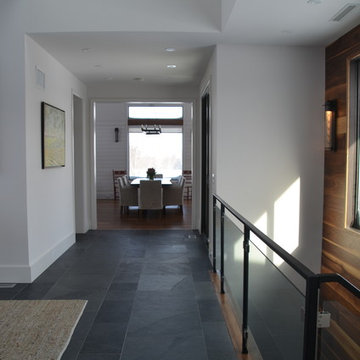
Idéer för att renovera en funkis hall, med vita väggar, skiffergolv och grått golv
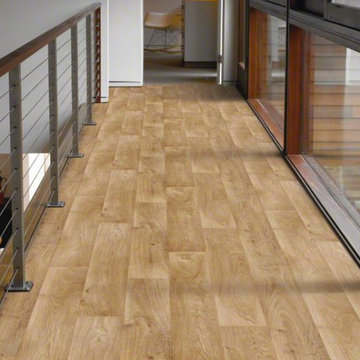
Idéer för att renovera en mellanstor funkis hall, med vita väggar, vinylgolv och beiget golv
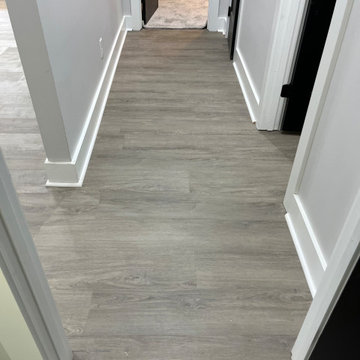
New construction carpet & vinyl plank installation job for a builder that we just started working with in Monroe Ga.
Idéer för en modern hall, med vinylgolv och grått golv
Idéer för en modern hall, med vinylgolv och grått golv
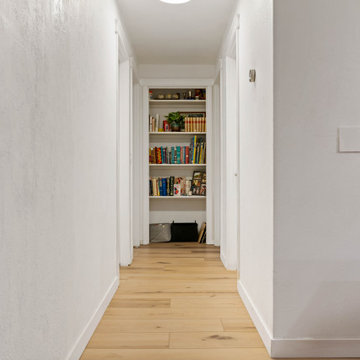
Warm, light, and inviting with characteristic knot vinyl floors that bring a touch of wabi-sabi to every room. This rustic maple style is ideal for Japanese and Scandinavian-inspired spaces. With the Modin Collection, we have raised the bar on luxury vinyl plank. The result is a new standard in resilient flooring. Modin offers true embossed in register texture, a low sheen level, a rigid SPC core, an industry-leading wear layer, and so much more.

Remodeled hallway is flanked by new storage and display units
Modern inredning av en mellanstor hall, med bruna väggar, vinylgolv och brunt golv
Modern inredning av en mellanstor hall, med bruna väggar, vinylgolv och brunt golv
1 807 foton på hall, med vinylgolv och skiffergolv
6
