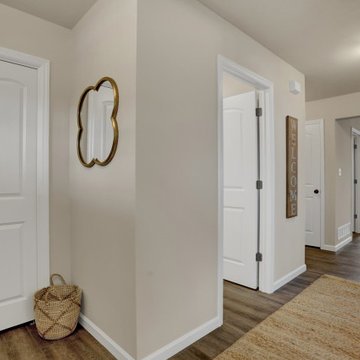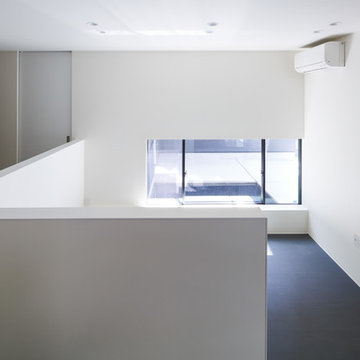246 foton på hall, med vinylgolv
Sortera efter:
Budget
Sortera efter:Populärt i dag
61 - 80 av 246 foton
Artikel 1 av 3
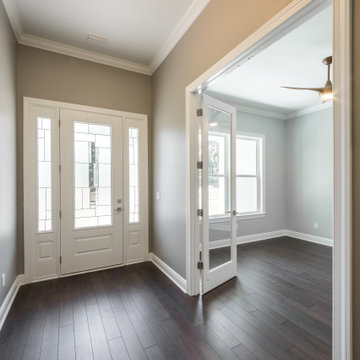
Custom entry hall with luxury vinyl flooring.
Bild på en mellanstor vintage hall, med en enkeldörr, en vit dörr, grå väggar, brunt golv och vinylgolv
Bild på en mellanstor vintage hall, med en enkeldörr, en vit dörr, grå väggar, brunt golv och vinylgolv
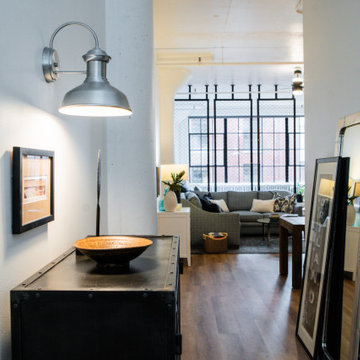
This little gem in Portland’s Pearl District needed some defined living areas, without sacrificing the natural light from the windows along the far wall.
These windows are the only source of natural light here. With the dreary, gray Portland winters, we needed to do everything we could to leverage the light.
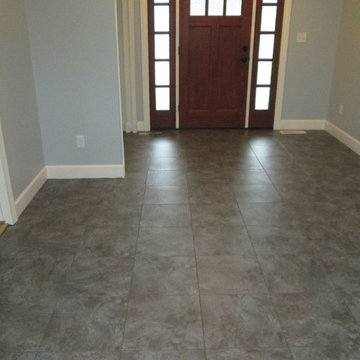
Idéer för att renovera en mellanstor vintage hall, med blå väggar, vinylgolv, en enkeldörr och mellanmörk trädörr
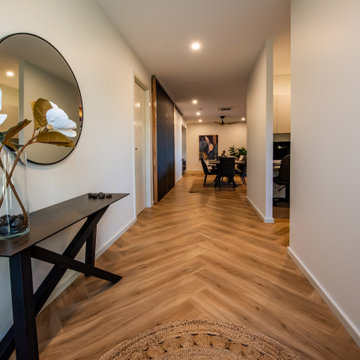
Exempel på en stor modern hall, med vita väggar, vinylgolv, en enkeldörr och mellanmörk trädörr
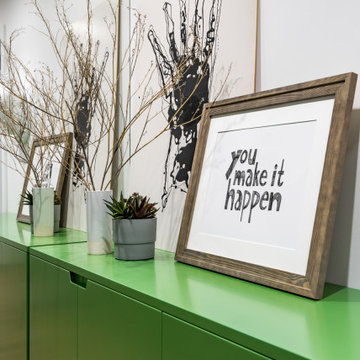
Inspiration för små moderna hallar, med vita väggar, vinylgolv, en enkeldörr, en vit dörr och beiget golv
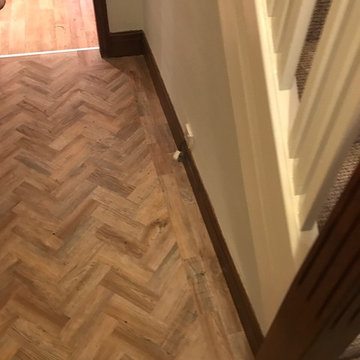
Polyflor Camaro Luxury Vinyl Tile (LVT) Flooring installed to a hallway in Sale, Manchester. Our client wanted the traditional herringbone parquet look for her hallway but also needed her floor to be practical and easy to care for. The Camaro LVT range has a micro bevelled edge and beautifully replicates a wood floor yet it is fully waterproof - wet wellies allowed!
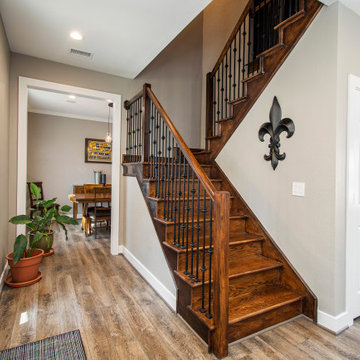
Our clients wanted to increase the size of their kitchen, which was small, in comparison to the overall size of the home. They wanted a more open livable space for the family to be able to hang out downstairs. They wanted to remove the walls downstairs in the front formal living and den making them a new large den/entering room. They also wanted to remove the powder and laundry room from the center of the kitchen, giving them more functional space in the kitchen that was completely opened up to their den. The addition was planned to be one story with a bedroom/game room (flex space), laundry room, bathroom (to serve as the on-suite to the bedroom and pool bath), and storage closet. They also wanted a larger sliding door leading out to the pool.
We demoed the entire kitchen, including the laundry room and powder bath that were in the center! The wall between the den and formal living was removed, completely opening up that space to the entry of the house. A small space was separated out from the main den area, creating a flex space for them to become a home office, sitting area, or reading nook. A beautiful fireplace was added, surrounded with slate ledger, flanked with built-in bookcases creating a focal point to the den. Behind this main open living area, is the addition. When the addition is not being utilized as a guest room, it serves as a game room for their two young boys. There is a large closet in there great for toys or additional storage. A full bath was added, which is connected to the bedroom, but also opens to the hallway so that it can be used for the pool bath.
The new laundry room is a dream come true! Not only does it have room for cabinets, but it also has space for a much-needed extra refrigerator. There is also a closet inside the laundry room for additional storage. This first-floor addition has greatly enhanced the functionality of this family’s daily lives. Previously, there was essentially only one small space for them to hang out downstairs, making it impossible for more than one conversation to be had. Now, the kids can be playing air hockey, video games, or roughhousing in the game room, while the adults can be enjoying TV in the den or cooking in the kitchen, without interruption! While living through a remodel might not be easy, the outcome definitely outweighs the struggles throughout the process.
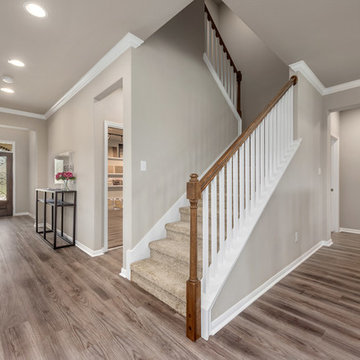
Idéer för stora amerikanska hallar, med beige väggar, vinylgolv, en enkeldörr, mörk trädörr och brunt golv
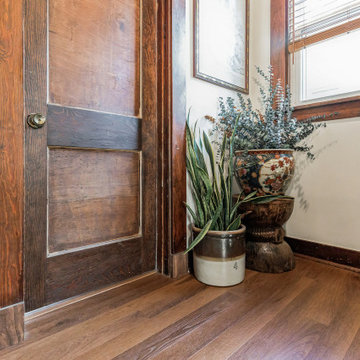
Rich toasted cherry with a light rustic grain that has iconic character and texture. With the Modin Collection, we have raised the bar on luxury vinyl plank. The result is a new standard in resilient flooring. Modin offers true embossed in register texture, a low sheen level, a rigid SPC core, an industry-leading wear layer, and so much more.
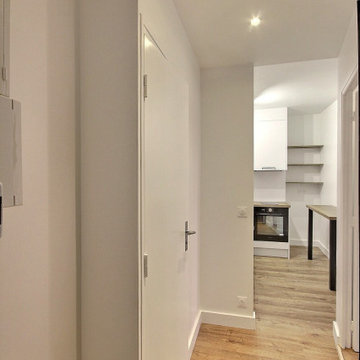
Foto på en liten vintage hall, med vita väggar, vinylgolv, en enkeldörr och brunt golv
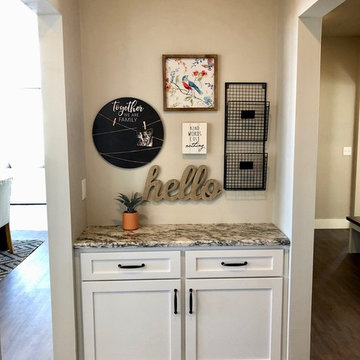
The entrance from the garage and master bedroom showcases a catch all with convenient cabinets, drawers, and counter space
Inredning av en lantlig mellanstor hall, med grå väggar, vinylgolv, en enkeldörr, mörk trädörr och brunt golv
Inredning av en lantlig mellanstor hall, med grå väggar, vinylgolv, en enkeldörr, mörk trädörr och brunt golv
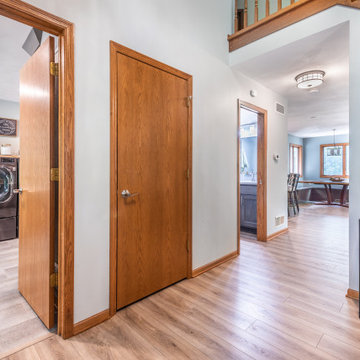
Inspiration för en mellanstor funkis hall, med vinylgolv och en enkeldörr
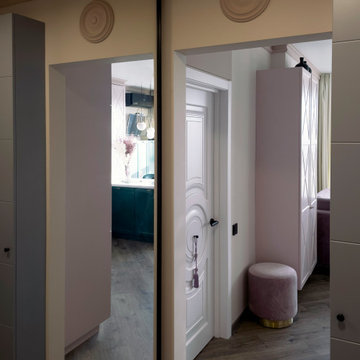
Foto på en liten vintage hall, med rosa väggar, vinylgolv, en enkeldörr, en vit dörr och brunt golv
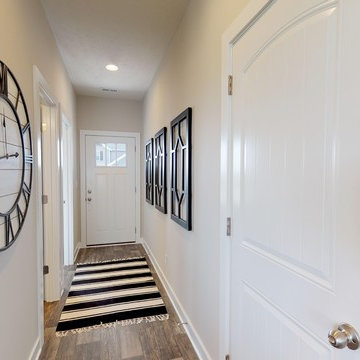
Foto på en mellanstor amerikansk hall, med grå väggar, vinylgolv, en enkeldörr, en vit dörr och brunt golv
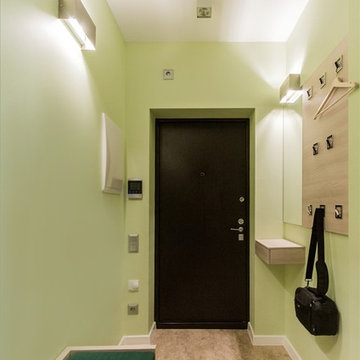
Bild på en liten funkis hall, med gröna väggar, vinylgolv, en enkeldörr, mörk trädörr och beiget golv
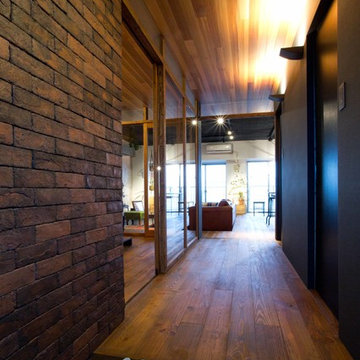
インダストリアルヴィンテージハウス
Inspiration för mellanstora industriella hallar, med svarta väggar, vinylgolv och svart golv
Inspiration för mellanstora industriella hallar, med svarta väggar, vinylgolv och svart golv
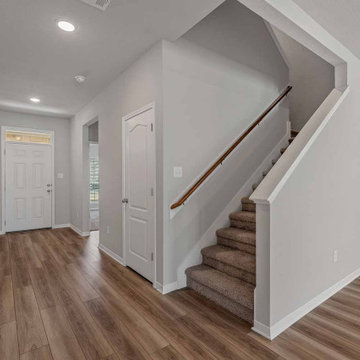
Bild på en mellanstor amerikansk hall, med grå väggar, vinylgolv, en enkeldörr, en vit dörr och beiget golv
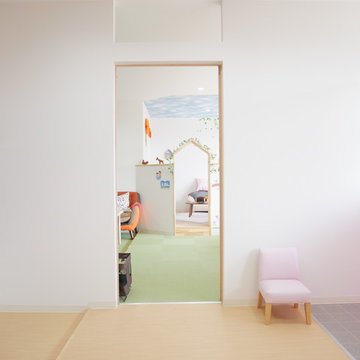
児童福祉施設
エントランス
Inspiration för mellanstora skandinaviska hallar, med vita väggar, vinylgolv och beiget golv
Inspiration för mellanstora skandinaviska hallar, med vita väggar, vinylgolv och beiget golv
246 foton på hall, med vinylgolv
4
