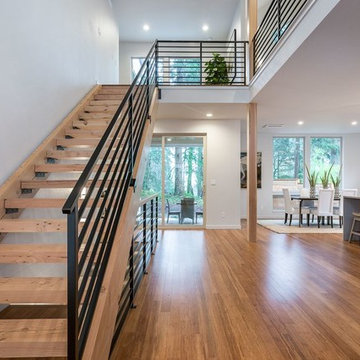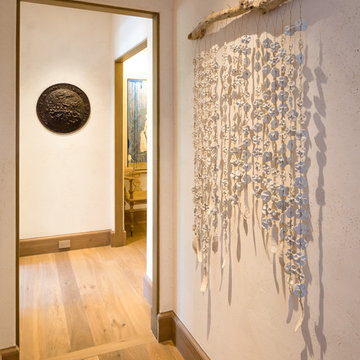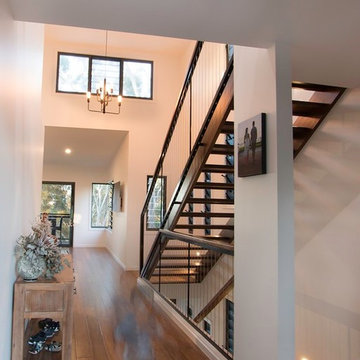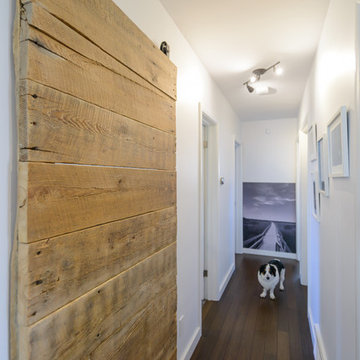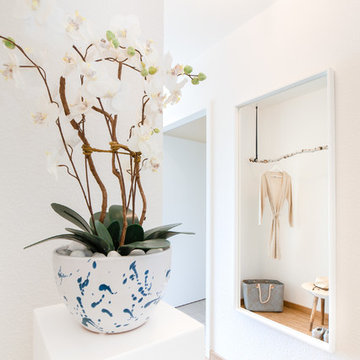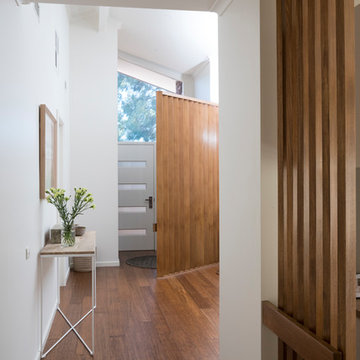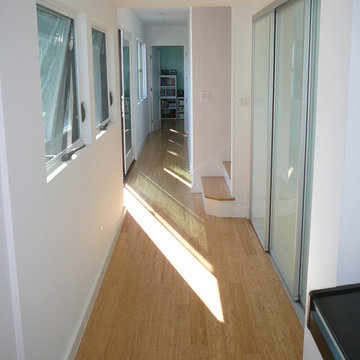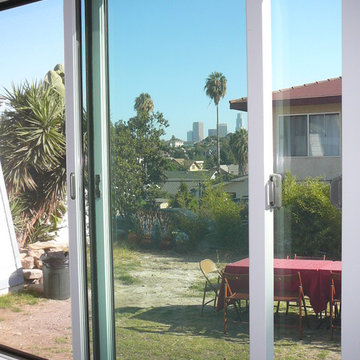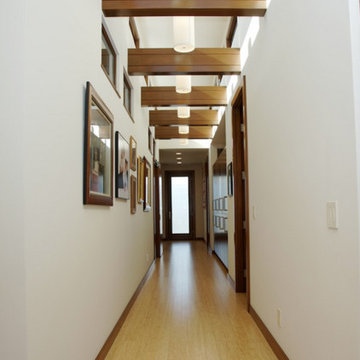119 foton på hall, med vita väggar och bambugolv
Sortera efter:
Budget
Sortera efter:Populärt i dag
101 - 119 av 119 foton
Artikel 1 av 3
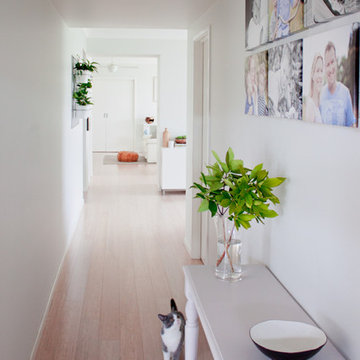
Completed colour consultation for a new build in Wollongong NSW.
Idéer för en mellanstor 50 tals hall, med vita väggar och bambugolv
Idéer för en mellanstor 50 tals hall, med vita väggar och bambugolv
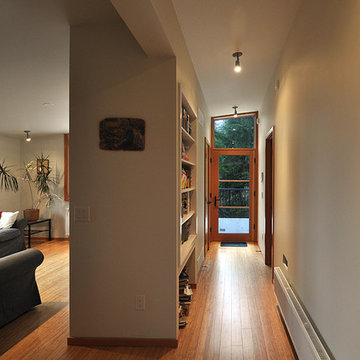
Architect: Grouparchitect.
Modular Contractor: Method Homes.
General Contractor: Britannia Construction & Design
Inspiration för en mellanstor funkis hall, med vita väggar och bambugolv
Inspiration för en mellanstor funkis hall, med vita väggar och bambugolv
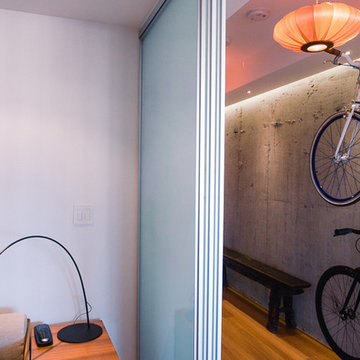
John Goldsmith
Inredning av en modern mellanstor hall, med vita väggar, brunt golv och bambugolv
Inredning av en modern mellanstor hall, med vita väggar, brunt golv och bambugolv
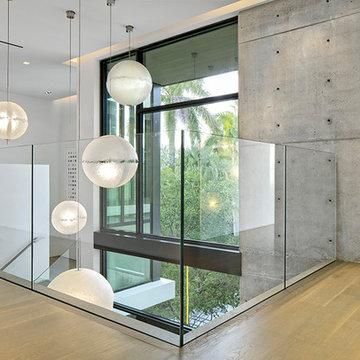
Photography © Claudio Manzoni
Idéer för mycket stora funkis hallar, med vita väggar, bambugolv och beiget golv
Idéer för mycket stora funkis hallar, med vita väggar, bambugolv och beiget golv
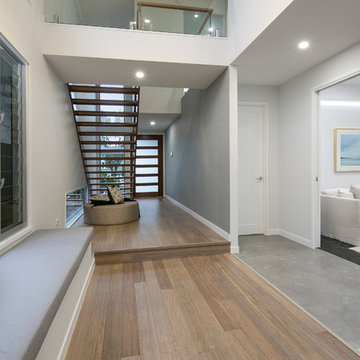
Architecturally inspired split level residence offering 5 bedrooms, 3 bathrooms, powder room, media room, office/parents retreat, butlers pantry, alfresco area, in ground pool plus so much more. Quality designer fixtures and fittings throughout making this property modern and luxurious with a contemporary feel. The clever use of screens and front entry gatehouse offer privacy and seclusion.
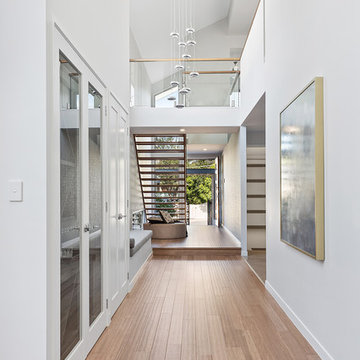
Architecturally inspired split level residence offering 5 bedrooms, 3 bathrooms, powder room, media room, office/parents retreat, butlers pantry, alfresco area, in ground pool plus so much more. Quality designer fixtures and fittings throughout making this property modern and luxurious with a contemporary feel. The clever use of screens and front entry gatehouse offer privacy and seclusion.
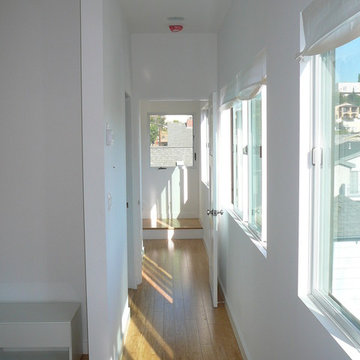
Bill Gregory
Inspiration för små moderna hallar, med vita väggar och bambugolv
Inspiration för små moderna hallar, med vita väggar och bambugolv
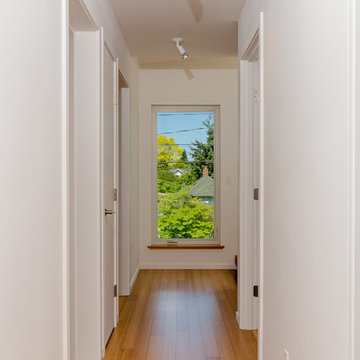
The Phinney Ridge Prefab House is a prefabricated modular home designed by Grouparchitect and built by Method Homes, the modular contractor, and Heartwood Builders, the site contractor. The Home was built offsite in modules that were shipped and assembled onsite in one day for this tight urban lot. The home features sustainable building materials and practices as well as a rooftop deck. For more information on this project, please visit: http://grouparch.com/portfolio_grouparch/phinney-ridge-prefab
Photo credit: Chad Savaikie
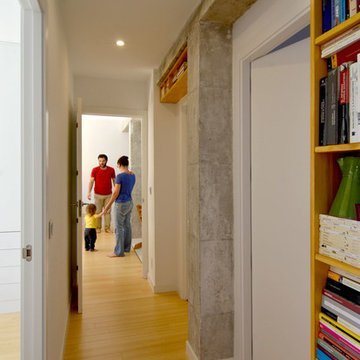
Pasillo con las estanterías de madera, estructura desnuda de hormigón armado y suelo de bambú, en continuación con el salón.
Modern inredning av en liten hall, med vita väggar och bambugolv
Modern inredning av en liten hall, med vita väggar och bambugolv
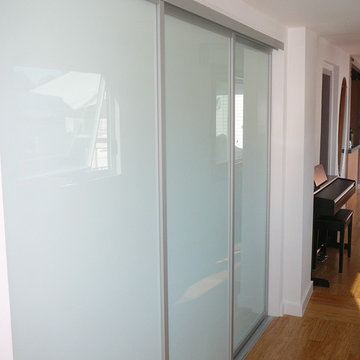
Bill Gregory
Inspiration för en liten funkis hall, med vita väggar och bambugolv
Inspiration för en liten funkis hall, med vita väggar och bambugolv
119 foton på hall, med vita väggar och bambugolv
6
