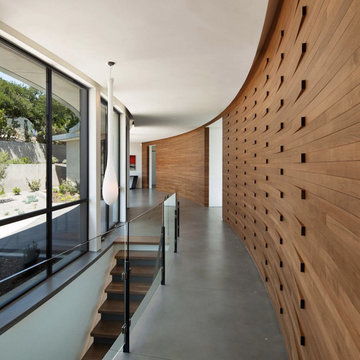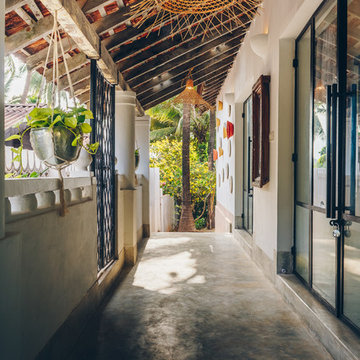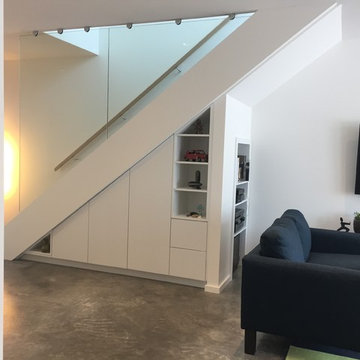1 206 foton på hall, med vita väggar och betonggolv
Sortera efter:
Budget
Sortera efter:Populärt i dag
61 - 80 av 1 206 foton
Artikel 1 av 3
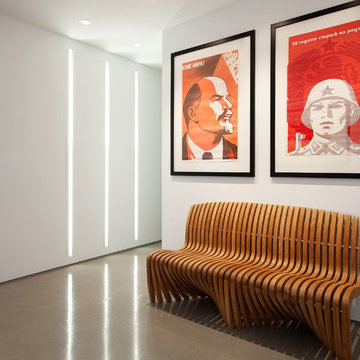
Aaron Leitz Fine Photography
Inredning av en modern hall, med vita väggar, betonggolv och grått golv
Inredning av en modern hall, med vita väggar, betonggolv och grått golv
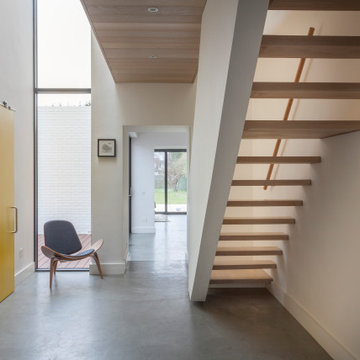
The double height hallway links all the rooms in this compact two storey house.
The timber clad bridge to the master bedroom creates a soft contrast to the white walls.
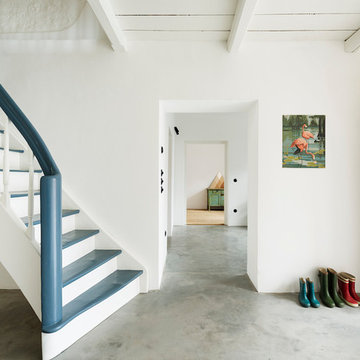
Die alte Treppe wurde komplett zerlegt und restauriert - der Boden aus Kalkestrich greift eine alte handwerkliche Technik auf und bringt Atmosphäre in den Eingangsbereich.
Foto: Sorin Morar
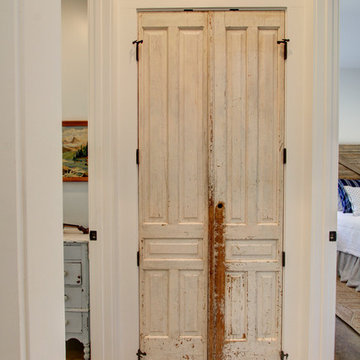
Antique doors on the coat closet.
Idéer för en mellanstor lantlig hall, med vita väggar, betonggolv och brunt golv
Idéer för en mellanstor lantlig hall, med vita väggar, betonggolv och brunt golv

The Hallway of this expansive urban villa sets the tone of the interiors and employs materials that are used throughout the project.
A dark grey concrete floor contrasts the overall white interiors focusing on the large garden at the back of the property, also visible through the open treads of the staircase.
Gino Safratti's chandelier gives the interior a sense of grandeur and timeless elegance.
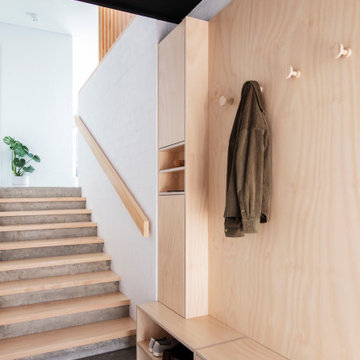
Maritim inredning av en hall, med vita väggar, betonggolv och grått golv
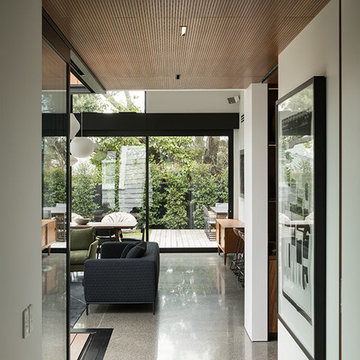
Simon Devitt
Exempel på en liten 60 tals hall, med vita väggar och betonggolv
Exempel på en liten 60 tals hall, med vita väggar och betonggolv
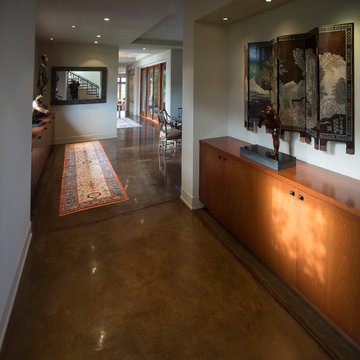
It is obvious how these richly stained concrete floors harmonize beautifully with the cabinetry, and enhance the art and the Persian rugs that lay throughout the DeBernardo home. Here the photographer thought it would be a nice touch to leave him in the photo. Of course that was his opinion.

dalla giorno vista del corridoio verso zona notte.
Nella pannellatura della boiserie a tutta altezza è nascosta una porta a bilico che separa gli ambienti.
Pavimento zona ingresso, cucina e corridoio in resina
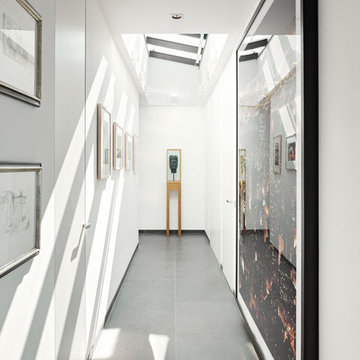
Inredning av en modern mellanstor hall, med vita väggar och betonggolv
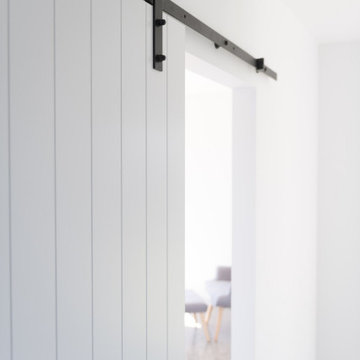
Exposed sliding door rail in bold black, industrial finish, with a VJ finish white sliding panel allows separation of living and entry spaces.
Modern inredning av en hall, med vita väggar, betonggolv och grått golv
Modern inredning av en hall, med vita väggar, betonggolv och grått golv
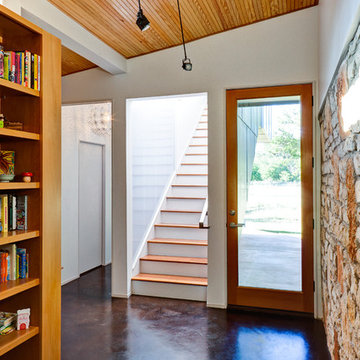
Craig Kuhner Architectural Photography
Idéer för funkis hallar, med betonggolv och vita väggar
Idéer för funkis hallar, med betonggolv och vita väggar
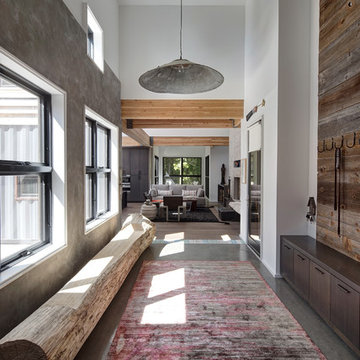
Designers gave the house a wood-and-steel façade that blends traditional and industrial elements.Photography by Eric Hausman
Designers gave the house a wood-and-steel façade that blends traditional and industrial elements. This home’s noteworthy steel shipping container construction material, offers a streamlined aesthetic and industrial vibe, with sustainable attributes and strength. Recycled shipping containers are fireproof, impervious to water and stronger than traditional building materials. Inside, muscular concrete walls, burnished cedar beams and custom oak cabinetry give the living spaces definition, decorative might, and storage and seating options.
For more than 40 years, Fredman Design Group has been in the business of Interior Design. Throughout the years, we’ve built long-lasting relationships with our clients through our client-centric approach. When creating designs, our decisions depend on the personality of our clients—their dreams and their aspirations. We manifest their lifestyle by incorporating elements of design with those of our clients to create a unique environment, down to the details of the upholstery and accessories. We love it when a home feels finished and lived in, with various layers and textures.
While each of our clients and their stories has varied over the years, they’ve come to trust us with their projects—whether it’s a single room to the larger complete renovation, addition, or new construction.
They value the collaborative team that is behind each project, embracing the diversity that each designer is able to bring to their project through their love of art, travel, fashion, nature, history, architecture or film—ultimately falling in love with the nurturing environments we create for them.
We are grateful for the opportunity to tell each of clients’ stories through design. What story can we help you tell?
Call us today to schedule your complimentary consultation - 312-587-9184
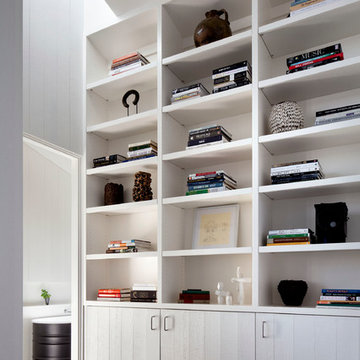
Architects: Turnbull Griffin Haesloop (Design principal Eric Haesloop FAIA, Jule Tsai, Mark Hoffman)
Landscape architects: Lutsko Associates
Interiors: Erin Martin Design
Contractor: Sawyer Construction
Photo by David Wakely
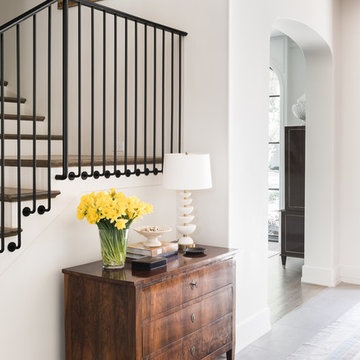
Inspiration för mellanstora klassiska hallar, med vita väggar, betonggolv och grått golv

Inredning av en modern stor hall, med vita väggar, betonggolv och svart golv

My House Design/Build Team | www.myhousedesignbuild.com | 604-694-6873 | Janis Nicolay Photography
Inspiration för en industriell hall, med vita väggar, betonggolv och grått golv
Inspiration för en industriell hall, med vita väggar, betonggolv och grått golv
1 206 foton på hall, med vita väggar och betonggolv
4
